Гостиная с подвесным камином и фасадом камина из плитки – фото дизайна интерьера
Сортировать:
Бюджет
Сортировать:Популярное за сегодня
81 - 100 из 524 фото
1 из 3
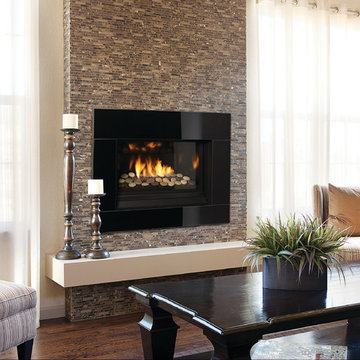
Пример оригинального дизайна: открытая гостиная комната среднего размера в современном стиле с бежевыми стенами, темным паркетным полом, подвесным камином, фасадом камина из плитки и коричневым полом без телевизора
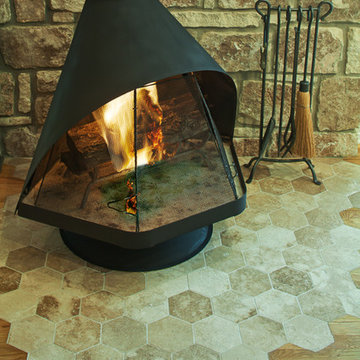
Atelier Wong Photography
Пример оригинального дизайна: маленькая двухуровневая гостиная комната в стиле ретро с светлым паркетным полом, подвесным камином и фасадом камина из плитки для на участке и в саду
Пример оригинального дизайна: маленькая двухуровневая гостиная комната в стиле ретро с светлым паркетным полом, подвесным камином и фасадом камина из плитки для на участке и в саду
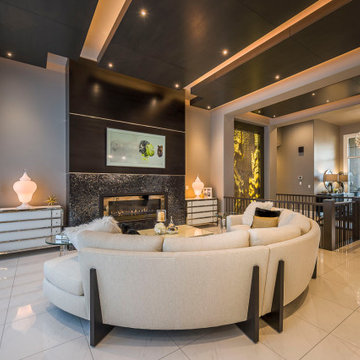
Источник вдохновения для домашнего уюта: большая парадная, открытая гостиная комната в классическом стиле с бежевыми стенами, полом из керамогранита, подвесным камином, фасадом камина из плитки, мультимедийным центром, белым полом и кессонным потолком
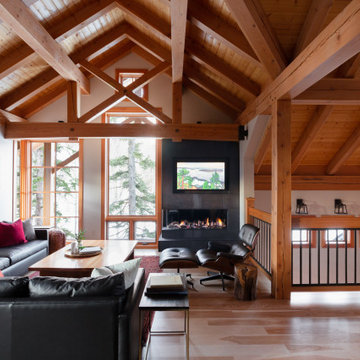
This beautiful home is used regularly by our Calgary clients during the weekends in the resort town of Fernie, B.C. While the floor plan offered ample space to entertain and relax, the finishes needed updating desperately. The original kitchen felt too small for the space which features stunning vaults and timber frame beams. With a complete overhaul, the newly redesigned space now gives justice to the impressive architecture. A combination of rustic and industrial selections have given this home a brand new vibe, and now this modern cabin is a showstopper once again!
Design: Susan DeRidder of Live Well Interiors Inc.
Photography: Rebecca Frick Photography
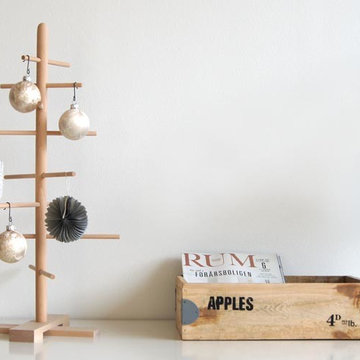
Die filigrane Alternative zum klassischen Weihnachtsbaum für Liebhaber reduzierten skandinavischen Designs.
Идея дизайна: маленькая открытая гостиная комната в скандинавском стиле с домашним баром, коричневыми стенами, темным паркетным полом, подвесным камином, фасадом камина из плитки и коричневым полом без телевизора для на участке и в саду
Идея дизайна: маленькая открытая гостиная комната в скандинавском стиле с домашним баром, коричневыми стенами, темным паркетным полом, подвесным камином, фасадом камина из плитки и коричневым полом без телевизора для на участке и в саду
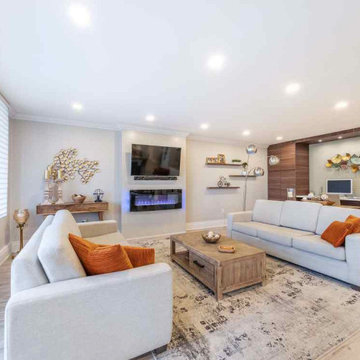
This spacious 40 year old condo was a diamond in the rough. The kitchen, living area and dining are were 3 separate rooms originally. To modernize it, we remodelled it with a completely open concept by removing all the walls. We put in a spectacular new kitchen, new flooring and added a tv/fireplace wall as well as much needed built-in storage cabinets.
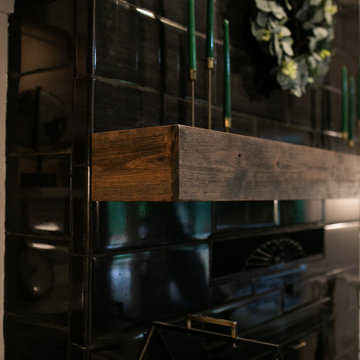
The Sundance Mantel Shelf captures the raw and rustic nature of a beam that has a story. This product is composed of Alder planks with a weathered texture and a glaze finish. This product is commonly used as a floating shelf where practical. Kit includes everything you need to attach to studs for a seamless and easy installation.
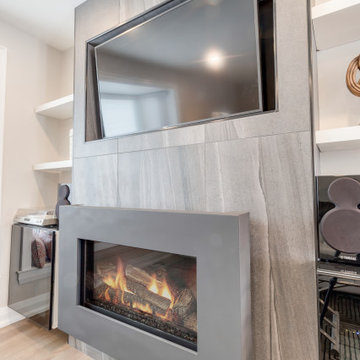
Full custom TV and fireplace feature wall with floor to ceiling large format porcelain tiles and Schluter trim. Napoleon wall mount gas fireplace with floating cabinets and wall shelving above. Custom bay window seating and cushions.
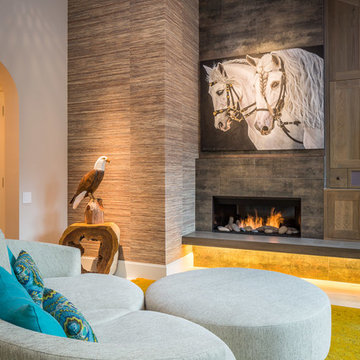
Lux West Interiors
На фото: открытая гостиная комната среднего размера в стиле неоклассика (современная классика) с полом из керамогранита, подвесным камином, фасадом камина из плитки и скрытым телевизором с
На фото: открытая гостиная комната среднего размера в стиле неоклассика (современная классика) с полом из керамогранита, подвесным камином, фасадом камина из плитки и скрытым телевизором с
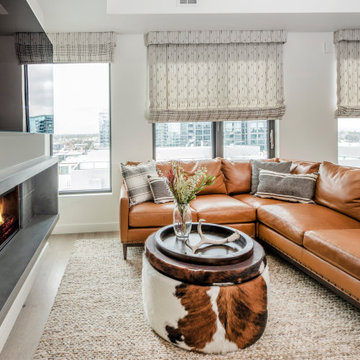
Custom, motorized roman window treatments are light filtering and provide privacy. The color and pattern on the fabrics create a softness in the room and anchor the design.
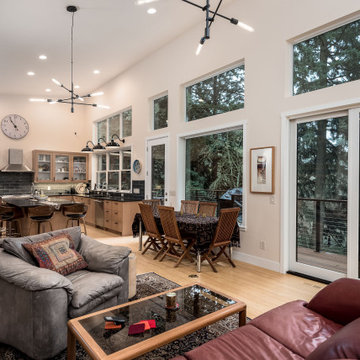
This 2 story home was originally built in 1952 on a tree covered hillside. Our company transformed this little shack into a luxurious home with a million dollar view by adding high ceilings, wall of glass facing the south providing natural light all year round, and designing an open living concept. The home has a built-in gas fireplace with tile surround, custom IKEA kitchen with quartz countertop, bamboo hardwood flooring, two story cedar deck with cable railing, master suite with walk-through closet, two laundry rooms, 2.5 bathrooms, office space, and mechanical room.
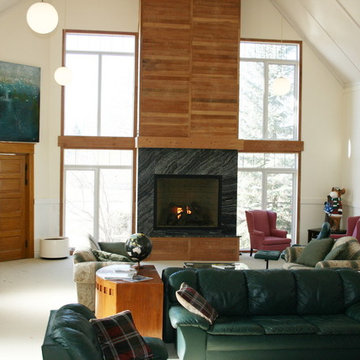
Untypical two storey gas fireplace, large windows in great room. Wally, the cartoon moose, stands guard over activities.
Идея дизайна: огромная парадная, открытая гостиная комната в современном стиле с бежевыми стенами, ковровым покрытием, подвесным камином, фасадом камина из плитки и бежевым полом без телевизора
Идея дизайна: огромная парадная, открытая гостиная комната в современном стиле с бежевыми стенами, ковровым покрытием, подвесным камином, фасадом камина из плитки и бежевым полом без телевизора
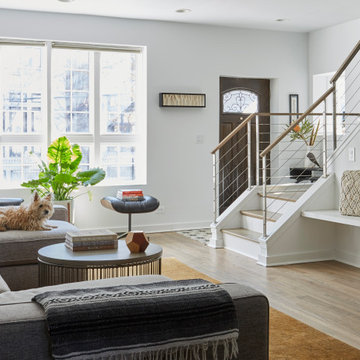
На фото: гостиная комната в современном стиле с светлым паркетным полом, подвесным камином, фасадом камина из плитки и телевизором на стене с
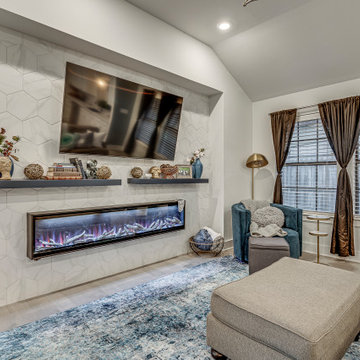
A cozy and glamorous living space complete with an electric fireplace from Napoleon. The hexagon tile accent wall adds a beautiful backdrop for the wall-mounted television, floating shelves, and fireplace.
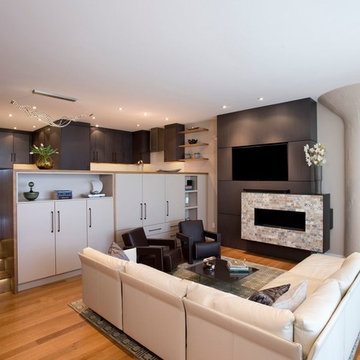
Designed by Judy Whalen
Photography by Shelly Harrison
На фото: открытая гостиная комната среднего размера в современном стиле с серыми стенами, паркетным полом среднего тона, подвесным камином, фасадом камина из плитки, мультимедийным центром и коричневым полом
На фото: открытая гостиная комната среднего размера в современном стиле с серыми стенами, паркетным полом среднего тона, подвесным камином, фасадом камина из плитки, мультимедийным центром и коричневым полом
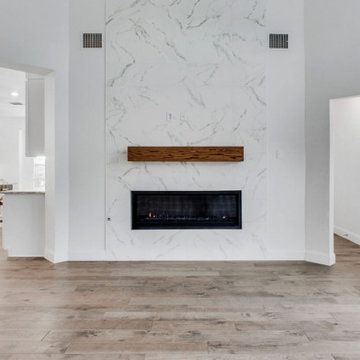
Стильный дизайн: большая парадная, открытая гостиная комната в стиле модернизм с белыми стенами, полом из винила, подвесным камином, фасадом камина из плитки, коричневым полом и деревянными стенами без телевизора - последний тренд
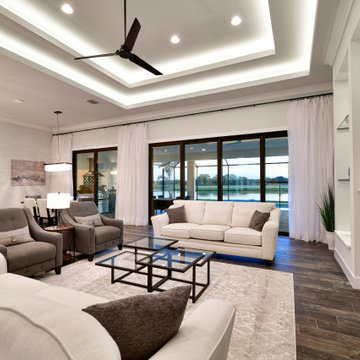
Our newest model home - the Avalon by J. Michael Fine Homes is now open in Twin Rivers Subdivision - Parrish FL
visit www.JMichaelFineHomes.com for all photos.
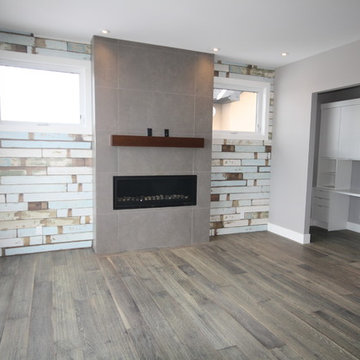
Laminate barn board feature wall
24" x 48" large format porcelain tile fireplace
7" wideplank oak hardwood flooring
На фото: большая открытая гостиная комната в морском стиле с паркетным полом среднего тона, подвесным камином и фасадом камина из плитки с
На фото: большая открытая гостиная комната в морском стиле с паркетным полом среднего тона, подвесным камином и фасадом камина из плитки с
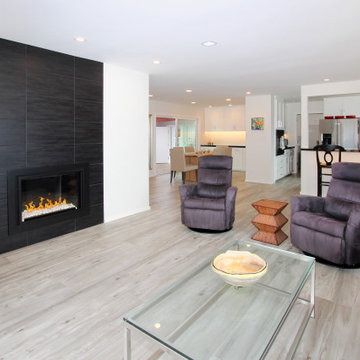
Свежая идея для дизайна: большая парадная, открытая гостиная комната в стиле модернизм с белыми стенами, полом из керамогранита, подвесным камином, фасадом камина из плитки и серым полом - отличное фото интерьера
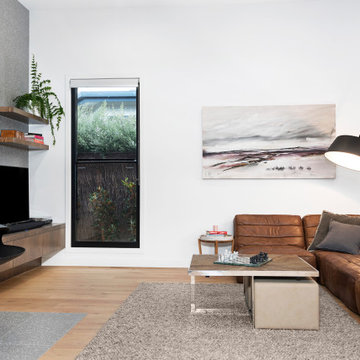
Свежая идея для дизайна: большая открытая гостиная комната в современном стиле с белыми стенами, паркетным полом среднего тона, подвесным камином, фасадом камина из плитки, телевизором на стене и коричневым полом - отличное фото интерьера
Гостиная с подвесным камином и фасадом камина из плитки – фото дизайна интерьера
5

