Гостиная с печью-буржуйкой и фасадом камина из штукатурки – фото дизайна интерьера
Сортировать:
Бюджет
Сортировать:Популярное за сегодня
81 - 100 из 1 294 фото
1 из 3

A coastal Scandinavian renovation project, combining a Victorian seaside cottage with Scandi design. We wanted to create a modern, open-plan living space but at the same time, preserve the traditional elements of the house that gave it it's character.
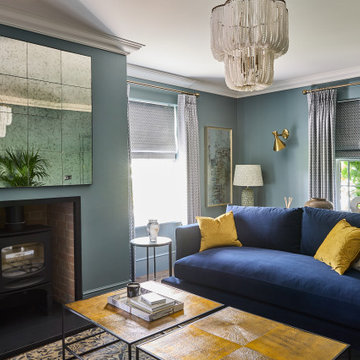
Drawing room/living room
Источник вдохновения для домашнего уюта: большая парадная, изолированная гостиная комната в современном стиле с синими стенами, темным паркетным полом, печью-буржуйкой, фасадом камина из штукатурки, телевизором на стене и коричневым полом
Источник вдохновения для домашнего уюта: большая парадная, изолированная гостиная комната в современном стиле с синими стенами, темным паркетным полом, печью-буржуйкой, фасадом камина из штукатурки, телевизором на стене и коричневым полом

Пример оригинального дизайна: большая изолированная гостиная комната в современном стиле с домашним баром, бежевыми стенами, полом из керамической плитки, печью-буржуйкой, фасадом камина из штукатурки, телевизором на стене, бежевым полом, панелями на части стены и сводчатым потолком
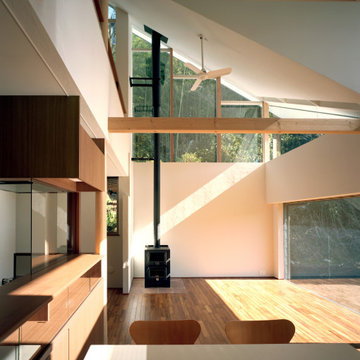
На фото: открытая гостиная комната среднего размера в восточном стиле с коричневыми стенами, паркетным полом среднего тона, печью-буржуйкой, фасадом камина из штукатурки, отдельно стоящим телевизором, коричневым полом и сводчатым потолком с
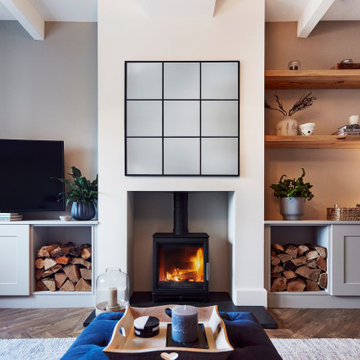
A cosy Living with bespoke fitted cabinetry and carefully style shelving. The TV is wall mounted with an adjustable arm so it can be tucked away or positioned as required when in use.
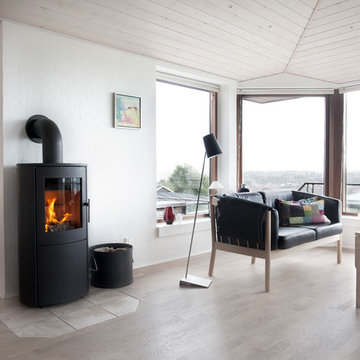
Heta Scanline 800. @Orion Heating - Woodburning Stoves and Gas fires in Essex. Exclusive fireplace showroom for top European brands.
The standard model with a large ashpan and integrated tool set.
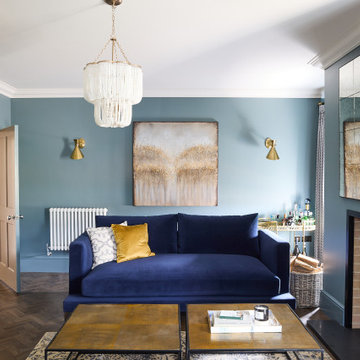
Drawing room/living room
Свежая идея для дизайна: большая парадная, изолированная гостиная комната в современном стиле с синими стенами, темным паркетным полом, печью-буржуйкой, фасадом камина из штукатурки, телевизором на стене и коричневым полом - отличное фото интерьера
Свежая идея для дизайна: большая парадная, изолированная гостиная комната в современном стиле с синими стенами, темным паркетным полом, печью-буржуйкой, фасадом камина из штукатурки, телевизором на стене и коричневым полом - отличное фото интерьера
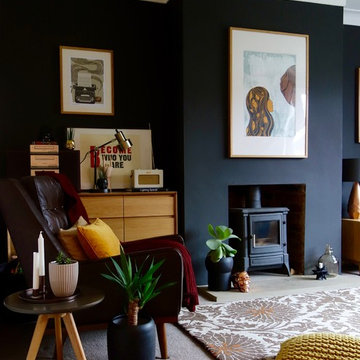
Making Spaces
Источник вдохновения для домашнего уюта: изолированная гостиная комната среднего размера:: освещение в стиле ретро с черными стенами, ковровым покрытием, печью-буржуйкой и фасадом камина из штукатурки
Источник вдохновения для домашнего уюта: изолированная гостиная комната среднего размера:: освещение в стиле ретро с черными стенами, ковровым покрытием, печью-буржуйкой и фасадом камина из штукатурки
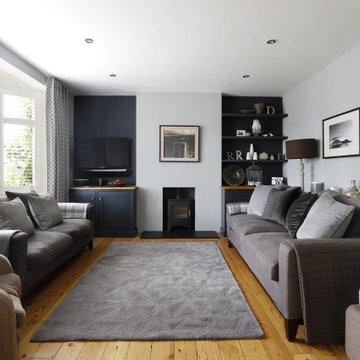
Emma Wood
На фото: гостиная комната среднего размера в современном стиле с серыми стенами, паркетным полом среднего тона, печью-буржуйкой, телевизором на стене, бежевым полом и фасадом камина из штукатурки
На фото: гостиная комната среднего размера в современном стиле с серыми стенами, паркетным полом среднего тона, печью-буржуйкой, телевизором на стене, бежевым полом и фасадом камина из штукатурки
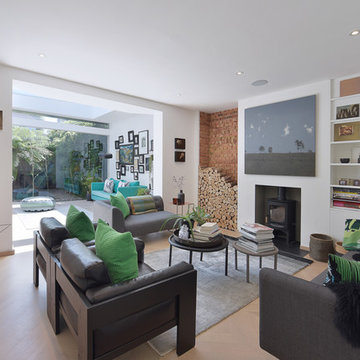
Graham D Holland
На фото: изолированная гостиная комната среднего размера в современном стиле с белыми стенами, светлым паркетным полом, печью-буржуйкой, фасадом камина из штукатурки и бежевым полом
На фото: изолированная гостиная комната среднего размера в современном стиле с белыми стенами, светлым паркетным полом, печью-буржуйкой, фасадом камина из штукатурки и бежевым полом
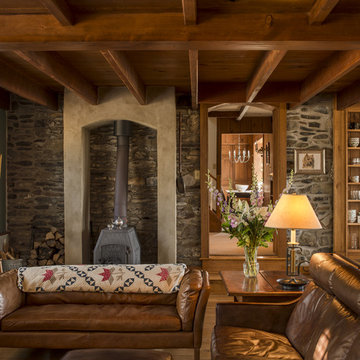
Angle Eye Photography
На фото: изолированная гостиная комната в классическом стиле с зелеными стенами, паркетным полом среднего тона, печью-буржуйкой и фасадом камина из штукатурки
На фото: изолированная гостиная комната в классическом стиле с зелеными стенами, паркетным полом среднего тона, печью-буржуйкой и фасадом камина из штукатурки
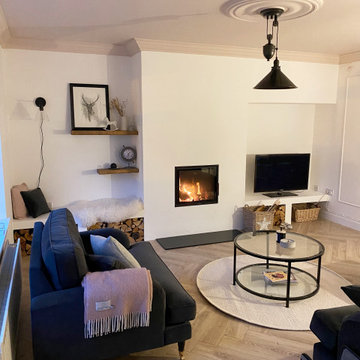
A living room designed in a scandi rustic style featuring an inset wood burning stove, a shelved alcove on one side with log storage undernaeath and a TV shelf on the other side with further log storage and a media box below. The flooring is a light herringbone laminate and the ceiling, coving and ceiling rose are painted Farrow and Ball 'Calamine' to add interest to the room and tie in with the accented achromatic colour scheme of white, grey and pink. The velvet loveseat and sofa add an element of luxury to the room making it a more formal seating area, further enhanced by the picture moulding panelling applied to the white walls.
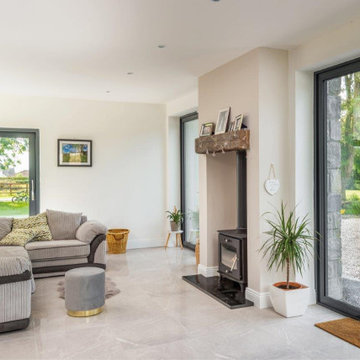
Open-plan living space, wood burning stove
На фото: большая открытая гостиная комната в стиле модернизм с белыми стенами, полом из керамогранита, печью-буржуйкой, фасадом камина из штукатурки и серым полом
На фото: большая открытая гостиная комната в стиле модернизм с белыми стенами, полом из керамогранита, печью-буржуйкой, фасадом камина из штукатурки и серым полом
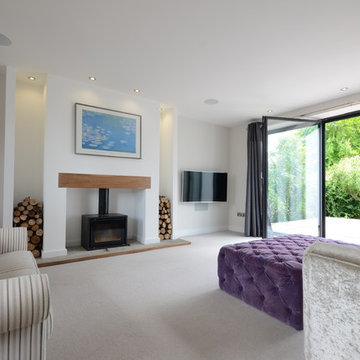
Идея дизайна: изолированная гостиная комната среднего размера в современном стиле с белыми стенами, ковровым покрытием, печью-буржуйкой, фасадом камина из штукатурки и телевизором на стене

One of the only surviving examples of a 14thC agricultural building of this type in Cornwall, the ancient Grade II*Listed Medieval Tithe Barn had fallen into dereliction and was on the National Buildings at Risk Register. Numerous previous attempts to obtain planning consent had been unsuccessful, but a detailed and sympathetic approach by The Bazeley Partnership secured the support of English Heritage, thereby enabling this important building to begin a new chapter as a stunning, unique home designed for modern-day living.
A key element of the conversion was the insertion of a contemporary glazed extension which provides a bridge between the older and newer parts of the building. The finished accommodation includes bespoke features such as a new staircase and kitchen and offers an extraordinary blend of old and new in an idyllic location overlooking the Cornish coast.
This complex project required working with traditional building materials and the majority of the stone, timber and slate found on site was utilised in the reconstruction of the barn.
Since completion, the project has been featured in various national and local magazines, as well as being shown on Homes by the Sea on More4.
The project won the prestigious Cornish Buildings Group Main Award for ‘Maer Barn, 14th Century Grade II* Listed Tithe Barn Conversion to Family Dwelling’.

This Edwardian living room was lacking enthusiasm and vibrancy and needed to be brought back to life. A lick of paint can make all the difference!
We wanted to bring a rich, deep colour to this room to give it that cosy, warm feeling it was missing while still allowing this room to fit in with the period this home was built in. We also had to go with a colour that matched the light green and gold curtains that were already in the room.
The royal, warm green we chose looks beautiful and makes more of an impact when you walk in. We went for an ivory cream colour on the picture rails and moulding to emphasise the characteristics of this period home and finished the room off with a bright white on the ceiling and above the picture rail to brighten everything up.
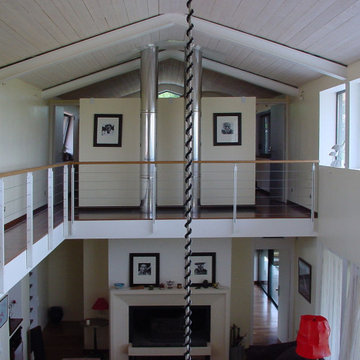
На фото: огромная открытая гостиная комната в стиле модернизм с белыми стенами, полом из ламината, печью-буржуйкой, фасадом камина из штукатурки и коричневым полом без телевизора с
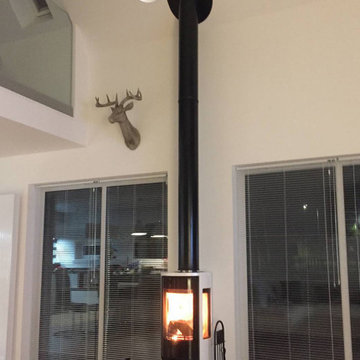
"From our first visit to the showroom to the final instalment, all I can say is what a pleasure my wife and I had in dealing with a reputable local family run business. We had just finished building the house of our dreams and we were looking for the ‘wow’ factor to finish it off with a log burning stove. An absolute perfect stunning, complimenting wood stove for our beautiful new home, supplied and installed by Fire Surround Centres." - Bruce McK., Errol
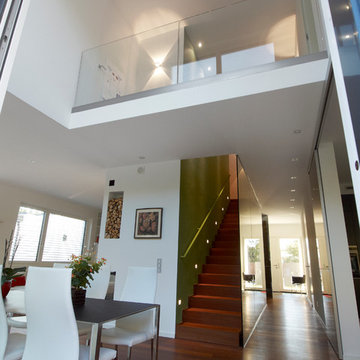
Individuelles Wohnen nach Maß - www.architekt-steger.de © Foto Thilo Auer | www.thiloauer.com
На фото: огромная парадная, открытая гостиная комната в современном стиле с белыми стенами, темным паркетным полом, печью-буржуйкой и фасадом камина из штукатурки
На фото: огромная парадная, открытая гостиная комната в современном стиле с белыми стенами, темным паркетным полом, печью-буржуйкой и фасадом камина из штукатурки
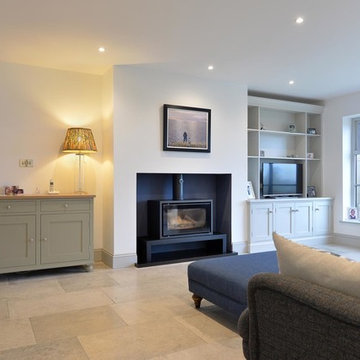
Damian James Bramley, DJB Photography
Стильный дизайн: открытая гостиная комната среднего размера в стиле неоклассика (современная классика) с полом из известняка, печью-буржуйкой, фасадом камина из штукатурки и отдельно стоящим телевизором - последний тренд
Стильный дизайн: открытая гостиная комната среднего размера в стиле неоклассика (современная классика) с полом из известняка, печью-буржуйкой, фасадом камина из штукатурки и отдельно стоящим телевизором - последний тренд
Гостиная с печью-буржуйкой и фасадом камина из штукатурки – фото дизайна интерьера
5

