Гостиная с печью-буржуйкой и фасадом камина из штукатурки – фото дизайна интерьера
Сортировать:
Бюджет
Сортировать:Популярное за сегодня
41 - 60 из 1 294 фото
1 из 3
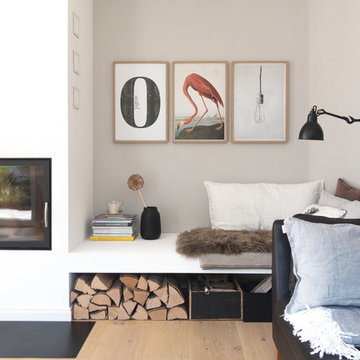
На фото: открытая гостиная комната среднего размера в скандинавском стиле с серыми стенами, светлым паркетным полом, печью-буржуйкой и фасадом камина из штукатурки без телевизора
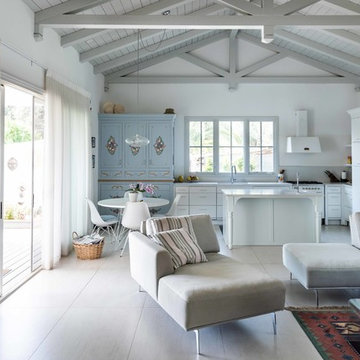
Источник вдохновения для домашнего уюта: маленькая двухуровневая гостиная комната в морском стиле с домашним баром, белыми стенами, полом из керамогранита, печью-буржуйкой, фасадом камина из штукатурки, телевизором на стене и белым полом для на участке и в саду

We created a dark blue panelled feature wall which creates cohesion through the room by linking it with the dark blue kitchen cabinets and it also helps to zone this space to give it its own identity, separate from the kitchen and dining spaces.
This also helps to hide the TV which is less obvious against a dark backdrop than a clean white wall.

Meine Kunden wünschten sich ein Gästezimmer. Das würde zwar nur wenig genutzt werden, aber der Raum über der Garage war nun einmal fällig.
Da wir im Wohnzimmer keinen Kamin unterbringen konnten, habe ich aus diesem ungeliebtem Appendix ein "Winterwohnzimmer" gemacht, den hier war ein Schornstein gar kein Problem,
Zwei neue Dachflächenfenster sorgen für Helligkeit und die beiden Durchbrüche zum Flur sorgen dafür, dass dieser auch etwas von der neuen Lichtquelle profitiert und das zwei Wohnzimmer nicht mehr nur ein Anhängsel ist.
Gäste kommen jetzt häufiger als geplant - aus dem Sofa läßt sich in wenigen Minuten ein sehr komfortables Bett machen.
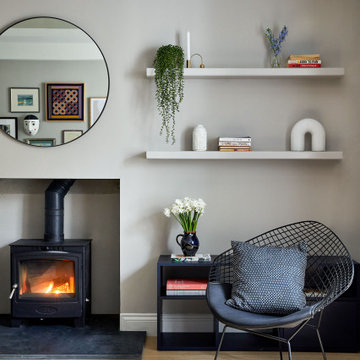
A grade II listed Georgian property in Pembrokeshire with a contemporary and colourful interior.
Стильный дизайн: изолированная гостиная комната среднего размера с серыми стенами, светлым паркетным полом, печью-буржуйкой и фасадом камина из штукатурки - последний тренд
Стильный дизайн: изолированная гостиная комната среднего размера с серыми стенами, светлым паркетным полом, печью-буржуйкой и фасадом камина из штукатурки - последний тренд
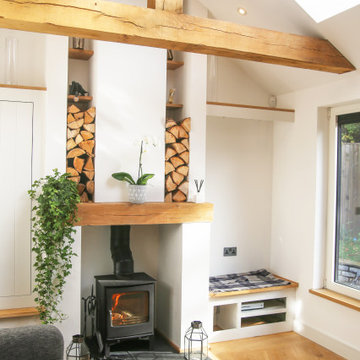
This vaulted ceiling is framed by a feature gable wall which features a central wood burner, discrete storage to one side, and a window seat the other. Bespoke framing provide log storage and feature lighting at a high level, while a media unit below the window seat keep the area permanently free from cables - it also provide a secret entrance for the cat, meaning no unsightly cat-flat has to be put in any of the doors.

Formal Living Room, Featuring Wood Burner, Bespoke Joinery , Coving
Идея дизайна: парадная гостиная комната среднего размера в стиле фьюжн с серыми стенами, ковровым покрытием, печью-буржуйкой, фасадом камина из штукатурки, телевизором на стене, серым полом, многоуровневым потолком и обоями на стенах
Идея дизайна: парадная гостиная комната среднего размера в стиле фьюжн с серыми стенами, ковровым покрытием, печью-буржуйкой, фасадом камина из штукатурки, телевизором на стене, серым полом, многоуровневым потолком и обоями на стенах
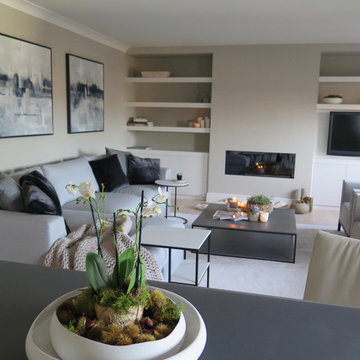
The total renovation, working with Llama Projects, the construction division of the Llama Group, of this once very dated top floor apartment in the heart of the old city of Shrewsbury. With all new electrics, fireplace, built in cabinetry, flooring and interior design & style. Our clients wanted a stylish, contemporary interior through out replacing the dated, old fashioned interior. The old fashioned electric fireplace was replaced with a modern electric fire and all new built in cabinetry was built into the property. Showcasing the lounge interior, with stylish Italian design furniture, available through our design studio. New wooden flooring throughout, John Cullen Lighting, contemporary built in cabinetry. Creating a wonderful weekend luxury pad for our Hong Kong based clients. All furniture, lighting, flooring and accessories are available through Janey Butler Interiors.
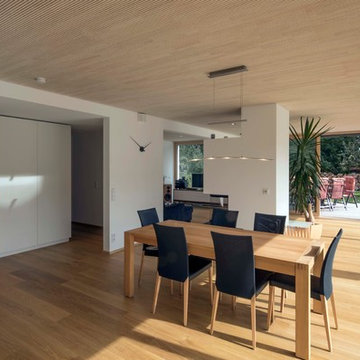
Leistungen Lebensraum Holz: Fachplanung, GU-Ausführung
Entwurf: Arch. Cathrin Peters-Rentschler, Florian Flocken
Foto: Michael Voit, Nussdorf
На фото: большая парадная, открытая гостиная комната в стиле модернизм с светлым паркетным полом, печью-буржуйкой, бежевым полом, белыми стенами и фасадом камина из штукатурки без телевизора
На фото: большая парадная, открытая гостиная комната в стиле модернизм с светлым паркетным полом, печью-буржуйкой, бежевым полом, белыми стенами и фасадом камина из штукатурки без телевизора
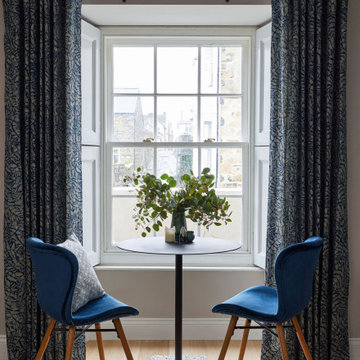
A grade II listed Georgian property in Pembrokeshire with a contemporary and colourful interior.
Свежая идея для дизайна: изолированная гостиная комната среднего размера с серыми стенами, светлым паркетным полом, печью-буржуйкой и фасадом камина из штукатурки - отличное фото интерьера
Свежая идея для дизайна: изолированная гостиная комната среднего размера с серыми стенами, светлым паркетным полом, печью-буржуйкой и фасадом камина из штукатурки - отличное фото интерьера
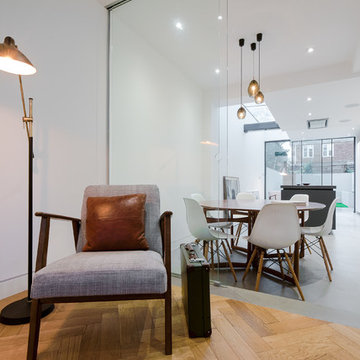
Идея дизайна: маленькая парадная, изолированная гостиная комната в современном стиле с белыми стенами, паркетным полом среднего тона, печью-буржуйкой, фасадом камина из штукатурки и коричневым полом без телевизора для на участке и в саду
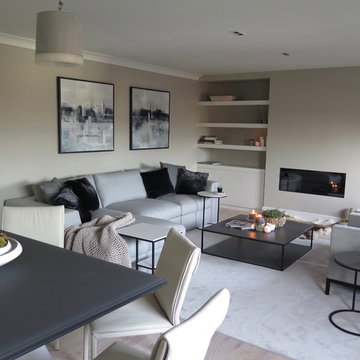
The total renovation, working with Llama Projects, the construction division of the Llama Group, of this once very dated top floor apartment in the heart of the old city of Shrewsbury. With all new electrics, fireplace, built in cabinetry, flooring and interior design & style. Our clients wanted a stylish, contemporary interior through out replacing the dated, old fashioned interior. The old fashioned electric fireplace was replaced with a modern electric fire and all new built in cabinetry was built into the property. Showcasing the lounge interior, with stylish Italian design furniture, available through our design studio. New wooden flooring throughout, John Cullen Lighting, contemporary built in cabinetry. Creating a wonderful weekend luxury pad for our Hong Kong based clients. All furniture, lighting, flooring and accessories are available through Janey Butler Interiors.
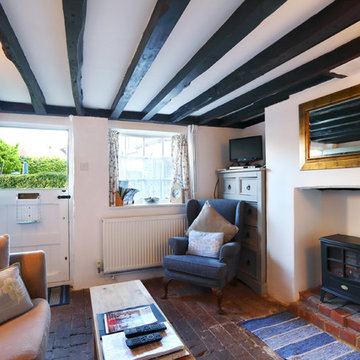
Emma Wood
На фото: маленькая парадная, изолированная гостиная комната в стиле кантри с белыми стенами, кирпичным полом, печью-буржуйкой, фасадом камина из штукатурки и отдельно стоящим телевизором для на участке и в саду
На фото: маленькая парадная, изолированная гостиная комната в стиле кантри с белыми стенами, кирпичным полом, печью-буржуйкой, фасадом камина из штукатурки и отдельно стоящим телевизором для на участке и в саду
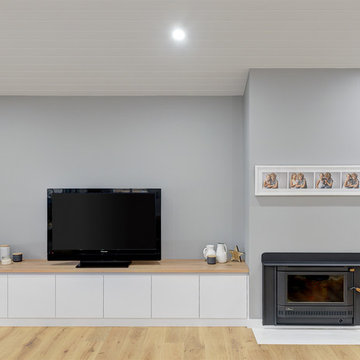
Joinery and entertainment unit for Rye Beach House project. Simple, clean lines, and low maintenance finishes - the perfect combination for beach side living
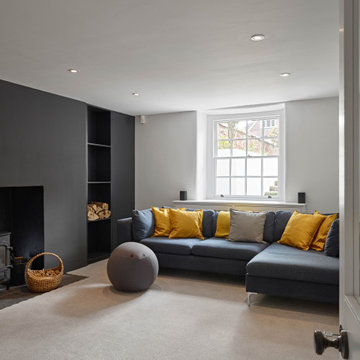
Свежая идея для дизайна: изолированная комната для игр в стиле модернизм с черными стенами, ковровым покрытием, печью-буржуйкой, фасадом камина из штукатурки, телевизором на стене и бежевым полом - отличное фото интерьера
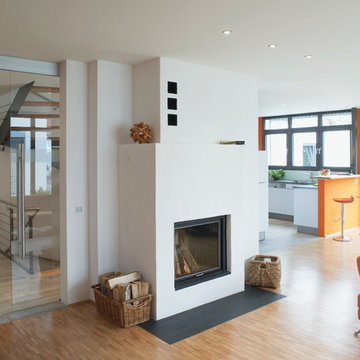
Holger Stegmann, Nürnberg
На фото: огромная открытая гостиная комната в современном стиле с белыми стенами, печью-буржуйкой, фасадом камина из штукатурки, телевизором на стене, коричневым полом и паркетным полом среднего тона с
На фото: огромная открытая гостиная комната в современном стиле с белыми стенами, печью-буржуйкой, фасадом камина из штукатурки, телевизором на стене, коричневым полом и паркетным полом среднего тона с

A contemporary home design for clients that featured south-facing balconies maximising the sea views, whilst also creating a blend of outdoor and indoor rooms. The spacious and light interior incorporates a central staircase with floating stairs and glazed balustrades.
Revealed wood beams against the white contemporary interior, along with the wood burner, add traditional touches to the home, juxtaposing the old and the new.
Photographs: Alison White
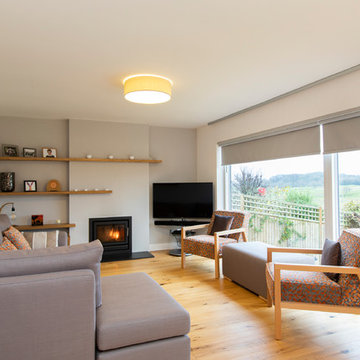
A long, narrow lounge / diner open plan to the kitchen which had been remodelled in the recent past. A bright orange glass splashback dictated the colour scheme. We removed a dated red brick fireplace with open fire and replaced it with an integrated cassette multi fuel burner. Bespoke display shelves and log storage was desinged and built. A bespoke chaise sofa and two accent chairs significantly improved capacity for seating. curtains with silver and copper metallic accents pulled the scheme together withouot detracting from the glorious open views.
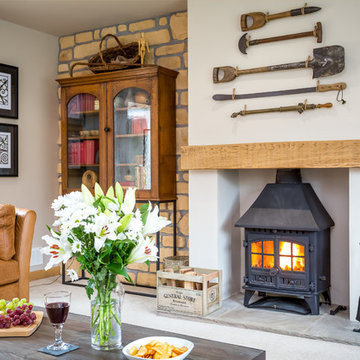
Oliver Grahame Photography - shot for Character Cottages.
This is a 4 bedroom cottage to rent in Middle Tysoe that sleeps 8.
For more info see - www.character-cottages.co.uk/all-properties/cotswolds-all/honeysuckle-cottage-middle-tysoe
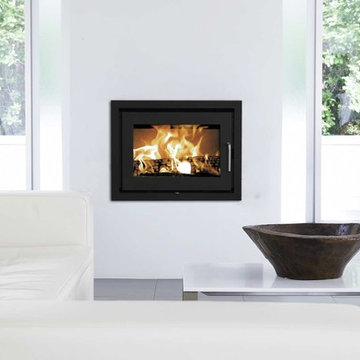
Morso 5660 standard heating up to 2000 sq/ft. Can be used as a zero clearance fireplace or put into an existing masonry fireplace.
Стильный дизайн: большая парадная гостиная комната в стиле модернизм с белыми стенами, печью-буржуйкой, фасадом камина из штукатурки и бетонным полом без телевизора - последний тренд
Стильный дизайн: большая парадная гостиная комната в стиле модернизм с белыми стенами, печью-буржуйкой, фасадом камина из штукатурки и бетонным полом без телевизора - последний тренд
Гостиная с печью-буржуйкой и фасадом камина из штукатурки – фото дизайна интерьера
3

