Гостиная с печью-буржуйкой и фасадом камина из штукатурки – фото дизайна интерьера
Сортировать:
Бюджет
Сортировать:Популярное за сегодня
141 - 160 из 1 294 фото
1 из 3
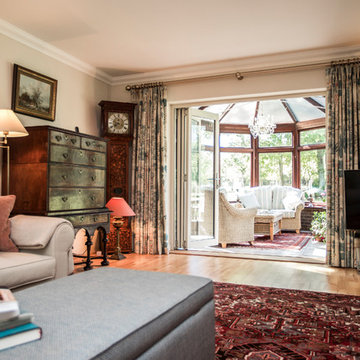
A traditional house in the heart of the New Forest. We were called in to give the drawing room a new look. The room was dominated by a huge red brick inglenook fireplace which continued around the end of it into the adjacent dining room. The rear window / door leading to the conservatory largely closed of the glorious views over the garden and paddock land which was a great pity. We suggested that the inglenook was clad in plasterboard and painted. Also that folding / sliding doors replaced the door/ window into the conservatory and in so doing bring the landscape indoors. Any new interior scheme had to be built around a beautiful but dominant Persian rug. New sofas upholstered in a neutral mixed linen and new curtains / scatter cushions were made using fabric in quieter tones from the rug. Remote controlled Pleated blinds were added for sun control.
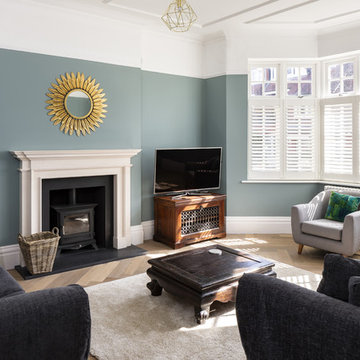
Front reception room with a wood burning stove.
Photo by Chris Snook
На фото: изолированная, серо-белая гостиная комната среднего размера в классическом стиле с серыми стенами, светлым паркетным полом, печью-буржуйкой, фасадом камина из штукатурки, отдельно стоящим телевизором и коричневым полом с
На фото: изолированная, серо-белая гостиная комната среднего размера в классическом стиле с серыми стенами, светлым паркетным полом, печью-буржуйкой, фасадом камина из штукатурки, отдельно стоящим телевизором и коричневым полом с
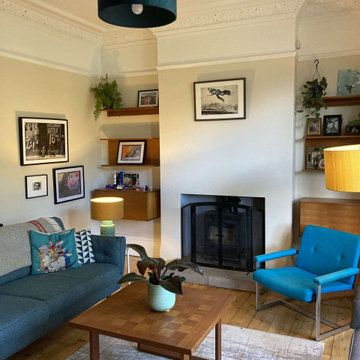
The living room was tired and gloomy, sue to the shady aspect of the street. The client wanted the space to have a mid-century feel to it and have less of the children's stuff visible so that the room could feel more sophisticated and relaxing.
We made alterations to the fireplace, to simplify the opening around the wood burning stove. We stripped the wallpaper and re-skimmed the walls, removed the old carpet and sanded the original one floorboards, bringing them back to their former glory. We then worked closely with the client to incorporate his vintage mid-century furniture into the room, whilst ensuring the space still complemented the Victorian features of the room.
By painting the walls a soft cream, we have brightened up the room, and changing the layout of the space allows the room to feel more open and welcoming.
Storage for children's toys was relocated into the kitchen, allowing the living room space to be kept tidier. The mid-century sideboard acts as a TV unit, whilst providing ample storage.
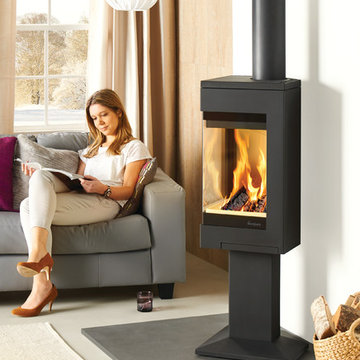
Nordpeis Quadro woodburner. @Orion Heating - Woodburning Stoves and Gas fires in Essex. Exclusive fireplace showroom for top European brands.
На фото: большая открытая гостиная комната в скандинавском стиле с белыми стенами, бетонным полом, печью-буржуйкой и фасадом камина из штукатурки
На фото: большая открытая гостиная комната в скандинавском стиле с белыми стенами, бетонным полом, печью-буржуйкой и фасадом камина из штукатурки
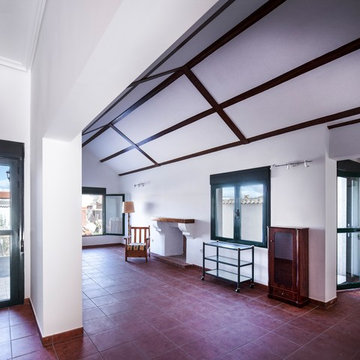
OOIIO Arquitectura, Niveditaa Gupta
На фото: открытая гостиная комната среднего размера в стиле кантри с белыми стенами, полом из керамической плитки, печью-буржуйкой, фасадом камина из штукатурки и коричневым полом без телевизора
На фото: открытая гостиная комната среднего размера в стиле кантри с белыми стенами, полом из керамической плитки, печью-буржуйкой, фасадом камина из штукатурки и коричневым полом без телевизора
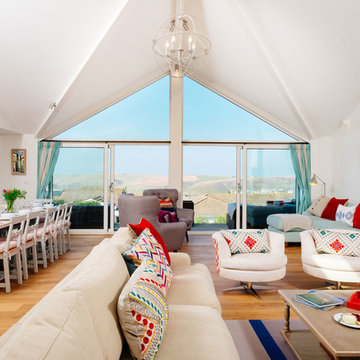
This replacement dwelling at Tregoose, Polzeath is a two-storey, detached, four bedroom house with open plan reception space on the ground floor and bedrooms on the lower level.
Sympathetic to its context and neighbouring buildings, the split-level accommodation has been designed to maximise stunning coastal and ocean views from the property. The living and dining areas on the ground floor benefit from a large, full-height gable window and a glazed balcony oriented to take advantage of the views whilst still maintaining privacy for neighbouring properties.
The house features engineered oak flooring and a bespoke oak staircase with glazed balustrades. Skylights ensure the house is extremely well lit and roof-mounted solar panels produce hot water, with an airsource heat pump connected to underfloor heating.
Close proximity to the popular surfing beach at Polzeath is reflected in the outdoor shower and large, copper-tiled wet room with giant walk-in shower and bespoke wetsuit drying rack.
Photograph: Perfect Stays Ltd
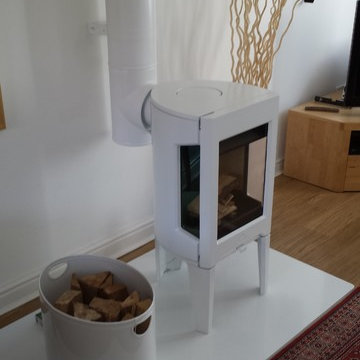
central stoves
Идея дизайна: изолированная гостиная комната среднего размера в современном стиле с белыми стенами, паркетным полом среднего тона, печью-буржуйкой и фасадом камина из штукатурки
Идея дизайна: изолированная гостиная комната среднего размера в современном стиле с белыми стенами, паркетным полом среднего тона, печью-буржуйкой и фасадом камина из штукатурки
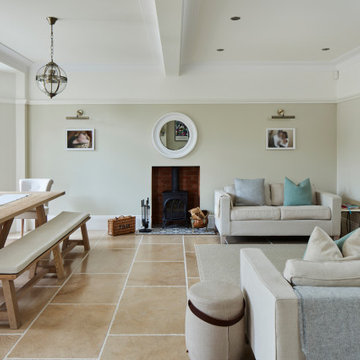
Photo by Chris Snook
Источник вдохновения для домашнего уюта: большая открытая гостиная комната в классическом стиле с серыми стенами, полом из известняка, печью-буржуйкой, фасадом камина из штукатурки, отдельно стоящим телевизором, бежевым полом и кессонным потолком
Источник вдохновения для домашнего уюта: большая открытая гостиная комната в классическом стиле с серыми стенами, полом из известняка, печью-буржуйкой, фасадом камина из штукатурки, отдельно стоящим телевизором, бежевым полом и кессонным потолком
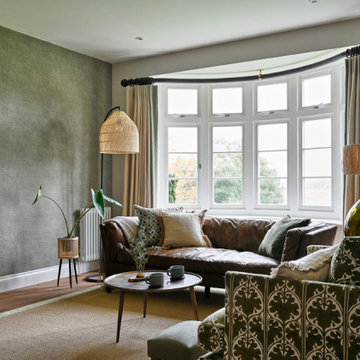
Inspired by fantastic views, there was a strong emphasis on natural materials and lots of textures to create a hygge space.
Пример оригинального дизайна: большая открытая гостиная комната в скандинавском стиле с паркетным полом среднего тона, печью-буржуйкой, фасадом камина из штукатурки, телевизором в углу, коричневым полом и обоями на стенах
Пример оригинального дизайна: большая открытая гостиная комната в скандинавском стиле с паркетным полом среднего тона, печью-буржуйкой, фасадом камина из штукатурки, телевизором в углу, коричневым полом и обоями на стенах
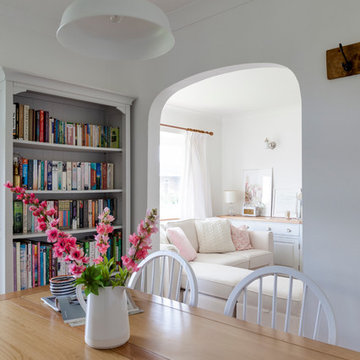
Chris Snook
На фото: маленькая открытая гостиная комната в стиле кантри с белыми стенами, ковровым покрытием, печью-буржуйкой и фасадом камина из штукатурки для на участке и в саду с
На фото: маленькая открытая гостиная комната в стиле кантри с белыми стенами, ковровым покрытием, печью-буржуйкой и фасадом камина из штукатурки для на участке и в саду с
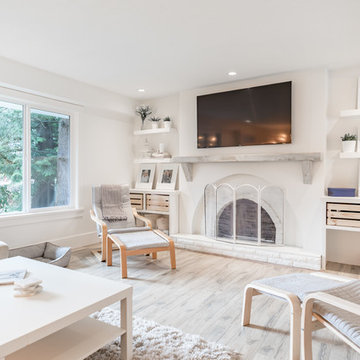
Идея дизайна: открытая гостиная комната среднего размера в стиле неоклассика (современная классика) с белыми стенами, светлым паркетным полом, телевизором на стене, бежевым полом, печью-буржуйкой и фасадом камина из штукатурки
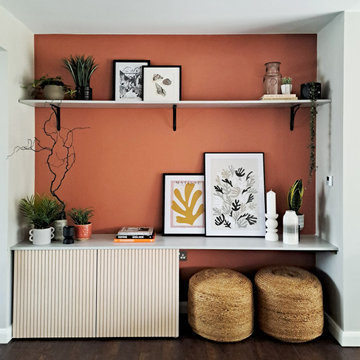
Пример оригинального дизайна: маленькая открытая гостиная комната в современном стиле с серыми стенами, печью-буржуйкой, фасадом камина из штукатурки и коричневым полом для на участке и в саду
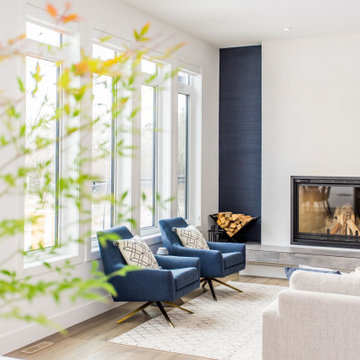
На фото: гостиная комната в стиле модернизм с синими стенами, печью-буржуйкой, фасадом камина из штукатурки и телевизором на стене
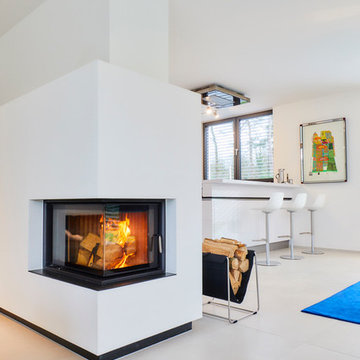
Das offene Wohnzimmer mit verschiedenen Sitzbereichen am Kamin oder direkt mit Blick in den Garten bietet viel Platz um Ruhe zu finden. Der Speicherkamin ist in der Gebäudemitte platziert, damit die Wärme den ganzen Tag in alle Richtungen strahlen kann. Der Ausblick in den Garten ist ohne Hindernisse möglich und kann Ebenerdig erreicht werden.
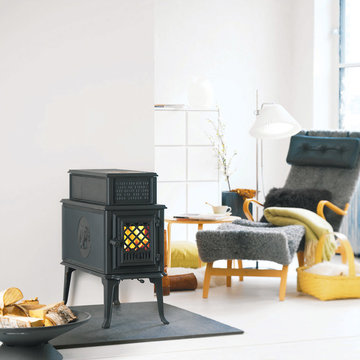
Jotul F 118 Black Bear wood stove burns up to 24 inch log. Burner plate on the top front enables tea time and cozy fires. Photo from Jotul.
Пример оригинального дизайна: парадная, открытая гостиная комната среднего размера в стиле фьюжн с печью-буржуйкой, фасадом камина из штукатурки, белыми стенами и бетонным полом без телевизора
Пример оригинального дизайна: парадная, открытая гостиная комната среднего размера в стиле фьюжн с печью-буржуйкой, фасадом камина из штукатурки, белыми стенами и бетонным полом без телевизора
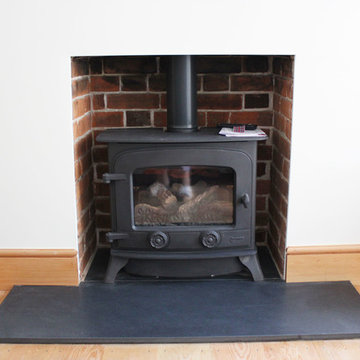
Gas Fire (wood burning stove style) Brick & Plaster surround.
MillChris Developments Ltd
Свежая идея для дизайна: парадная, открытая гостиная комната среднего размера в классическом стиле с белыми стенами, светлым паркетным полом, печью-буржуйкой, фасадом камина из штукатурки и телевизором на стене - отличное фото интерьера
Свежая идея для дизайна: парадная, открытая гостиная комната среднего размера в классическом стиле с белыми стенами, светлым паркетным полом, печью-буржуйкой, фасадом камина из штукатурки и телевизором на стене - отличное фото интерьера
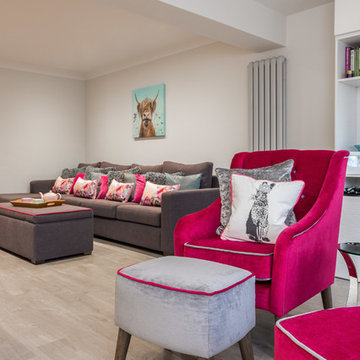
Phil Jackson
www.harbourviewphotography.com
На фото: большая открытая гостиная комната в стиле неоклассика (современная классика) с белыми стенами, светлым паркетным полом, печью-буржуйкой и фасадом камина из штукатурки
На фото: большая открытая гостиная комната в стиле неоклассика (современная классика) с белыми стенами, светлым паркетным полом, печью-буржуйкой и фасадом камина из штукатурки
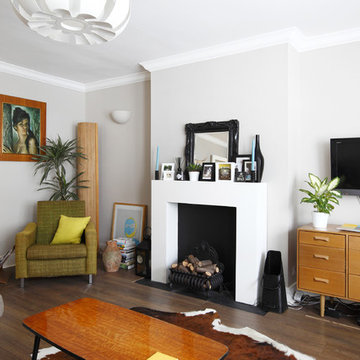
Emma Wood
На фото: парадная, изолированная гостиная комната среднего размера в скандинавском стиле с серыми стенами, полом из ламината, печью-буржуйкой, фасадом камина из штукатурки и телевизором на стене с
На фото: парадная, изолированная гостиная комната среднего размера в скандинавском стиле с серыми стенами, полом из ламината, печью-буржуйкой, фасадом камина из штукатурки и телевизором на стене с
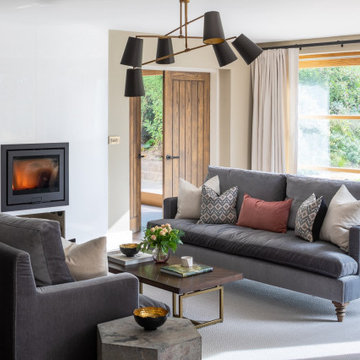
На фото: открытая гостиная комната среднего размера в стиле модернизм с белыми стенами, полом из керамической плитки, печью-буржуйкой и фасадом камина из штукатурки без телевизора с
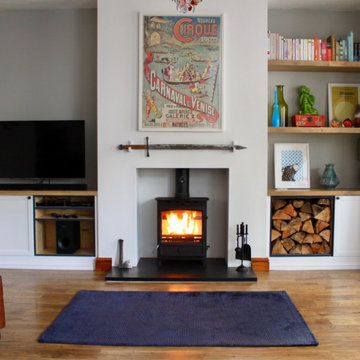
На фото: изолированная гостиная комната среднего размера в стиле рустика с серыми стенами, полом из ламината, печью-буржуйкой, фасадом камина из штукатурки, мультимедийным центром и коричневым полом с
Гостиная с печью-буржуйкой и фасадом камина из штукатурки – фото дизайна интерьера
8

