Гостиная с печью-буржуйкой и фасадом камина из камня – фото дизайна интерьера
Сортировать:
Бюджет
Сортировать:Популярное за сегодня
161 - 180 из 3 358 фото
1 из 3
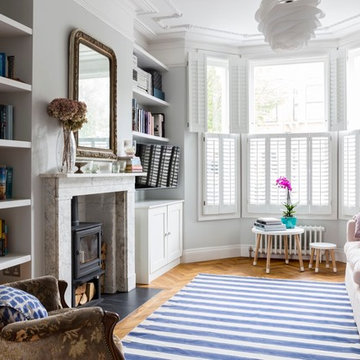
The front reception room has reclaimed oak parquet flooring, a new marble fireplace surround and a wood burner and floating shelves either side of the fireplace. An antique decorative mirror hangs centrally above the fireplace.
Photography by Chris Snook
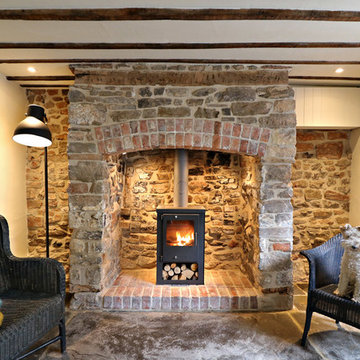
design storey architects
Источник вдохновения для домашнего уюта: маленькая открытая гостиная комната в стиле рустика с бежевыми стенами, полом из известняка, печью-буржуйкой и фасадом камина из камня для на участке и в саду
Источник вдохновения для домашнего уюта: маленькая открытая гостиная комната в стиле рустика с бежевыми стенами, полом из известняка, печью-буржуйкой и фасадом камина из камня для на участке и в саду

Свежая идея для дизайна: большая открытая гостиная комната в стиле неоклассика (современная классика) с музыкальной комнатой, розовыми стенами, светлым паркетным полом, печью-буржуйкой, фасадом камина из камня, бежевым полом, сводчатым потолком и акцентной стеной - отличное фото интерьера

Стильный дизайн: большая открытая гостиная комната в стиле кантри с серыми стенами, темным паркетным полом, печью-буржуйкой, фасадом камина из камня, телевизором на стене и коричневым полом - последний тренд

Jeff Dow Photography.
Источник вдохновения для домашнего уюта: большая открытая гостиная комната в стиле рустика с фасадом камина из камня, телевизором на стене, музыкальной комнатой, белыми стенами, темным паркетным полом, печью-буржуйкой, коричневым полом и ковром на полу
Источник вдохновения для домашнего уюта: большая открытая гостиная комната в стиле рустика с фасадом камина из камня, телевизором на стене, музыкальной комнатой, белыми стенами, темным паркетным полом, печью-буржуйкой, коричневым полом и ковром на полу
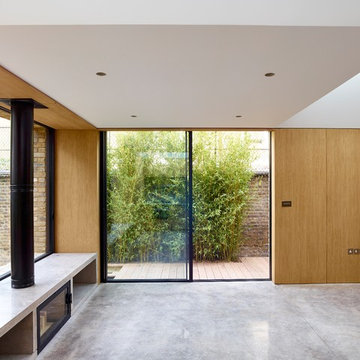
minimal framed sliding doors were installed to the property leading the homeowners out into the private back garden. The slim frames of the minimal windows sliding doors means that the division between the inside and outside of the property is minimised even when the doors are closed. .
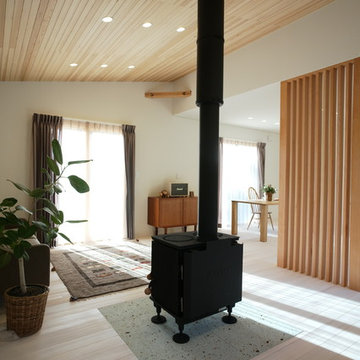
薪ストーブを中心に、いつも家族がLDKに集う住まい。良好な空気環境のもと、木をアクセントにした普遍的でシンプルなデザインは、時が経つことに美しさを増して行く。 Photo by Hitomi Mese
Источник вдохновения для домашнего уюта: открытая гостиная комната в стиле модернизм с белыми стенами, светлым паркетным полом, печью-буржуйкой, фасадом камина из камня, отдельно стоящим телевизором и белым полом
Источник вдохновения для домашнего уюта: открытая гостиная комната в стиле модернизм с белыми стенами, светлым паркетным полом, печью-буржуйкой, фасадом камина из камня, отдельно стоящим телевизором и белым полом
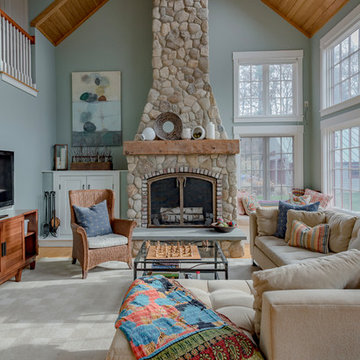
Northpeak Design Photography
Стильный дизайн: большая открытая, парадная гостиная комната в стиле кантри с светлым паркетным полом, фасадом камина из камня, коричневым полом, зелеными стенами и печью-буржуйкой без телевизора - последний тренд
Стильный дизайн: большая открытая, парадная гостиная комната в стиле кантри с светлым паркетным полом, фасадом камина из камня, коричневым полом, зелеными стенами и печью-буржуйкой без телевизора - последний тренд
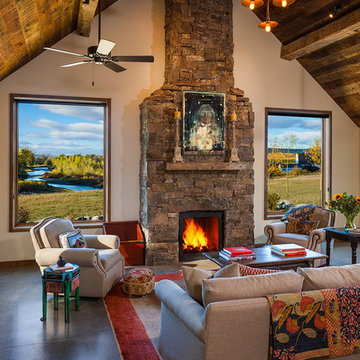
Karl Neumann
Стильный дизайн: огромная открытая гостиная комната в стиле рустика с бетонным полом, печью-буржуйкой, фасадом камина из камня и бежевыми стенами - последний тренд
Стильный дизайн: огромная открытая гостиная комната в стиле рустика с бетонным полом, печью-буржуйкой, фасадом камина из камня и бежевыми стенами - последний тренд

The main design goal of this Northern European country style home was to use traditional, authentic materials that would have been used ages ago. ORIJIN STONE premium stone was selected as one such material, taking the main stage throughout key living areas including the custom hand carved Alder™ Limestone fireplace in the living room, as well as the master bedroom Alder fireplace surround, the Greydon™ Sandstone cobbles used for flooring in the den, porch and dining room as well as the front walk, and for the Greydon Sandstone paving & treads forming the front entrance steps and landing, throughout the garden walkways and patios and surrounding the beautiful pool. This home was designed and built to withstand both trends and time, a true & charming heirloom estate.
Architecture: Rehkamp Larson Architects
Builder: Kyle Hunt & Partners
Landscape Design & Stone Install: Yardscapes
Mason: Meyer Masonry
Interior Design: Alecia Stevens Interiors
Photography: Scott Amundson Photography & Spacecrafting Photography
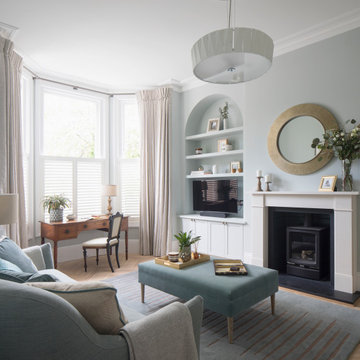
This formal Living Room was inspired by the Sussex Downs, countryside and artists. The ribbed detailing which runs throughout this room, from the shutters, to the handmade rug, central feature chandelier, the feature mirror, table lamp and fireplace tiles, all inspired by the doric columns and regency architecture of Brighton & Hove.
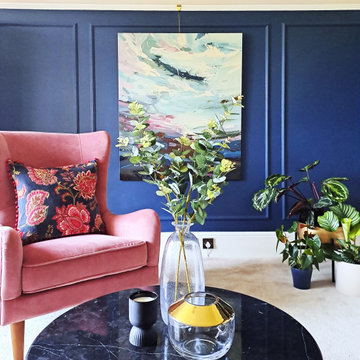
На фото: большая парадная, изолированная гостиная комната в викторианском стиле с синими стенами, ковровым покрытием, печью-буржуйкой, фасадом камина из камня, отдельно стоящим телевизором, серым полом и панелями на части стены
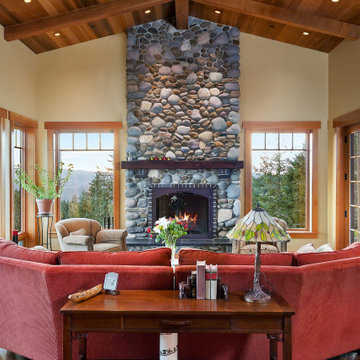
This custom home, sitting above the City within the hills of Corvallis, was carefully crafted with attention to the smallest detail. The homeowners came to us with a vision of their dream home, and it was all hands on deck between the G. Christianson team and our Subcontractors to create this masterpiece! Each room has a theme that is unique and complementary to the essence of the home, highlighted in the Swamp Bathroom and the Dogwood Bathroom. The home features a thoughtful mix of materials, using stained glass, tile, art, wood, and color to create an ambiance that welcomes both the owners and visitors with warmth. This home is perfect for these homeowners, and fits right in with the nature surrounding the home!
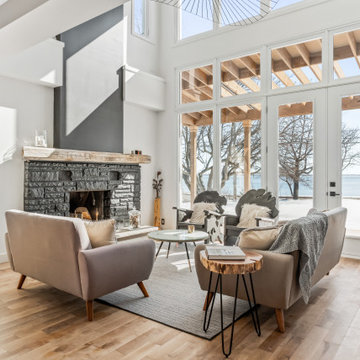
Salon / Living room
Идея дизайна: парадная, открытая гостиная комната среднего размера в стиле кантри с белыми стенами, светлым паркетным полом, печью-буржуйкой и фасадом камина из камня без телевизора
Идея дизайна: парадная, открытая гостиная комната среднего размера в стиле кантри с белыми стенами, светлым паркетным полом, печью-буржуйкой и фасадом камина из камня без телевизора

На фото: парадная, открытая гостиная комната в морском стиле с белыми стенами, светлым паркетным полом, печью-буржуйкой и фасадом камина из камня без телевизора с
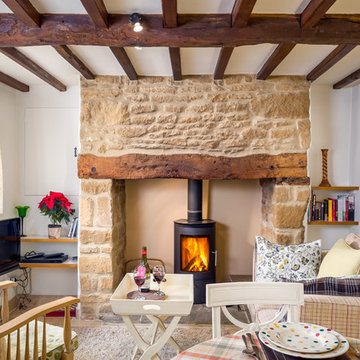
Oliver Grahame Photography - shot for Character Cottages.
This is a 1 bedroom cottage to rent in Upper Oddington that sleeps 2.
For more info see - www.character-cottages.co.uk/all-properties/cotswolds-all/rose-end-cottage
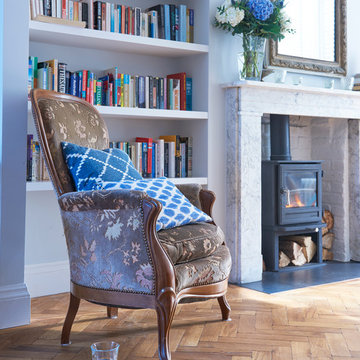
The front reception room has reclaimed oak parquet flooring, a new marble fireplace surround and a wood burner and floating shelves either side of the fireplace. An antique decorative mirror hangs centrally above the fireplace.
Photography by Verity Cahill
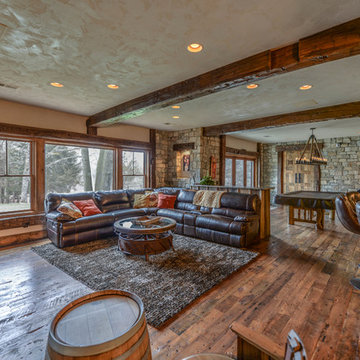
Lower Level Family Room with Reclaimed Wood floor from 1890's grain mill, reclaimed Beams, Stucco Walls, and lots of stone.
Amazing Colorado Lodge Style Custom Built Home in Eagles Landing Neighborhood of Saint Augusta, Mn - Build by Werschay Homes.
-James Gray Photography
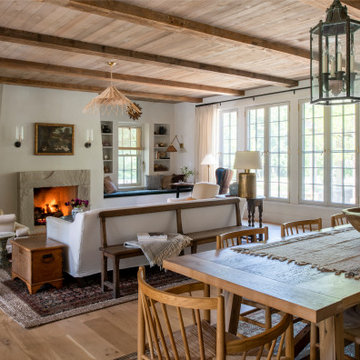
The main design goal of this Northern European country style home was to use traditional, authentic materials that would have been used ages ago. ORIJIN STONE premium stone was selected as one such material, taking the main stage throughout key living areas including the custom hand carved Alder™ Limestone fireplace in the living room, as well as the master bedroom Alder fireplace surround, the Greydon™ Sandstone cobbles used for flooring in the den, porch and dining room as well as the front walk, and for the Greydon Sandstone paving & treads forming the front entrance steps and landing, throughout the garden walkways and patios and surrounding the beautiful pool. This home was designed and built to withstand both trends and time, a true & charming heirloom estate.
Architecture: Rehkamp Larson Architects
Builder: Kyle Hunt & Partners
Landscape Design & Stone Install: Yardscapes
Mason: Meyer Masonry
Interior Design: Alecia Stevens Interiors
Photography: Scott Amundson Photography & Spacecrafting Photography
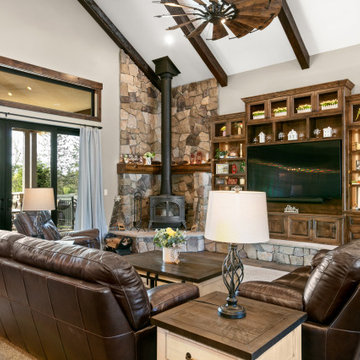
Идея дизайна: большая открытая гостиная комната в классическом стиле с серыми стенами, паркетным полом среднего тона, печью-буржуйкой, фасадом камина из камня, мультимедийным центром, коричневым полом и балками на потолке
Гостиная с печью-буржуйкой и фасадом камина из камня – фото дизайна интерьера
9

