Гостиная с печью-буржуйкой и фасадом камина из камня – фото дизайна интерьера
Сортировать:
Бюджет
Сортировать:Популярное за сегодня
181 - 200 из 3 358 фото
1 из 3
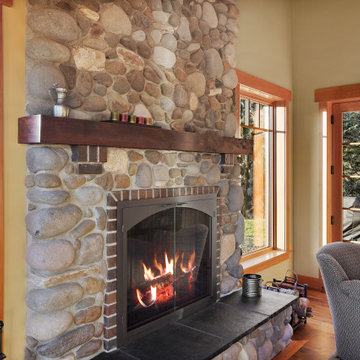
This custom home, sitting above the City within the hills of Corvallis, was carefully crafted with attention to the smallest detail. The homeowners came to us with a vision of their dream home, and it was all hands on deck between the G. Christianson team and our Subcontractors to create this masterpiece! Each room has a theme that is unique and complementary to the essence of the home, highlighted in the Swamp Bathroom and the Dogwood Bathroom. The home features a thoughtful mix of materials, using stained glass, tile, art, wood, and color to create an ambiance that welcomes both the owners and visitors with warmth. This home is perfect for these homeowners, and fits right in with the nature surrounding the home!
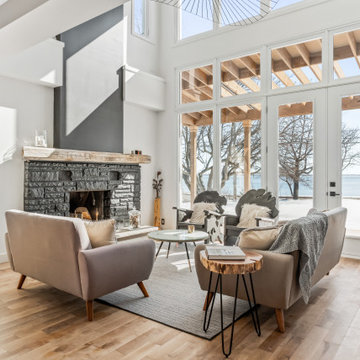
Salon / Living room
Идея дизайна: парадная, открытая гостиная комната среднего размера в стиле кантри с белыми стенами, светлым паркетным полом, печью-буржуйкой и фасадом камина из камня без телевизора
Идея дизайна: парадная, открытая гостиная комната среднего размера в стиле кантри с белыми стенами, светлым паркетным полом, печью-буржуйкой и фасадом камина из камня без телевизора

На фото: парадная, открытая гостиная комната в морском стиле с белыми стенами, светлым паркетным полом, печью-буржуйкой и фасадом камина из камня без телевизора с
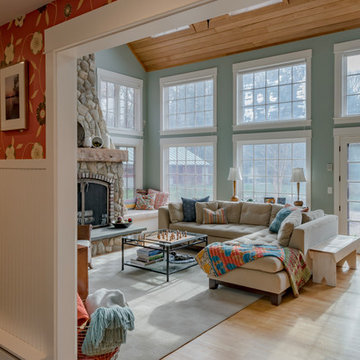
Northpeak Design Photography
Источник вдохновения для домашнего уюта: большая открытая, парадная гостиная комната в стиле кантри с зелеными стенами, светлым паркетным полом, печью-буржуйкой, фасадом камина из камня и коричневым полом без телевизора
Источник вдохновения для домашнего уюта: большая открытая, парадная гостиная комната в стиле кантри с зелеными стенами, светлым паркетным полом, печью-буржуйкой, фасадом камина из камня и коричневым полом без телевизора
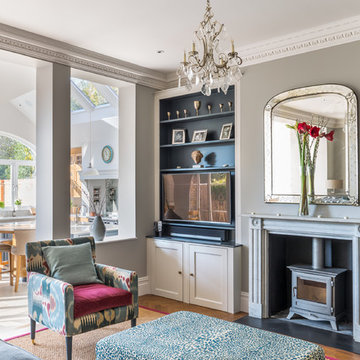
Howard Baker Photography | www.howardbakerphoto.com
На фото: открытая гостиная комната среднего размера в классическом стиле с серыми стенами, паркетным полом среднего тона, печью-буржуйкой, фасадом камина из камня, телевизором на стене и коричневым полом с
На фото: открытая гостиная комната среднего размера в классическом стиле с серыми стенами, паркетным полом среднего тона, печью-буржуйкой, фасадом камина из камня, телевизором на стене и коричневым полом с
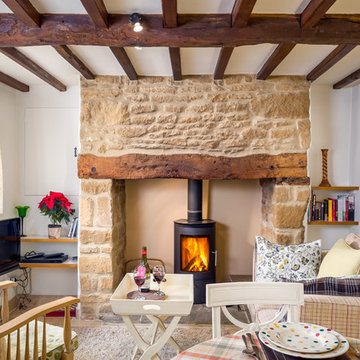
Oliver Grahame Photography - shot for Character Cottages.
This is a 1 bedroom cottage to rent in Upper Oddington that sleeps 2.
For more info see - www.character-cottages.co.uk/all-properties/cotswolds-all/rose-end-cottage
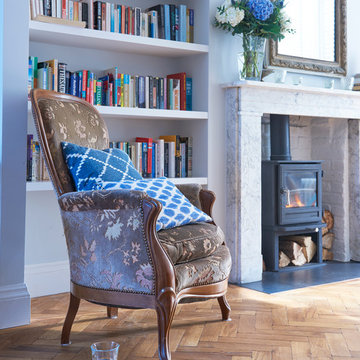
The front reception room has reclaimed oak parquet flooring, a new marble fireplace surround and a wood burner and floating shelves either side of the fireplace. An antique decorative mirror hangs centrally above the fireplace.
Photography by Verity Cahill
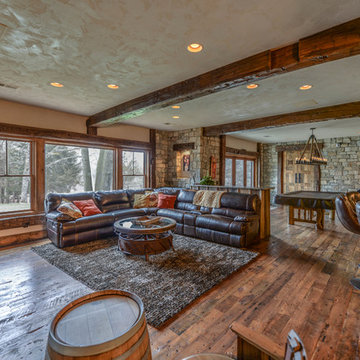
Lower Level Family Room with Reclaimed Wood floor from 1890's grain mill, reclaimed Beams, Stucco Walls, and lots of stone.
Amazing Colorado Lodge Style Custom Built Home in Eagles Landing Neighborhood of Saint Augusta, Mn - Build by Werschay Homes.
-James Gray Photography

Built from the ground up on 80 acres outside Dallas, Oregon, this new modern ranch house is a balanced blend of natural and industrial elements. The custom home beautifully combines various materials, unique lines and angles, and attractive finishes throughout. The property owners wanted to create a living space with a strong indoor-outdoor connection. We integrated built-in sky lights, floor-to-ceiling windows and vaulted ceilings to attract ample, natural lighting. The master bathroom is spacious and features an open shower room with soaking tub and natural pebble tiling. There is custom-built cabinetry throughout the home, including extensive closet space, library shelving, and floating side tables in the master bedroom. The home flows easily from one room to the next and features a covered walkway between the garage and house. One of our favorite features in the home is the two-sided fireplace – one side facing the living room and the other facing the outdoor space. In addition to the fireplace, the homeowners can enjoy an outdoor living space including a seating area, in-ground fire pit and soaking tub.
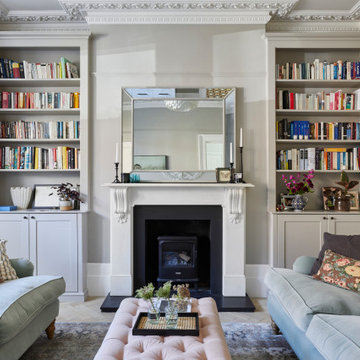
This lovely Victorian house in Battersea was tired and dated before we opened it up and reconfigured the layout. We added a full width extension with Crittal doors to create an open plan kitchen/diner/play area for the family, and added a handsome deVOL shaker kitchen.
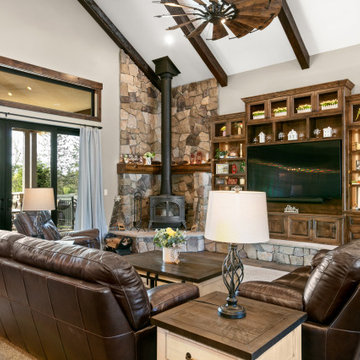
Идея дизайна: большая открытая гостиная комната в классическом стиле с серыми стенами, паркетным полом среднего тона, печью-буржуйкой, фасадом камина из камня, мультимедийным центром, коричневым полом и балками на потолке
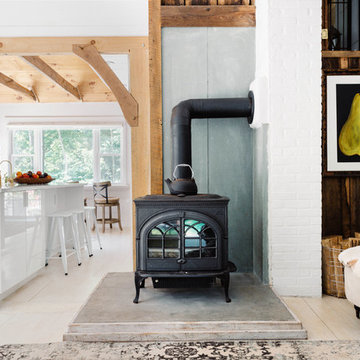
Nick Glimenakis
Идея дизайна: открытая гостиная комната среднего размера в стиле кантри с белыми стенами, светлым паркетным полом, печью-буржуйкой, фасадом камина из камня и белым полом без телевизора
Идея дизайна: открытая гостиная комната среднего размера в стиле кантри с белыми стенами, светлым паркетным полом, печью-буржуйкой, фасадом камина из камня и белым полом без телевизора
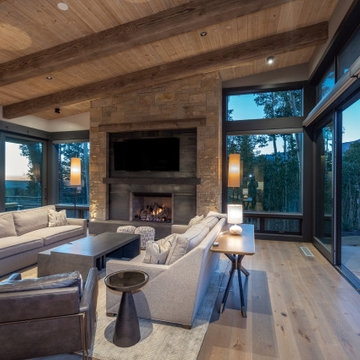
Источник вдохновения для домашнего уюта: открытая гостиная комната в стиле рустика с паркетным полом среднего тона, печью-буржуйкой, фасадом камина из камня и телевизором на стене
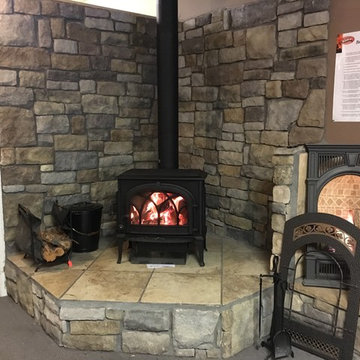
Lopi wood burning stove
На фото: гостиная комната с печью-буржуйкой и фасадом камина из камня с
На фото: гостиная комната с печью-буржуйкой и фасадом камина из камня с
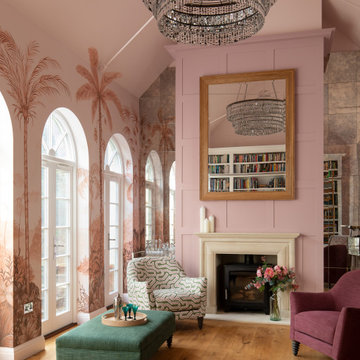
Стильный дизайн: большая открытая гостиная комната в классическом стиле с музыкальной комнатой, розовыми стенами, светлым паркетным полом, печью-буржуйкой, фасадом камина из камня, бежевым полом, сводчатым потолком и акцентной стеной - последний тренд
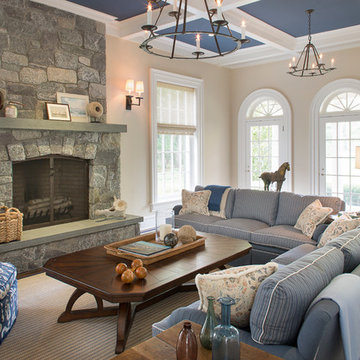
Идея дизайна: большая гостиная комната в современном стиле с бежевыми стенами, печью-буржуйкой и фасадом камина из камня без телевизора
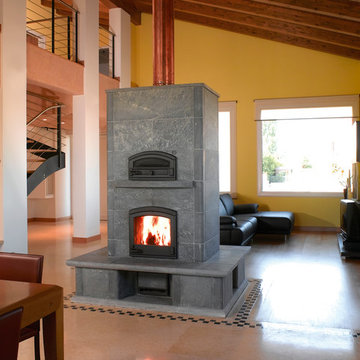
На фото: гостиная комната в современном стиле с печью-буржуйкой и фасадом камина из камня с
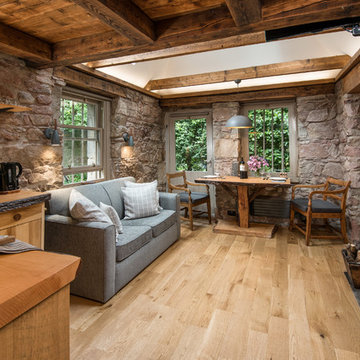
Inside Story Photography
Пример оригинального дизайна: маленькая изолированная гостиная комната в стиле кантри с печью-буржуйкой, фасадом камина из камня, телевизором на стене, коричневыми стенами и светлым паркетным полом для на участке и в саду
Пример оригинального дизайна: маленькая изолированная гостиная комната в стиле кантри с печью-буржуйкой, фасадом камина из камня, телевизором на стене, коричневыми стенами и светлым паркетным полом для на участке и в саду

Elizabeth Pedinotti Haynes
На фото: открытая гостиная комната среднего размера:: освещение в стиле модернизм с белыми стенами, полом из керамической плитки, печью-буржуйкой, фасадом камина из камня и бежевым полом без телевизора с
На фото: открытая гостиная комната среднего размера:: освещение в стиле модернизм с белыми стенами, полом из керамической плитки, печью-буржуйкой, фасадом камина из камня и бежевым полом без телевизора с
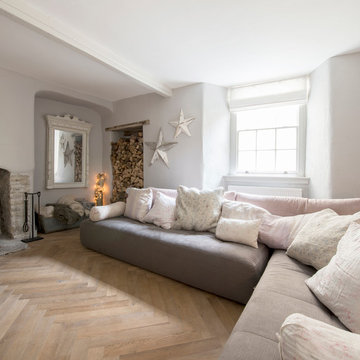
Stuart Cox
Свежая идея для дизайна: открытая гостиная комната среднего размера в стиле шебби-шик с серыми стенами, паркетным полом среднего тона, печью-буржуйкой, фасадом камина из камня и скрытым телевизором - отличное фото интерьера
Свежая идея для дизайна: открытая гостиная комната среднего размера в стиле шебби-шик с серыми стенами, паркетным полом среднего тона, печью-буржуйкой, фасадом камина из камня и скрытым телевизором - отличное фото интерьера
Гостиная с печью-буржуйкой и фасадом камина из камня – фото дизайна интерьера
10

