Гостиная с печью-буржуйкой и фасадом камина из камня – фото дизайна интерьера
Сортировать:
Бюджет
Сортировать:Популярное за сегодня
221 - 240 из 3 358 фото
1 из 3

Пример оригинального дизайна: изолированная гостиная комната в стиле кантри с синими стенами, печью-буржуйкой, фасадом камина из камня, бежевым полом и панелями на части стены без телевизора
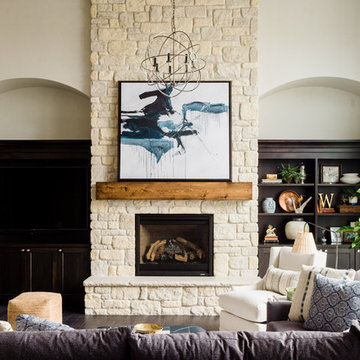
Источник вдохновения для домашнего уюта: гостиная комната в морском стиле с бежевыми стенами, темным паркетным полом, печью-буржуйкой, фасадом камина из камня и мультимедийным центром
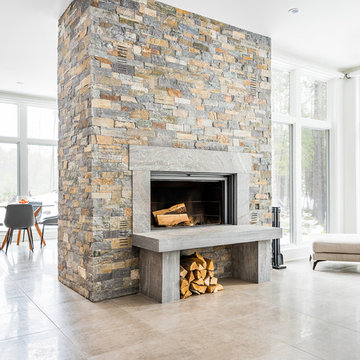
Elizabeth Pedinotti Haynes
На фото: открытая гостиная комната среднего размера в стиле модернизм с белыми стенами, полом из керамической плитки, печью-буржуйкой, фасадом камина из камня и бежевым полом без телевизора
На фото: открытая гостиная комната среднего размера в стиле модернизм с белыми стенами, полом из керамической плитки, печью-буржуйкой, фасадом камина из камня и бежевым полом без телевизора
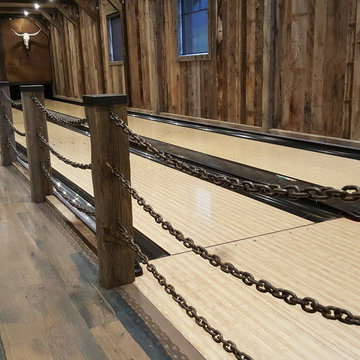
This Party Barn was designed using a mineshaft theme. Our fabrication team brought the builders vision to life. We were able to fabricate the steel mesh walls and track doors for the coat closet, arcade and the wall above the bowling pins. The bowling alleys tables and bar stools have a simple industrial design with a natural steel finish. The chain divider and steel post caps add to the mineshaft look; while the fireplace face and doors add the rustic touch of elegance and relaxation. The industrial theme was further incorporated through out the entire project by keeping open welds on the grab rail, and by using industrial mesh on the handrail around the edge of the loft.

Richard Downer
This Georgian property is in an outstanding location with open views over Dartmoor and the sea beyond.
Our brief for this project was to transform the property which has seen many unsympathetic alterations over the years with a new internal layout, external renovation and interior design scheme to provide a timeless home for a young family. The property required extensive remodelling both internally and externally to create a home that our clients call their “forever home”.
Our refurbishment retains and restores original features such as fireplaces and panelling while incorporating the client's personal tastes and lifestyle. More specifically a dramatic dining room, a hard working boot room and a study/DJ room were requested. The interior scheme gives a nod to the Georgian architecture while integrating the technology for today's living.
Generally throughout the house a limited materials and colour palette have been applied to give our client's the timeless, refined interior scheme they desired. Granite, reclaimed slate and washed walnut floorboards make up the key materials.
Less
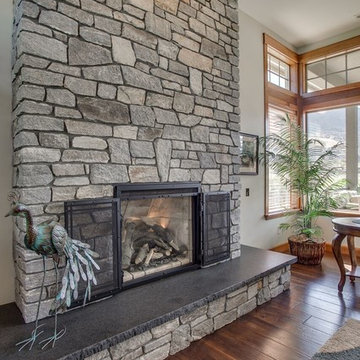
Travis Knoop
Свежая идея для дизайна: большая открытая гостиная комната в классическом стиле с паркетным полом среднего тона, печью-буржуйкой и фасадом камина из камня - отличное фото интерьера
Свежая идея для дизайна: большая открытая гостиная комната в классическом стиле с паркетным полом среднего тона, печью-буржуйкой и фасадом камина из камня - отличное фото интерьера
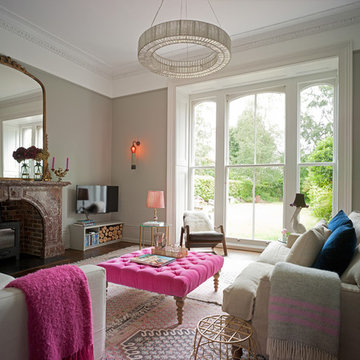
Photography by Siobhan Doran http://www.siobhandoran.com
На фото: парадная, изолированная гостиная комната в викторианском стиле с темным паркетным полом, печью-буржуйкой, фасадом камина из камня и отдельно стоящим телевизором с
На фото: парадная, изолированная гостиная комната в викторианском стиле с темным паркетным полом, печью-буржуйкой, фасадом камина из камня и отдельно стоящим телевизором с
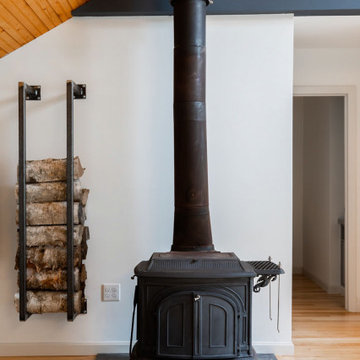
Creating an open space for entertaining in the garage apartment was a must for family visiting or guests renting the loft.
The custom designed and made wood store complimented the custom elements of the adjoining open plan kitchen.
I can make a wood store to your personalized dimensions for your home.
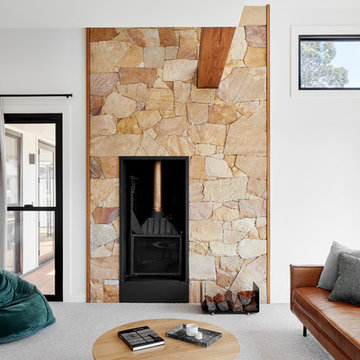
Fireplace at the Village house by GLOW design group. Photo Jack Lovel
Свежая идея для дизайна: открытая гостиная комната среднего размера в стиле кантри с белыми стенами, ковровым покрытием, печью-буржуйкой, серым полом и фасадом камина из камня без телевизора - отличное фото интерьера
Свежая идея для дизайна: открытая гостиная комната среднего размера в стиле кантри с белыми стенами, ковровым покрытием, печью-буржуйкой, серым полом и фасадом камина из камня без телевизора - отличное фото интерьера
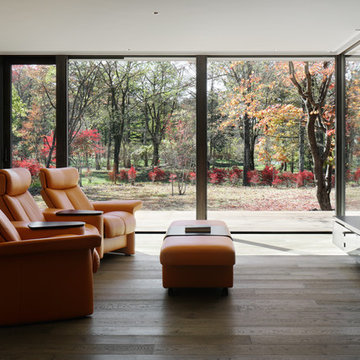
Свежая идея для дизайна: открытая гостиная комната в современном стиле с коричневыми стенами, темным паркетным полом, печью-буржуйкой, фасадом камина из камня, телевизором на стене и коричневым полом - отличное фото интерьера
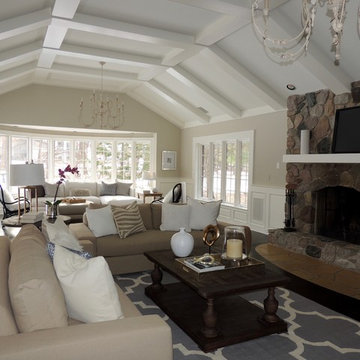
Wall Color: Sherwin Williams- Accessible Beige
Trim Color: Sherwin Williams- White Dove
На фото: гостиная комната в стиле кантри с темным паркетным полом, печью-буржуйкой и фасадом камина из камня
На фото: гостиная комната в стиле кантри с темным паркетным полом, печью-буржуйкой и фасадом камина из камня
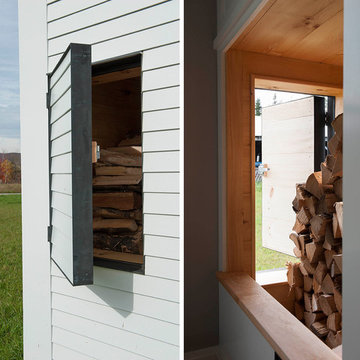
Susan Teare Photography
Стильный дизайн: открытая гостиная комната среднего размера в стиле кантри с серыми стенами, паркетным полом среднего тона, печью-буржуйкой и фасадом камина из камня без телевизора - последний тренд
Стильный дизайн: открытая гостиная комната среднего размера в стиле кантри с серыми стенами, паркетным полом среднего тона, печью-буржуйкой и фасадом камина из камня без телевизора - последний тренд
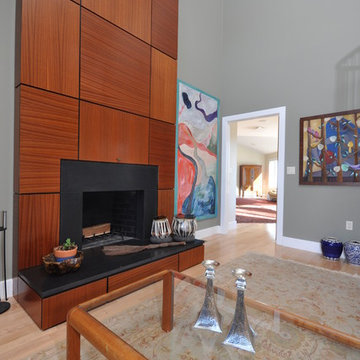
From design to construction implementation, this remodeling project will leave you amazed.Need your whole house remodeled? Look no further than this impressive project. An extraordinary blend of contemporary and classic design will leave your friends and family breathless as they step from one room to the other.
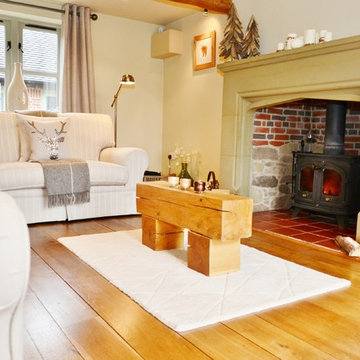
Пример оригинального дизайна: гостиная комната в стиле кантри с паркетным полом среднего тона, печью-буржуйкой и фасадом камина из камня
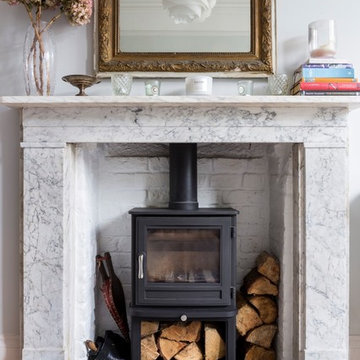
This new wood burner with marble surround has a black slate hearth. An antique decorative mirror hangs centrally above the fireplace.
Photography by Chris Snook
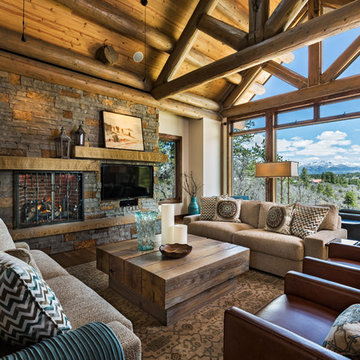
mountain house with log trusses, stacked stone fireplace and clean-lined furnishings
На фото: большая открытая гостиная комната в стиле рустика с бежевыми стенами, паркетным полом среднего тона, печью-буржуйкой, фасадом камина из камня и мультимедийным центром с
На фото: большая открытая гостиная комната в стиле рустика с бежевыми стенами, паркетным полом среднего тона, печью-буржуйкой, фасадом камина из камня и мультимедийным центром с
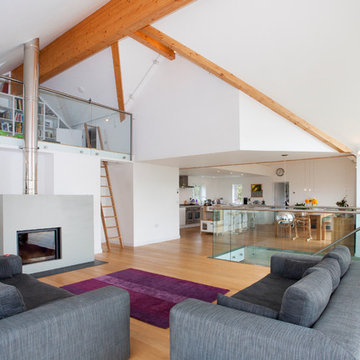
A contemporary home design for clients that featured south-facing balconies maximising the sea views, whilst also creating a blend of outdoor and indoor rooms. The spacious and light interior incorporates a central staircase with floating stairs and glazed balustrades.
Revealed wood beams against the white contemporary interior, along with the wood burner, add traditional touches to the home, juxtaposing the old and the new.
Photographs: Alison White
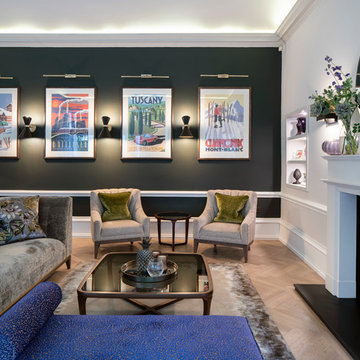
На фото: парадная гостиная комната в современном стиле с печью-буржуйкой и фасадом камина из камня без телевизора
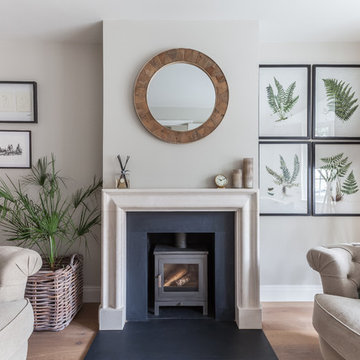
Jonathan Bond Photography
На фото: гостиная комната в современном стиле с серыми стенами, паркетным полом среднего тона, печью-буржуйкой, фасадом камина из камня и коричневым полом с
На фото: гостиная комната в современном стиле с серыми стенами, паркетным полом среднего тона, печью-буржуйкой, фасадом камина из камня и коричневым полом с
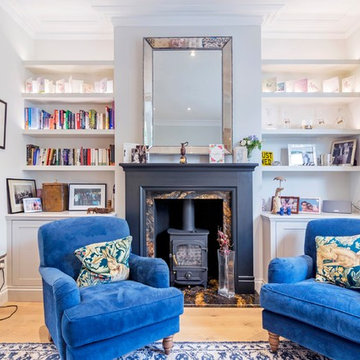
На фото: гостиная комната в современном стиле с серыми стенами, светлым паркетным полом, печью-буржуйкой и фасадом камина из камня с
Гостиная с печью-буржуйкой и фасадом камина из камня – фото дизайна интерьера
12

