Гостиная с печью-буржуйкой и фасадом камина из камня – фото дизайна интерьера
Сортировать:
Бюджет
Сортировать:Популярное за сегодня
61 - 80 из 3 358 фото
1 из 3
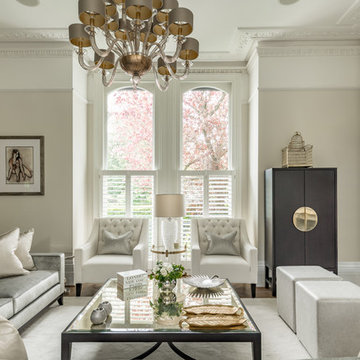
Luxury formal living room, with bespoke custom furniture and high end elegant fabrics
На фото: большая парадная, изолированная гостиная комната в стиле неоклассика (современная классика) с бежевыми стенами, светлым паркетным полом, печью-буржуйкой, фасадом камина из камня и коричневым полом без телевизора с
На фото: большая парадная, изолированная гостиная комната в стиле неоклассика (современная классика) с бежевыми стенами, светлым паркетным полом, печью-буржуйкой, фасадом камина из камня и коричневым полом без телевизора с
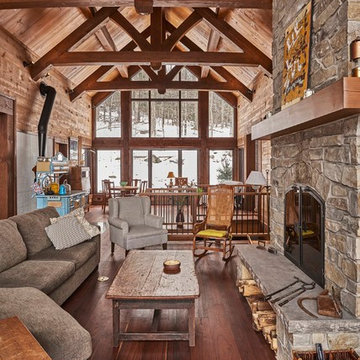
Стильный дизайн: открытая гостиная комната среднего размера в стиле рустика с коричневыми стенами, темным паркетным полом, печью-буржуйкой, фасадом камина из камня, отдельно стоящим телевизором и коричневым полом - последний тренд
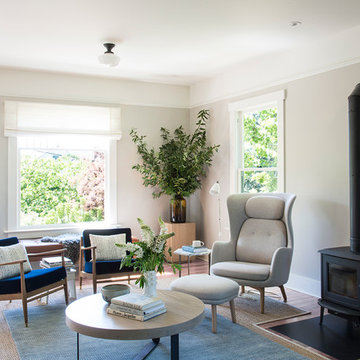
Andy Beers
Стильный дизайн: маленькая открытая гостиная комната в стиле неоклассика (современная классика) с серыми стенами, светлым паркетным полом, печью-буржуйкой, фасадом камина из камня и бежевым полом для на участке и в саду - последний тренд
Стильный дизайн: маленькая открытая гостиная комната в стиле неоклассика (современная классика) с серыми стенами, светлым паркетным полом, печью-буржуйкой, фасадом камина из камня и бежевым полом для на участке и в саду - последний тренд
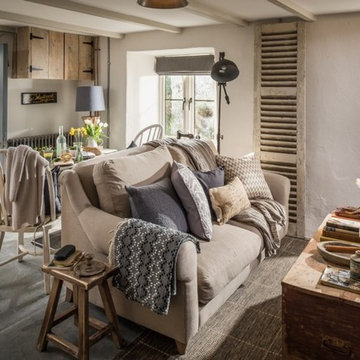
Пример оригинального дизайна: парадная, изолированная гостиная комната среднего размера в стиле кантри с белыми стенами, полом из сланца, печью-буржуйкой, фасадом камина из камня и скрытым телевизором
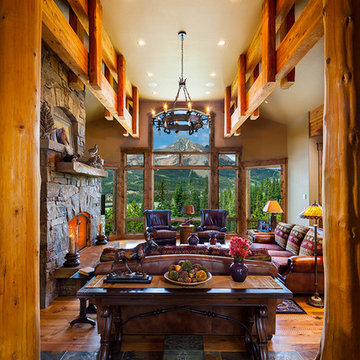
Karl Neumann
На фото: большая парадная, открытая гостиная комната в стиле рустика с бежевыми стенами, светлым паркетным полом, печью-буржуйкой и фасадом камина из камня без телевизора
На фото: большая парадная, открытая гостиная комната в стиле рустика с бежевыми стенами, светлым паркетным полом, печью-буржуйкой и фасадом камина из камня без телевизора
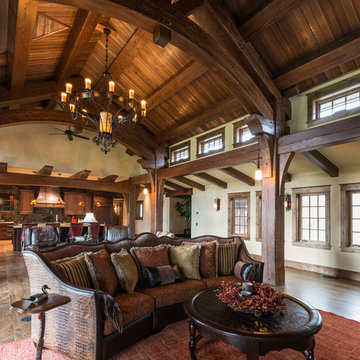
Пример оригинального дизайна: открытая гостиная комната в стиле рустика с бежевыми стенами, паркетным полом среднего тона, печью-буржуйкой и фасадом камина из камня без телевизора

This timber frame great room is created by the custom, curved timber trusses, which also open the up to the window prow with amazing lake views.
Photos: Copyright Heidi Long, Longview Studios, Inc.
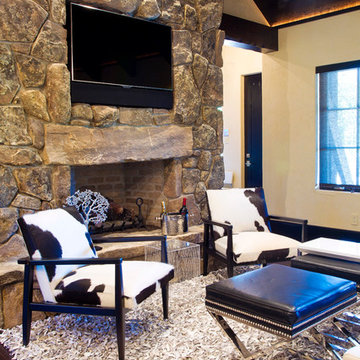
Photo By Mic
Свежая идея для дизайна: открытая гостиная комната среднего размера в стиле рустика с бежевыми стенами, темным паркетным полом, печью-буржуйкой, фасадом камина из камня и мультимедийным центром - отличное фото интерьера
Свежая идея для дизайна: открытая гостиная комната среднего размера в стиле рустика с бежевыми стенами, темным паркетным полом, печью-буржуйкой, фасадом камина из камня и мультимедийным центром - отличное фото интерьера

We haven't shared a project in a while so here is a good one to show off.?
This living room gives off such a cozy yet sophisticated look to it. Our favorite part has to be the shiplap in between the beams, that detail adds so much character to this room and its hard not to fall in love with this remodel.
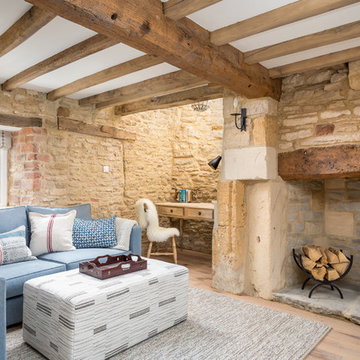
Oliver Graham Photography
Свежая идея для дизайна: маленькая гостиная комната с с книжными шкафами и полками, паркетным полом среднего тона, печью-буржуйкой и фасадом камина из камня для на участке и в саду - отличное фото интерьера
Свежая идея для дизайна: маленькая гостиная комната с с книжными шкафами и полками, паркетным полом среднего тона, печью-буржуйкой и фасадом камина из камня для на участке и в саду - отличное фото интерьера

Don't you just feel the relaxation when you look at this fireplace? No country home is complete without the heat of a crackling fire.
На фото: большая открытая гостиная комната в стиле рустика с белыми стенами, полом из керамической плитки, печью-буржуйкой, фасадом камина из камня, телевизором на стене и бежевым полом с
На фото: большая открытая гостиная комната в стиле рустика с белыми стенами, полом из керамической плитки, печью-буржуйкой, фасадом камина из камня, телевизором на стене и бежевым полом с

David H. Leahy Architects
На фото: парадная, изолированная гостиная комната в классическом стиле с желтыми стенами, мраморным полом, печью-буржуйкой, фасадом камина из камня и телевизором на стене с
На фото: парадная, изолированная гостиная комната в классическом стиле с желтыми стенами, мраморным полом, печью-буржуйкой, фасадом камина из камня и телевизором на стене с

This custom home, sitting above the City within the hills of Corvallis, was carefully crafted with attention to the smallest detail. The homeowners came to us with a vision of their dream home, and it was all hands on deck between the G. Christianson team and our Subcontractors to create this masterpiece! Each room has a theme that is unique and complementary to the essence of the home, highlighted in the Swamp Bathroom and the Dogwood Bathroom. The home features a thoughtful mix of materials, using stained glass, tile, art, wood, and color to create an ambiance that welcomes both the owners and visitors with warmth. This home is perfect for these homeowners, and fits right in with the nature surrounding the home!
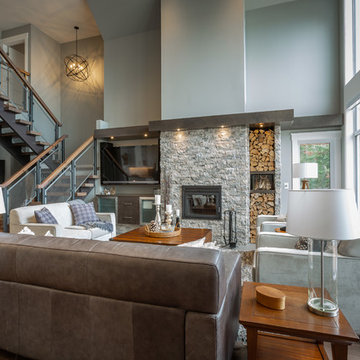
Even though we live in the twenty first century where we have heat at the touch of a button, the main living area of a home still always seems to be centered on the fireplace.
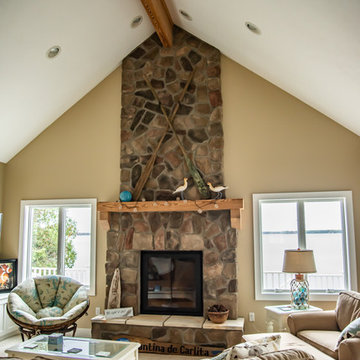
На фото: открытая гостиная комната в морском стиле с ковровым покрытием, печью-буржуйкой, фасадом камина из камня и бежевым полом
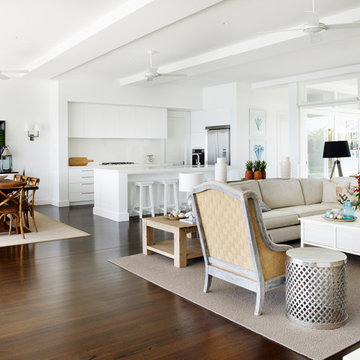
Hamptons Style beach house designed and built by Stritt Design and Construction on Sydney's Northern Beaches.
Open Plan Living / Dining / Kitchen with traditional dark stained timber flooring, crisp white walls and high ceilings.
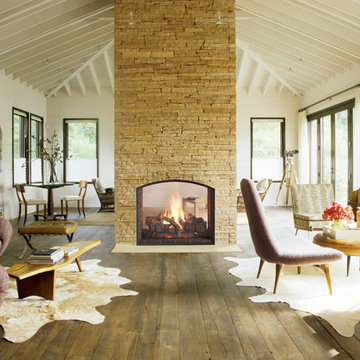
Стильный дизайн: открытая гостиная комната в стиле кантри с белыми стенами, темным паркетным полом, печью-буржуйкой, фасадом камина из камня и коричневым полом - последний тренд
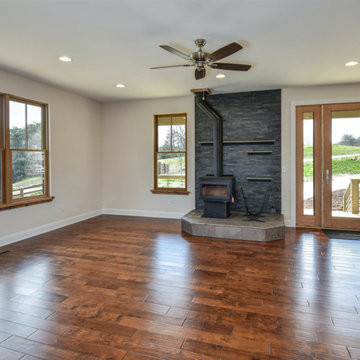
Perfectly settled in the shade of three majestic oak trees, this timeless homestead evokes a deep sense of belonging to the land. The Wilson Architects farmhouse design riffs on the agrarian history of the region while employing contemporary green technologies and methods. Honoring centuries-old artisan traditions and the rich local talent carrying those traditions today, the home is adorned with intricate handmade details including custom site-harvested millwork, forged iron hardware, and inventive stone masonry. Welcome family and guests comfortably in the detached garage apartment. Enjoy long range views of these ancient mountains with ample space, inside and out.
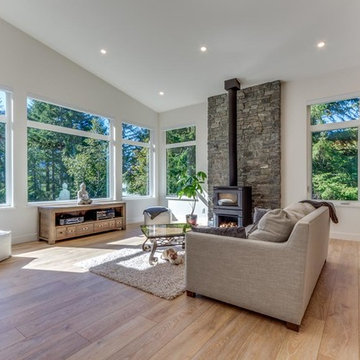
Источник вдохновения для домашнего уюта: большая открытая гостиная комната в стиле рустика с бежевыми стенами, светлым паркетным полом, печью-буржуйкой и фасадом камина из камня без телевизора
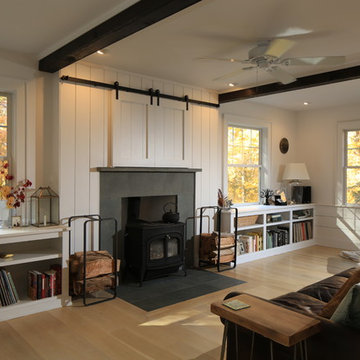
The completely updated living room features new Marvin Integrity windows, a flush blue stone hearth and tile surround, Vermont Castings stove, rustic wood ceiling beams,built in storage designed to accommodate the client's vinyl collection, light wideboard wood flooring, white painted horizontal wainscot boards, and barn doors above the fireplace concealing a flat screen TV. photo by Frank Ritter/ Frank Ritter Photography
Гостиная с печью-буржуйкой и фасадом камина из камня – фото дизайна интерьера
4

