Гостиная с печью-буржуйкой и фасадом камина из камня – фото дизайна интерьера
Сортировать:
Бюджет
Сортировать:Популярное за сегодня
21 - 40 из 3 358 фото
1 из 3
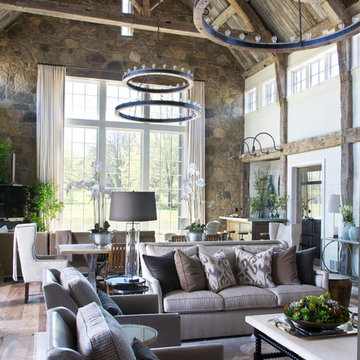
Источник вдохновения для домашнего уюта: большая открытая гостиная комната:: освещение в стиле кантри с белыми стенами, паркетным полом среднего тона, печью-буржуйкой, фасадом камина из камня и коричневым полом без телевизора
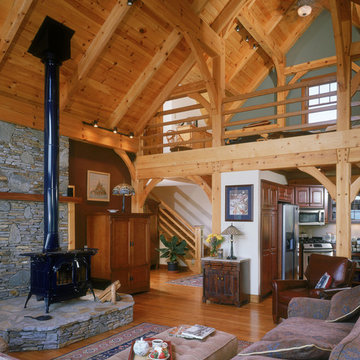
The loft overlooks the living room and adds livable space.
Источник вдохновения для домашнего уюта: большая двухуровневая гостиная комната в стиле кантри с коричневыми стенами, паркетным полом среднего тона, печью-буржуйкой и фасадом камина из камня
Источник вдохновения для домашнего уюта: большая двухуровневая гостиная комната в стиле кантри с коричневыми стенами, паркетным полом среднего тона, печью-буржуйкой и фасадом камина из камня

Built from the ground up on 80 acres outside Dallas, Oregon, this new modern ranch house is a balanced blend of natural and industrial elements. The custom home beautifully combines various materials, unique lines and angles, and attractive finishes throughout. The property owners wanted to create a living space with a strong indoor-outdoor connection. We integrated built-in sky lights, floor-to-ceiling windows and vaulted ceilings to attract ample, natural lighting. The master bathroom is spacious and features an open shower room with soaking tub and natural pebble tiling. There is custom-built cabinetry throughout the home, including extensive closet space, library shelving, and floating side tables in the master bedroom. The home flows easily from one room to the next and features a covered walkway between the garage and house. One of our favorite features in the home is the two-sided fireplace – one side facing the living room and the other facing the outdoor space. In addition to the fireplace, the homeowners can enjoy an outdoor living space including a seating area, in-ground fire pit and soaking tub.
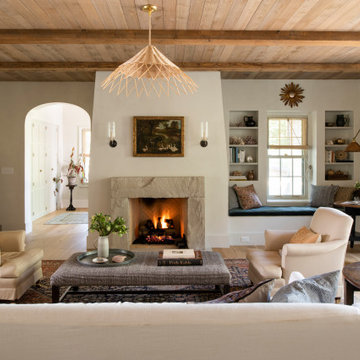
The main design goal of this Northern European country style home was to use traditional, authentic materials that would have been used ages ago. ORIJIN STONE premium stone was selected as one such material, taking the main stage throughout key living areas including the custom hand carved Alder™ Limestone fireplace in the living room, as well as the master bedroom Alder fireplace surround, the Greydon™ Sandstone cobbles used for flooring in the den, porch and dining room as well as the front walk, and for the Greydon Sandstone paving & treads forming the front entrance steps and landing, throughout the garden walkways and patios and surrounding the beautiful pool. This home was designed and built to withstand both trends and time, a true & charming heirloom estate.
Architecture: Rehkamp Larson Architects
Builder: Kyle Hunt & Partners
Landscape Design & Stone Install: Yardscapes
Mason: Meyer Masonry
Interior Design: Alecia Stevens Interiors
Photography: Scott Amundson Photography & Spacecrafting Photography

Пример оригинального дизайна: изолированная гостиная комната в стиле кантри с синими стенами, печью-буржуйкой, фасадом камина из камня, бежевым полом и панелями на части стены без телевизора

Richard Downer
This Georgian property is in an outstanding location with open views over Dartmoor and the sea beyond.
Our brief for this project was to transform the property which has seen many unsympathetic alterations over the years with a new internal layout, external renovation and interior design scheme to provide a timeless home for a young family. The property required extensive remodelling both internally and externally to create a home that our clients call their “forever home”.
Our refurbishment retains and restores original features such as fireplaces and panelling while incorporating the client's personal tastes and lifestyle. More specifically a dramatic dining room, a hard working boot room and a study/DJ room were requested. The interior scheme gives a nod to the Georgian architecture while integrating the technology for today's living.
Generally throughout the house a limited materials and colour palette have been applied to give our client's the timeless, refined interior scheme they desired. Granite, reclaimed slate and washed walnut floorboards make up the key materials.
Less
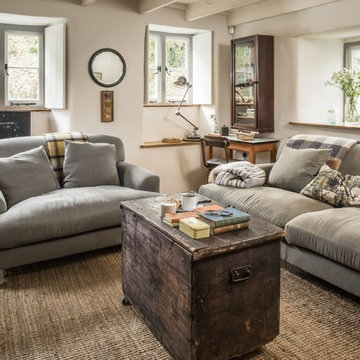
Источник вдохновения для домашнего уюта: маленькая парадная, изолированная гостиная комната в стиле кантри с белыми стенами, паркетным полом среднего тона, печью-буржуйкой, фасадом камина из камня и бежевым полом для на участке и в саду
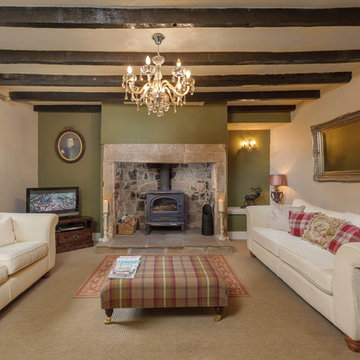
Brian Young
На фото: изолированная гостиная комната в стиле кантри с зелеными стенами, ковровым покрытием, печью-буржуйкой, фасадом камина из камня и отдельно стоящим телевизором
На фото: изолированная гостиная комната в стиле кантри с зелеными стенами, ковровым покрытием, печью-буржуйкой, фасадом камина из камня и отдельно стоящим телевизором
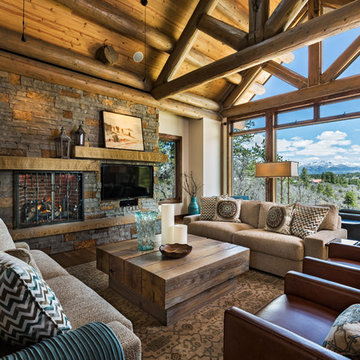
mountain house with log trusses, stacked stone fireplace and clean-lined furnishings
На фото: большая открытая гостиная комната в стиле рустика с бежевыми стенами, паркетным полом среднего тона, печью-буржуйкой, фасадом камина из камня и мультимедийным центром с
На фото: большая открытая гостиная комната в стиле рустика с бежевыми стенами, паркетным полом среднего тона, печью-буржуйкой, фасадом камина из камня и мультимедийным центром с
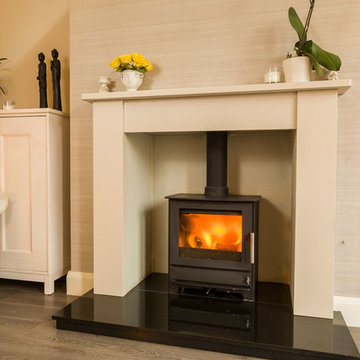
The excellent Heta Inspire 45 stove. @Orion Heating - Woodburning Stoves and Gas fires in Essex. Exclusive fireplace showroom for top European brands
Being Danish it's tuned perfectly for wood, plus comes with a cast iron grate and riddling mechanism for Smokeless fuels to suit the UK market.
The subtlety and appearance of a properly tuned Danish woodburner is something that must be seen. The inspire is very different to most black box UK stoves.
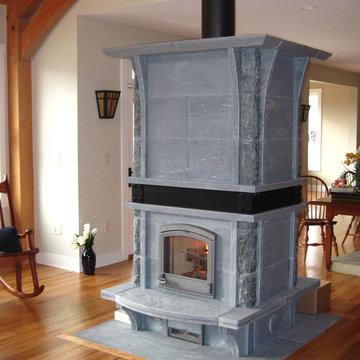
Свежая идея для дизайна: большая открытая гостиная комната в классическом стиле с белыми стенами, светлым паркетным полом, печью-буржуйкой и фасадом камина из камня - отличное фото интерьера

Modern pool and cabana where the granite ledge of Gloucester Harbor meet the manicured grounds of this private residence. The modest-sized building is an overachiever, with its soaring roof and glass walls striking a modern counterpoint to the property’s century-old shingle style home.
Photo by: Nat Rea Photography
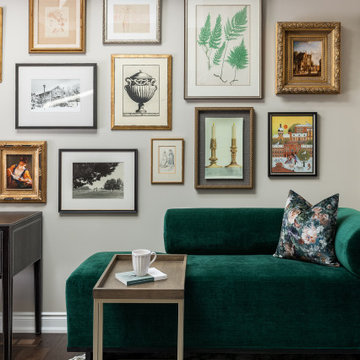
На фото: парадная, открытая гостиная комната среднего размера в классическом стиле с бежевыми стенами, темным паркетным полом, печью-буржуйкой, фасадом камина из камня, коричневым полом и панелями на стенах без телевизора

Nested in the beautiful Cotswolds, this converted barn was in need of a redesign and modernisation to maintain its country style yet bring a contemporary twist. We specified a new mezzanine, complete with a glass and steel balustrade. We kept the decor traditional with a neutral scheme to complement the sand colour of the stones.
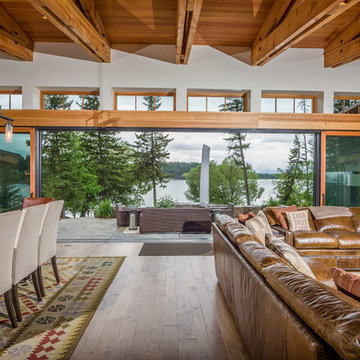
Пример оригинального дизайна: открытая гостиная комната в стиле рустика с бежевыми стенами, паркетным полом среднего тона, печью-буржуйкой и фасадом камина из камня
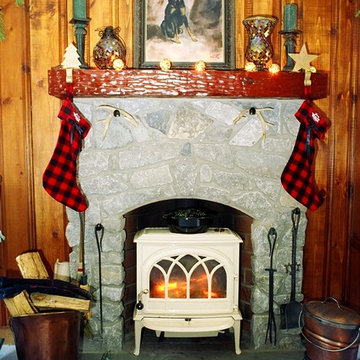
На фото: маленькая изолированная гостиная комната в стиле рустика с коричневыми стенами, бетонным полом, печью-буржуйкой и фасадом камина из камня для на участке и в саду

This Edwardian house in Redland has been refurbished from top to bottom. The 1970s decor has been replaced with a contemporary and slightly eclectic design concept. The front living room had to be completely rebuilt as the existing layout included a garage. Wall panelling has been added to the walls and the walls have been painted in Farrow and Ball Studio Green to create a timeless yes mysterious atmosphere. The false ceiling has been removed to reveal the original ceiling pattern which has been painted with gold paint. All sash windows have been replaced with timber double glazed sash windows.
An in built media wall complements the wall panelling.
The interior design is by Ivywell Interiors.
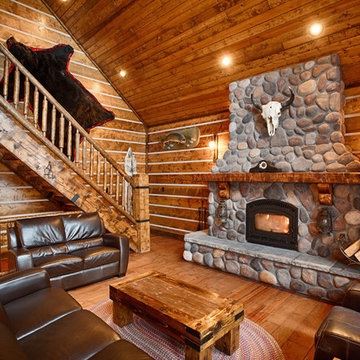
Пример оригинального дизайна: большая изолированная гостиная комната в стиле рустика с коричневыми стенами, темным паркетным полом, печью-буржуйкой, фасадом камина из камня, телевизором на стене и коричневым полом
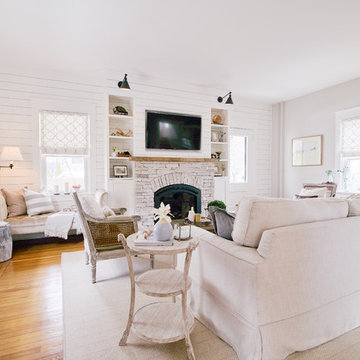
Andrea Pietrangeli
http://andrea.media/
На фото: большая открытая гостиная комната в стиле шебби-шик с белыми стенами, паркетным полом среднего тона, печью-буржуйкой, фасадом камина из камня, мультимедийным центром и бежевым полом с
На фото: большая открытая гостиная комната в стиле шебби-шик с белыми стенами, паркетным полом среднего тона, печью-буржуйкой, фасадом камина из камня, мультимедийным центром и бежевым полом с
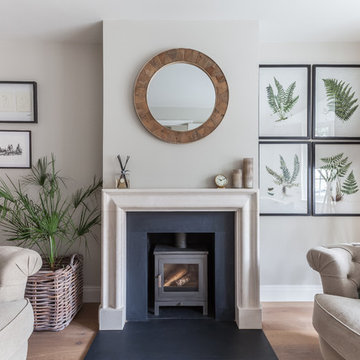
Jonathan Bond Photography
На фото: гостиная комната в современном стиле с серыми стенами, паркетным полом среднего тона, печью-буржуйкой, фасадом камина из камня и коричневым полом с
На фото: гостиная комната в современном стиле с серыми стенами, паркетным полом среднего тона, печью-буржуйкой, фасадом камина из камня и коричневым полом с
Гостиная с печью-буржуйкой и фасадом камина из камня – фото дизайна интерьера
2

