Гостиная с мультимедийным центром и скрытым телевизором – фото дизайна интерьера
Сортировать:
Бюджет
Сортировать:Популярное за сегодня
81 - 100 из 63 347 фото
1 из 3

Notting Hill is one of the most charming and stylish districts in London. This apartment is situated at Hereford Road, on a 19th century building, where Guglielmo Marconi (the pioneer of wireless communication) lived for a year; now the home of my clients, a french couple.
The owners desire was to celebrate the building's past while also reflecting their own french aesthetic, so we recreated victorian moldings, cornices and rosettes. We also found an iron fireplace, inspired by the 19th century era, which we placed in the living room, to bring that cozy feeling without loosing the minimalistic vibe. We installed customized cement tiles in the bathroom and the Burlington London sanitaires, combining both french and british aesthetic.
We decided to mix the traditional style with modern white bespoke furniture. All the apartment is in bright colors, with the exception of a few details, such as the fireplace and the kitchen splash back: bold accents to compose together with the neutral colors of the space.
We have found the best layout for this small space by creating light transition between the pieces. First axis runs from the entrance door to the kitchen window, while the second leads from the window in the living area to the window in the bedroom. Thanks to this alignment, the spatial arrangement is much brighter and vaster, while natural light comes to every room in the apartment at any time of the day.
Ola Jachymiak Studio

Spacecrafting Inc
Идея дизайна: большая открытая гостиная комната в стиле модернизм с белыми стенами, светлым паркетным полом, горизонтальным камином, фасадом камина из дерева, скрытым телевизором и серым полом
Идея дизайна: большая открытая гостиная комната в стиле модернизм с белыми стенами, светлым паркетным полом, горизонтальным камином, фасадом камина из дерева, скрытым телевизором и серым полом
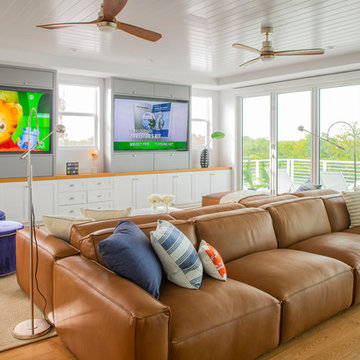
The client was referred to us by the builder to build a vacation home where the family mobile home used to be. Together, we visited Key Largo and once there we understood that the most important thing was to incorporate nature and the sea inside the house. A meeting with the architect took place after and we made a few suggestions that it was taking into consideration as to change the fixed balcony doors by accordion doors or better known as NANA Walls, this detail would bring the ocean inside from the very first moment you walk into the house as if you were traveling in a cruise.
A client's request from the very first day was to have two televisions in the main room, at first I did hesitate about it but then I understood perfectly the purpose and we were fascinated with the final results, it is really impressive!!! and he does not miss any football games, while their children can choose their favorite programs or games. An easy solution to modern times for families to share various interest and time together.
Our purpose from the very first day was to design a more sophisticate style Florida Keys home with a happy vibe for the entire family to enjoy vacationing at a place that had so many good memories for our client and the future generation.
Architecture Photographer : Mattia Bettinelli

Spacecrafting Photography
На фото: большая открытая гостиная комната в морском стиле с белыми стенами, светлым паркетным полом, печью-буржуйкой, фасадом камина из кирпича, мультимедийным центром и коричневым полом с
На фото: большая открытая гостиная комната в морском стиле с белыми стенами, светлым паркетным полом, печью-буржуйкой, фасадом камина из кирпича, мультимедийным центром и коричневым полом с

На фото: большая открытая гостиная комната в морском стиле с белыми стенами, паркетным полом среднего тона, стандартным камином, фасадом камина из дерева, мультимедийным центром, коричневым полом и ковром на полу с
Свежая идея для дизайна: открытая гостиная комната среднего размера в современном стиле с черными стенами, полом из керамогранита, горизонтальным камином, фасадом камина из металла, белым полом и мультимедийным центром - отличное фото интерьера

Toni Deis Photography
На фото: изолированная гостиная комната в стиле неоклассика (современная классика) с светлым паркетным полом, стандартным камином, фасадом камина из камня, мультимедийным центром и коричневым полом
На фото: изолированная гостиная комната в стиле неоклассика (современная классика) с светлым паркетным полом, стандартным камином, фасадом камина из камня, мультимедийным центром и коричневым полом
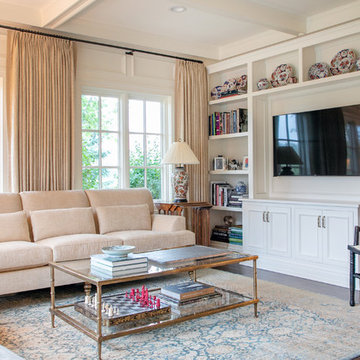
LOWELL CUSTOM HOMES, Lake Geneva, WI., -LOWELL CUSTOM HOMES, Lake Geneva, WI., - We say “oui” to French Country style in a home reminiscent of a French Country Chateau. The flawless home renovation begins with a beautiful yet tired exterior refreshed from top to bottom starting with a new roof by DaVince Roofscapes. The interior maintains its light airy feel with highly crafted details and a lovely kitchen designed with Plato Woodwork, Inc. cabinetry designed by Geneva Cabinet Company.

Colin Grey Voigt
На фото: большая гостиная комната в морском стиле с темным паркетным полом, стандартным камином, фасадом камина из камня, бежевыми стенами и мультимедийным центром с
На фото: большая гостиная комната в морском стиле с темным паркетным полом, стандартным камином, фасадом камина из камня, бежевыми стенами и мультимедийным центром с
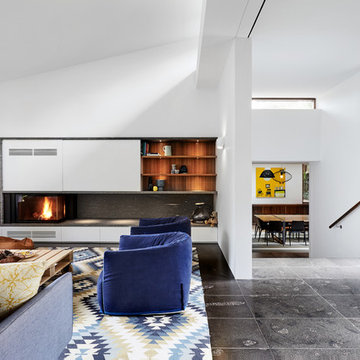
Willem Dirk
На фото: парадная гостиная комната в современном стиле с белыми стенами, угловым камином, фасадом камина из камня, мультимедийным центром и черным полом
На фото: парадная гостиная комната в современном стиле с белыми стенами, угловым камином, фасадом камина из камня, мультимедийным центром и черным полом
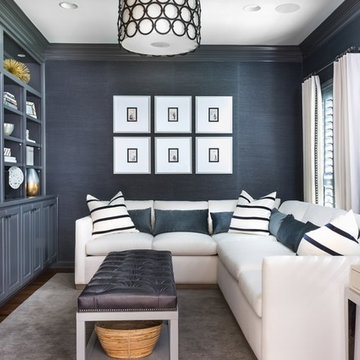
Brian Cole Photography
Стильный дизайн: гостиная комната в стиле неоклассика (современная классика) с темным паркетным полом, мультимедийным центром и синими стенами без камина - последний тренд
Стильный дизайн: гостиная комната в стиле неоклассика (современная классика) с темным паркетным полом, мультимедийным центром и синими стенами без камина - последний тренд
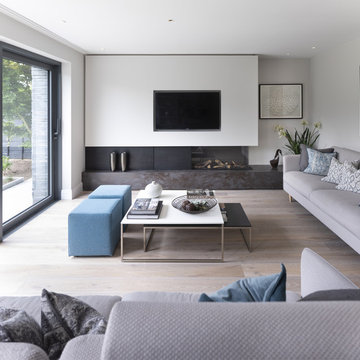
Andy Marshall
Стильный дизайн: изолированная гостиная комната среднего размера в стиле модернизм с белыми стенами, светлым паркетным полом, горизонтальным камином, фасадом камина из металла, мультимедийным центром и бежевым полом - последний тренд
Стильный дизайн: изолированная гостиная комната среднего размера в стиле модернизм с белыми стенами, светлым паркетным полом, горизонтальным камином, фасадом камина из металла, мультимедийным центром и бежевым полом - последний тренд
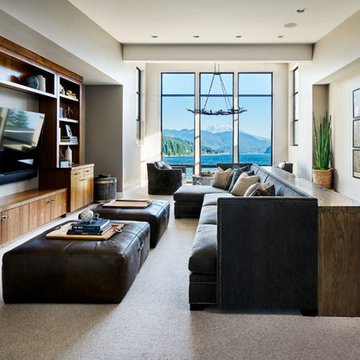
На фото: гостиная комната в современном стиле с серыми стенами, ковровым покрытием, мультимедийным центром и серым полом без камина
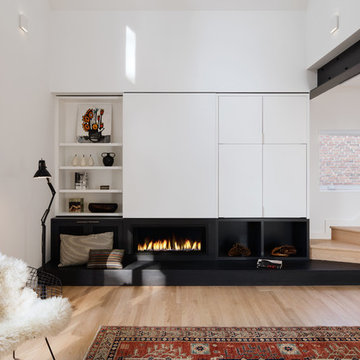
Revelateur
Источник вдохновения для домашнего уюта: открытая гостиная комната в скандинавском стиле с белыми стенами, скрытым телевизором, светлым паркетным полом, горизонтальным камином и бежевым полом
Источник вдохновения для домашнего уюта: открытая гостиная комната в скандинавском стиле с белыми стенами, скрытым телевизором, светлым паркетным полом, горизонтальным камином и бежевым полом

Ehlen Creative
На фото: маленькая гостиная комната в морском стиле с с книжными шкафами и полками, ковровым покрытием, стандартным камином, фасадом камина из камня, мультимедийным центром, белыми стенами и серым полом для на участке и в саду с
На фото: маленькая гостиная комната в морском стиле с с книжными шкафами и полками, ковровым покрытием, стандартным камином, фасадом камина из камня, мультимедийным центром, белыми стенами и серым полом для на участке и в саду с

Top floor is comprised of vastly open multipurpose space and a guest bathroom incorporating a steam shower and inside/outside shower.
This multipurpose room can serve as a tv watching area, game room, entertaining space with hidden bar, and cleverly built in murphy bed that can be opened up for sleep overs.
Recessed TV built-in offers extensive storage hidden in three-dimensional cabinet design. Recessed black out roller shades and ripplefold sheer drapes open or close with a touch of a button, offering blacked out space for evenings or filtered Florida sun during the day. Being a 3rd floor this room offers incredible views of Fort Lauderdale just over the tops of palms lining up the streets.
Color scheme in this room is more vibrant and playful, with floors in Brazilian ipe and fabrics in crème. Cove LED ceiling details carry throughout home.
Photography: Craig Denis
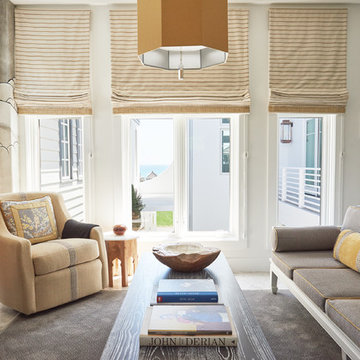
Explore star of TLC's Trading Spaces, architect and interior designer Vern Yip's coastal renovation at his Rosemary Beach, Florida vacation home. Beautiful ocean views were maximized with Marvin windows and large scenic doors.
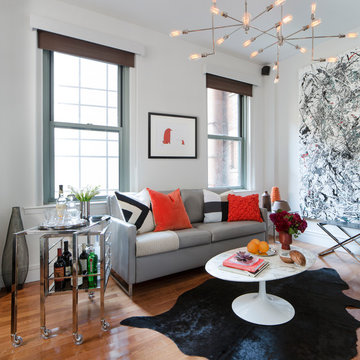
Though DIY living room makeovers and bedroom redecorating can be an exciting undertaking, these projects often wind up uncompleted and with less than satisfactory results. This was the case with our client, a young professional in his early 30’s who purchased his first apartment and tried to decorate it himself. Short on interior décor ideas and unhappy with the results, he decided to hire an interior designer, turning to Décor Aid to transform his one-bedroom into a classy, adult space. Our client already had invested in several key pieces of furniture, so our Junior Designer worked closely with him to incorporate the existing furnishings into the new design and give them new life.
Though the living room boasted high ceilings, the space was narrow, so they ditched the client’s sectional in place of a sleek leather sofa with a smaller footprint. They replaced the dark gray living room paint and drab brown bedroom paint with a white wall paint color to make the apartment feel larger. Our designer introduced chrome accents, in the form of a Deco bar cart, a modern chandelier, and a campaign-style nightstand, to create a sleek, contemporary design. Leather furniture was used in both the bedroom and living room to add a masculine feel to the home refresh.

This 2 story home with a first floor Master Bedroom features a tumbled stone exterior with iron ore windows and modern tudor style accents. The Great Room features a wall of built-ins with antique glass cabinet doors that flank the fireplace and a coffered beamed ceiling. The adjacent Kitchen features a large walnut topped island which sets the tone for the gourmet kitchen. Opening off of the Kitchen, the large Screened Porch entertains year round with a radiant heated floor, stone fireplace and stained cedar ceiling. Photo credit: Picture Perfect Homes

Candy
На фото: большая открытая гостиная комната в стиле кантри с с книжными шкафами и полками, белыми стенами, темным паркетным полом, стандартным камином, фасадом камина из бетона, мультимедийным центром и коричневым полом с
На фото: большая открытая гостиная комната в стиле кантри с с книжными шкафами и полками, белыми стенами, темным паркетным полом, стандартным камином, фасадом камина из бетона, мультимедийным центром и коричневым полом с
Гостиная с мультимедийным центром и скрытым телевизором – фото дизайна интерьера
5

