Гостиная с мультимедийным центром и скрытым телевизором – фото дизайна интерьера
Сортировать:
Бюджет
Сортировать:Популярное за сегодня
161 - 180 из 63 347 фото
1 из 3
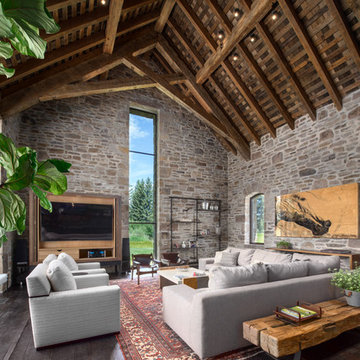
A custom home in Jackson, Wyoming
Источник вдохновения для домашнего уюта: большая открытая гостиная комната в стиле рустика с темным паркетным полом, скрытым телевизором и разноцветными стенами без камина
Источник вдохновения для домашнего уюта: большая открытая гостиная комната в стиле рустика с темным паркетным полом, скрытым телевизором и разноцветными стенами без камина
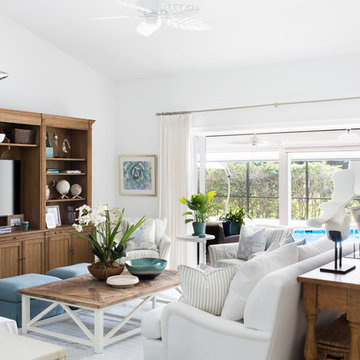
Michelle Peek Photography
На фото: большая открытая гостиная комната в морском стиле с белыми стенами, светлым паркетным полом, мультимедийным центром и коричневым полом без камина с
На фото: большая открытая гостиная комната в морском стиле с белыми стенами, светлым паркетным полом, мультимедийным центром и коричневым полом без камина с
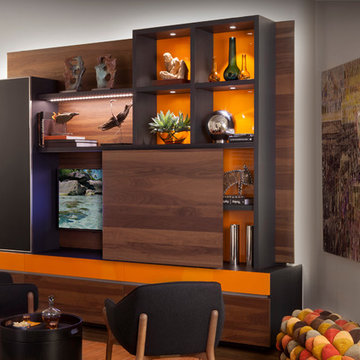
This custom living room unit and media center was designed to provide all that a Manhattan family needs for entertaining lots of guests or to just kick back, relax and watch some TV. The wall unit also shows off some of our favorite new material finishes with a combination of wood veneer, matte glass, and high gloss.
Color played a big role in the design of this entertainment center. It contrasts a radiant high gloss orange with a warm Smoked Walnut wood grain for a balanced and modern look. The orange high gloss adds an artistic accent to the unit, while keeping the design free from chaotic lines and color schemes. Our no-handle design is made possible by a brushed aluminum J-channel that provides a clean look and makes the drawers easy to access. Flat style doors and drawer fronts also contribute to the smooth and modern European look of the media center.
Our space saving entertainment system also delivers an abundant amount of floor to ceiling storage, both open and in drawers. There is ample room to store and display books, sculptures and home decor. Bottom cabinets are a suitable place to conceal and store media equipment. 1.5 inch thick floating shelves above the television and the box shelves alongside, featured in Midnight Ash, provide definition to the design and balance the high intensity orange elements. Top shelves provide space to arrange fragile keepsakes while bottom shelves can be used to display your favorite reads.
Opposite the open shelving is a matte black glass fronted cabinet to house your favorite drinks and glassware for quick entertaining. The black satin glass is defined by an aluminum door frame. Clear glass shelves are found within the glass door cabinet and provide a useful place for storing dry bar essentials like rocks glasses and your preferred liquor selection. The cabinet includes vertical profile LED strip lights on both side panels that illuminate when the door is opened. The lighting shines through the shelves and sparkles off the glassware, silver ice bucket and colorful drinks you might keep there.
The unit contains a sliding door that alternately hides a flat screen television and reveals a shelf. This feature paired with our wire management system helps keep your wall unit and your living area looking neat and tidy.
The hidden hardware adds a unique function to this design without drawing the eye. Short arm flap stays and drop-down flap hinges allow for the soft, almost automatic opening of the long panel faces that conceal the drawers behind. The drawers are easy to access and provide the storage of multiple drawers without cluttering the look of the media center.
This design is completed with integrated LED lighting. Behind the floating backing panel, adjustable LED lighting enhances the spacious look of the unit and provide mood lights for the living room. The shelves are equipped with recessed LED lights that make the orange high gloss color pop and showcase your displayed possessions. The floating shelves are equipped with horizontal profile LED strip lights to give the whole unit a warm glow. Our lighting systems offer features such as touch switches and dimmers, which add light, comfort and convenience to your living space.
Tell us what you want in your living room media center.
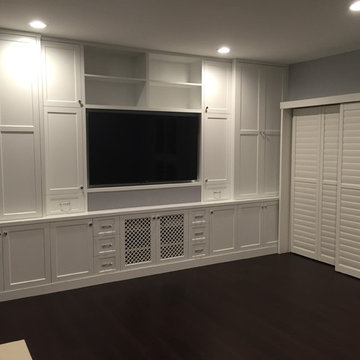
Complete new custom kitchen, Pental Quartz Counters all over the Unit, Kitchen custom wall niche, porcelain tiles in kitchen and bathrooms, stone tile around fireplace, complete custom entertainment Center in Living room, Custom Dry Bar in Dining room. Complete new Electrical, complete painting with Benjamin Moore Paint colors, All new Engineered hardwood floors and Baseboards, new kitchen appliances, under cabinets lighting, custom glass and mirrors all over.

Great Room. The Sater Design Collection's luxury, French Country home plan "Belcourt" (Plan #6583). http://saterdesign.com/product/bel-court/
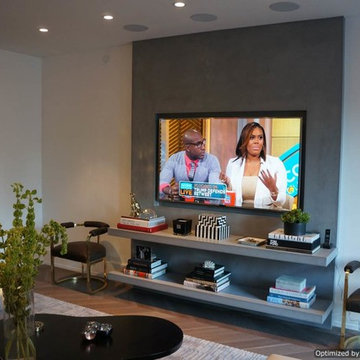
Hiframe custom installation on concrete slab - TV ON
Источник вдохновения для домашнего уюта: большая парадная, открытая гостиная комната в стиле модернизм с бежевыми стенами, светлым паркетным полом и мультимедийным центром без камина
Источник вдохновения для домашнего уюта: большая парадная, открытая гостиная комната в стиле модернизм с бежевыми стенами, светлым паркетным полом и мультимедийным центром без камина

Photography: Liz Glasgow
Свежая идея для дизайна: открытая гостиная комната среднего размера в современном стиле с белыми стенами, стандартным камином, мультимедийным центром и фасадом камина из камня - отличное фото интерьера
Свежая идея для дизайна: открытая гостиная комната среднего размера в современном стиле с белыми стенами, стандартным камином, мультимедийным центром и фасадом камина из камня - отличное фото интерьера
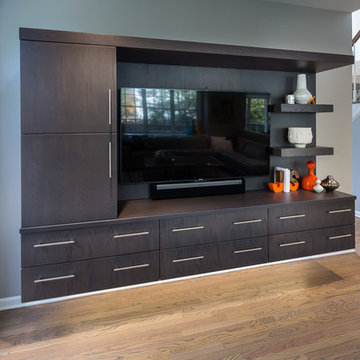
Murdoch & Company Photography
На фото: большая гостиная комната в стиле модернизм с серыми стенами, паркетным полом среднего тона, горизонтальным камином, фасадом камина из камня и мультимедийным центром с
На фото: большая гостиная комната в стиле модернизм с серыми стенами, паркетным полом среднего тона, горизонтальным камином, фасадом камина из камня и мультимедийным центром с
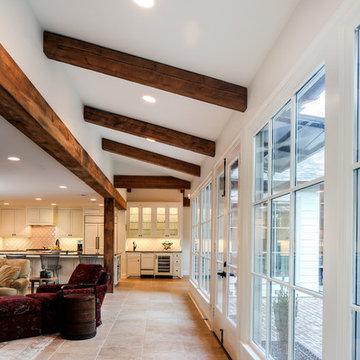
Oivanki Photography | www.oivanki.com
Источник вдохновения для домашнего уюта: большая открытая гостиная комната в классическом стиле с домашним баром, белыми стенами, полом из травертина и мультимедийным центром без камина
Источник вдохновения для домашнего уюта: большая открытая гостиная комната в классическом стиле с домашним баром, белыми стенами, полом из травертина и мультимедийным центром без камина
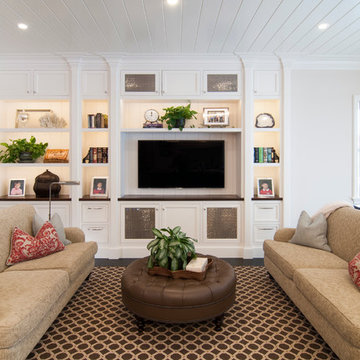
Свежая идея для дизайна: открытая гостиная комната среднего размера:: освещение в классическом стиле с белыми стенами, темным паркетным полом и мультимедийным центром без камина - отличное фото интерьера
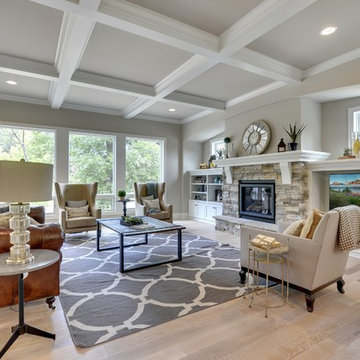
Great room style formal living room attached to the kitchen and dinette. Ten foot ceilings, huge windows, and coffered ceilings all make this living room an airy and spacious room for relaxation and entertaining.
Photography by Spacecrafting
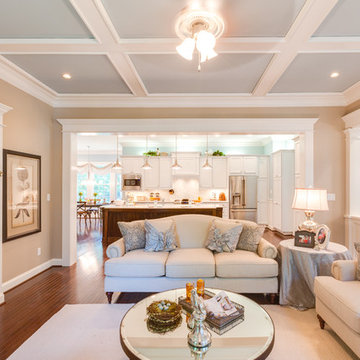
Jonathan Edwards Media
Источник вдохновения для домашнего уюта: большая открытая гостиная комната в классическом стиле с темным паркетным полом, стандартным камином, фасадом камина из камня, мультимедийным центром и бежевыми стенами
Источник вдохновения для домашнего уюта: большая открытая гостиная комната в классическом стиле с темным паркетным полом, стандартным камином, фасадом камина из камня, мультимедийным центром и бежевыми стенами
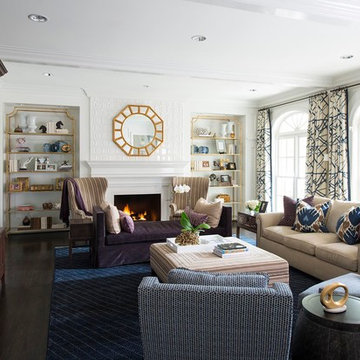
Идея дизайна: парадная гостиная комната в стиле неоклассика (современная классика) с белыми стенами, темным паркетным полом и мультимедийным центром
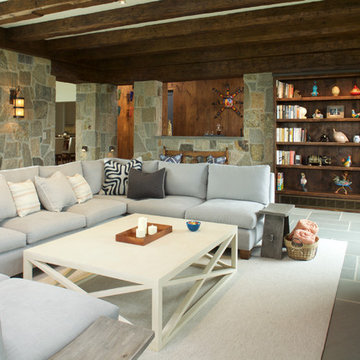
Rustic beams and stone add to the cozy atmosphere of this extra family room; opening to Bar by JWH Design & Cabinetry
Cabinetry Designer: Jennifer Howard;
Photographer: Mick Hales
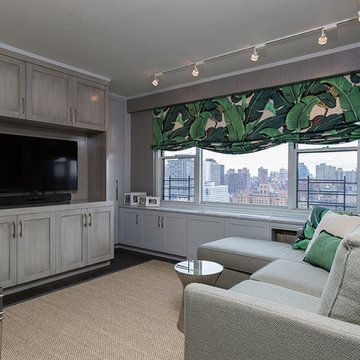
Alex Staniloff
Пример оригинального дизайна: маленькая изолированная гостиная комната в стиле фьюжн с серыми стенами, темным паркетным полом и мультимедийным центром без камина для на участке и в саду
Пример оригинального дизайна: маленькая изолированная гостиная комната в стиле фьюжн с серыми стенами, темным паркетным полом и мультимедийным центром без камина для на участке и в саду
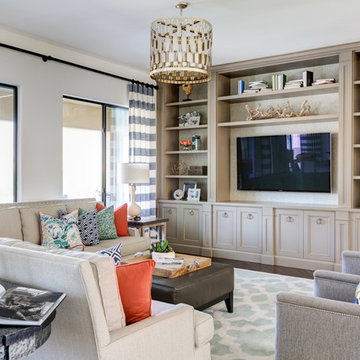
Colorful family room for a family of 5.
Photography by John Woodcock
Пример оригинального дизайна: большая открытая гостиная комната в стиле неоклассика (современная классика) с белыми стенами, мультимедийным центром и ковровым покрытием без камина
Пример оригинального дизайна: большая открытая гостиная комната в стиле неоклассика (современная классика) с белыми стенами, мультимедийным центром и ковровым покрытием без камина
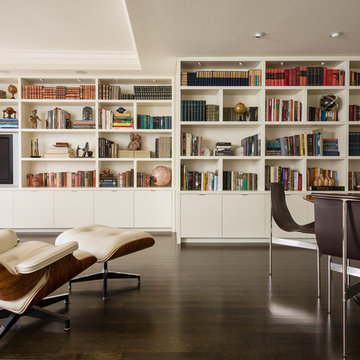
Alan Shortall
Свежая идея для дизайна: открытая гостиная комната в современном стиле с темным паркетным полом и мультимедийным центром - отличное фото интерьера
Свежая идея для дизайна: открытая гостиная комната в современном стиле с темным паркетным полом и мультимедийным центром - отличное фото интерьера
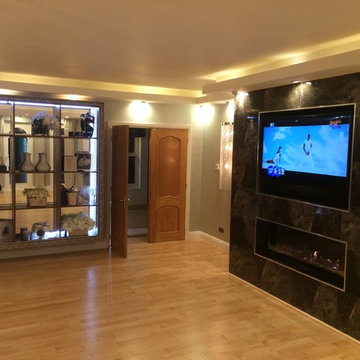
Источник вдохновения для домашнего уюта: парадная, изолированная гостиная комната среднего размера в современном стиле с серыми стенами, светлым паркетным полом, горизонтальным камином, фасадом камина из металла и мультимедийным центром
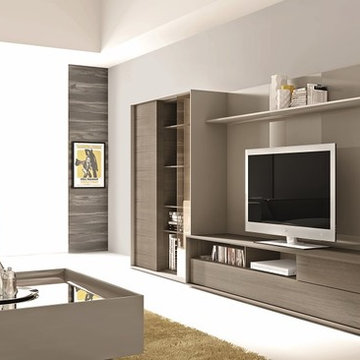
J&M Modern TV Stand
Стильный дизайн: большая открытая гостиная комната в стиле модернизм с серыми стенами и мультимедийным центром - последний тренд
Стильный дизайн: большая открытая гостиная комната в стиле модернизм с серыми стенами и мультимедийным центром - последний тренд
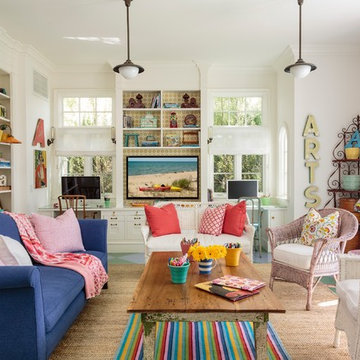
Mark Lohman
Стильный дизайн: открытая гостиная комната среднего размера в морском стиле с белыми стенами, деревянным полом, мультимедийным центром и синим диваном - последний тренд
Стильный дизайн: открытая гостиная комната среднего размера в морском стиле с белыми стенами, деревянным полом, мультимедийным центром и синим диваном - последний тренд
Гостиная с мультимедийным центром и скрытым телевизором – фото дизайна интерьера
9

