Гостиная с мультимедийным центром и скрытым телевизором – фото дизайна интерьера
Сортировать:
Бюджет
Сортировать:Популярное за сегодня
61 - 80 из 63 347 фото
1 из 3

На фото: открытая гостиная комната в морском стиле с белыми стенами, светлым паркетным полом, мультимедийным центром и стенами из вагонки без камина
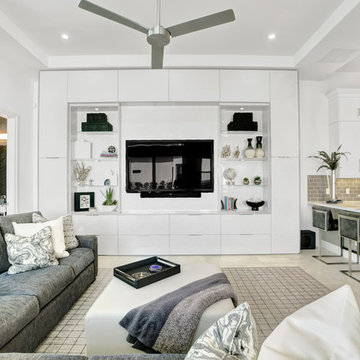
We are obsessed with this clean, contemporary and COZY family room. We created a space that the the family can hang out, without concern for practicalities of everyday life getting in the way. Child friendly fabric and forgiving colors are essential when designing a family space.
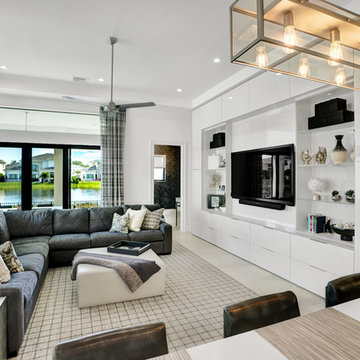
We are obsessed with this clean, contemporary and COZY family room. We created a space that the the family can hang out, without concern for practicalities of everyday life getting in the way. Child friendly fabric and forgiving colors are essential when designing a family space.
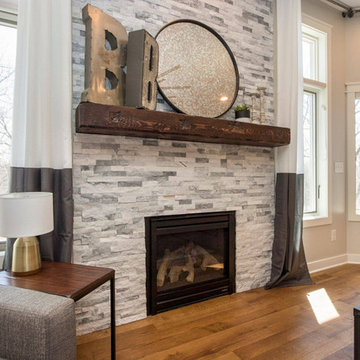
Стильный дизайн: парадная, открытая гостиная комната среднего размера в современном стиле с белыми стенами, паркетным полом среднего тона, стандартным камином, фасадом камина из камня, мультимедийным центром и коричневым полом - последний тренд

People ask us all the time to make their wood floors look like they're something else. In this case, please turn my red oak floors into something shabby chic that looks more like white oak. And so we did!
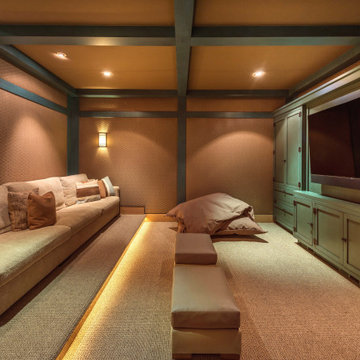
На фото: большой изолированный домашний кинотеатр в стиле рустика с коричневыми стенами, ковровым покрытием, мультимедийным центром и серым полом с
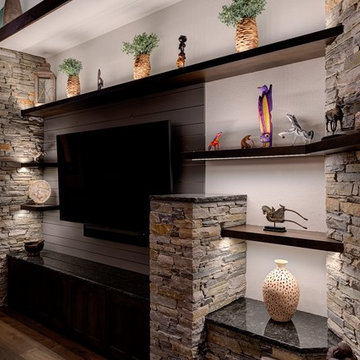
На фото: большая открытая гостиная комната в современном стиле с белыми стенами, паркетным полом среднего тона, угловым камином, фасадом камина из камня, мультимедийным центром и коричневым полом с

Идея дизайна: большая изолированная гостиная комната в стиле модернизм с с книжными шкафами и полками, белыми стенами, темным паркетным полом, мультимедийным центром и черным полом без камина

Источник вдохновения для домашнего уюта: открытая гостиная комната среднего размера в современном стиле с разноцветными стенами, светлым паркетным полом, мультимедийным центром и белым полом без камина

Стильный дизайн: открытая комната для игр в стиле рустика с серыми стенами, ковровым покрытием, угловым камином, фасадом камина из камня, мультимедийным центром и бежевым полом - последний тренд
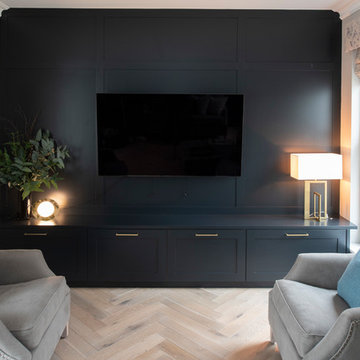
Идея дизайна: изолированная гостиная комната среднего размера в стиле неоклассика (современная классика) с с книжными шкафами и полками, синими стенами и мультимедийным центром
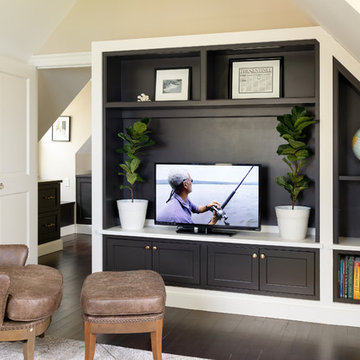
3rd floor cabinets under eaves Benjamin Moore Andromeda
Идея дизайна: изолированная гостиная комната в морском стиле с с книжными шкафами и полками, темным паркетным полом и мультимедийным центром
Идея дизайна: изолированная гостиная комната в морском стиле с с книжными шкафами и полками, темным паркетным полом и мультимедийным центром

На фото: большая изолированная гостиная комната в стиле кантри с бежевыми стенами, светлым паркетным полом, стандартным камином, фасадом камина из камня, мультимедийным центром и коричневым полом

Design Charlotte Féquet
Photos Laura Jacques
На фото: открытая гостиная комната среднего размера в современном стиле с с книжными шкафами и полками, зелеными стенами, темным паркетным полом, скрытым телевизором и коричневым полом без камина
На фото: открытая гостиная комната среднего размера в современном стиле с с книжными шкафами и полками, зелеными стенами, темным паркетным полом, скрытым телевизором и коричневым полом без камина

Идея дизайна: гостиная комната в морском стиле с бежевыми стенами, светлым паркетным полом, мультимедийным центром и ковром на полу без камина
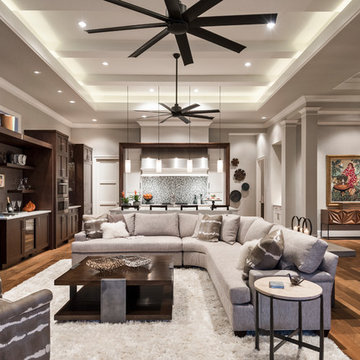
Designer: Sherri DuPont
Design Assistant: Hailey Burkhardt
Builder: Harwick Homes
Photographer: Amber Fredericksen
На фото: открытая гостиная комната среднего размера в стиле неоклассика (современная классика) с серыми стенами, паркетным полом среднего тона, мультимедийным центром и коричневым полом с
На фото: открытая гостиная комната среднего размера в стиле неоклассика (современная классика) с серыми стенами, паркетным полом среднего тона, мультимедийным центром и коричневым полом с
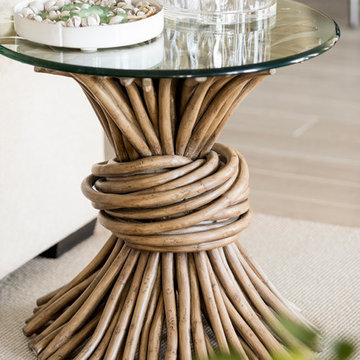
This project was featured in Midwest Home magazine as the winner of ASID Life in Color. The addition of a kitchen with custom shaker-style cabinetry and a large shiplap island is perfect for entertaining and hosting events for family and friends. Quartz counters that mimic the look of marble were chosen for their durability and ease of maintenance. Open shelving with brass sconces above the sink create a focal point for the large open space.
Putting a modern spin on the traditional nautical/coastal theme was a goal. We took the quintessential palette of navy and white and added pops of green, stylish patterns, and unexpected artwork to create a fresh bright space. Grasscloth on the back of the built in bookshelves and console table along with rattan and the bentwood side table add warm texture. Finishes and furnishings were selected with a practicality to fit their lifestyle and the connection to the outdoors. A large sectional along with the custom cocktail table in the living room area provide ample room for game night or a quiet evening watching movies with the kids.
To learn more visit https://k2interiordesigns.com
To view article in Midwest Home visit https://midwesthome.com/interior-spaces/life-in-color-2019/
Photography - Spacecrafting

This project was featured in Midwest Home magazine as the winner of ASID Life in Color. The addition of a kitchen with custom shaker-style cabinetry and a large shiplap island is perfect for entertaining and hosting events for family and friends. Quartz counters that mimic the look of marble were chosen for their durability and ease of maintenance. Open shelving with brass sconces above the sink create a focal point for the large open space.
Putting a modern spin on the traditional nautical/coastal theme was a goal. We took the quintessential palette of navy and white and added pops of green, stylish patterns, and unexpected artwork to create a fresh bright space. Grasscloth on the back of the built in bookshelves and console table along with rattan and the bentwood side table add warm texture. Finishes and furnishings were selected with a practicality to fit their lifestyle and the connection to the outdoors. A large sectional along with the custom cocktail table in the living room area provide ample room for game night or a quiet evening watching movies with the kids.
To learn more visit https://k2interiordesigns.com
To view article in Midwest Home visit https://midwesthome.com/interior-spaces/life-in-color-2019/
Photography - Spacecrafting

На фото: маленькая изолированная гостиная комната в стиле модернизм с белыми стенами, полом из керамической плитки, мультимедийным центром, коричневым полом и ковром на полу без камина для на участке и в саду с
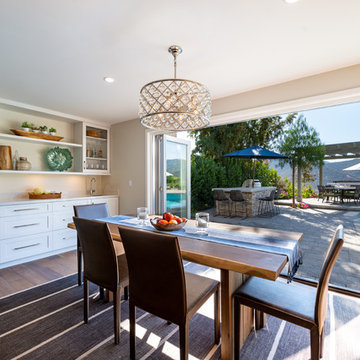
For three years this Westlake Village couple lived in a house that didn't quite fit their needs. With frequent houseguests staying for weeks at a time, the family needed more space, particularly in the cramped kitchen. So began their search for a new home. Though the couple viewed several residences, they realized nothing compared to the space and location of the house they already owned. The family knew JRP by reputation from friends who were JRP clients. After consulting with our team, the couple agreed a whole-home renovation was the way to the dream home they had been searching for. Inspired by top architectural magazines, the couple had a clear vision of how their home should look and feel: a clean, open, modern space with a mix of details that played to the family's lively spirit.
The highlight of this new, open floorplan home is the gorgeous kitchen perfect for hosting. The unified palette is soft and beautiful. Clean, bright surfaces underpin strong visual elements such as polished quartz countertops, brushed oak floors, and glass tiles set in a herringbone pattern. A center-island breakfast bar now sits opposite a giant picture window and a show-stopping view of the Santa Monica mountains. Upstairs, the redesigned master bath is what dreams are made of. The double vanity and freestanding tub were rearranged to maximize space while the wood tile floors and stunning rock backsplash add an elemental feel. Now completely transformed, every detail of this transitional home creates the perfect atmosphere for relaxing and entertaining.
Cabinets (Manufacturer, Door Style, Material, Color/Stain or Finish)
- Dewils, Shaker Frameless, Maple, Just White
- Dewils, Shaker Frameless, Maple, Fashion Grey
- Dewils, Shaker Frameless, Maple, North Sea
Countertops (Material Type - Manufacturer, Collection, Color)
- Quartz – Vadara, Toledo, Calacatta Dorado
Light Fixture (Type - Manufacturer, Collection, Color)
- Dining Chandelier – Existing
- Breakfast Area Pendant – 1213 Madison Collection, Polished Nickel/Royal Cut Crystal
- Dining Wall Mount Sconce – Heart Sconce, Aged Iron with Natural Percale
- Kitchen Island Pendant – Darlana, Polished Chrome
- Master Bath Ceiling – Bling Flushmount
- Master Bath Vanity – Robert Abbey Fine Lighting Double Shade Bath, Polished Nickel over Steel
- Exterior – Primo Lanterns, The Yorkshire Electric Lantern, Custom Graphite Finish
Plumbing Fixture (Type - Manufacturer, Color)
- Freestanding Tub – Existing
- Tubfiller – Existing
- Master Bath Faucets – Existing
- Kitchen Faucets – Hansgrohe, Chrome
Sink (Type – Manufacturer, Material)
- Undermount Single Bowl Kitchen– Kohler, Stainless Steel
- Undermount Single Prep – Elkay, Stainless Steel
- Undermount Bar Sink – Kohler, Stainless Steel
- Ladena Undermount Lavatory – Kohler, Ceramic
Hardware (Type – Manufacturer, Color)
- Deadbolt – Emtek, Satin Nickel
- Dummy - Emtek, Satin Nickel
- Passage & Privacy - Emtek, Stainless Steel
Color of wall:
- Kitchen, Breakfast Area, Family Room – Dunn Edwards Edgecomb Grey
- Master Bath – Dunn Edwards Foggy Day
- Living and Dining – Dunn Edwards Winter Morning
Tile (Location: Material Type – Manufacturer, Collection/Style, Color)
- KITCHEN BACKSPLASH: Glass - Ann Sacks, Jute, Ecru/Gloss
- MASTER BATH FLOORS, TUB ACCENT WALL, & HALL BATH FLOORS: Porcelain – Bedrosians, Tahoe, Frost/Glazed
- ACCENT WALL BEHIND TUB: Mosaic – Daltile, Flat River Pebble, Creamy Sand
- FIREPLACE FLOOR: Porcelain Tile - Agora Surfaces, Almeria, Lava/Matte
Stone/Masonry (Location: Material Type – Manufacturer, Collection/Style, Color)
- FIREPLACE: Stone Veneer – Eldorado, European Ledge, Zinc/Dry Stacked
Wood Floor (Type – Manufacturer, Collection/Style, Color/Wash)
- Siberian Oak – Provenza, Heirloom, Light Wire Brushed
Windows/Exterior Doors (Type - Manufacturer)
- 2 Wide Casement – Jeld-Wen
- 3 Wide Casement – Jeld-Wen
- Awning – Jeld-Wen
- Single Casement – Jeld-Wen
- Stationary – Jeld-Wen
Photographer: Andrew Abouna
Гостиная с мультимедийным центром и скрытым телевизором – фото дизайна интерьера
4

