Гостиная с мультимедийным центром и деревянными стенами – фото дизайна интерьера
Сортировать:
Бюджет
Сортировать:Популярное за сегодня
121 - 140 из 305 фото
1 из 3
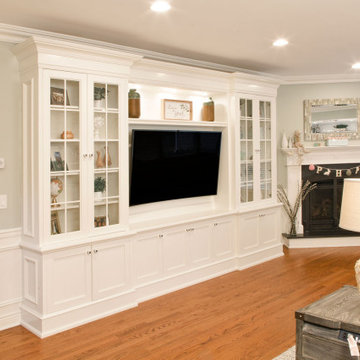
Luxury custom living room white TV unit and custom made cabinet closet cabinet.
Пример оригинального дизайна: открытая гостиная комната среднего размера в стиле неоклассика (современная классика) с с книжными шкафами и полками, белыми стенами, паркетным полом среднего тона, угловым камином, фасадом камина из дерева, мультимедийным центром, коричневым полом и деревянными стенами
Пример оригинального дизайна: открытая гостиная комната среднего размера в стиле неоклассика (современная классика) с с книжными шкафами и полками, белыми стенами, паркетным полом среднего тона, угловым камином, фасадом камина из дерева, мультимедийным центром, коричневым полом и деревянными стенами
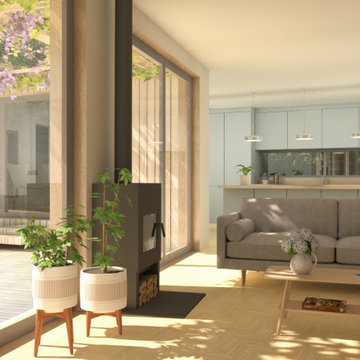
The design has been very much tree-led, that is to say that every element responds to the beautiful mature trees within the site. The building nestles in-between these trees and the circulation through both the building and around the site creates a series of moments of containment and exposure to the surrounding woodland.
The layout of the house is very introspective, creating views within the woodland garden and keeping the gaze away from neighbouring homes. Communication is set up between the pavilion elements of the dwelling both visually and physically through the internal circulation through the house organised around open courtyards and specifically placed windows.
Skylights open up views to the canopies, with large glazed openings to the south, whilst slot windows frame specific key views - from the living room to the north woodland and from the snug across the courtyard towards the dining room.
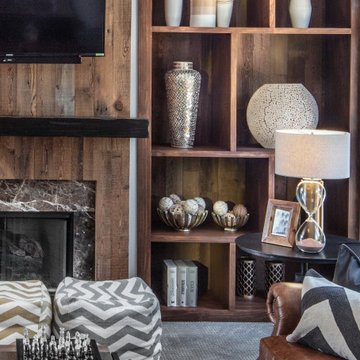
This open floor plan family room for a family of four—two adults and two children was a dream to design. I wanted to create harmony and unity in the space bringing the outdoors in. My clients wanted a space that they could, lounge, watch TV, play board games and entertain guest in. They had two requests: one—comfortable and two—inviting. They are a family that loves sports and spending time with each other.
One of the challenges I tackled first was the 22 feet ceiling height and wall of windows. I decided to give this room a Contemporary Rustic Style. Using scale and proportion to identify the inadequacy between the height of the built-in and fireplace in comparison to the wall height was the next thing to tackle. Creating a focal point in the room created balance in the room. The addition of the reclaimed wood on the wall and furniture helped achieve harmony and unity between the elements in the room combined makes a balanced, harmonious complete space.
Bringing the outdoors in and using repetition of design elements like color throughout the room, texture in the accent pillows, rug, furniture and accessories and shape and form was how I achieved harmony. I gave my clients a space to entertain, lounge, and have fun in that reflected their lifestyle.
Photography by Haigwood Studios
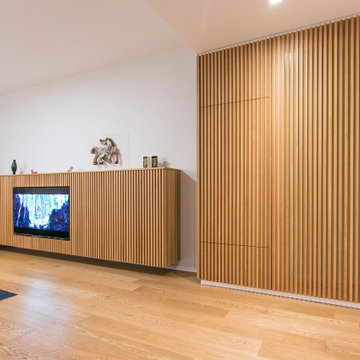
Vista del mobile tv e del mobile a parete con home office nascosto
На фото: маленькая открытая гостиная комната в современном стиле с паркетным полом среднего тона, мультимедийным центром, многоуровневым потолком и деревянными стенами для на участке и в саду с
На фото: маленькая открытая гостиная комната в современном стиле с паркетным полом среднего тона, мультимедийным центром, многоуровневым потолком и деревянными стенами для на участке и в саду с
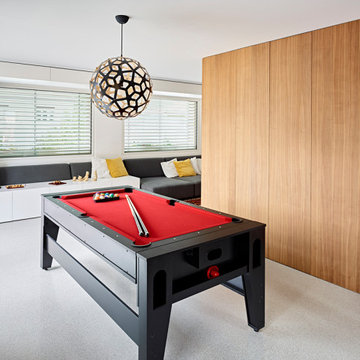
Стильный дизайн: гостиная комната в современном стиле с мультимедийным центром, серым полом и деревянными стенами - последний тренд
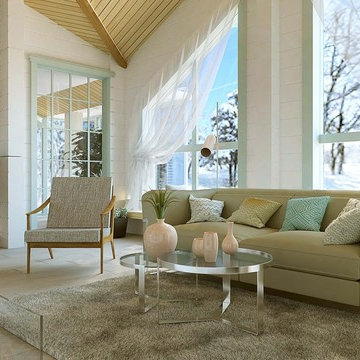
Свежая идея для дизайна: открытая гостиная комната среднего размера в скандинавском стиле с белыми стенами, полом из керамогранита, мультимедийным центром, бежевым полом, потолком из вагонки и деревянными стенами - отличное фото интерьера
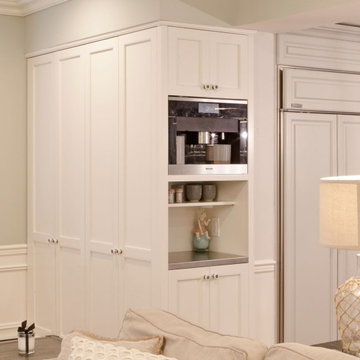
Luxury custom living room white TV unit and custom made cabinet closet cabinet.
Свежая идея для дизайна: открытая гостиная комната среднего размера в стиле неоклассика (современная классика) с с книжными шкафами и полками, белыми стенами, паркетным полом среднего тона, угловым камином, фасадом камина из дерева, мультимедийным центром, коричневым полом и деревянными стенами - отличное фото интерьера
Свежая идея для дизайна: открытая гостиная комната среднего размера в стиле неоклассика (современная классика) с с книжными шкафами и полками, белыми стенами, паркетным полом среднего тона, угловым камином, фасадом камина из дерева, мультимедийным центром, коричневым полом и деревянными стенами - отличное фото интерьера
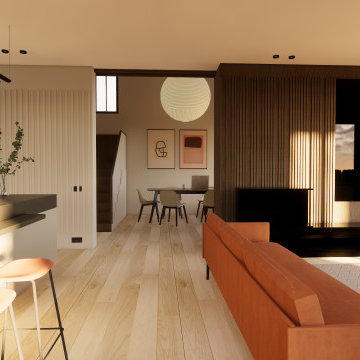
Salón comedor de tonos color tierra y materiales nobles. El equilibrio perfecto entre elegancia y calidez. Sofá de tres plazas color coral, frente a dos butacas de madera. Mueble de chimenea diseño a medida, con Tv oculta tras vidrio negro. Lámparas colgantes minimalistas.
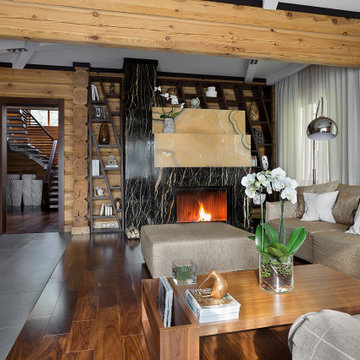
Свежая идея для дизайна: гостиная комната с бежевыми стенами, темным паркетным полом, горизонтальным камином, фасадом камина из камня, мультимедийным центром, коричневым полом, деревянным потолком и деревянными стенами - отличное фото интерьера
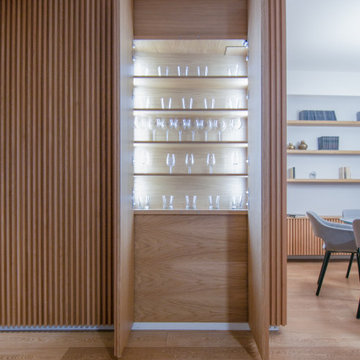
nicchia nascosta
Пример оригинального дизайна: маленькая открытая гостиная комната в современном стиле с паркетным полом среднего тона, мультимедийным центром, многоуровневым потолком и деревянными стенами для на участке и в саду
Пример оригинального дизайна: маленькая открытая гостиная комната в современном стиле с паркетным полом среднего тона, мультимедийным центром, многоуровневым потолком и деревянными стенами для на участке и в саду
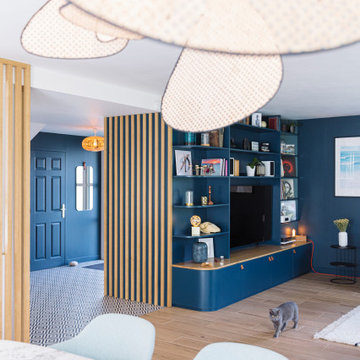
Rénovation complète d'un rez-de-chaussée de maison.
à l'origine beige et violet cet espace s'est vu complètement transformé.
à commencer dans l'entrée par
la création d'un placard de rangement sur mesure avec penderie et banc de rangement.
puis la création d'une séparation des espaces par une claustra en chêne, qui vient valoriser l'escalier et donner du volume à l'entrée
un élément majeur de l'effet visuel a été le Changement des sols (anciens carreaux beiges clair ) pour donner du caractère et convivialité , en apportant du motif pour l'entrée et la cuisine et du bois pour le séjour, tout en restant adapté à un sol chauffant.
Pour le cachet et la fonctionnalité a été crée un meuble sur mesure dans le salon pour intégrer le grand écran TV et la collection de vinyl
Puis toute la cuisine a été changée pour apporter beaucoup de rangements, de fonctionalité, et installer un grand ilot pour s'installer facilemnt jusqu' à 6personnes, et pouvoir cuisiner en toute convivialité.
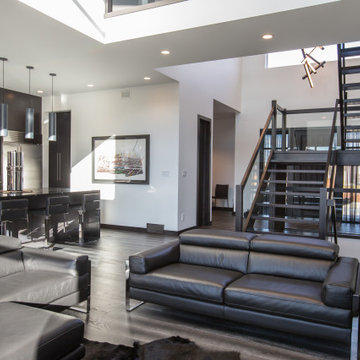
Пример оригинального дизайна: открытая гостиная комната в современном стиле с белыми стенами, темным паркетным полом, стандартным камином, фасадом камина из дерева, мультимедийным центром, серым полом и деревянными стенами
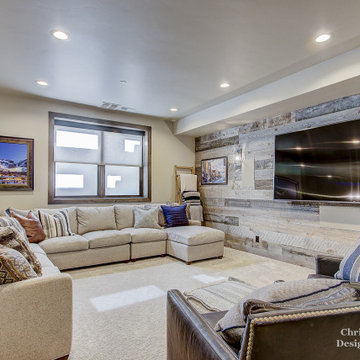
На фото: большая открытая комната для игр в классическом стиле с бежевыми стенами, ковровым покрытием, стандартным камином, фасадом камина из камня, мультимедийным центром, бежевым полом и деревянными стенами
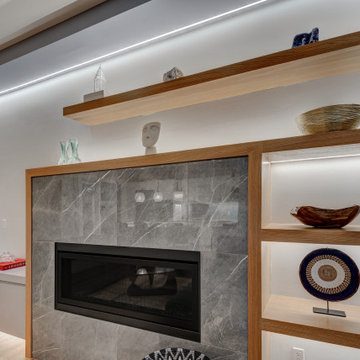
Источник вдохновения для домашнего уюта: большая открытая гостиная комната в современном стиле с белыми стенами, светлым паркетным полом, стандартным камином, фасадом камина из плитки, мультимедийным центром, разноцветным полом и деревянными стенами
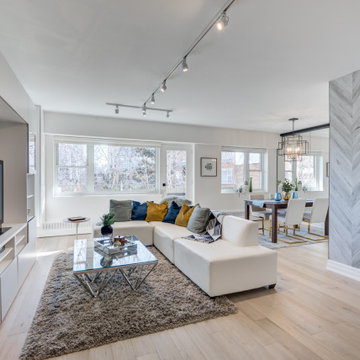
A large sectional sofa and an expansive media wall unit make this space a comfortable living and entertaining space. Engineered hardwood was installed throughout with new baseboards and shoe molds throughout.
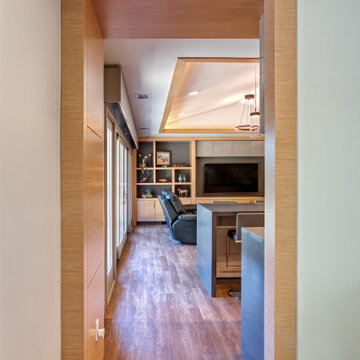
Reorganized kitchen and living room space. Walls were removed to open up and reconfigure the existing space. The ceiling was raised to give a more spacious look.
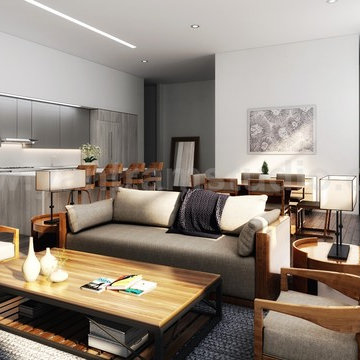
There are several interior designs for a modern living/kitchen / dining room open space concept. Today, the open layout idea is very popular; you must use the kitchen equipment and kitchen area in the kitchen, while the living room is nicely decorated and comfortable. Visual limits, attractive kitchen cabinets, and built-in features allow for a smooth transition between the two spaces and create a modern living room-kitchen combination by Architectural Rendering Companies, Istanbul – Turkey
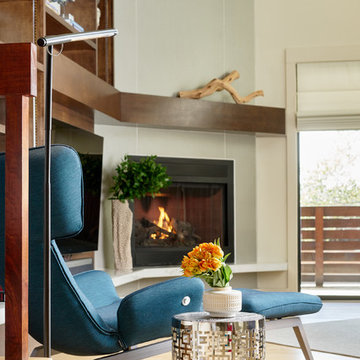
Пример оригинального дизайна: открытая гостиная комната в стиле модернизм с белыми стенами, светлым паркетным полом, угловым камином, мультимедийным центром и деревянными стенами
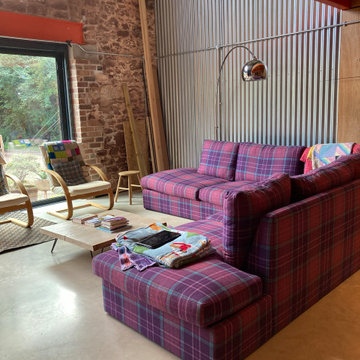
A project still in progress!
Three meter by three checked sofa, bespoke coffee table and vintage chairs.
The floor is a power floated concrete floor with exposed brick on the gable end wall. There is a feature wall/ceiling void of corrugated iron.
The electric's are all exposed galvanised steel.
The sofa needed to be family friendly and be resistant to the red soil that is common in the Stokeinteignhead area of Devon.
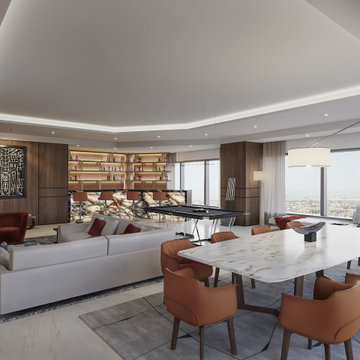
На фото: большая двухуровневая гостиная комната в стиле модернизм с домашним баром, мраморным полом, мультимедийным центром и деревянными стенами
Гостиная с мультимедийным центром и деревянными стенами – фото дизайна интерьера
7

