Гостиная с мультимедийным центром и деревянными стенами – фото дизайна интерьера
Сортировать:
Бюджет
Сортировать:Популярное за сегодня
41 - 60 из 305 фото
1 из 3
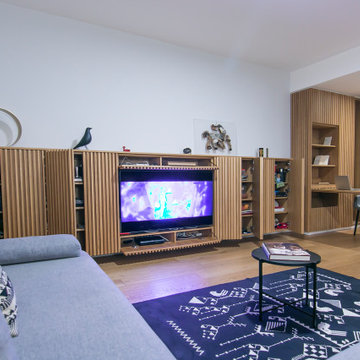
mobile tv aperto
На фото: маленькая открытая гостиная комната в современном стиле с паркетным полом среднего тона, мультимедийным центром, многоуровневым потолком и деревянными стенами для на участке и в саду
На фото: маленькая открытая гостиная комната в современном стиле с паркетным полом среднего тона, мультимедийным центром, многоуровневым потолком и деревянными стенами для на участке и в саду
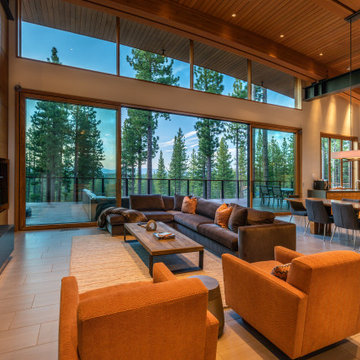
A mountain modern home sitting up in the trees with stunning mountain landscape views. This new construction vacation home features a linear fireplace clad in rusted steel, concrete, and Modular Art Panels. The walls are clad in custom stained wood panels with a wood ceiling above with exposed steel beams.
Photo courtesy © Martis Camp Realty & Paul Hamill Photography
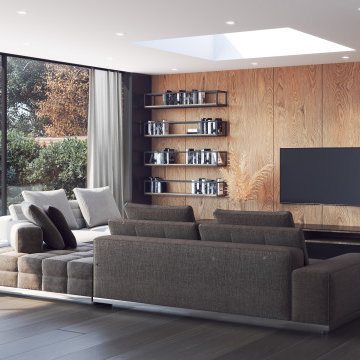
Reading Corner
На фото: большая парадная, открытая гостиная комната в современном стиле с коричневыми стенами, светлым паркетным полом, мультимедийным центром, бежевым полом и деревянными стенами без камина с
На фото: большая парадная, открытая гостиная комната в современном стиле с коричневыми стенами, светлым паркетным полом, мультимедийным центром, бежевым полом и деревянными стенами без камина с

Photo : BCDF Studio
Свежая идея для дизайна: открытая гостиная комната среднего размера в скандинавском стиле с с книжными шкафами и полками, белыми стенами, паркетным полом среднего тона, мультимедийным центром, коричневым полом и деревянными стенами без камина - отличное фото интерьера
Свежая идея для дизайна: открытая гостиная комната среднего размера в скандинавском стиле с с книжными шкафами и полками, белыми стенами, паркетным полом среднего тона, мультимедийным центром, коричневым полом и деревянными стенами без камина - отличное фото интерьера
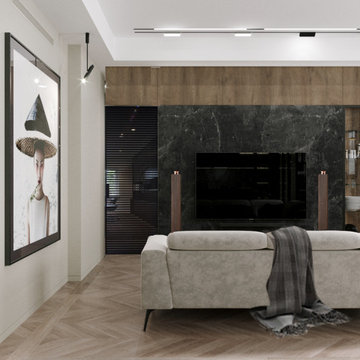
Идея дизайна: открытая гостиная комната среднего размера:: освещение в современном стиле с музыкальной комнатой, бежевыми стенами, светлым паркетным полом, мультимедийным центром, бежевым полом и деревянными стенами без камина
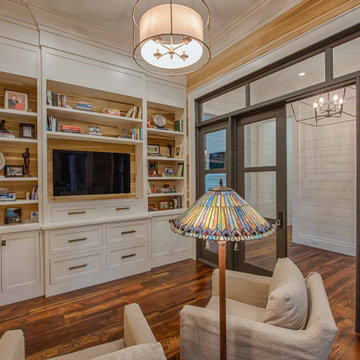
Metal frame glass doors, poplar walls, reclaimed mixed hardwood floors, and custom built-ins.
Свежая идея для дизайна: изолированная гостиная комната с белыми стенами, темным паркетным полом, мультимедийным центром, коричневым полом и деревянными стенами - отличное фото интерьера
Свежая идея для дизайна: изолированная гостиная комната с белыми стенами, темным паркетным полом, мультимедийным центром, коричневым полом и деревянными стенами - отличное фото интерьера

Идея дизайна: открытая комната для игр среднего размера в стиле рустика с угловым камином, мультимедийным центром, серым полом, деревянным потолком и деревянными стенами
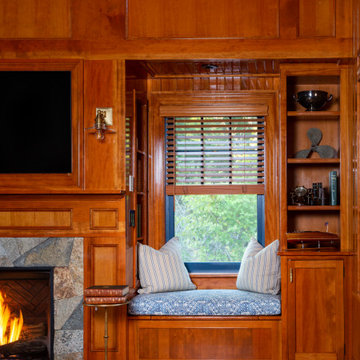
На фото: гостиная комната в морском стиле с коричневыми стенами, паркетным полом среднего тона, стандартным камином, фасадом камина из камня, мультимедийным центром, коричневым полом, деревянным потолком и деревянными стенами с

Photography by Golden Gate Creative
Свежая идея для дизайна: открытая гостиная комната среднего размера в стиле кантри с белыми стенами, паркетным полом среднего тона, мультимедийным центром, коричневым полом, кессонным потолком и деревянными стенами без камина - отличное фото интерьера
Свежая идея для дизайна: открытая гостиная комната среднего размера в стиле кантри с белыми стенами, паркетным полом среднего тона, мультимедийным центром, коричневым полом, кессонным потолком и деревянными стенами без камина - отличное фото интерьера

This open floor plan family room for a family of four—two adults and two children was a dream to design. I wanted to create harmony and unity in the space bringing the outdoors in. My clients wanted a space that they could, lounge, watch TV, play board games and entertain guest in. They had two requests: one—comfortable and two—inviting. They are a family that loves sports and spending time with each other.
One of the challenges I tackled first was the 22 feet ceiling height and wall of windows. I decided to give this room a Contemporary Rustic Style. Using scale and proportion to identify the inadequacy between the height of the built-in and fireplace in comparison to the wall height was the next thing to tackle. Creating a focal point in the room created balance in the room. The addition of the reclaimed wood on the wall and furniture helped achieve harmony and unity between the elements in the room combined makes a balanced, harmonious complete space.
Bringing the outdoors in and using repetition of design elements like color throughout the room, texture in the accent pillows, rug, furniture and accessories and shape and form was how I achieved harmony. I gave my clients a space to entertain, lounge, and have fun in that reflected their lifestyle.
Photography by Haigwood Studios
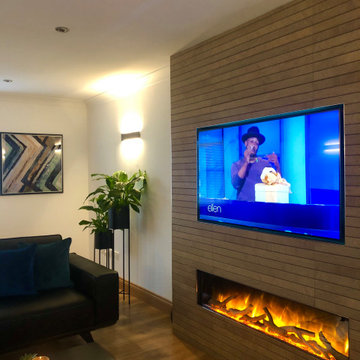
Custom created media wall to house Flamerite integrated fire and TV with Porcelanosa wood effect tiles.
На фото: большая открытая гостиная комната в современном стиле с коричневыми стенами, полом из винила, фасадом камина из дерева, мультимедийным центром, коричневым полом и деревянными стенами
На фото: большая открытая гостиная комната в современном стиле с коричневыми стенами, полом из винила, фасадом камина из дерева, мультимедийным центром, коричневым полом и деревянными стенами
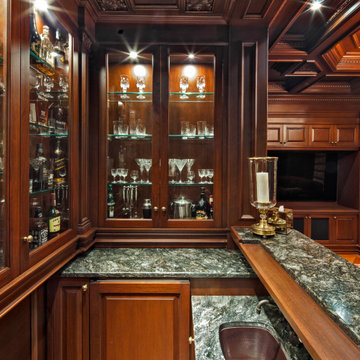
Using a similar mahogany stain for the entire interior, the incorporation of various detailed elements such as the crown moldings and brackets allows for the space to truly speak for itself. Centered around the inclusion of a coffered ceiling, the similar style and tone of all of these elements helps create a strong sense of cohesion within the entire interior.
For more projects visit our website wlkitchenandhome.com
.
.
.
#mediaroom #entertainmentroom #elegantlivingroom #homeinteriors #luxuryliving #luxuryapartment #finearchitecture #luxurymanhattan #luxuryapartments #luxuryinteriors #apartmentbar #homebar #elegantbar #classicbar #livingroomideas #entertainmentwall #wallunit #mediaunit #tvroom #tvfurniture #bardesigner #woodeninterior #bardecor #mancave #homecinema #luxuryinteriordesigner #luxurycontractor #manhattaninteriordesign #classicinteriors #classyinteriors
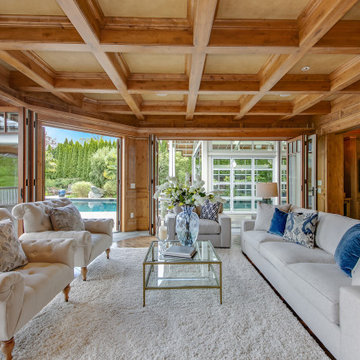
Источник вдохновения для домашнего уюта: большая открытая гостиная комната в викторианском стиле с коричневыми стенами, паркетным полом среднего тона, стандартным камином, мультимедийным центром, кессонным потолком и деревянными стенами
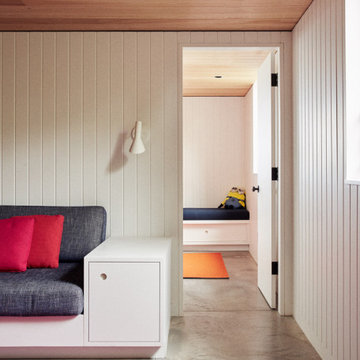
Basement rec room with built-in sofa
Стильный дизайн: маленькая изолированная гостиная комната в морском стиле с белыми стенами, бетонным полом, мультимедийным центром, серым полом и деревянными стенами для на участке и в саду - последний тренд
Стильный дизайн: маленькая изолированная гостиная комната в морском стиле с белыми стенами, бетонным полом, мультимедийным центром, серым полом и деревянными стенами для на участке и в саду - последний тренд
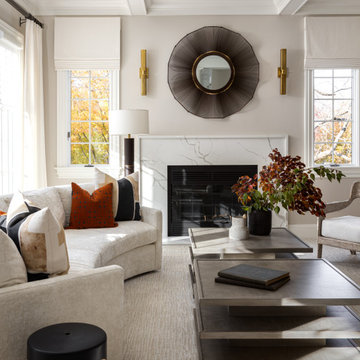
custom fireplace surround
custom built-ins
custom coffered ceiling
На фото: большая парадная, открытая гостиная комната в классическом стиле с белыми стенами, ковровым покрытием, стандартным камином, фасадом камина из камня, мультимедийным центром, белым полом, кессонным потолком и деревянными стенами с
На фото: большая парадная, открытая гостиная комната в классическом стиле с белыми стенами, ковровым покрытием, стандартным камином, фасадом камина из камня, мультимедийным центром, белым полом, кессонным потолком и деревянными стенами с

We got to design this open space in a new construction building from scratch. We designed a space that worked with our client's busy family and social life. We created a space that they can comfortably entertain clients, friends, and grandkids.
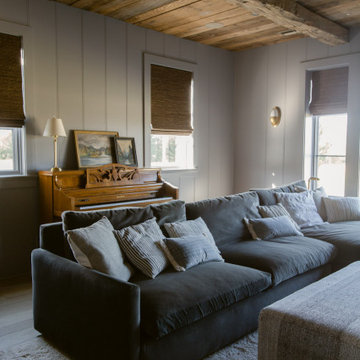
Пример оригинального дизайна: большая изолированная гостиная комната в стиле кантри с серыми стенами, светлым паркетным полом, мультимедийным центром, коричневым полом, деревянным потолком и деревянными стенами без камина
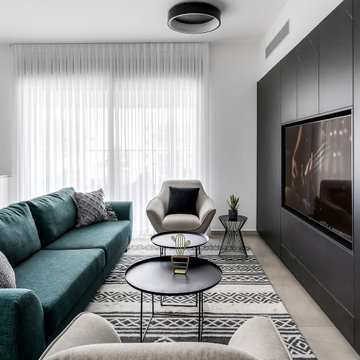
На фото: гостиная комната в стиле модернизм с черными стенами, полом из керамогранита, мультимедийным центром, серым полом и деревянными стенами без камина с

This open floor plan family room for a family of four—two adults and two children was a dream to design. I wanted to create harmony and unity in the space bringing the outdoors in. My clients wanted a space that they could, lounge, watch TV, play board games and entertain guest in. They had two requests: one—comfortable and two—inviting. They are a family that loves sports and spending time with each other.
One of the challenges I tackled first was the 22 feet ceiling height and wall of windows. I decided to give this room a Contemporary Rustic Style. Using scale and proportion to identify the inadequacy between the height of the built-in and fireplace in comparison to the wall height was the next thing to tackle. Creating a focal point in the room created balance in the room. The addition of the reclaimed wood on the wall and furniture helped achieve harmony and unity between the elements in the room combined makes a balanced, harmonious complete space.
Bringing the outdoors in and using repetition of design elements like color throughout the room, texture in the accent pillows, rug, furniture and accessories and shape and form was how I achieved harmony. I gave my clients a space to entertain, lounge, and have fun in that reflected their lifestyle.
Photography by Haigwood Studios
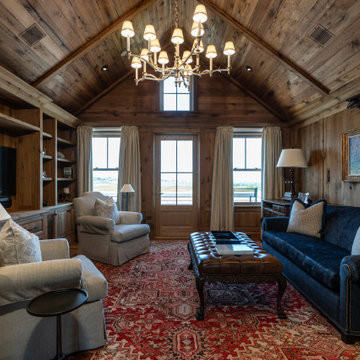
Пример оригинального дизайна: большая парадная, изолированная гостиная комната в стиле рустика с коричневыми стенами, паркетным полом среднего тона, мультимедийным центром, коричневым полом, сводчатым потолком и деревянными стенами без камина
Гостиная с мультимедийным центром и деревянными стенами – фото дизайна интерьера
3

