Гостиная с мультимедийным центром и деревянными стенами – фото дизайна интерьера
Сортировать:
Бюджет
Сортировать:Популярное за сегодня
61 - 80 из 305 фото
1 из 3
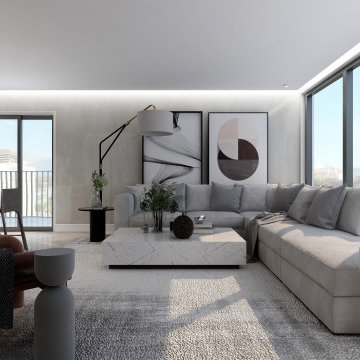
a modern living/kitchen area design featuring custom design wall mounted tv media console with wood paneling and indirect light.
in this design we kept it simple and elegant with a neutral grey color palette with a pop of color.
the open kitchen features bold brass pendant lighting above the island, an under-mounted fridge, and push pull cabinets that accentuates the modern look with sleek glossy finish cabinets.
with the gorgeous floor to ceiling windows and that view, this apartment turned out to be an exquisite home that proves that small spaces can be gorgeous and practical.
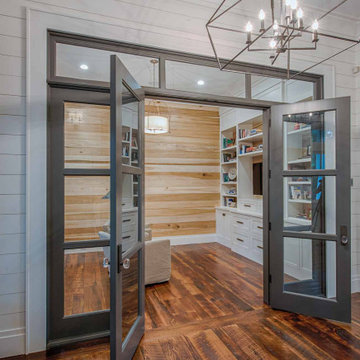
Metal frame glass doors, poplar walls, reclaimed mixed hardwood floors, and custom built-ins.
Источник вдохновения для домашнего уюта: изолированная гостиная комната с белыми стенами, темным паркетным полом, мультимедийным центром, коричневым полом и деревянными стенами
Источник вдохновения для домашнего уюта: изолированная гостиная комната с белыми стенами, темным паркетным полом, мультимедийным центром, коричневым полом и деревянными стенами
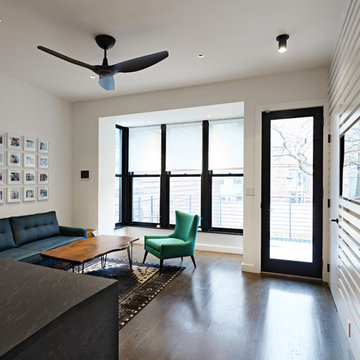
Full gut renovation and facade restoration of an historic 1850s wood-frame townhouse. The current owners found the building as a decaying, vacant SRO (single room occupancy) dwelling with approximately 9 rooming units. The building has been converted to a two-family house with an owner’s triplex over a garden-level rental.
Due to the fact that the very little of the existing structure was serviceable and the change of occupancy necessitated major layout changes, nC2 was able to propose an especially creative and unconventional design for the triplex. This design centers around a continuous 2-run stair which connects the main living space on the parlor level to a family room on the second floor and, finally, to a studio space on the third, thus linking all of the public and semi-public spaces with a single architectural element. This scheme is further enhanced through the use of a wood-slat screen wall which functions as a guardrail for the stair as well as a light-filtering element tying all of the floors together, as well its culmination in a 5’ x 25’ skylight.
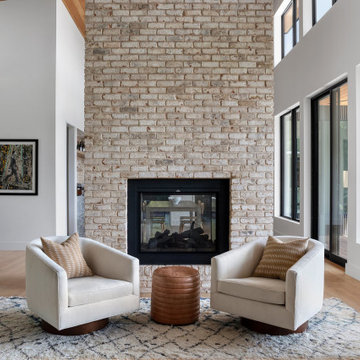
Стильный дизайн: большая открытая гостиная комната в стиле ретро с светлым паркетным полом, двусторонним камином, фасадом камина из кирпича, мультимедийным центром, деревянным потолком и деревянными стенами - последний тренд
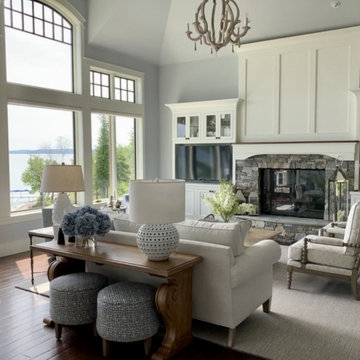
На фото: большая открытая гостиная комната в стиле неоклассика (современная классика) с серыми стенами, паркетным полом среднего тона, стандартным камином, фасадом камина из камня, мультимедийным центром, сводчатым потолком и деревянными стенами с

На фото: большая открытая гостиная комната в современном стиле с домашним баром, коричневыми стенами, паркетным полом среднего тона, подвесным камином, фасадом камина из камня, мультимедийным центром и деревянными стенами
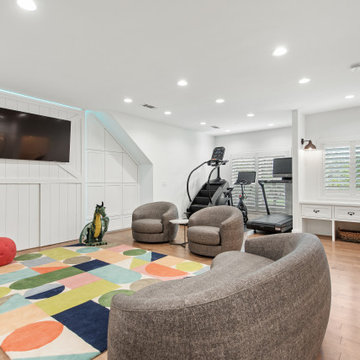
The stairs lead up to the open playroom area, with an open exercise nook and study area.
Свежая идея для дизайна: изолированная комната для игр среднего размера в стиле неоклассика (современная классика) с белыми стенами, паркетным полом среднего тона, мультимедийным центром и деревянными стенами - отличное фото интерьера
Свежая идея для дизайна: изолированная комната для игр среднего размера в стиле неоклассика (современная классика) с белыми стенами, паркетным полом среднего тона, мультимедийным центром и деревянными стенами - отличное фото интерьера

Зона отдыха - гостиная-столовая с мягкой мебелью в восточном стиле и камином.
Архитекторы:
Дмитрий Глушков
Фёдор Селенин
фото:
Андрей Лысиков
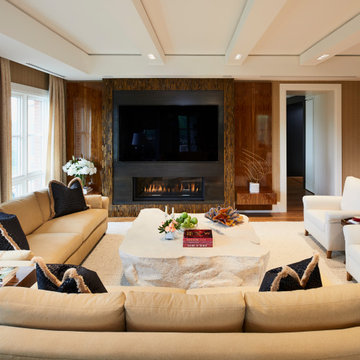
Contemporary family room featuring a two sided fireplace with a semi precious tigers eye surround.
Пример оригинального дизайна: большая изолированная гостиная комната в современном стиле с коричневыми стенами, ковровым покрытием, двусторонним камином, фасадом камина из камня, мультимедийным центром, белым полом, многоуровневым потолком и деревянными стенами
Пример оригинального дизайна: большая изолированная гостиная комната в современном стиле с коричневыми стенами, ковровым покрытием, двусторонним камином, фасадом камина из камня, мультимедийным центром, белым полом, многоуровневым потолком и деревянными стенами
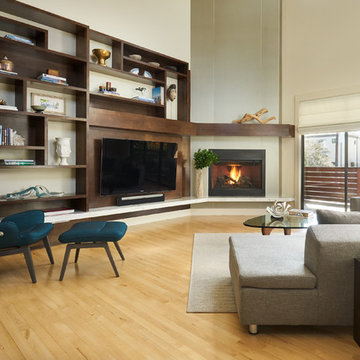
Пример оригинального дизайна: открытая гостиная комната в стиле модернизм с белыми стенами, светлым паркетным полом, угловым камином, мультимедийным центром и деревянными стенами
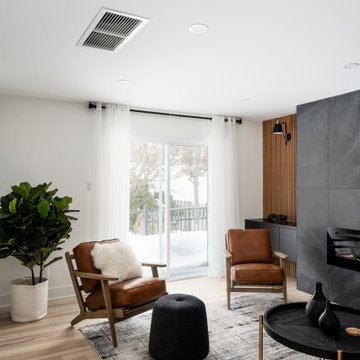
Boasting a modern yet warm interior design, this house features the highly desired open concept layout that seamlessly blends functionality and style, but yet has a private family room away from the main living space. The family has a unique fireplace accent wall that is a real show stopper. The spacious kitchen is a chef's delight, complete with an induction cook-top, built-in convection oven and microwave and an oversized island, and gorgeous quartz countertops. With three spacious bedrooms, including a luxurious master suite, this home offers plenty of space for family and guests. This home is truly a must-see!
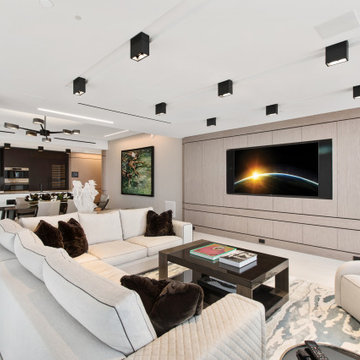
Sony TV, Leon Speakers, Surround Sound, Lutron Lighting, JL Audio Subwoofers, Lutron Palladiom Keypads, Control4 Home Automation.
Пример оригинального дизайна: гостиная комната в современном стиле с мультимедийным центром и деревянными стенами
Пример оригинального дизайна: гостиная комната в современном стиле с мультимедийным центром и деревянными стенами
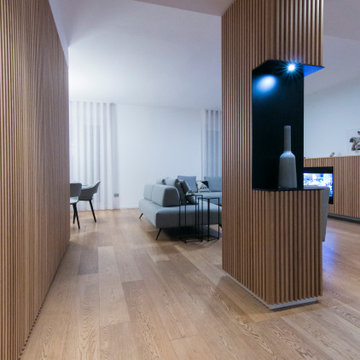
pilastro rivestito
Стильный дизайн: маленькая открытая гостиная комната в современном стиле с паркетным полом среднего тона, мультимедийным центром, многоуровневым потолком и деревянными стенами для на участке и в саду - последний тренд
Стильный дизайн: маленькая открытая гостиная комната в современном стиле с паркетным полом среднего тона, мультимедийным центром, многоуровневым потолком и деревянными стенами для на участке и в саду - последний тренд
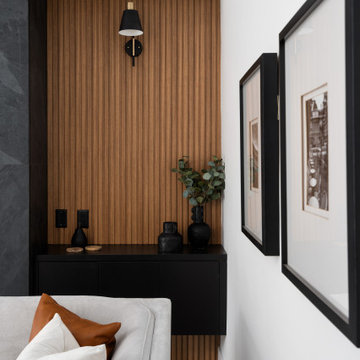
Boasting a modern yet warm interior design, this house features the highly desired open concept layout that seamlessly blends functionality and style, but yet has a private family room away from the main living space. The family has a unique fireplace accent wall that is a real show stopper. The spacious kitchen is a chef's delight, complete with an induction cook-top, built-in convection oven and microwave and an oversized island, and gorgeous quartz countertops. With three spacious bedrooms, including a luxurious master suite, this home offers plenty of space for family and guests. This home is truly a must-see!
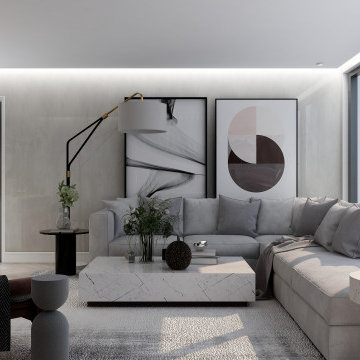
a modern living/kitchen area design featuring custom design wall mounted tv media console with wood paneling and indirect light.
in this design we kept it simple and elegant with a neutral grey color palette with a pop of color.
the open kitchen features bold brass pendant lighting above the island, an under-mounted fridge, and push pull cabinets that accentuates the modern look with sleek glossy finish cabinets.
with the gorgeous floor to ceiling windows and that view, this apartment turned out to be an exquisite home that proves that small spaces can be gorgeous and practical.
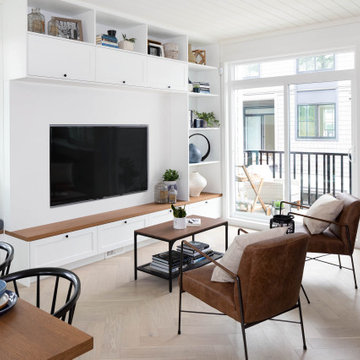
Источник вдохновения для домашнего уюта: большая открытая гостиная комната в морском стиле с белыми стенами, светлым паркетным полом, мультимедийным центром, бежевым полом, потолком из вагонки и деревянными стенами
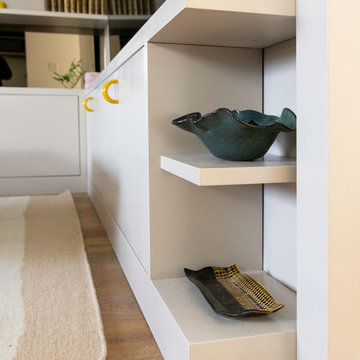
Custom L shaped cabinetry with creative shelving and storage solution, framed in to create an entertainment unit. Beige wall shelving runs floor to ceiling with bright yellow handles accessorizing the unit.
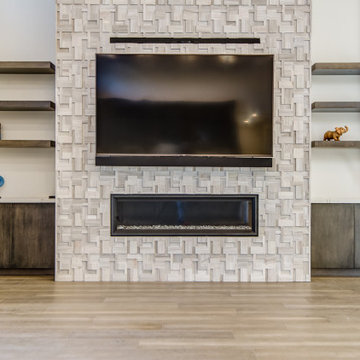
Пример оригинального дизайна: большая парадная, открытая гостиная комната в современном стиле с горизонтальным камином, мультимедийным центром и деревянными стенами
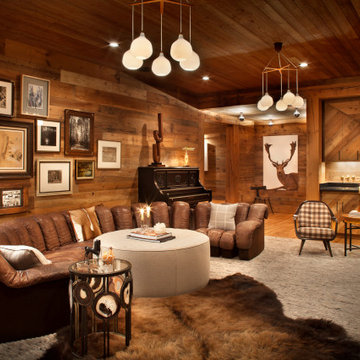
На фото: большая открытая гостиная комната в современном стиле с паркетным полом среднего тона, мультимедийным центром, деревянным потолком и деревянными стенами
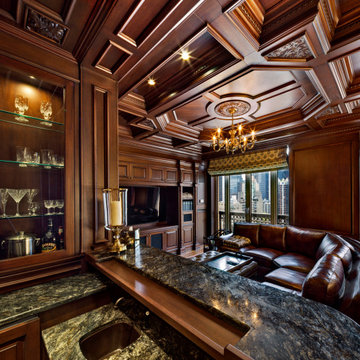
Using a similar mahogany stain for the entire interior, the incorporation of various detailed elements such as the crown moldings and brackets allows for the space to truly speak for itself. Centered around the inclusion of a coffered ceiling, the similar style and tone of all of these elements helps create a strong sense of cohesion within the entire interior.
For more projects visit our website wlkitchenandhome.com
.
.
.
#mediaroom #entertainmentroom #elegantlivingroom #homeinteriors #luxuryliving #luxuryapartment #finearchitecture #luxurymanhattan #luxuryapartments #luxuryinteriors #apartmentbar #homebar #elegantbar #classicbar #livingroomideas #entertainmentwall #wallunit #mediaunit #tvroom #tvfurniture #bardesigner #woodeninterior #bardecor #mancave #homecinema #luxuryinteriordesigner #luxurycontractor #manhattaninteriordesign #classicinteriors #classyinteriors
Гостиная с мультимедийным центром и деревянными стенами – фото дизайна интерьера
4

