Гостиная с мраморным полом и мультимедийным центром – фото дизайна интерьера
Сортировать:
Бюджет
Сортировать:Популярное за сегодня
141 - 160 из 906 фото
1 из 3
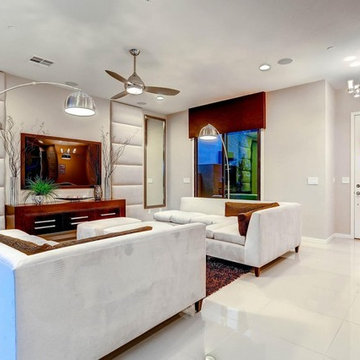
Стильный дизайн: большая парадная, изолированная гостиная комната в современном стиле с белыми стенами, мультимедийным центром, мраморным полом и белым полом без камина - последний тренд
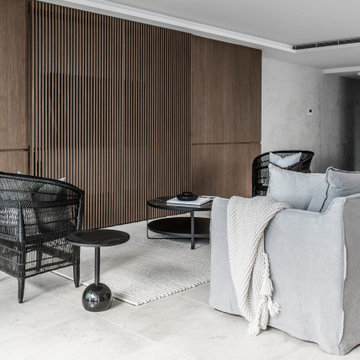
Свежая идея для дизайна: большая открытая гостиная комната в современном стиле с серыми стенами, мраморным полом, мультимедийным центром и бежевым полом - отличное фото интерьера
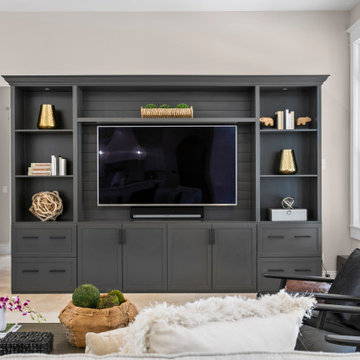
For the spacious living room, we ensured plenty of comfortable seating with luxe furnishings for the sophisticated appeal. We added two elegant leather chairs with muted brass accents and a beautiful center table in similar accents to complement the chairs. A tribal artwork strategically placed above the fireplace makes for a great conversation starter at family gatherings. In the large dining area, we chose a wooden dining table with modern chairs and a statement lighting fixture that creates a sharp focal point. A beautiful round mirror on the rear wall creates an illusion of vastness in the dining area. The kitchen has a beautiful island with stunning countertops and plenty of work area to prepare delicious meals for the whole family. Built-in appliances and a cooking range add a sophisticated appeal to the kitchen. The home office is designed to be a space that ensures plenty of productivity and positive energy. We added a rust-colored office chair, a sleek glass table, muted golden decor accents, and natural greenery to create a beautiful, earthy space.
---
Project designed by interior design studio Home Frosting. They serve the entire Tampa Bay area including South Tampa, Clearwater, Belleair, and St. Petersburg.
For more about Home Frosting, see here: https://homefrosting.com/
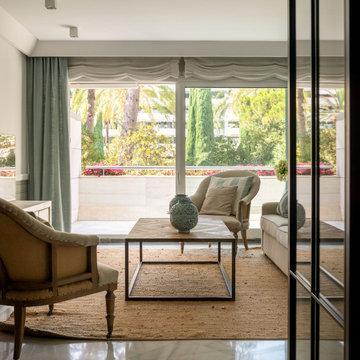
Пример оригинального дизайна: парадная, открытая гостиная комната среднего размера, в белых тонах с отделкой деревом в стиле неоклассика (современная классика) с бежевыми стенами, мраморным полом, мультимедийным центром, серым полом и красивыми шторами без камина
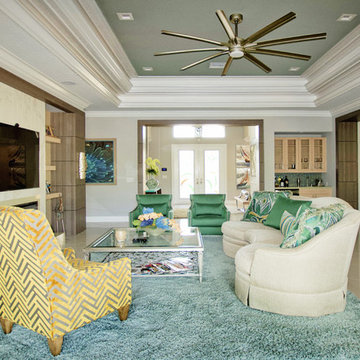
Taliaferro Photography
Идея дизайна: большая открытая гостиная комната в современном стиле с бежевыми стенами, мраморным полом, фасадом камина из камня, мультимедийным центром, горизонтальным камином и бежевым полом
Идея дизайна: большая открытая гостиная комната в современном стиле с бежевыми стенами, мраморным полом, фасадом камина из камня, мультимедийным центром, горизонтальным камином и бежевым полом
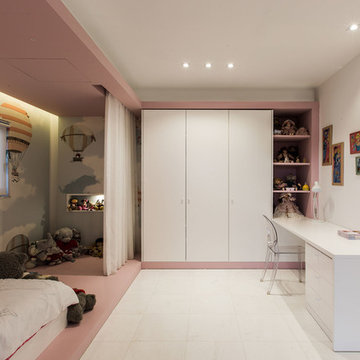
We were approached with a request to design the furnishings for an existing ‘finished’ apartment. The intention was to move in relatively fast, and the property already had an existing marble floor, kitchen and bathrooms which had to be kept. The property also boasted a fantastic 270 degree view, seen from most of the apartment. The clients had a very important role in the completion of the project. They were very involved during the design process and through various decoration choices. The final design was kept as a rigid guideline when faced with picking out all the different elements.
Once clear of all previous furniture, the space felt cold and bare; so we immediately felt the need for warmth, and raw, natural elements and textures to complement the cold marble floor while visually tying in the design of the whole apartment together.
Since the existing kitchen had a touch of dark walnut stain, we felt this material was one we should add to the palette of materials to contest the stark materials. A raw cement finish was another material we felt would add an interesting contrast and could be used in a variety of ways, from cabinets to walls and ceilings, to tie up the design of various areas of the apartment.
To warm up the living/dining area, keeping the existing marble floor but visually creating zones within the large living/dining area without hindering the flow, a dark timber custom-made soffit, continuous with a floor-to-ceiling drinks cabinet zones the dining area, giving it a degree of much-needed warmth.
The various windows with a stupendous 270 degree view needed to be visually tied together. This was done by introducing a continuous sheer [drape] which also doubled up as a sound-absorbing material along 2 of the 4 walls of the space.
A very large sofa was required to fill up the space correctly, also required for the size of the young family.
Services were integrated within the units and soffits, while a customized design in the corner between the kitchen and the living room took into consideration the viewpoints from the main areas to create a pantry without hindering the flow or views. A strategically placed floor-to-ceiling mirror doubles up the space and extends the view to the inner parts of the apartment.
The daughter’s bedroom was a small challenge in itself, and a fun task, where we wanted to achieve the perception of a cozy niche with its own enclosed reading nook [for reading fairy tales], behind see-through curtains and a custom-ordered wall print sporting the girl’s favorite colors.
The sons’ bedroom had double the requirements in terms of space needed: more wardrobe, more homework desk space, a tv/play station area… “We combined a raised platform area between the boys’ beds to become an area with cushions where the kids can lay down and play, and face a hidden screen behind the homework desk’s sliding back panel for their play station”. The color of the homework desk was chosen in relation to the boys’ ages. A more masculine material palette was chosen for this room, in contrast to the light pastel palette of the girl’s bedroom. Again, this colour can easily be changed over time for a more mature look.
PROJECT DATA:
St. Paul’s Bay, Malta
DESIGN TEAM:
Perit Rebecca Zammit, Perit Daniel Scerri, Elyse Tonna
OTHER CREDITS:
Photography: Tonio Lombardi
Styling : TKS
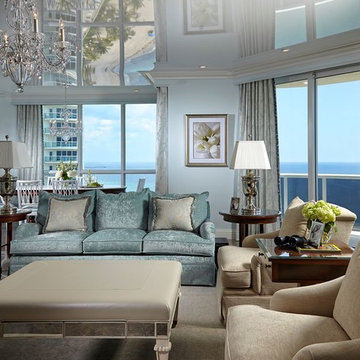
Daniel Newcomb
Стильный дизайн: большая парадная, открытая гостиная комната в классическом стиле с синими стенами, мраморным полом и мультимедийным центром - последний тренд
Стильный дизайн: большая парадная, открытая гостиная комната в классическом стиле с синими стенами, мраморным полом и мультимедийным центром - последний тренд
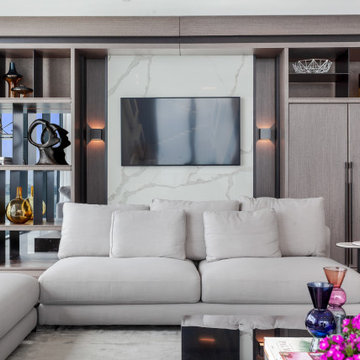
На фото: большая парадная, открытая гостиная комната в стиле модернизм с бежевыми стенами, мраморным полом, мультимедийным центром, белым полом и обоями на стенах без камина с
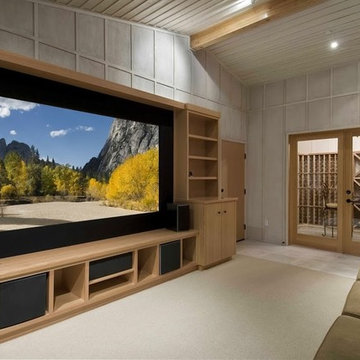
We built this clean, modern entertainment center for a customer. The clean-lined, industrial feel is softened with the light tone of the wood we matched to color of the main beam in the ceiling.
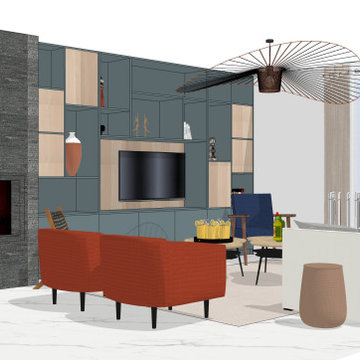
Projet de rénovation, d'aménagement sur-mesure et de décoration d'une grande pièce de vie à Aulnay.
Источник вдохновения для домашнего уюта: большая открытая гостиная комната в белых тонах с отделкой деревом:: освещение в стиле модернизм с с книжными шкафами и полками, синими стенами, мраморным полом, угловым камином, фасадом камина из каменной кладки, мультимедийным центром, белым полом и деревянными стенами
Источник вдохновения для домашнего уюта: большая открытая гостиная комната в белых тонах с отделкой деревом:: освещение в стиле модернизм с с книжными шкафами и полками, синими стенами, мраморным полом, угловым камином, фасадом камина из каменной кладки, мультимедийным центром, белым полом и деревянными стенами
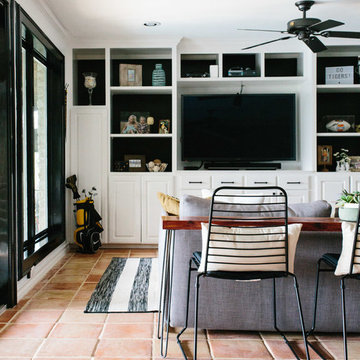
A collection of contemporary interiors showcasing today's top design trends merged with timeless elements. Find inspiration for fresh and stylish hallway and powder room decor, modern dining, and inviting kitchen design.
These designs will help narrow down your style of decor, flooring, lighting, and color palettes. Browse through these projects of ours and find inspiration for your own home!
Project designed by Sara Barney’s Austin interior design studio BANDD DESIGN. They serve the entire Austin area and its surrounding towns, with an emphasis on Round Rock, Lake Travis, West Lake Hills, and Tarrytown.
For more about BANDD DESIGN, click here: https://bandddesign.com/
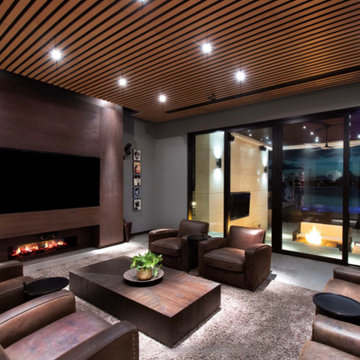
Стильный дизайн: открытая гостиная комната среднего размера в стиле модернизм с серыми стенами, мраморным полом, подвесным камином, фасадом камина из дерева, мультимедийным центром, серым полом и деревянным потолком - последний тренд
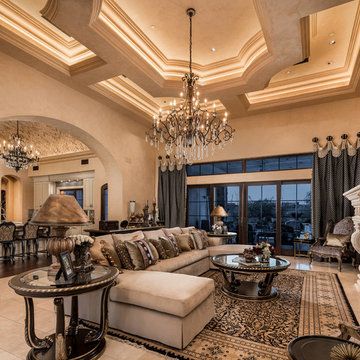
The elegance and style of this Italian Masterpiece are sumptuous, to say the least. We love the coffered ceiling, chandeliers, and arched entryways.
Источник вдохновения для домашнего уюта: огромная открытая гостиная комната в классическом стиле с бежевыми стенами, мраморным полом, стандартным камином, фасадом камина из камня, мультимедийным центром и бежевым полом
Источник вдохновения для домашнего уюта: огромная открытая гостиная комната в классическом стиле с бежевыми стенами, мраморным полом, стандартным камином, фасадом камина из камня, мультимедийным центром и бежевым полом
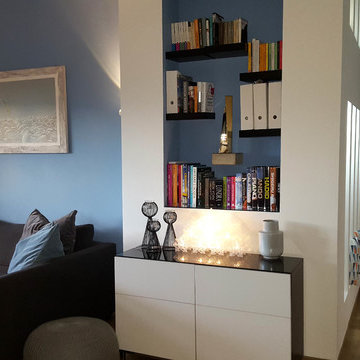
Nicchie per libri e pianoforte verticale nella zona dii passaggio che porta alle camere.
На фото: маленькая изолированная гостиная комната в стиле модернизм с музыкальной комнатой, синими стенами, мраморным полом, мультимедийным центром и бежевым полом для на участке и в саду с
На фото: маленькая изолированная гостиная комната в стиле модернизм с музыкальной комнатой, синими стенами, мраморным полом, мультимедийным центром и бежевым полом для на участке и в саду с
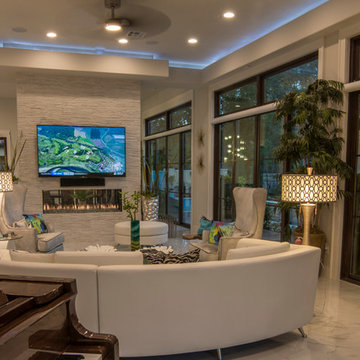
Ann Sherman
На фото: большая открытая гостиная комната в современном стиле с бежевыми стенами, мраморным полом, двусторонним камином, фасадом камина из камня и мультимедийным центром
На фото: большая открытая гостиная комната в современном стиле с бежевыми стенами, мраморным полом, двусторонним камином, фасадом камина из камня и мультимедийным центром
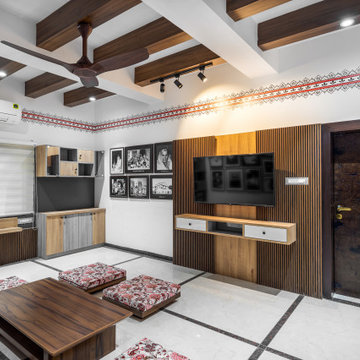
The space saw a big evolution through the decades. Once a living room, it transformed into an Exhibition Space showing the glorious yesteryears of the renowned writer "VANAMLI".
Inspired by the Japandi Style of Interior Design, this design follows a more Linear composition, hence, a lot of effort has been made to follow the verticals and the horizontals creating soothing perspectives throughout the exhibition space. To keep a check on the clear heights, wooden rafters were introduced instead of covering the entire roof with a false ceiling. Hence, it retains more breathable space. The overall colour composition is kept a bit earthy giving it a calm and rich appeal. This ideology is also depicted in the selection and construction of furniture style which embraces simplicity, comfort, cosiness and well-being.
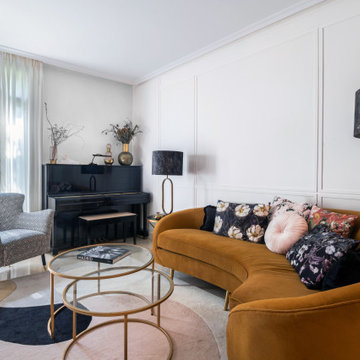
Elegante salón
На фото: открытая гостиная комната среднего размера в стиле неоклассика (современная классика) с музыкальной комнатой, мультимедийным центром, панелями на стенах, мраморным полом и серыми стенами
На фото: открытая гостиная комната среднего размера в стиле неоклассика (современная классика) с музыкальной комнатой, мультимедийным центром, панелями на стенах, мраморным полом и серыми стенами
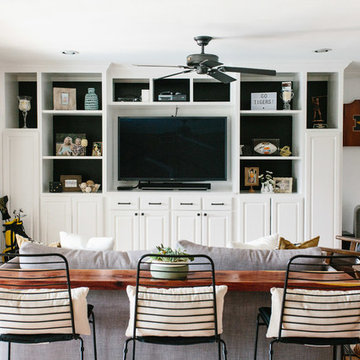
A collection of contemporary interiors showcasing today's top design trends merged with timeless elements. Find inspiration for fresh and stylish hallway and powder room decor, modern dining, and inviting kitchen design.
These designs will help narrow down your style of decor, flooring, lighting, and color palettes. Browse through these projects of ours and find inspiration for your own home!
Project designed by Sara Barney’s Austin interior design studio BANDD DESIGN. They serve the entire Austin area and its surrounding towns, with an emphasis on Round Rock, Lake Travis, West Lake Hills, and Tarrytown.
For more about BANDD DESIGN, click here: https://bandddesign.com/
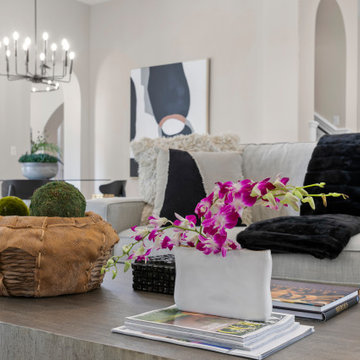
For the spacious living room, we ensured plenty of comfortable seating with luxe furnishings for the sophisticated appeal. We added two elegant leather chairs with muted brass accents and a beautiful center table in similar accents to complement the chairs. A tribal artwork strategically placed above the fireplace makes for a great conversation starter at family gatherings. In the large dining area, we chose a wooden dining table with modern chairs and a statement lighting fixture that creates a sharp focal point. A beautiful round mirror on the rear wall creates an illusion of vastness in the dining area. The kitchen has a beautiful island with stunning countertops and plenty of work area to prepare delicious meals for the whole family. Built-in appliances and a cooking range add a sophisticated appeal to the kitchen. The home office is designed to be a space that ensures plenty of productivity and positive energy. We added a rust-colored office chair, a sleek glass table, muted golden decor accents, and natural greenery to create a beautiful, earthy space.
---
Project designed by interior design studio Home Frosting. They serve the entire Tampa Bay area including South Tampa, Clearwater, Belleair, and St. Petersburg.
For more about Home Frosting, see here: https://homefrosting.com/
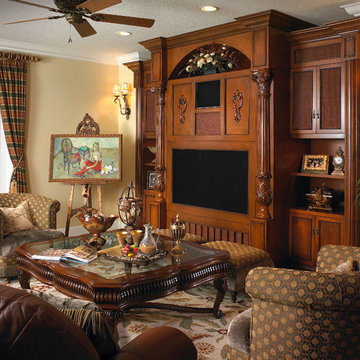
Barry Grossman Photography
Источник вдохновения для домашнего уюта: большая открытая гостиная комната в классическом стиле с мраморным полом и мультимедийным центром
Источник вдохновения для домашнего уюта: большая открытая гостиная комната в классическом стиле с мраморным полом и мультимедийным центром
Гостиная с мраморным полом и мультимедийным центром – фото дизайна интерьера
8

