Гостиная с мраморным полом и мультимедийным центром – фото дизайна интерьера
Сортировать:
Бюджет
Сортировать:Популярное за сегодня
61 - 80 из 906 фото
1 из 3
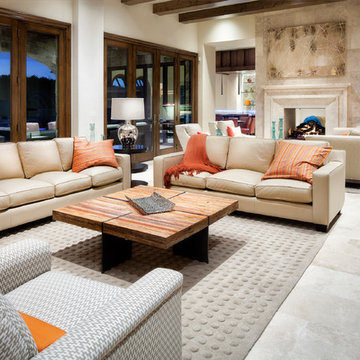
Источник вдохновения для домашнего уюта: огромная двухуровневая комната для игр в стиле неоклассика (современная классика) с бежевыми стенами, мраморным полом, фасадом камина из камня, мультимедийным центром и двусторонним камином
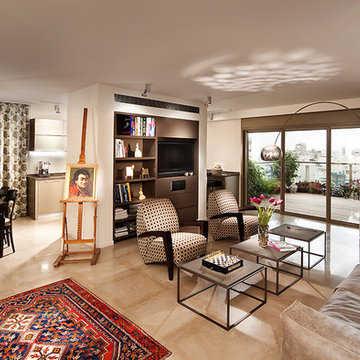
Источник вдохновения для домашнего уюта: большая открытая гостиная комната в современном стиле с мультимедийным центром и мраморным полом

We love this formal living room featuring a coffered ceiling, floor-length windows, a custom fireplace surround, and a marble floor.
На фото: огромная открытая гостиная комната в стиле модернизм с белыми стенами, мраморным полом, стандартным камином, фасадом камина из камня, мультимедийным центром, белым полом, сводчатым потолком и панелями на части стены с
На фото: огромная открытая гостиная комната в стиле модернизм с белыми стенами, мраморным полом, стандартным камином, фасадом камина из камня, мультимедийным центром, белым полом, сводчатым потолком и панелями на части стены с
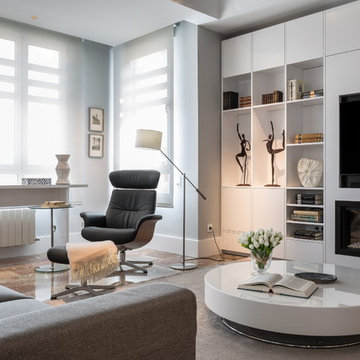
FOTO: Germán Cabo (germancabo.com)
Se aligeró el rincón del ventanal creando un espacio de lectura con dos cómodas butacas colocadas estratégicamente.
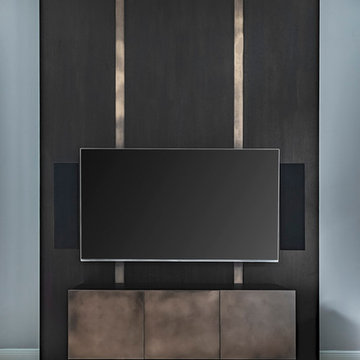
Modern Media Wall
На фото: огромная открытая гостиная комната в стиле фьюжн с коричневыми стенами, мраморным полом, мультимедийным центром и бежевым полом без камина с
На фото: огромная открытая гостиная комната в стиле фьюжн с коричневыми стенами, мраморным полом, мультимедийным центром и бежевым полом без камина с
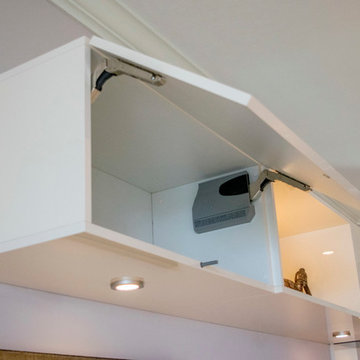
Custom Contemporary Cabinetry
Dimmable Warm White LED Lights
Magnolia/Guyana Color Combo
Свежая идея для дизайна: большая открытая гостиная комната в стиле модернизм с белыми стенами, мраморным полом, мультимедийным центром и бежевым полом без камина - отличное фото интерьера
Свежая идея для дизайна: большая открытая гостиная комната в стиле модернизм с белыми стенами, мраморным полом, мультимедийным центром и бежевым полом без камина - отличное фото интерьера
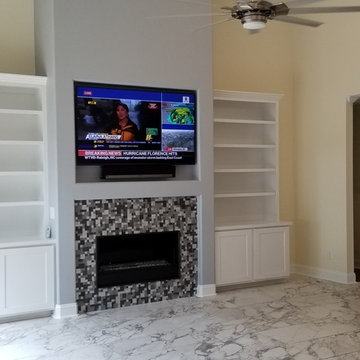
Пример оригинального дизайна: изолированная гостиная комната среднего размера в стиле неоклассика (современная классика) с белыми стенами, мраморным полом, стандартным камином, фасадом камина из плитки, мультимедийным центром и серым полом
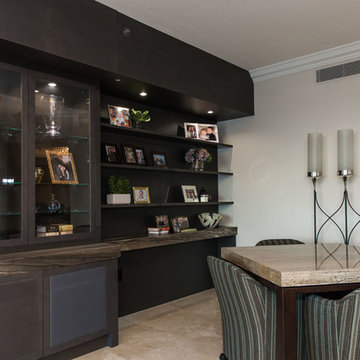
Пример оригинального дизайна: открытая гостиная комната в стиле неоклассика (современная классика) с домашним баром, серыми стенами, мраморным полом, мультимедийным центром и бежевым полом без камина
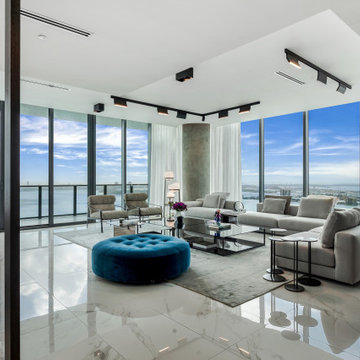
Стильный дизайн: большая парадная, открытая гостиная комната в стиле модернизм с бежевыми стенами, мраморным полом, мультимедийным центром, белым полом и обоями на стенах без камина - последний тренд
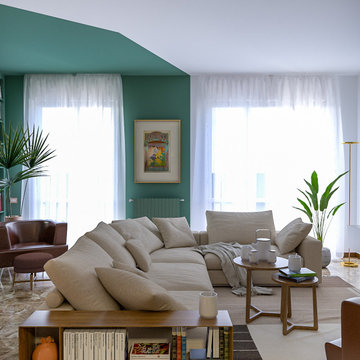
Liadesign
На фото: большая открытая гостиная комната в современном стиле с с книжными шкафами и полками, разноцветными стенами, мраморным полом, стандартным камином, мультимедийным центром и разноцветным полом с
На фото: большая открытая гостиная комната в современном стиле с с книжными шкафами и полками, разноцветными стенами, мраморным полом, стандартным камином, мультимедийным центром и разноцветным полом с

Стильный дизайн: огромная парадная, открытая гостиная комната в стиле модернизм с серыми стенами, мраморным полом, мультимедийным центром и белым полом - последний тренд
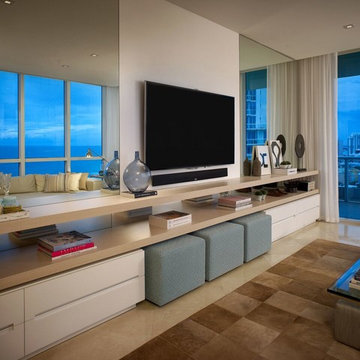
Barry Grossman
Источник вдохновения для домашнего уюта: открытая гостиная комната среднего размера в современном стиле с серыми стенами, мраморным полом и мультимедийным центром без камина
Источник вдохновения для домашнего уюта: открытая гостиная комната среднего размера в современном стиле с серыми стенами, мраморным полом и мультимедийным центром без камина
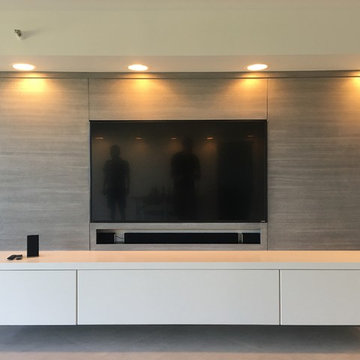
Built in media wall unit done for client in Palm Beach Florida. This beautiful unit is installed on the tenth floor in a condominium. It is installed in the living room with a lot of natural light coming in through the sliding glass doors facing the ocean. The faux finished, steel-brushed veneer paneling is made out of paldao wood. The floating console that is attached to the front of the unit by french-cleats houses the electronics for the unit and features assisted-lift blum aventos hl hinges that lift up parallel to the console.
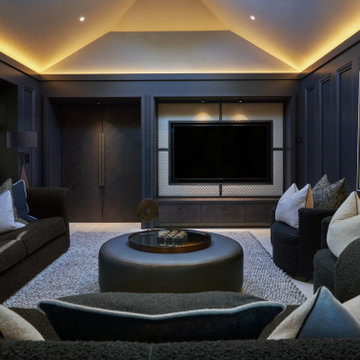
Dark and moody family tv room, with panelled out walls to conceal led lighting at a pocket above, to highlight the sloped ceiling and create a cavity for rewiring. Dark rift oak chevron doors and custom TV surround with quilted faux leather back panel and bronze details, by Newtown Woodworks.
Photography by Gareth Byrne.
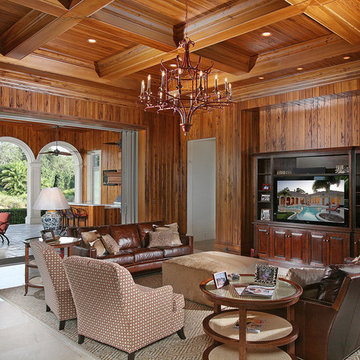
Свежая идея для дизайна: огромная открытая гостиная комната в стиле рустика с коричневыми стенами, мультимедийным центром и мраморным полом без камина - отличное фото интерьера
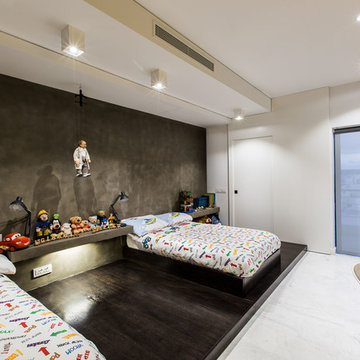
We were approached with a request to design the furnishings for an existing ‘finished’ apartment. The intention was to move in relatively fast, and the property already had an existing marble floor, kitchen and bathrooms which had to be kept. The property also boasted a fantastic 270 degree view, seen from most of the apartment. The clients had a very important role in the completion of the project. They were very involved during the design process and through various decoration choices. The final design was kept as a rigid guideline when faced with picking out all the different elements.
Once clear of all previous furniture, the space felt cold and bare; so we immediately felt the need for warmth, and raw, natural elements and textures to complement the cold marble floor while visually tying in the design of the whole apartment together.
Since the existing kitchen had a touch of dark walnut stain, we felt this material was one we should add to the palette of materials to contest the stark materials. A raw cement finish was another material we felt would add an interesting contrast and could be used in a variety of ways, from cabinets to walls and ceilings, to tie up the design of various areas of the apartment.
To warm up the living/dining area, keeping the existing marble floor but visually creating zones within the large living/dining area without hindering the flow, a dark timber custom-made soffit, continuous with a floor-to-ceiling drinks cabinet zones the dining area, giving it a degree of much-needed warmth.
The various windows with a stupendous 270 degree view needed to be visually tied together. This was done by introducing a continuous sheer [drape] which also doubled up as a sound-absorbing material along 2 of the 4 walls of the space.
A very large sofa was required to fill up the space correctly, also required for the size of the young family.
Services were integrated within the units and soffits, while a customized design in the corner between the kitchen and the living room took into consideration the viewpoints from the main areas to create a pantry without hindering the flow or views. A strategically placed floor-to-ceiling mirror doubles up the space and extends the view to the inner parts of the apartment.
The daughter’s bedroom was a small challenge in itself, and a fun task, where we wanted to achieve the perception of a cozy niche with its own enclosed reading nook [for reading fairy tales], behind see-through curtains and a custom-ordered wall print sporting the girl’s favorite colors.
The sons’ bedroom had double the requirements in terms of space needed: more wardrobe, more homework desk space, a tv/play station area… “We combined a raised platform area between the boys’ beds to become an area with cushions where the kids can lay down and play, and face a hidden screen behind the homework desk’s sliding back panel for their play station”. The color of the homework desk was chosen in relation to the boys’ ages. A more masculine material palette was chosen for this room, in contrast to the light pastel palette of the girl’s bedroom. Again, this colour can easily be changed over time for a more mature look.
PROJECT DATA:
St. Paul’s Bay, Malta
DESIGN TEAM:
Perit Rebecca Zammit, Perit Daniel Scerri, Elyse Tonna
OTHER CREDITS:
Photography: Tonio Lombardi
Styling : TKS
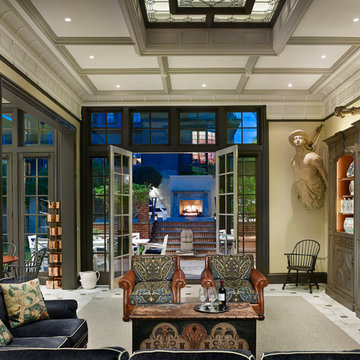
Halkin Mason Photography
Идея дизайна: гостиная комната среднего размера в викторианском стиле с мраморным полом, стандартным камином, фасадом камина из камня и мультимедийным центром
Идея дизайна: гостиная комната среднего размера в викторианском стиле с мраморным полом, стандартным камином, фасадом камина из камня и мультимедийным центром
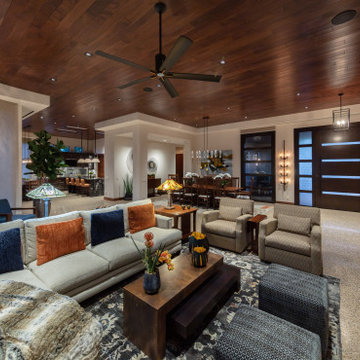
Great room with open floor plan in Craftmen modern decor with terrazzo flooring. Custom made sectional with chaise, swivel chairs and botanicals.
Пример оригинального дизайна: большая открытая гостиная комната в стиле кантри с бежевыми стенами, мраморным полом, стандартным камином, фасадом камина из камня, мультимедийным центром и разноцветным полом
Пример оригинального дизайна: большая открытая гостиная комната в стиле кантри с бежевыми стенами, мраморным полом, стандартным камином, фасадом камина из камня, мультимедийным центром и разноцветным полом
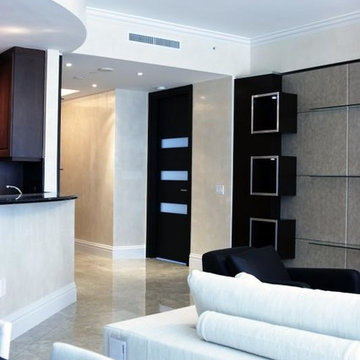
Beautiful Interior Italian ITALdoors installed with Taste and Perfection into a luxury Unit at ONE Bal Harbour
Источник вдохновения для домашнего уюта: открытая гостиная комната среднего размера в современном стиле с бежевыми стенами, мраморным полом, мультимедийным центром и серым полом
Источник вдохновения для домашнего уюта: открытая гостиная комната среднего размера в современном стиле с бежевыми стенами, мраморным полом, мультимедийным центром и серым полом
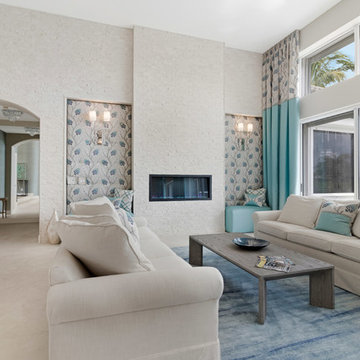
Пример оригинального дизайна: огромная открытая гостиная комната в морском стиле с синими стенами, мраморным полом, горизонтальным камином, фасадом камина из камня, мультимедийным центром и бежевым полом
Гостиная с мраморным полом и мультимедийным центром – фото дизайна интерьера
4

