Гостиная с мраморным полом и мультимедийным центром – фото дизайна интерьера
Сортировать:
Бюджет
Сортировать:Популярное за сегодня
121 - 140 из 906 фото
1 из 3
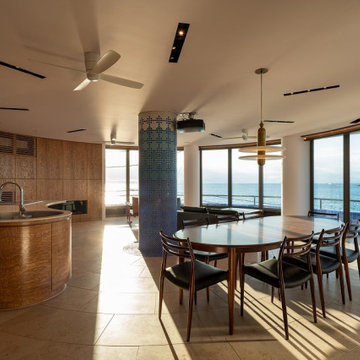
湘南の海を180度堪能できるLDKの円形ワンルーム。ブルーモザイクタイルを貼った円形柱を中心とした丸い空間です。
На фото: большая открытая гостиная комната в средиземноморском стиле с домашним баром, розовыми стенами, мраморным полом, горизонтальным камином, фасадом камина из дерева, мультимедийным центром и бежевым полом с
На фото: большая открытая гостиная комната в средиземноморском стиле с домашним баром, розовыми стенами, мраморным полом, горизонтальным камином, фасадом камина из дерева, мультимедийным центром и бежевым полом с
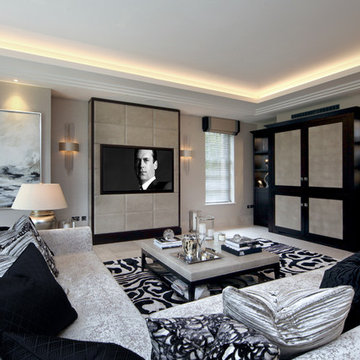
Using a versatile au courant palette of muted greys and shimmering argentates, injected with accents of vivid colour, Hill House have created an utterly timeless interior, perfect for lavish entertaining and serious relaxation, in equal measure.
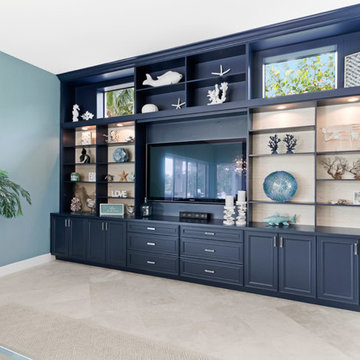
Идея дизайна: огромная открытая гостиная комната в морском стиле с синими стенами, мраморным полом и мультимедийным центром без камина
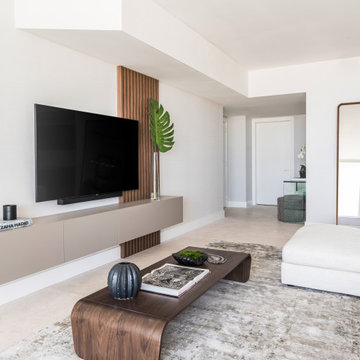
Идея дизайна: большая парадная, двухуровневая гостиная комната в современном стиле с бежевыми стенами, мраморным полом, мультимедийным центром, бежевым полом и обоями на стенах
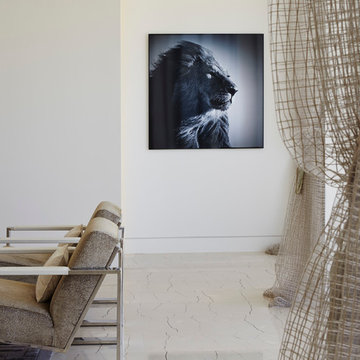
На фото: большая парадная, открытая гостиная комната в современном стиле с белыми стенами, мраморным полом и мультимедийным центром с
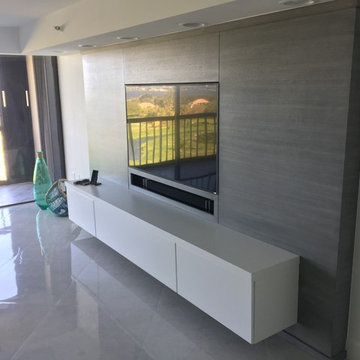
Built in media wall unit done for client in Palm Beach Florida. This beautiful unit is installed on the tenth floor in a condominium. It is installed in the living room with a lot of natural light coming in through the sliding glass doors facing the ocean. The faux finished, steel-brushed veneer paneling is made out of paldao wood. The floating console that is attached to the front of the unit by french-cleats houses the electronics for the unit and features assisted-lift blum aventos hl hinges that lift up parallel to the console.
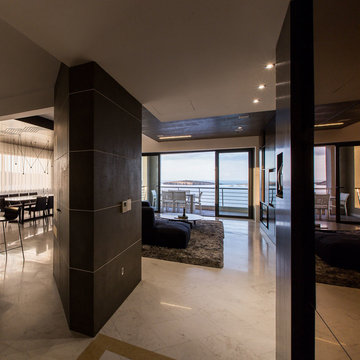
We were approached with a request to design the furnishings for an existing ‘finished’ apartment. The intention was to move in relatively fast, and the property already had an existing marble floor, kitchen and bathrooms which had to be kept. The property also boasted a fantastic 270 degree view, seen from most of the apartment. The clients had a very important role in the completion of the project. They were very involved during the design process and through various decoration choices. The final design was kept as a rigid guideline when faced with picking out all the different elements.
Once clear of all previous furniture, the space felt cold and bare; so we immediately felt the need for warmth, and raw, natural elements and textures to complement the cold marble floor while visually tying in the design of the whole apartment together.
Since the existing kitchen had a touch of dark walnut stain, we felt this material was one we should add to the palette of materials to contest the stark materials. A raw cement finish was another material we felt would add an interesting contrast and could be used in a variety of ways, from cabinets to walls and ceilings, to tie up the design of various areas of the apartment.
To warm up the living/dining area, keeping the existing marble floor but visually creating zones within the large living/dining area without hindering the flow, a dark timber custom-made soffit, continuous with a floor-to-ceiling drinks cabinet zones the dining area, giving it a degree of much-needed warmth.
The various windows with a stupendous 270 degree view needed to be visually tied together. This was done by introducing a continuous sheer [drape] which also doubled up as a sound-absorbing material along 2 of the 4 walls of the space.
A very large sofa was required to fill up the space correctly, also required for the size of the young family.
Services were integrated within the units and soffits, while a customized design in the corner between the kitchen and the living room took into consideration the viewpoints from the main areas to create a pantry without hindering the flow or views. A strategically placed floor-to-ceiling mirror doubles up the space and extends the view to the inner parts of the apartment.
The daughter’s bedroom was a small challenge in itself, and a fun task, where we wanted to achieve the perception of a cozy niche with its own enclosed reading nook [for reading fairy tales], behind see-through curtains and a custom-ordered wall print sporting the girl’s favorite colors.
The sons’ bedroom had double the requirements in terms of space needed: more wardrobe, more homework desk space, a tv/play station area… “We combined a raised platform area between the boys’ beds to become an area with cushions where the kids can lay down and play, and face a hidden screen behind the homework desk’s sliding back panel for their play station”. The color of the homework desk was chosen in relation to the boys’ ages. A more masculine material palette was chosen for this room, in contrast to the light pastel palette of the girl’s bedroom. Again, this colour can easily be changed over time for a more mature look.
PROJECT DATA:
St. Paul’s Bay, Malta
DESIGN TEAM:
Perit Rebecca Zammit, Perit Daniel Scerri, Elyse Tonna
OTHER CREDITS:
Photography: Tonio Lombardi
Styling : TKS
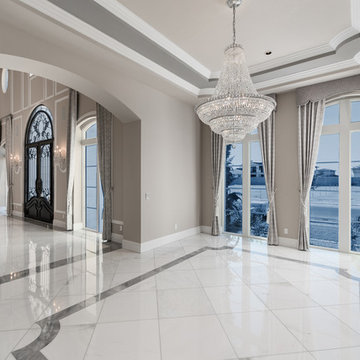
The custom drapes of the formal dining room compliment the crystal chandelier.
На фото: огромная открытая гостиная комната в стиле модернизм с серыми стенами, мраморным полом, стандартным камином, фасадом камина из камня, мультимедийным центром и серым полом
На фото: огромная открытая гостиная комната в стиле модернизм с серыми стенами, мраморным полом, стандартным камином, фасадом камина из камня, мультимедийным центром и серым полом
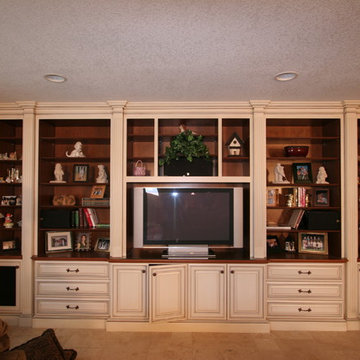
Brian Klaas Inc thrives on creating custom built in cabinetry for entertainment centers. We love creating a unique and beautiful piece of furniture that will serve as a useful and stunning addition to a family room.
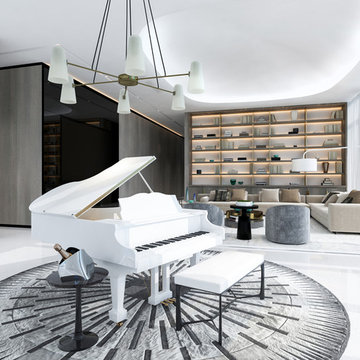
Источник вдохновения для домашнего уюта: огромная парадная, открытая гостиная комната в стиле модернизм с серыми стенами, мраморным полом, мультимедийным центром и белым полом
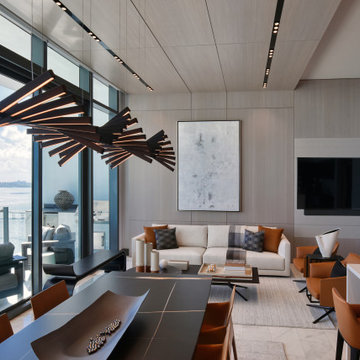
Пример оригинального дизайна: большая парадная, открытая гостиная комната в современном стиле с серыми стенами, мраморным полом, мультимедийным центром, серым полом, деревянным потолком и обоями на стенах
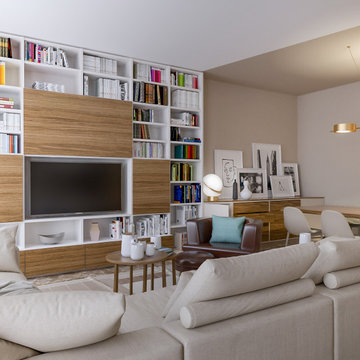
Liadesign
Идея дизайна: большая открытая гостиная комната в современном стиле с с книжными шкафами и полками, разноцветными стенами, мраморным полом, стандартным камином, мультимедийным центром и коричневым полом
Идея дизайна: большая открытая гостиная комната в современном стиле с с книжными шкафами и полками, разноцветными стенами, мраморным полом, стандартным камином, мультимедийным центром и коричневым полом
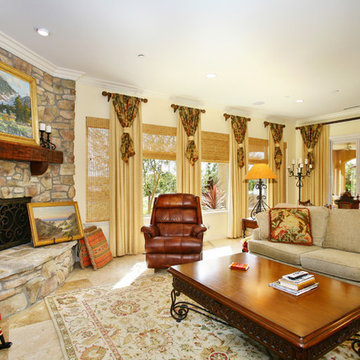
Preview First Photography
Источник вдохновения для домашнего уюта: открытая гостиная комната среднего размера в классическом стиле с белыми стенами, мраморным полом, угловым камином, фасадом камина из камня и мультимедийным центром
Источник вдохновения для домашнего уюта: открытая гостиная комната среднего размера в классическом стиле с белыми стенами, мраморным полом, угловым камином, фасадом камина из камня и мультимедийным центром
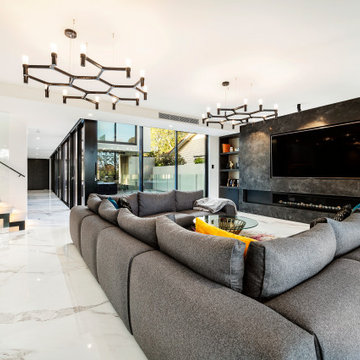
Идея дизайна: большая парадная, открытая гостиная комната в современном стиле с черными стенами, мраморным полом, горизонтальным камином, фасадом камина из металла, мультимедийным центром и белым полом
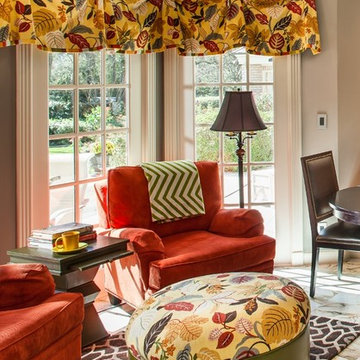
The homeowners refer to this space as a tea room. It has two bright and comfortable chairs placed in front of new energy efficiant windows. Originally the room had French doors but replacing them with the windows allowed for the space to function in many capacities, not just a breakfast room.
We only design, build, and remodel homes that brilliantly reflect the unadorned beauty of everyday living.
For more information about this project please visit: www.gryphonbuilders.com. Or contact Allen Griffin, President of Gryphon Builders, at 281-236-8043 cell or email him at allen@gryphonbuilders.com
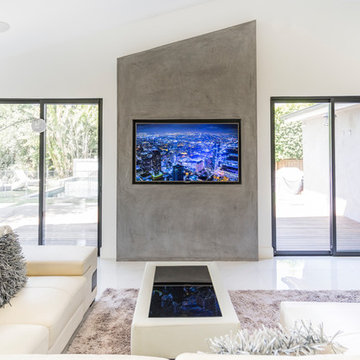
We installed a custom In-Wall recessed display and integrated a Full Surround Speaker array overhead into the ceiling. All of the AV systems in the house from full coverage audio and media streaming are fully automated and controllable from any smart device or dedicated remote..
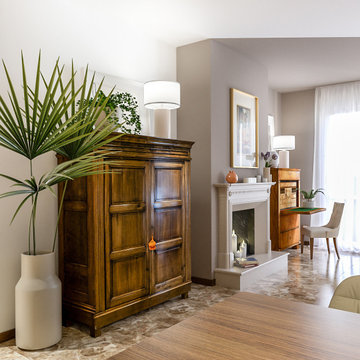
Liadesign
Идея дизайна: большая открытая гостиная комната в современном стиле с с книжными шкафами и полками, разноцветными стенами, мраморным полом, стандартным камином, мультимедийным центром и коричневым полом
Идея дизайна: большая открытая гостиная комната в современном стиле с с книжными шкафами и полками, разноцветными стенами, мраморным полом, стандартным камином, мультимедийным центром и коричневым полом
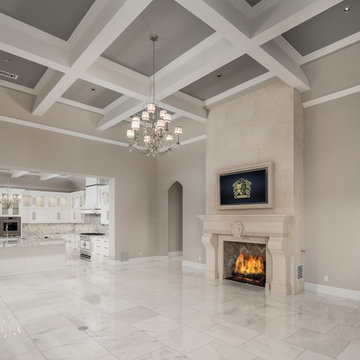
This family opted for white marble, beige walls, and a custom ceiling and we love how it came out!
Свежая идея для дизайна: огромная открытая гостиная комната в средиземноморском стиле с серыми стенами, мраморным полом, фасадом камина из камня, мультимедийным центром и серым полом - отличное фото интерьера
Свежая идея для дизайна: огромная открытая гостиная комната в средиземноморском стиле с серыми стенами, мраморным полом, фасадом камина из камня, мультимедийным центром и серым полом - отличное фото интерьера
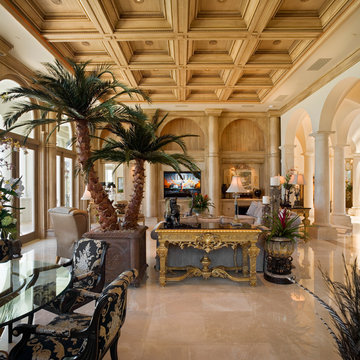
Greg Wilson & Clifford M. Scholz Architects
Стильный дизайн: большая парадная, открытая гостиная комната в классическом стиле с бежевыми стенами, мраморным полом и мультимедийным центром - последний тренд
Стильный дизайн: большая парадная, открытая гостиная комната в классическом стиле с бежевыми стенами, мраморным полом и мультимедийным центром - последний тренд
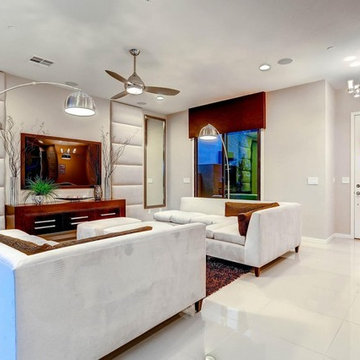
Стильный дизайн: большая парадная, изолированная гостиная комната в современном стиле с белыми стенами, мультимедийным центром, мраморным полом и белым полом без камина - последний тренд
Гостиная с мраморным полом и мультимедийным центром – фото дизайна интерьера
7

