Гостиная с коричневыми стенами и любым потолком – фото дизайна интерьера
Сортировать:
Бюджет
Сортировать:Популярное за сегодня
101 - 120 из 1 050 фото
1 из 3
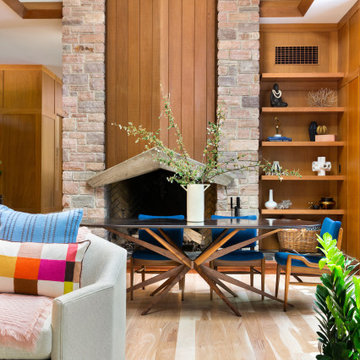
Идея дизайна: гостиная комната в стиле ретро с коричневыми стенами, светлым паркетным полом, фасадом камина из бетона, телевизором на стене, коричневым полом, сводчатым потолком и панелями на части стены
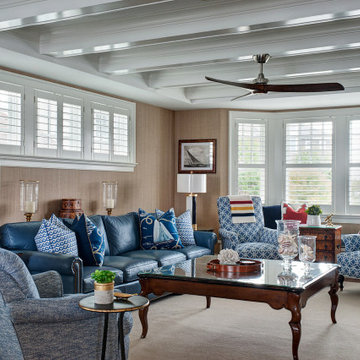
На фото: парадная, изолированная гостиная комната в морском стиле с коричневыми стенами, паркетным полом среднего тона, коричневым полом, балками на потолке, обоями на стенах и эркером без камина, телевизора

VPC’s featured Custom Home Project of the Month for March is the spectacular Mountain Modern Lodge. With six bedrooms, six full baths, and two half baths, this custom built 11,200 square foot timber frame residence exemplifies breathtaking mountain luxury.
The home borrows inspiration from its surroundings with smooth, thoughtful exteriors that harmonize with nature and create the ultimate getaway. A deck constructed with Brazilian hardwood runs the entire length of the house. Other exterior design elements include both copper and Douglas Fir beams, stone, standing seam metal roofing, and custom wire hand railing.
Upon entry, visitors are introduced to an impressively sized great room ornamented with tall, shiplap ceilings and a patina copper cantilever fireplace. The open floor plan includes Kolbe windows that welcome the sweeping vistas of the Blue Ridge Mountains. The great room also includes access to the vast kitchen and dining area that features cabinets adorned with valances as well as double-swinging pantry doors. The kitchen countertops exhibit beautifully crafted granite with double waterfall edges and continuous grains.
VPC’s Modern Mountain Lodge is the very essence of sophistication and relaxation. Each step of this contemporary design was created in collaboration with the homeowners. VPC Builders could not be more pleased with the results of this custom-built residence.
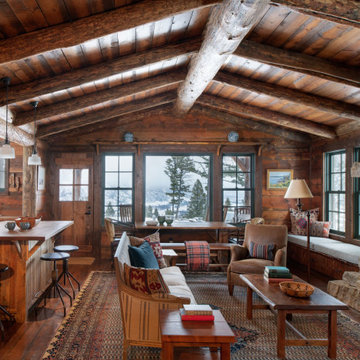
Пример оригинального дизайна: открытая гостиная комната среднего размера в стиле рустика с коричневыми стенами, темным паркетным полом, стандартным камином, фасадом камина из камня, скрытым телевизором, коричневым полом, сводчатым потолком и деревянными стенами
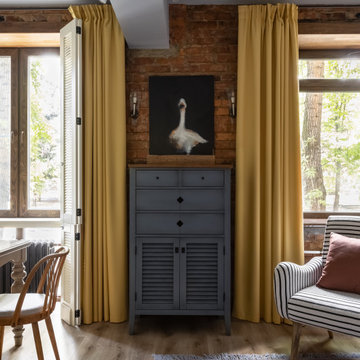
Стильный дизайн: гостиная комната среднего размера с коричневыми стенами, полом из ламината, балками на потолке, кирпичными стенами, красивыми шторами и бежевым полом - последний тренд

Zen Den (Family Room)
Идея дизайна: открытая гостиная комната в стиле модернизм с коричневыми стенами, паркетным полом среднего тона, двусторонним камином, фасадом камина из кирпича, телевизором на стене, коричневым полом и деревянным потолком
Идея дизайна: открытая гостиная комната в стиле модернизм с коричневыми стенами, паркетным полом среднего тона, двусторонним камином, фасадом камина из кирпича, телевизором на стене, коричневым полом и деревянным потолком
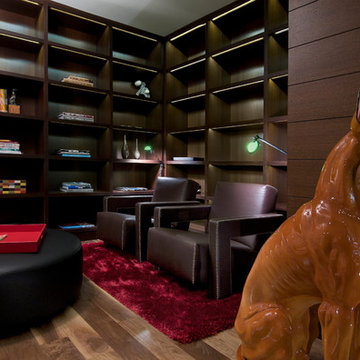
Hopen Place Hollywood Hills modern home library. Photo by William MacCollum.
Пример оригинального дизайна: большая открытая гостиная комната в стиле модернизм с с книжными шкафами и полками, коричневыми стенами, паркетным полом среднего тона, коричневым полом, многоуровневым потолком и акцентной стеной
Пример оригинального дизайна: большая открытая гостиная комната в стиле модернизм с с книжными шкафами и полками, коричневыми стенами, паркетным полом среднего тона, коричневым полом, многоуровневым потолком и акцентной стеной
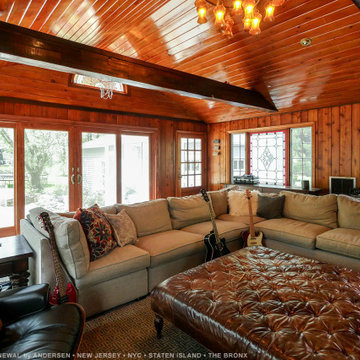
Gorgeous new four-panel sliding glass patio door we installed in this wonderful wood-appointed family room. This large and fun space soaked in cedar wood, with exposed beams and vaulted ceiling, looks lush and beautiful with the matching 4-panel sliding patio door we installed. Get started replacing your windows and doors with Renewal by Andersen of New York City, New Jersey, Staten Island and The Bronx.
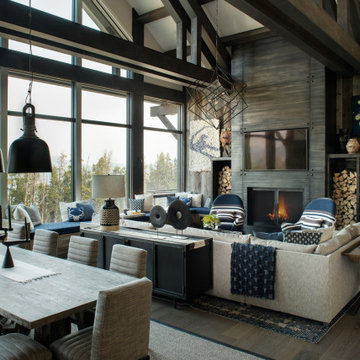
Not that long ago, the term “audio-video” or “AV” meant just that: audio and video. Today, the AV industry has evolved into something much bigger: smart homes with entertainment, wellness and sustainability features. In Montana, SAV Digital Environments and owner Cory Reistad are at the forefront of that movement.
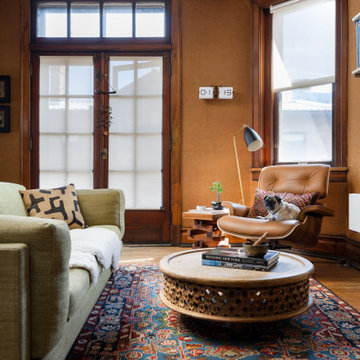
• Craftsman-style living area
• Furnishings + decorative accessory styling
• Sofa - Eilerson
• Custom Throw pillows - vintage tribal textiles
• Area rug - Vintage Persian
• Round wood-carved coffee table
• Leather mid-century lounge chair - Herman Miller Eames
• Floor Lamp - Grossman Grasshopper
• Solid Walnut Side Table - e15
• French doors
• Burlap wall treatment

Стильный дизайн: открытая гостиная комната в современном стиле с коричневыми стенами, бетонным полом, стандартным камином, фасадом камина из камня, серым полом, балками на потолке, сводчатым потолком, деревянным потолком и деревянными стенами - последний тренд
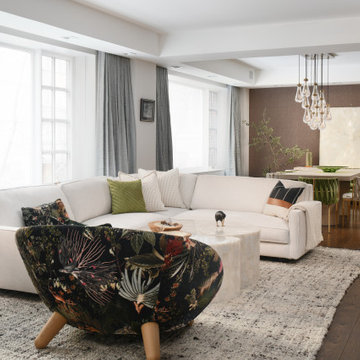
DESIGN CONCEPT
The design was inspired by nature while weaving in Asian details, art and artifacts that the family had collected from their extensive travels. We created a contemporary aesthetic utilizing sustainable and clean materials, which are aligned with a health-minded outlook.

A visual artist and his fiancée’s house and studio were designed with various themes in mind, such as the physical context, client needs, security, and a limited budget.
Six options were analyzed during the schematic design stage to control the wind from the northeast, sunlight, light quality, cost, energy, and specific operating expenses. By using design performance tools and technologies such as Fluid Dynamics, Energy Consumption Analysis, Material Life Cycle Assessment, and Climate Analysis, sustainable strategies were identified. The building is self-sufficient and will provide the site with an aquifer recharge that does not currently exist.
The main masses are distributed around a courtyard, creating a moderately open construction towards the interior and closed to the outside. The courtyard contains a Huizache tree, surrounded by a water mirror that refreshes and forms a central part of the courtyard.
The house comprises three main volumes, each oriented at different angles to highlight different views for each area. The patio is the primary circulation stratagem, providing a refuge from the wind, a connection to the sky, and a night sky observatory. We aim to establish a deep relationship with the site by including the open space of the patio.
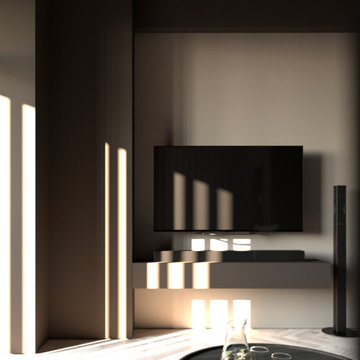
Идея дизайна: парадная, открытая гостиная комната среднего размера в стиле модернизм с коричневыми стенами, деревянным полом, телевизором на стене, бежевым полом, кессонным потолком и панелями на части стены без камина
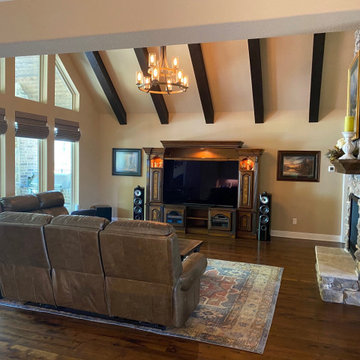
Vaulted living room maximizes the view and wall of windows provides indirect sunlight to create a bright and cheery space. Floor to ceiling two sided fireplace provides separation between the living and dining and is a dramatic focal point.
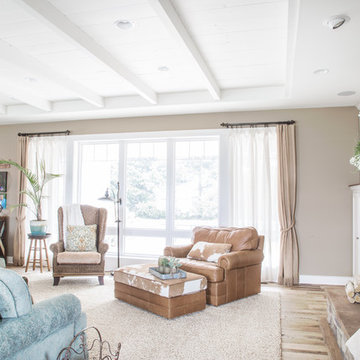
Свежая идея для дизайна: открытая гостиная комната в стиле кантри с коричневыми стенами, светлым паркетным полом, стандартным камином, фасадом камина из камня и потолком из вагонки - отличное фото интерьера
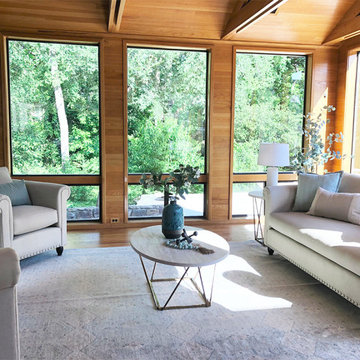
Стильный дизайн: парадная, изолированная гостиная комната в стиле неоклассика (современная классика) с коричневыми стенами, паркетным полом среднего тона, стандартным камином, фасадом камина из камня, телевизором на стене, коричневым полом, сводчатым потолком и деревянными стенами - последний тренд
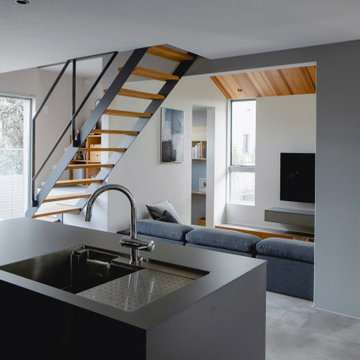
На фото: открытая гостиная комната среднего размера в восточном стиле с домашним баром, коричневыми стенами, паркетным полом среднего тона, телевизором на стене, серым полом, деревянным потолком и деревянными стенами без камина
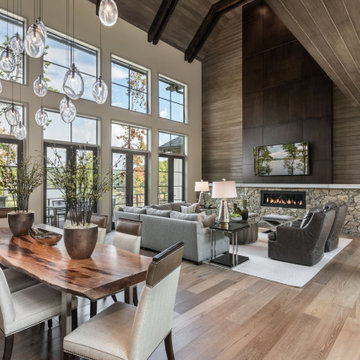
Идея дизайна: большая открытая гостиная комната в современном стиле с коричневыми стенами, светлым паркетным полом, горизонтальным камином, фасадом камина из камня, телевизором на стене, коричневым полом, сводчатым потолком и стенами из вагонки
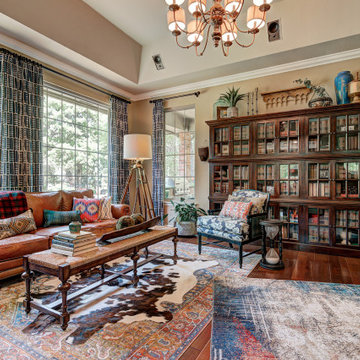
На фото: гостиная комната в стиле фьюжн с коричневыми стенами, темным паркетным полом, коричневым полом и сводчатым потолком
Гостиная с коричневыми стенами и любым потолком – фото дизайна интерьера
6

