Гостиная с коричневыми стенами и любым потолком – фото дизайна интерьера
Сортировать:
Бюджет
Сортировать:Популярное за сегодня
61 - 80 из 1 050 фото
1 из 3

Источник вдохновения для домашнего уюта: большая открытая гостиная комната в стиле модернизм с коричневыми стенами, мраморным полом, стандартным камином, фасадом камина из дерева, мультимедийным центром, белым полом, деревянным потолком и деревянными стенами

Massimo Interiors was engaged to style the interiors of this contemporary Brighton project, for a professional and polished end-result. When styling, my job is to interpret a client’s brief, and come up with ideas and creative concepts for the shoot. The aim was to keep it inviting and warm.
Blessed with a keen eye for aesthetics and details, I was able to successfully capture the best features, angles, and overall atmosphere of this newly built property.
With a knack for bringing a shot to life, I enjoy arranging objects, furniture and products to tell a story, what props to add and what to take away. I make sure that the composition is as complete as possible; that includes art, accessories, textiles and that finishing layer. Here, the introduction of soft finishes, textures, gold accents and rich merlot tones, are a welcome juxtaposition to the hard surfaces.
Sometimes it can be very different how things read on camera versus how they read in real life. I think a lot of finished projects can often feel bare if you don’t have things like books, textiles, objects, and my absolute favourite, fresh flowers.
I am very adept at working closely with photographers to get the right shot, yet I control most of the styling, and let the photographer focus on getting the shot. Despite the intricate logistics behind the scenes, not only on shoot days but also those prep days and return days too, the final photos are a testament to creativity and hard work.
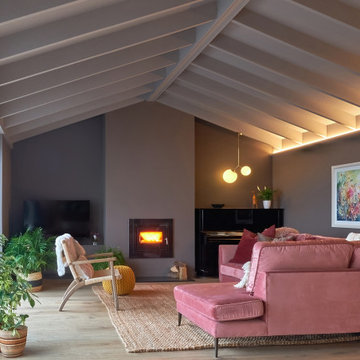
While the rest of the house is light and airy, I wanted my clients to have a cosy room to light the fire, snuggle up and watch movies Area rug zones the seating area.
Lots of plants!

As seen in Interior Design Magazine's feature article.
Photo credit: Kevin Scott.
Custom windows, doors, and hardware designed and furnished by Thermally Broken Steel USA.
Other sources:
Beehive Chandelier by Galerie Glustin.
Custom bouclé sofa by Jouffre.
Custom coffee table by Newell Design Studios.
Lamps by Eny Lee Parker.

Пример оригинального дизайна: большая изолированная гостиная комната в морском стиле с коричневыми стенами, полом из керамической плитки, стандартным камином, фасадом камина из камня, телевизором на стене, серым полом, потолком из вагонки и стенами из вагонки

Пример оригинального дизайна: большая открытая гостиная комната в стиле рустика с коричневыми стенами, паркетным полом среднего тона, стандартным камином, фасадом камина из камня, коричневым полом, балками на потолке, сводчатым потолком и деревянным потолком
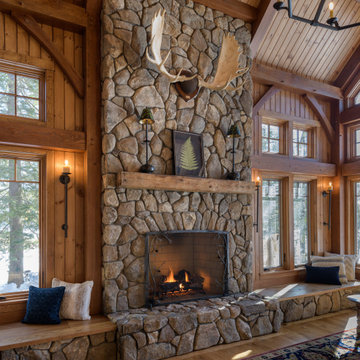
Fireplace can be converted to just wood burning or stay as gas.
Источник вдохновения для домашнего уюта: большая парадная, открытая гостиная комната в стиле рустика с коричневыми стенами, паркетным полом среднего тона, стандартным камином, фасадом камина из камня, коричневым полом и деревянным потолком без телевизора
Источник вдохновения для домашнего уюта: большая парадная, открытая гостиная комната в стиле рустика с коричневыми стенами, паркетным полом среднего тона, стандартным камином, фасадом камина из камня, коричневым полом и деревянным потолком без телевизора

Lower Level Family Room with Built-In Bunks and Stairs.
Пример оригинального дизайна: гостиная комната среднего размера в стиле рустика с коричневыми стенами, ковровым покрытием, бежевым полом, деревянным потолком, панелями на стенах и коричневым диваном
Пример оригинального дизайна: гостиная комната среднего размера в стиле рустика с коричневыми стенами, ковровым покрытием, бежевым полом, деревянным потолком, панелями на стенах и коричневым диваном

Пример оригинального дизайна: открытая гостиная комната в современном стиле с коричневыми стенами, паркетным полом среднего тона, стандартным камином, телевизором на стене, коричневым полом, сводчатым потолком, деревянным потолком и деревянными стенами

This rural cottage in Northumberland was in need of a total overhaul, and thats exactly what it got! Ceilings removed, beams brought to life, stone exposed, log burner added, feature walls made, floors replaced, extensions built......you name it, we did it!
What a result! This is a modern contemporary space with all the rustic charm you'd expect from a rural holiday let in the beautiful Northumberland countryside. Book In now here: https://www.bridgecottagenorthumberland.co.uk/?fbclid=IwAR1tpc6VorzrLsGJtAV8fEjlh58UcsMXMGVIy1WcwFUtT0MYNJLPnzTMq0w
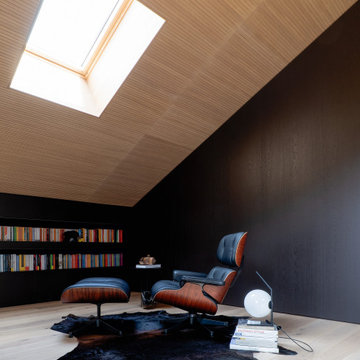
Vista verso soggiorno
Свежая идея для дизайна: открытая гостиная комната среднего размера в стиле модернизм с с книжными шкафами и полками, коричневыми стенами, паркетным полом среднего тона, горизонтальным камином, фасадом камина из дерева, коричневым полом, деревянным потолком, деревянными стенами, телевизором на стене и ковром на полу - отличное фото интерьера
Свежая идея для дизайна: открытая гостиная комната среднего размера в стиле модернизм с с книжными шкафами и полками, коричневыми стенами, паркетным полом среднего тона, горизонтальным камином, фасадом камина из дерева, коричневым полом, деревянным потолком, деревянными стенами, телевизором на стене и ковром на полу - отличное фото интерьера
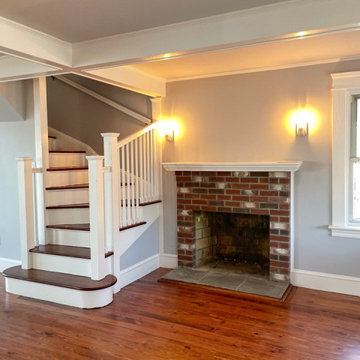
When the owner of this petite c. 1910 cottage in Riverside, RI first considered purchasing it, he fell for its charming front façade and the stunning rear water views. But it needed work. The weather-worn, water-facing back of the house was in dire need of attention. The first-floor kitchen/living/dining areas were cramped. There was no first-floor bathroom, and the second-floor bathroom was a fright. Most surprisingly, there was no rear-facing deck off the kitchen or living areas to allow for outdoor living along the Providence River.
In collaboration with the homeowner, KHS proposed a number of renovations and additions. The first priority was a new cantilevered rear deck off an expanded kitchen/dining area and reconstructed sunroom, which was brought up to the main floor level. The cantilever of the deck prevents the need for awkwardly tall supporting posts that could potentially be undermined by a future storm event or rising sea level.
To gain more first-floor living space, KHS also proposed capturing the corner of the wrapping front porch as interior kitchen space in order to create a more generous open kitchen/dining/living area, while having minimal impact on how the cottage appears from the curb. Underutilized space in the existing mudroom was also reconfigured to contain a modest full bath and laundry closet. Upstairs, a new full bath was created in an addition between existing bedrooms. It can be accessed from both the master bedroom and the stair hall. Additional closets were added, too.
New windows and doors, new heart pine flooring stained to resemble the patina of old pine flooring that remained upstairs, new tile and countertops, new cabinetry, new plumbing and lighting fixtures, as well as a new color palette complete the updated look. Upgraded insulation in areas exposed during the construction and augmented HVAC systems also greatly improved indoor comfort. Today, the cottage continues to charm while also accommodating modern amenities and features.
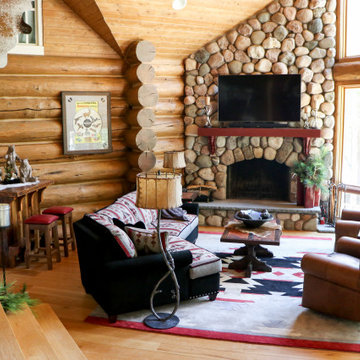
Stone Fireplace with sofa and leather chairs. Reclaimed wood bar and stool accents
Свежая идея для дизайна: большая открытая гостиная комната в стиле рустика с коричневыми стенами, светлым паркетным полом, угловым камином, фасадом камина из камня, телевизором на стене, коричневым полом, деревянным потолком и деревянными стенами - отличное фото интерьера
Свежая идея для дизайна: большая открытая гостиная комната в стиле рустика с коричневыми стенами, светлым паркетным полом, угловым камином, фасадом камина из камня, телевизором на стене, коричневым полом, деревянным потолком и деревянными стенами - отличное фото интерьера

Triple-glazed windows by Unilux and reclaimed fir cladding on interior walls.
На фото: открытая гостиная комната среднего размера в современном стиле с бетонным полом, с книжными шкафами и полками, коричневыми стенами, коричневым полом и деревянными стенами
На фото: открытая гостиная комната среднего размера в современном стиле с бетонным полом, с книжными шкафами и полками, коричневыми стенами, коричневым полом и деревянными стенами

Стильный дизайн: открытая гостиная комната в стиле ретро с коричневыми стенами, бетонным полом, стандартным камином, фасадом камина из кирпича, серым полом, потолком из вагонки, сводчатым потолком и деревянными стенами - последний тренд

Log cabin living room featuring full-height stone fireplace; wood mantle; chinked walls; rough textured timbers overhead and wood floor
Пример оригинального дизайна: открытая гостиная комната в стиле рустика с фасадом камина из камня, сводчатым потолком, балками на потолке, деревянным потолком, деревянными стенами, коричневыми стенами, паркетным полом среднего тона и коричневым полом без телевизора
Пример оригинального дизайна: открытая гостиная комната в стиле рустика с фасадом камина из камня, сводчатым потолком, балками на потолке, деревянным потолком, деревянными стенами, коричневыми стенами, паркетным полом среднего тона и коричневым полом без телевизора
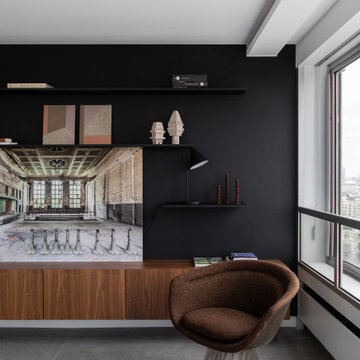
Rénovation d'un appartement - 106m²
На фото: большая открытая гостиная комната в современном стиле с с книжными шкафами и полками, коричневыми стенами, полом из керамической плитки, серым полом, многоуровневым потолком и деревянными стенами без камина
На фото: большая открытая гостиная комната в современном стиле с с книжными шкафами и полками, коричневыми стенами, полом из керамической плитки, серым полом, многоуровневым потолком и деревянными стенами без камина
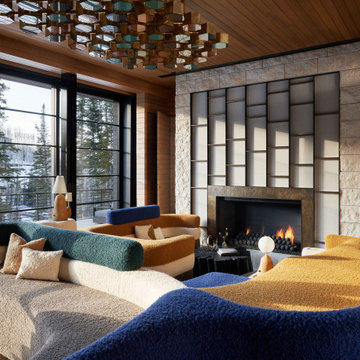
На фото: огромная парадная, открытая гостиная комната в стиле модернизм с коричневыми стенами, паркетным полом среднего тона, стандартным камином, фасадом камина из металла, коричневым полом, деревянным потолком и стенами из вагонки

Идея дизайна: гостиная комната в стиле ретро с коричневыми стенами, бетонным полом, печью-буржуйкой, фасадом камина из плитки, бежевым полом, балками на потолке и деревянными стенами
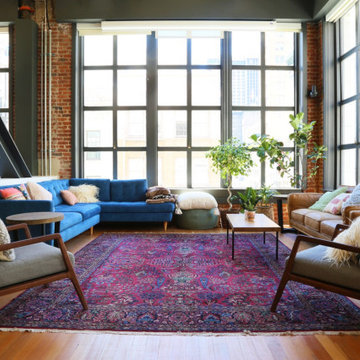
Источник вдохновения для домашнего уюта: большая парадная, двухуровневая гостиная комната в стиле модернизм с коричневыми стенами, паркетным полом среднего тона, коричневым полом, сводчатым потолком и кирпичными стенами без камина, телевизора
Гостиная с коричневыми стенами и любым потолком – фото дизайна интерьера
4

