Сортировать:
Бюджет
Сортировать:Популярное за сегодня
121 - 140 из 1 050 фото
1 из 3
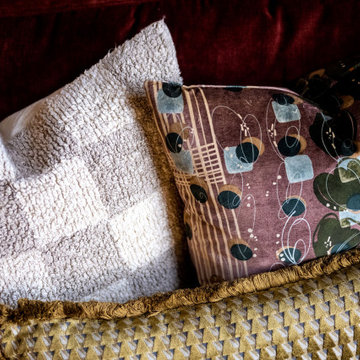
Пример оригинального дизайна: большая открытая гостиная комната в стиле фьюжн с коричневыми стенами, полом из ламината, коричневым полом и балками на потолке

Пример оригинального дизайна: огромная парадная, открытая гостиная комната в стиле модернизм с коричневыми стенами, мраморным полом, стандартным камином, фасадом камина из камня, телевизором на стене, белым полом и сводчатым потолком

Свежая идея для дизайна: гостиная комната среднего размера в стиле ретро с коричневыми стенами, светлым паркетным полом, фасадом камина из дерева, телевизором на стене, коричневым полом, деревянным потолком и панелями на части стены - отличное фото интерьера

Multifunctional space combines a sitting area, dining space and office niche. The vaulted ceiling adds to the spaciousness and the wall of windows streams in natural light. The natural wood materials adds warmth to the room and cozy atmosphere.
Photography by Norman Sizemore
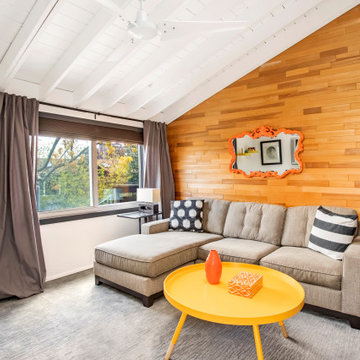
Стильный дизайн: гостиная комната в стиле фьюжн с коричневыми стенами, ковровым покрытием, серым полом, сводчатым потолком и деревянными стенами - последний тренд
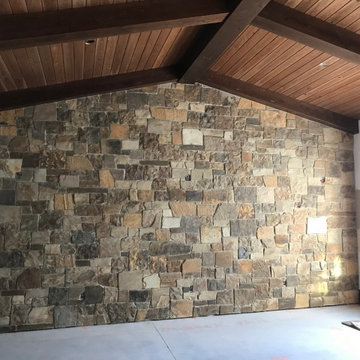
Cortez natural thin stone veneer complements the wood ceiling of this gorgeous room for a rustic-inspired look. Cortez real stone veneer is a house-made blend of natural quarried sandstones. The blend showcases both the natural mineral stained bedface as well as the more monochromatic interior part of the stone known as the split face. The individual pieces of real stone veneer will range in texture from rippled to sandy and smooth. With its range of natural earth tones, Cortez is versatile and complements a variety of other siding options such as brick, log, and stucco. Cortez can be installed with or without a mortar joint. A half-inch mortar joint is most common, but drystacking the stone gives a rustic yet modern feel.

На фото: большая открытая гостиная комната в стиле неоклассика (современная классика) с паркетным полом среднего тона, горизонтальным камином, фасадом камина из каменной кладки, телевизором на стене, серым полом, сводчатым потолком и коричневыми стенами
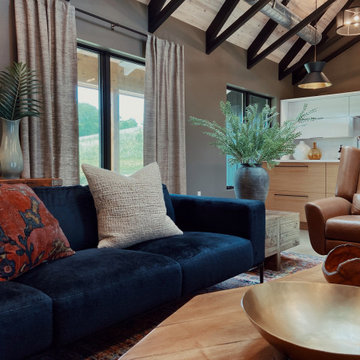
Идея дизайна: большая открытая гостиная комната в стиле модернизм с коричневыми стенами, бетонным полом, стандартным камином, фасадом камина из каменной кладки, телевизором на стене, серым полом и сводчатым потолком
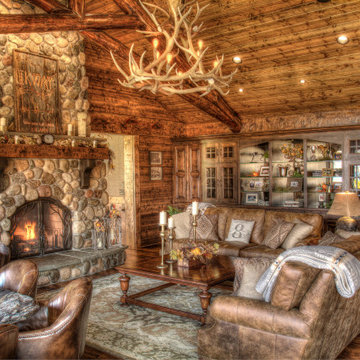
Lodge Greatroom with Vaulted Wood Ceiling, log beams, Fieldstone fireplace, wood floors and built-in cabinets.
Стильный дизайн: большая открытая гостиная комната в стиле рустика с домашним баром, коричневыми стенами, паркетным полом среднего тона, стандартным камином, фасадом камина из камня, коричневым полом, сводчатым потолком и деревянными стенами - последний тренд
Стильный дизайн: большая открытая гостиная комната в стиле рустика с домашним баром, коричневыми стенами, паркетным полом среднего тона, стандартным камином, фасадом камина из камня, коричневым полом, сводчатым потолком и деревянными стенами - последний тренд
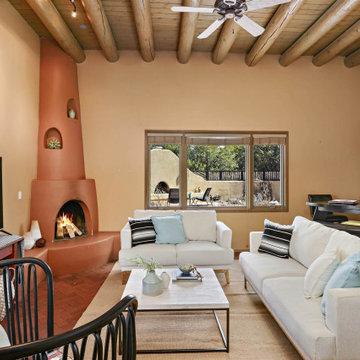
Свежая идея для дизайна: изолированная гостиная комната среднего размера в стиле фьюжн с кирпичным полом, угловым камином, фасадом камина из штукатурки, отдельно стоящим телевизором, балками на потолке, коричневыми стенами и красным полом - отличное фото интерьера
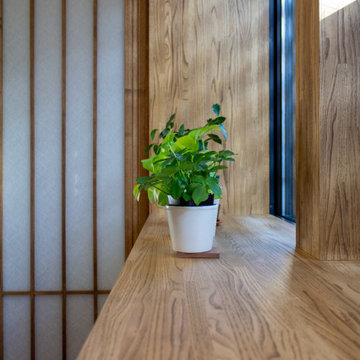
実は、出窓は施主からのご要望でしたが、気持ちの良い出窓にしようと一生懸命考えて寸法や形を決めてたら、部屋にゆとりが生まれる凄くいい感じの出窓になりました。
Стильный дизайн: маленькая парадная, изолированная гостиная комната с коричневыми стенами, темным паркетным полом, телевизором на стене, коричневым полом, балками на потолке и панелями на стенах без камина для на участке и в саду - последний тренд
Стильный дизайн: маленькая парадная, изолированная гостиная комната с коричневыми стенами, темным паркетным полом, телевизором на стене, коричневым полом, балками на потолке и панелями на стенах без камина для на участке и в саду - последний тренд
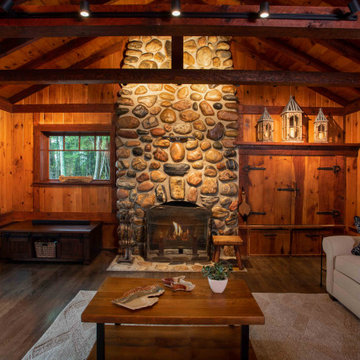
The client came to us to assist with transforming their small family cabin into a year-round residence that would continue the family legacy. The home was originally built by our client’s grandfather so keeping much of the existing interior woodwork and stone masonry fireplace was a must. They did not want to lose the rustic look and the warmth of the pine paneling. The view of Lake Michigan was also to be maintained. It was important to keep the home nestled within its surroundings.
There was a need to update the kitchen, add a laundry & mud room, install insulation, add a heating & cooling system, provide additional bedrooms and more bathrooms. The addition to the home needed to look intentional and provide plenty of room for the entire family to be together. Low maintenance exterior finish materials were used for the siding and trims as well as natural field stones at the base to match the original cabin’s charm.
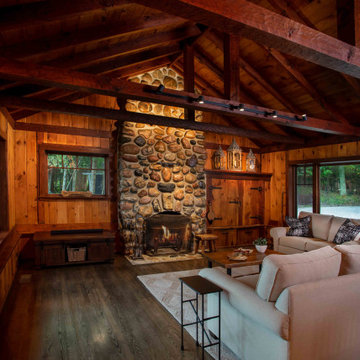
The client came to us to assist with transforming their small family cabin into a year-round residence that would continue the family legacy. The home was originally built by our client’s grandfather so keeping much of the existing interior woodwork and stone masonry fireplace was a must. They did not want to lose the rustic look and the warmth of the pine paneling. The view of Lake Michigan was also to be maintained. It was important to keep the home nestled within its surroundings.
There was a need to update the kitchen, add a laundry & mud room, install insulation, add a heating & cooling system, provide additional bedrooms and more bathrooms. The addition to the home needed to look intentional and provide plenty of room for the entire family to be together. Low maintenance exterior finish materials were used for the siding and trims as well as natural field stones at the base to match the original cabin’s charm.
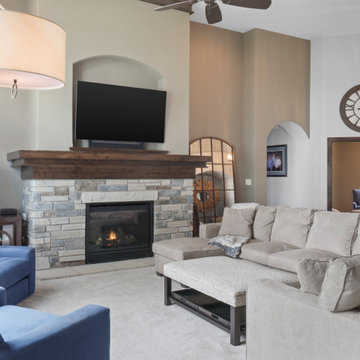
This lakeside retreat has been in the family for generations & is lovingly referred to as "the magnet" because it pulls friends and family together. When rebuilding on their family's land, our priority was to create the same feeling for generations to come.
This new build project included all interior & exterior architectural design features including lighting, flooring, tile, countertop, cabinet, appliance, hardware & plumbing fixture selections. My client opted in for an all inclusive design experience including space planning, furniture & decor specifications to create a move in ready retreat for their family to enjoy for years & years to come.
It was an honor designing this family's dream house & will leave you wanting a little slice of waterfront paradise of your own!
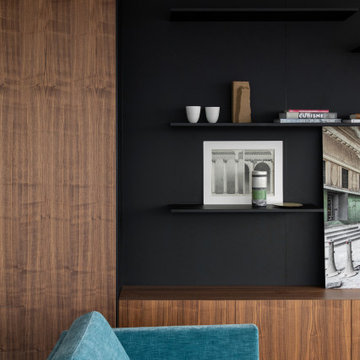
Rénovation d'un appartement - 106m²
Пример оригинального дизайна: большая открытая гостиная комната в современном стиле с с книжными шкафами и полками, коричневыми стенами, полом из керамической плитки, серым полом, многоуровневым потолком и деревянными стенами без камина
Пример оригинального дизайна: большая открытая гостиная комната в современном стиле с с книжными шкафами и полками, коричневыми стенами, полом из керамической плитки, серым полом, многоуровневым потолком и деревянными стенами без камина
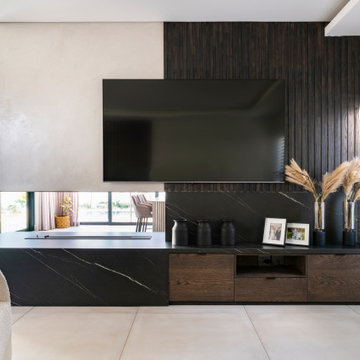
Custom design and installed unit and neolith surround for fireplace to absorb the heat and not damage walls and wood.
На фото: большая открытая гостиная комната в стиле модернизм с коричневыми стенами, полом из керамогранита, горизонтальным камином, фасадом камина из камня, телевизором на стене, белым полом, многоуровневым потолком, деревянными стенами и акцентной стеной
На фото: большая открытая гостиная комната в стиле модернизм с коричневыми стенами, полом из керамогранита, горизонтальным камином, фасадом камина из камня, телевизором на стене, белым полом, многоуровневым потолком, деревянными стенами и акцентной стеной
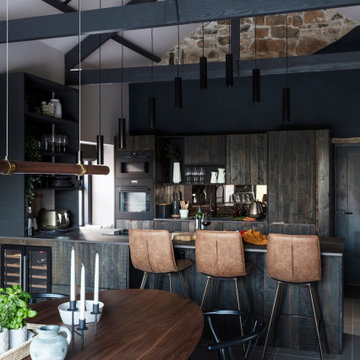
This rural cottage in Northumberland was in need of a total overhaul, and thats exactly what it got! Ceilings removed, beams brought to life, stone exposed, log burner added, feature walls made, floors replaced, extensions built......you name it, we did it!
What a result! This is a modern contemporary space with all the rustic charm you'd expect from a rural holiday let in the beautiful Northumberland countryside. Book In now here: https://www.bridgecottagenorthumberland.co.uk/?fbclid=IwAR1tpc6VorzrLsGJtAV8fEjlh58UcsMXMGVIy1WcwFUtT0MYNJLPnzTMq0w
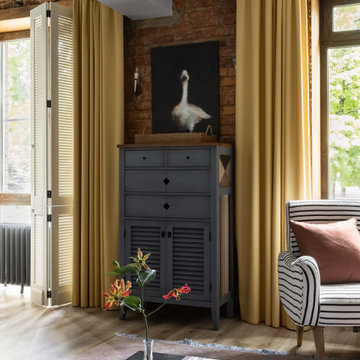
На фото: гостиная комната среднего размера с коричневыми стенами, полом из ламината, балками на потолке, кирпичными стенами и красивыми шторами
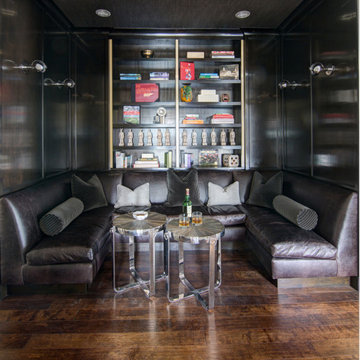
A large walk in storage closet converted into a home bar lounge seating area, complete with a built in u-shaped banquette, wood paneled walls, built in bookcase and mood lighting.
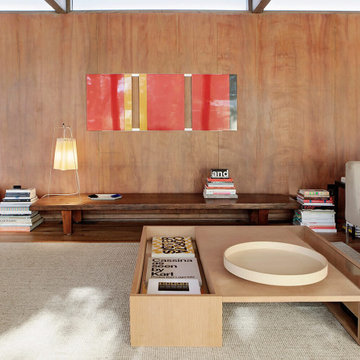
Пример оригинального дизайна: маленькая открытая гостиная комната в стиле ретро с коричневыми стенами, паркетным полом среднего тона, стандартным камином, фасадом камина из кирпича, отдельно стоящим телевизором, коричневым полом, балками на потолке и деревянными стенами для на участке и в саду
7

