Гостиная с фасадом камина из штукатурки и скрытым телевизором – фото дизайна интерьера
Сортировать:
Бюджет
Сортировать:Популярное за сегодня
121 - 140 из 629 фото
1 из 3
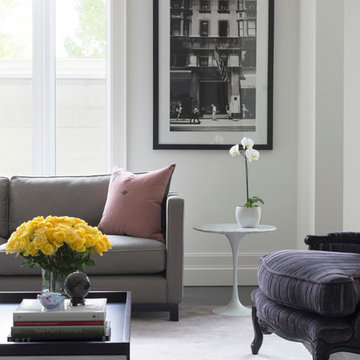
Идея дизайна: огромная парадная, открытая гостиная комната в современном стиле с белыми стенами, ковровым покрытием, стандартным камином, фасадом камина из штукатурки, скрытым телевизором и розовым полом
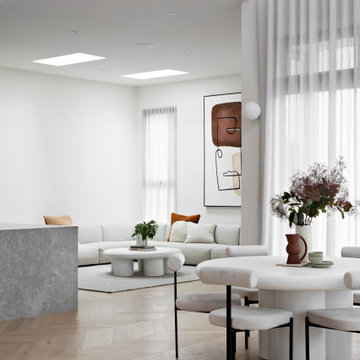
Идея дизайна: большая открытая гостиная комната в средиземноморском стиле с белыми стенами, светлым паркетным полом, двусторонним камином, фасадом камина из штукатурки, скрытым телевизором и коричневым полом
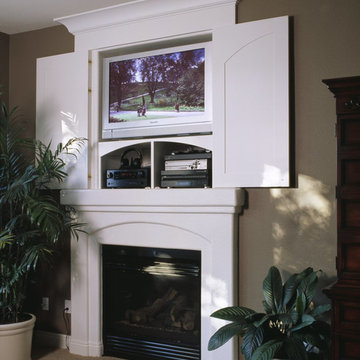
This is the relatively simple "after" solution to the clients' needs to utilize the existing TV niche while allowing for it to "disappear" when not in use.
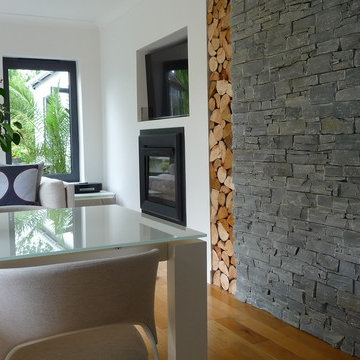
Feature Wall in living area created using our Cement Backed Stone Cladding.
На фото: открытая гостиная комната среднего размера в скандинавском стиле с серыми стенами, темным паркетным полом, печью-буржуйкой, фасадом камина из штукатурки и скрытым телевизором с
На фото: открытая гостиная комната среднего размера в скандинавском стиле с серыми стенами, темным паркетным полом, печью-буржуйкой, фасадом камина из штукатурки и скрытым телевизором с
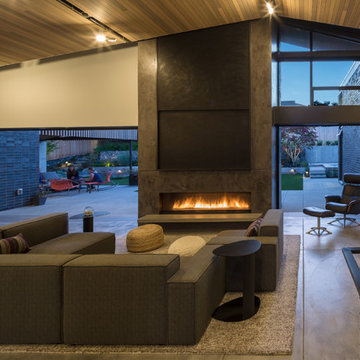
Vaulted living room with fireplace and tongue and groove cedar ceiling. Pocketing doors to rear yard. A motorized panel above the fireplace reveals the television.
Photos by Lara Swimmer
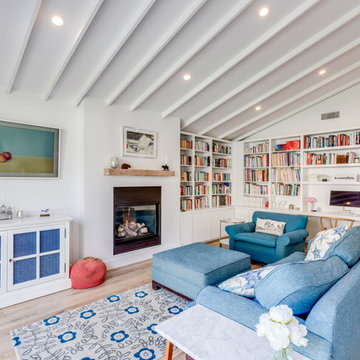
Источник вдохновения для домашнего уюта: большая открытая гостиная комната в морском стиле с с книжными шкафами и полками, белыми стенами, светлым паркетным полом, стандартным камином, фасадом камина из штукатурки, скрытым телевизором и коричневым полом
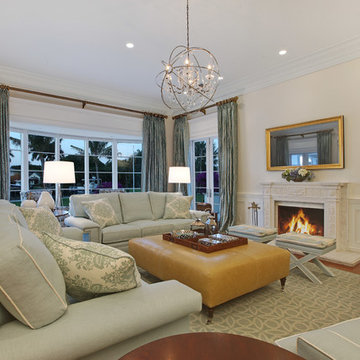
Situated on a three-acre Intracoastal lot with 350 feet of seawall, North Ocean Boulevard is a 9,550 square-foot luxury compound with six bedrooms, six full baths, formal living and dining rooms, gourmet kitchen, great room, library, home gym, covered loggia, summer kitchen, 75-foot lap pool, tennis court and a six-car garage.
A gabled portico entry leads to the core of the home, which was the only portion of the original home, while the living and private areas were all new construction. Coffered ceilings, Carrera marble and Jerusalem Gold limestone contribute a decided elegance throughout, while sweeping water views are appreciated from virtually all areas of the home.
The light-filled living room features one of two original fireplaces in the home which were refurbished and converted to natural gas. The West hallway travels to the dining room, library and home office, opening up to the family room, chef’s kitchen and breakfast area. This great room portrays polished Brazilian cherry hardwood floors and 10-foot French doors. The East wing contains the guest bedrooms and master suite which features a marble spa bathroom with a vast dual-steamer walk-in shower and pedestal tub
The estate boasts a 75-foot lap pool which runs parallel to the Intracoastal and a cabana with summer kitchen and fireplace. A covered loggia is an alfresco entertaining space with architectural columns framing the waterfront vistas.
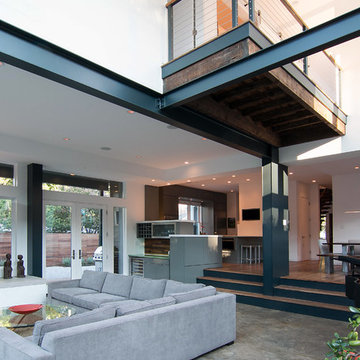
Terry Wyllie
На фото: большая двухуровневая гостиная комната в современном стиле с музыкальной комнатой, белыми стенами, бетонным полом, угловым камином, фасадом камина из штукатурки и скрытым телевизором с
На фото: большая двухуровневая гостиная комната в современном стиле с музыкальной комнатой, белыми стенами, бетонным полом, угловым камином, фасадом камина из штукатурки и скрытым телевизором с
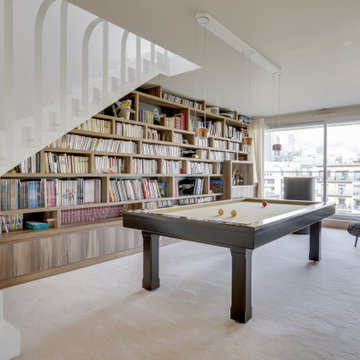
На фото: большая открытая гостиная комната в современном стиле с с книжными шкафами и полками, белыми стенами, ковровым покрытием, стандартным камином, фасадом камина из штукатурки, скрытым телевизором и бежевым полом
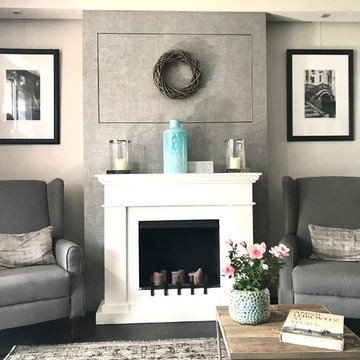
На фото: маленькая изолированная гостиная комната в классическом стиле с серыми стенами, полом из керамогранита, печью-буржуйкой, фасадом камина из штукатурки, скрытым телевизором и черным полом для на участке и в саду с
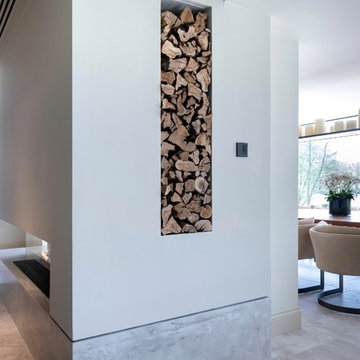
A fabulous lounge / living room space with Janey Butler Interiors style & design throughout. Contemporary Large commissioned artwork reveals at the touch of a Crestron button recessed 85" 4K TV with plastered in invisible speakers. With bespoke furniture and joinery and newly installed contemporary fireplace.
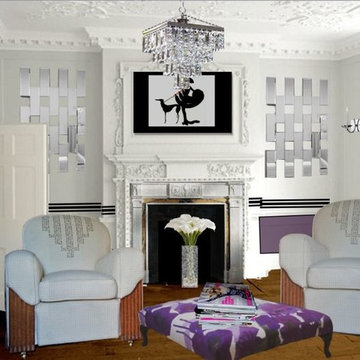
Brief: Design a Living Room for a Georgian Period building with an Art Deco aura. We used the EcoChic interior design ethic with upcycled chairs, stool and modern accessories.
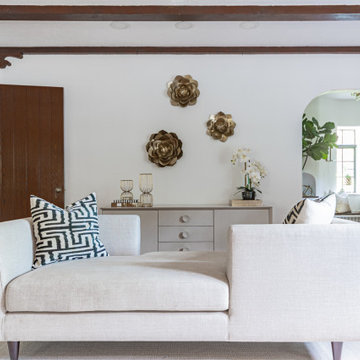
This living room renovation features a transitional style with a nod towards Tudor decor. The living room has to serve multiple purposes for the family, including entertaining space, family-together time, and even game-time for the kids. So beautiful case pieces were chosen to house games and toys, and a tete-a-tete adds versatility to the function of the space, making this room both functional and gorgeous! Curated Nest Interiors is the only Westchester, Brooklyn & NYC full-service interior design firm specializing in family lifestyle design & decor.
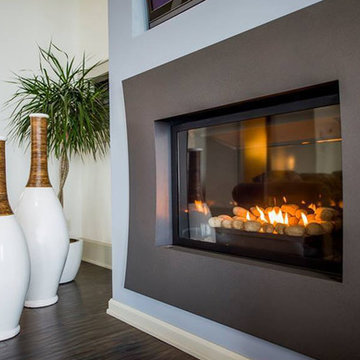
На фото: большая открытая гостиная комната в современном стиле с синими стенами, темным паркетным полом, фасадом камина из штукатурки и скрытым телевизором
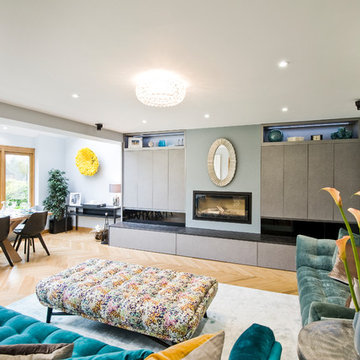
Пример оригинального дизайна: большая открытая гостиная комната в современном стиле с бежевыми стенами, стандартным камином, фасадом камина из штукатурки, светлым паркетным полом, скрытым телевизором и бежевым полом

The most used room in the home- an open concept kitchen, family room and area for casual dining flooded with light. She is originally from California, so an abundance of natural light as well as the relationship between indoor and outdoor space were very important to her. She also considered the kitchen the most important room in the house. There was a desire for large, open rooms and the kitchen needed to have lots of counter space and stool seating. With all of this considered we designed a large open plan kitchen-family room-breakfast table space that is anchored by the large center island. The breakfast room has floor to ceiling windows on the South and East wall, and there is a large, bright window over the kitchen sink. The Family room opens up directly to the back patio and yard, as well as a short flight of steps to the garage roof deck, where there is a vegetable garden and fruit trees. Her family also visits for 2-4 weeks at a time so the spaces needed to comfortably accommodate not only the owners large family (two adults and 4 children), but extended family as well.
Architecture, Design & Construction by BGD&C
Interior Design by Kaldec Architecture + Design
Exterior Photography: Tony Soluri
Interior Photography: Nathan Kirkman
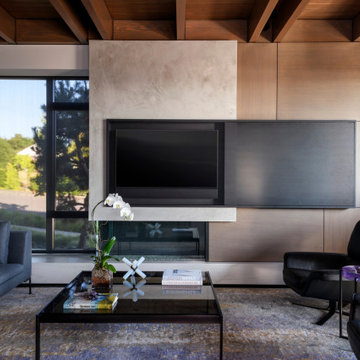
Sliding panel reveals the television above the fireplace.
Источник вдохновения для домашнего уюта: гостиная комната среднего размера в стиле модернизм с фасадом камина из штукатурки, скрытым телевизором, коричневым полом и балками на потолке
Источник вдохновения для домашнего уюта: гостиная комната среднего размера в стиле модернизм с фасадом камина из штукатурки, скрытым телевизором, коричневым полом и балками на потолке
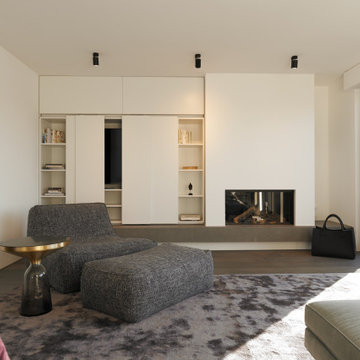
Пример оригинального дизайна: изолированная гостиная комната среднего размера в современном стиле с белыми стенами, темным паркетным полом, стандартным камином, фасадом камина из штукатурки, скрытым телевизором и коричневым полом
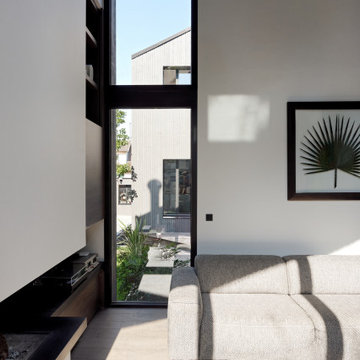
Située en région parisienne, Du ciel et du bois est le projet d’une maison éco-durable de 340 m² en ossature bois pour une famille.
Elle se présente comme une architecture contemporaine, avec des volumes simples qui s’intègrent dans l’environnement sans rechercher un mimétisme.
La peau des façades est rythmée par la pose du bardage, une stratégie pour enquêter la relation entre intérieur et extérieur, plein et vide, lumière et ombre.
-
Photo: © David Boureau
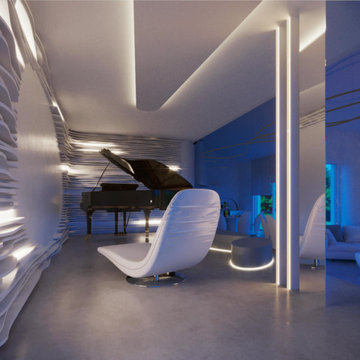
Offenes Wohnzimmer mit Pianobar auf einer Empore. Alle Lichter sind als RGB-LED ausgeführt und über KNX geschaltet. Die Steuerung von Kamin, Multiroom Audio- und Video, Beleuchtung, Beschattung und Heizung ist über Control4 realisiert. Der Flügel verfügt ist über einen Audio-Rückkanal in das Multiroom-System eingebunden, so dass die Musik des Spielers im ganzen Haus gehört werden kann.
Гостиная с фасадом камина из штукатурки и скрытым телевизором – фото дизайна интерьера
7

