Гостиная с фасадом камина из штукатурки и скрытым телевизором – фото дизайна интерьера
Сортировать:
Бюджет
Сортировать:Популярное за сегодня
41 - 60 из 629 фото
1 из 3
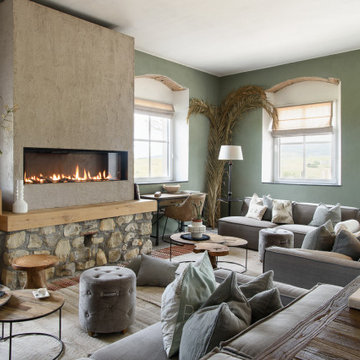
The Living Room at Casale della Luna is super spacious and the big modular Sofa from Riviera Maison called the ''JAGGER'' allows the whole family and friends to get together by the chimney. This is the main Chimney and it heats the whole house in Winter fired by Gas.

Das Wohnzimmer ist in warmen Gewürztönen und die Bilderwand in Petersburger Hängung „versteckt“ den TV, ebenfalls holzgerahmt. Die weisse Paneelwand verbindet beide Bereiche. Die bodentiefen Fenster zur Terrasse durchfluten beide Bereiche mit Licht und geben den Blick auf den Garten frei. Der Boden ist mit einem warmen Eichenparkett verlegt.

Nice 2-story living room filled with natural light
Стильный дизайн: большая открытая гостиная комната в стиле кантри с с книжными шкафами и полками, белыми стенами, паркетным полом среднего тона, стандартным камином, фасадом камина из штукатурки, скрытым телевизором, коричневым полом и балками на потолке - последний тренд
Стильный дизайн: большая открытая гостиная комната в стиле кантри с с книжными шкафами и полками, белыми стенами, паркетным полом среднего тона, стандартным камином, фасадом камина из штукатурки, скрытым телевизором, коричневым полом и балками на потолке - последний тренд

We gutted the existing home and added a new front entry, raised the ceiling for a new master suite, filled the back of the home with large panels of sliding doors and windows and designed the new pool, spa, terraces and entry motor court.
Dave Reilly: Project Architect
Tim Macdonald- Interior Decorator- Timothy Macdonald Interiors, NYC.

Remodeled southwestern living room with exposed wood beams and beehive fireplace.
Photo Credit: Thompson Photographic
Architect: Urban Design Associates
Interior Designer: Ashley P. Design
Builder: R-Net Custom Homes
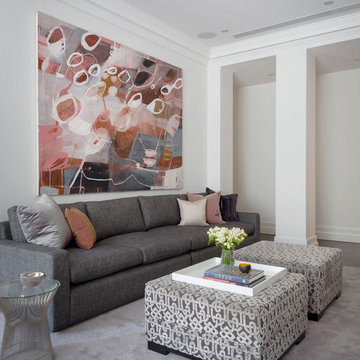
На фото: огромная парадная, открытая гостиная комната в современном стиле с белыми стенами, ковровым покрытием, стандартным камином, фасадом камина из штукатурки, скрытым телевизором и розовым полом

Пример оригинального дизайна: большая открытая гостиная комната в современном стиле с белыми стенами, светлым паркетным полом, стандартным камином, фасадом камина из штукатурки, скрытым телевизором и бежевым полом
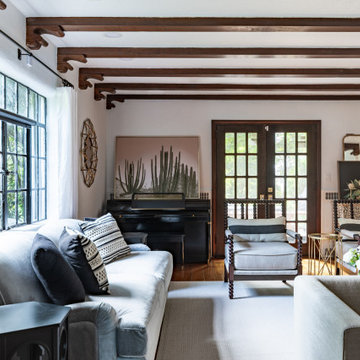
This living room renovation features a transitional style with a nod towards Tudor decor. The living room has to serve multiple purposes for the family, including entertaining space, family-together time, and even game-time for the kids. So beautiful case pieces were chosen to house games and toys and the space is full of comfortable seating options creating multiple conversation areas - this room is both functional and gorgeous! Curated Nest Interiors is the only Westchester, Brooklyn & NYC full-service interior design firm specializing in family lifestyle design & decor.
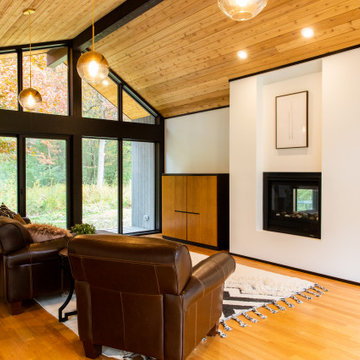
Family Room addition on modern house of cube spaces. Open walls of glass on either end open to 5 acres of woods. The mostly solid wall facing the street, in keeping with the existing architecture of the home. Breakfast room with Wet Bar beyond connects to the existing and new parts of the house.

Photographer - Marty Paoletta
Стильный дизайн: большая парадная, открытая гостиная комната в средиземноморском стиле с бежевыми стенами, темным паркетным полом, стандартным камином, фасадом камина из штукатурки, скрытым телевизором и коричневым полом - последний тренд
Стильный дизайн: большая парадная, открытая гостиная комната в средиземноморском стиле с бежевыми стенами, темным паркетным полом, стандартным камином, фасадом камина из штукатурки, скрытым телевизором и коричневым полом - последний тренд
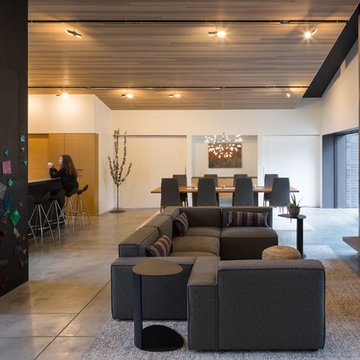
An open plan unites the living room, dining room, and kitchen. Large sliding doors conceal the den and playroom.
Photo by Lara Swimmer
Пример оригинального дизайна: большая открытая гостиная комната в стиле ретро с белыми стенами, бетонным полом, стандартным камином, фасадом камина из штукатурки и скрытым телевизором
Пример оригинального дизайна: большая открытая гостиная комната в стиле ретро с белыми стенами, бетонным полом, стандартным камином, фасадом камина из штукатурки и скрытым телевизором
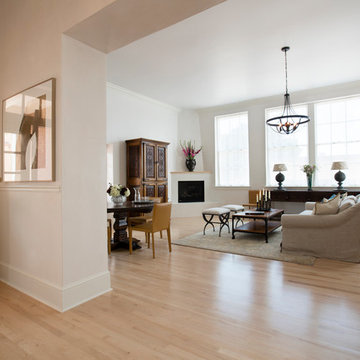
Свежая идея для дизайна: изолированная гостиная комната среднего размера в классическом стиле с белыми стенами, светлым паркетным полом, угловым камином, фасадом камина из штукатурки и скрытым телевизором - отличное фото интерьера

This expansive wood panel wall with a gorgeous cast stone traditional fireplace provide a stunning setting for family gatherings. Vintage pieces on both the mantle and the coffee table, tumbleweed, and fresh greenery give this space dimension and character. Chandelier is designer, and adds a modern vibe.

Das Wohnzimmer ist in warmen Gewürztönen und die Bilderwand in Petersburger Hängung „versteckt“ den TV, ebenfalls holzgerahmt. Die weisse Paneelwand verbindet beide Bereiche. Die bodentiefen Fenster zur Terrasse durchfluten beide Bereiche mit Licht und geben den Blick auf den Garten frei. Der Boden ist mit einem warmen Eichenparkett verlegt.
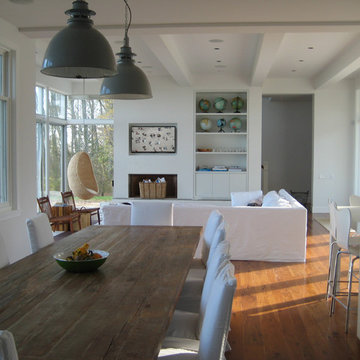
Стильный дизайн: открытая гостиная комната в морском стиле с паркетным полом среднего тона, белыми стенами, фасадом камина из штукатурки, скрытым телевизором и коричневым полом - последний тренд

Nice 2-story living room filled with natural light
Стильный дизайн: большая открытая гостиная комната в стиле кантри с с книжными шкафами и полками, белыми стенами, паркетным полом среднего тона, стандартным камином, фасадом камина из штукатурки, скрытым телевизором, коричневым полом и балками на потолке - последний тренд
Стильный дизайн: большая открытая гостиная комната в стиле кантри с с книжными шкафами и полками, белыми стенами, паркетным полом среднего тона, стандартным камином, фасадом камина из штукатурки, скрытым телевизором, коричневым полом и балками на потолке - последний тренд
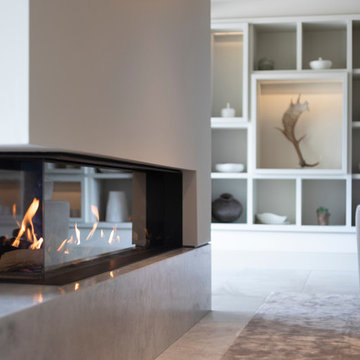
A fabulous lounge / living room space with Janey Butler Interiors style & design throughout. Contemporary Large commissioned artwork reveals at the touch of a Crestron button recessed 85" 4K TV with plastered in invisible speakers. With bespoke furniture and joinery and newly installed contemporary fireplace.
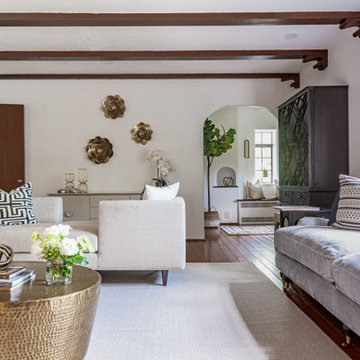
This living room renovation features a transitional style with a nod towards Tudor decor. The living room has to serve multiple purposes for the family, including entertaining space, family-together time, and even game-time for the kids. So beautiful case pieces were chosen to house games and toys, the TV was concealed in a custom built-in, and a stylish yet durable round hammered brass coffee table was chosen to stand up to life with children. This room is both functional and gorgeous! Curated Nest Interiors is the only Westchester, Brooklyn & NYC full-service interior design firm specializing in family lifestyle design & decor.
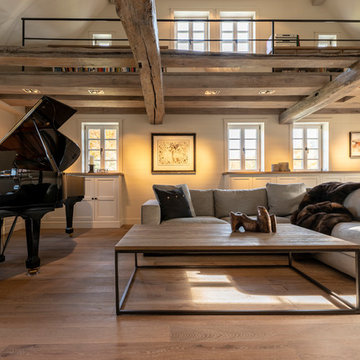
www.hoerenzrieber.de
Идея дизайна: огромная открытая гостиная комната в стиле кантри с с книжными шкафами и полками, белыми стенами, горизонтальным камином, фасадом камина из штукатурки, скрытым телевизором, серым полом и деревянным полом
Идея дизайна: огромная открытая гостиная комната в стиле кантри с с книжными шкафами и полками, белыми стенами, горизонтальным камином, фасадом камина из штукатурки, скрытым телевизором, серым полом и деревянным полом
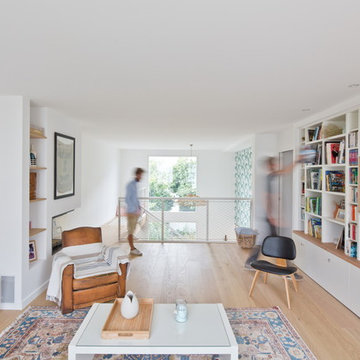
Côté Jardin, le salon est au dessus de la salle à manger et bénificie de la grande ouverture. Une cheminée réchauffe l'ambiance.
@Johnathan le toublon
Гостиная с фасадом камина из штукатурки и скрытым телевизором – фото дизайна интерьера
3

