Гостиная с фасадом камина из штукатурки и скрытым телевизором – фото дизайна интерьера
Сортировать:Популярное за сегодня
61 - 80 из 629 фото
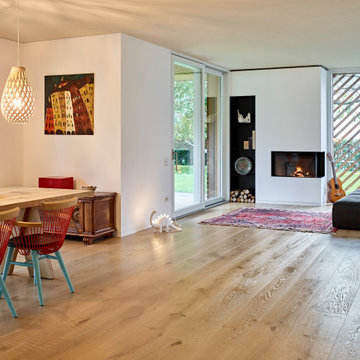
На фото: открытая гостиная комната в скандинавском стиле с белыми стенами, паркетным полом среднего тона, угловым камином, фасадом камина из штукатурки, скрытым телевизором и бежевым полом с
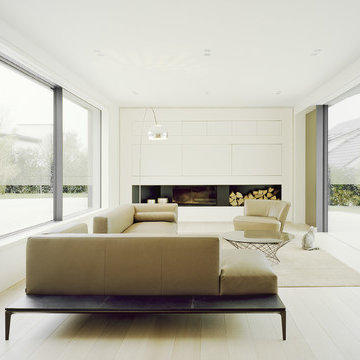
Brigida González. www.brigidagonzalez.de
Источник вдохновения для домашнего уюта: большая открытая гостиная комната в современном стиле с белыми стенами, светлым паркетным полом, стандартным камином, фасадом камина из штукатурки и скрытым телевизором
Источник вдохновения для домашнего уюта: большая открытая гостиная комната в современном стиле с белыми стенами, светлым паркетным полом, стандартным камином, фасадом камина из штукатурки и скрытым телевизором
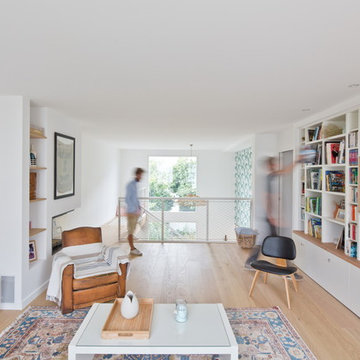
Côté Jardin, le salon est au dessus de la salle à manger et bénificie de la grande ouverture. Une cheminée réchauffe l'ambiance.
@Johnathan le toublon

Пример оригинального дизайна: большая открытая гостиная комната в современном стиле с белыми стенами, светлым паркетным полом, стандартным камином, фасадом камина из штукатурки, скрытым телевизором и бежевым полом
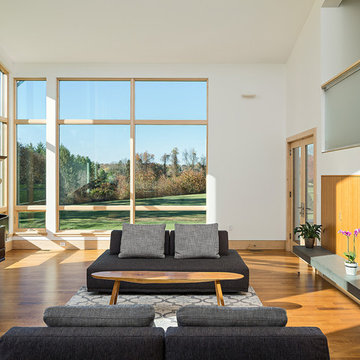
Photography, Sam Oberter
Свежая идея для дизайна: открытая гостиная комната в современном стиле с белыми стенами, светлым паркетным полом, стандартным камином, фасадом камина из штукатурки и скрытым телевизором - отличное фото интерьера
Свежая идея для дизайна: открытая гостиная комната в современном стиле с белыми стенами, светлым паркетным полом, стандартным камином, фасадом камина из штукатурки и скрытым телевизором - отличное фото интерьера
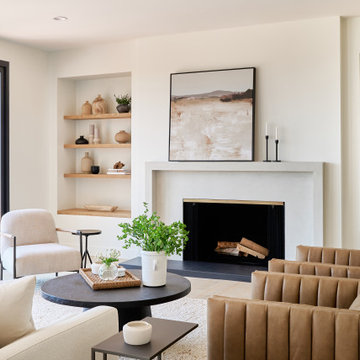
На фото: большая открытая гостиная комната в стиле неоклассика (современная классика) с белыми стенами, светлым паркетным полом, стандартным камином, фасадом камина из штукатурки, скрытым телевизором и бежевым полом

Идея дизайна: большая открытая гостиная комната в скандинавском стиле с с книжными шкафами и полками, светлым паркетным полом, печью-буржуйкой, фасадом камина из штукатурки, скрытым телевизором, сводчатым потолком, деревянными стенами и акцентной стеной
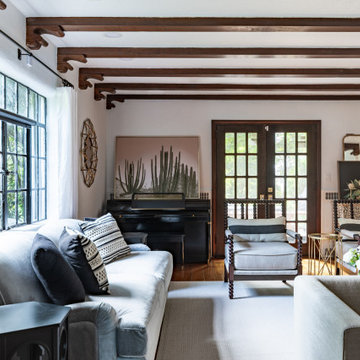
This living room renovation features a transitional style with a nod towards Tudor decor. The living room has to serve multiple purposes for the family, including entertaining space, family-together time, and even game-time for the kids. So beautiful case pieces were chosen to house games and toys and the space is full of comfortable seating options creating multiple conversation areas - this room is both functional and gorgeous! Curated Nest Interiors is the only Westchester, Brooklyn & NYC full-service interior design firm specializing in family lifestyle design & decor.
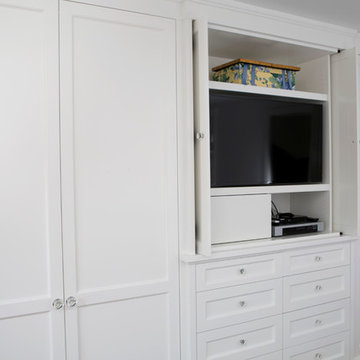
Terry Pommet
На фото: изолированная гостиная комната среднего размера в классическом стиле с белыми стенами, стандартным камином, фасадом камина из штукатурки и скрытым телевизором
На фото: изолированная гостиная комната среднего размера в классическом стиле с белыми стенами, стандартным камином, фасадом камина из штукатурки и скрытым телевизором
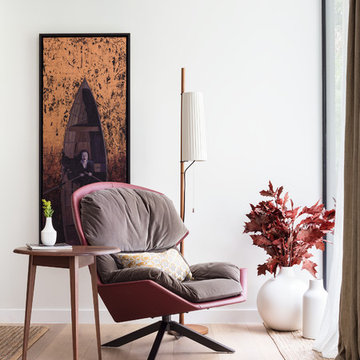
Home designed by Black and Milk Interior Design firm. They specialise in Modern Interiors for London New Build Apartments. https://blackandmilk.co.uk
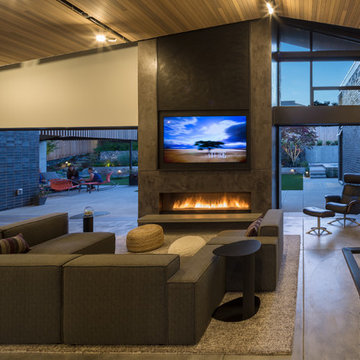
Heated concrete floors, cedar ceiling with integrated, LED track lighting, and pocketing exterior sliding glass doors are among the key interior features.
Photo by Lara Swimmer
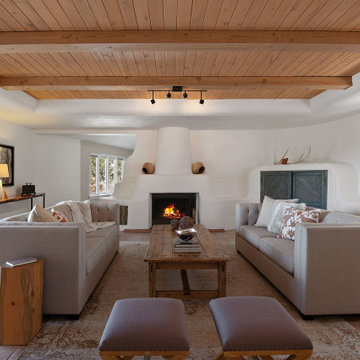
Пример оригинального дизайна: большая открытая гостиная комната в стиле фьюжн с белыми стенами, полом из керамической плитки, стандартным камином, фасадом камина из штукатурки, скрытым телевизором, коричневым полом и балками на потолке
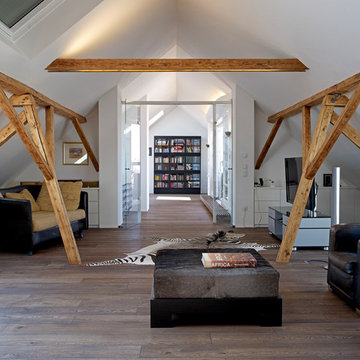
Wohnbereich mit Bibliothek- Jan Schmiedel- Architekturbüro Schuh
Свежая идея для дизайна: большая двухуровневая гостиная комната в современном стиле с с книжными шкафами и полками, белыми стенами, темным паркетным полом, печью-буржуйкой, фасадом камина из штукатурки, скрытым телевизором и коричневым полом - отличное фото интерьера
Свежая идея для дизайна: большая двухуровневая гостиная комната в современном стиле с с книжными шкафами и полками, белыми стенами, темным паркетным полом, печью-буржуйкой, фасадом камина из штукатурки, скрытым телевизором и коричневым полом - отличное фото интерьера
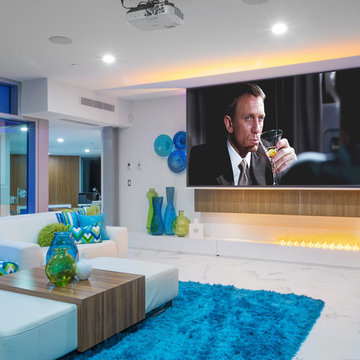
Custom, concrete and steel open concept home on waterfront. Modern mod family room on the top level of the home has incredible windows leading to outdoor 40 ft x 30 foot living green roof. Aqua blue and green accents ground the white leather modular seating which is great for entertaining. Silk aqua blue area carpet makes a bold statement of aqua blue into the room which overlooks the front yards 40 ft aqua blue glass reflecting pond . Opposite side of room leads to one of the three private living green roof top areas. Living grass material along with paths of Brazilian hardwood and concrete pavers ground a full lounging and seating area with fire table. Enjoy the unobstructed 360 degree views of Mountain range and water which can be seen from every window in this home.. Truly a great room to lounge and watch TV inside or out. John Bentley Photography - Vancouver
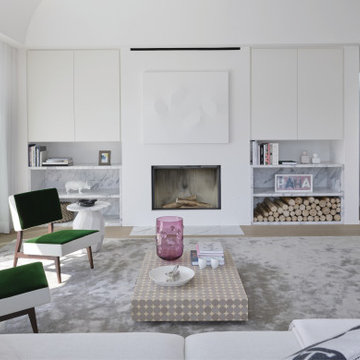
Architecture intérieure d'un appartement situé au dernier étage d'un bâtiment neuf dans un quartier résidentiel. Le Studio Catoir a créé un espace élégant et représentatif avec un soin tout particulier porté aux choix des différents matériaux naturels, marbre, bois, onyx et à leur mise en oeuvre par des artisans chevronnés italiens. La cuisine ouverte avec son étagère monumentale en marbre et son ilôt en miroir sont les pièces centrales autour desquelles s'articulent l'espace de vie. La lumière, la fluidité des espaces, les grandes ouvertures vers la terrasse, les jeux de reflets et les couleurs délicates donnent vie à un intérieur sensoriel, aérien et serein.
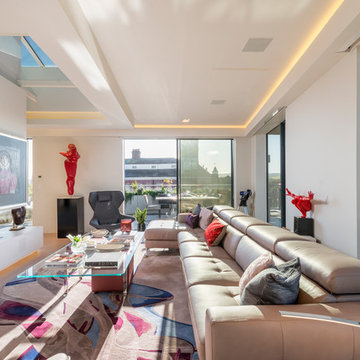
Richard Downer
We were winners in a limited architectural competition for the design of a stunning new penthouse apartment, described as one of the most sought after and prestigious new residential properties in Devon.
Our brief was to create an exceptional modern home of the highest design standards. Entrance into the living areas is through a huge glazed pivoting doorway with minimal profile glazing which allows natural daylight to spill into the entrance hallway and gallery which runs laterally through the apartment.
A huge glass skylight affords sky views from the living area, with a dramatic polished plaster fireplace suspended within it. Sliding glass doors connect the living spaces to the outdoor terrace, designed for both entertainment and relaxation with a planted green walls and water feature and soft lighting from contemporary lanterns create a spectacular atmosphere with stunning views over the city.
The design incorporates a number of the latest innovations in home automation and audio visual and lighting technologies including automated blinds, electro chromic glass, pop up televisions, picture lift mechanisms, lutron lighting controls to name a few.
The design of this outstanding modern apartment creates harmonised spaces using a minimal palette of materials and creates a vibrant, warm and unique home
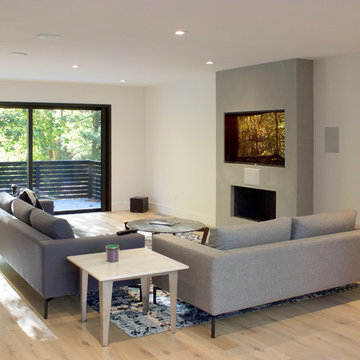
Living room with gas fireplace insert and inset TV with speakers.
image: Match Remodeling
Стильный дизайн: большая открытая, парадная гостиная комната в стиле модернизм с белыми стенами, светлым паркетным полом, стандартным камином, фасадом камина из штукатурки, скрытым телевизором и бежевым полом - последний тренд
Стильный дизайн: большая открытая, парадная гостиная комната в стиле модернизм с белыми стенами, светлым паркетным полом, стандартным камином, фасадом камина из штукатурки, скрытым телевизором и бежевым полом - последний тренд
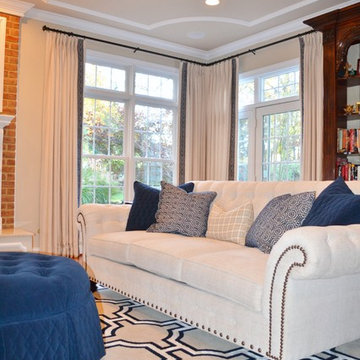
На фото: парадная гостиная комната в классическом стиле с бежевыми стенами, паркетным полом среднего тона, стандартным камином, фасадом камина из штукатурки и скрытым телевизором
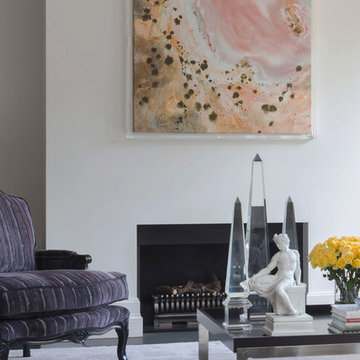
Свежая идея для дизайна: огромная парадная, открытая гостиная комната в современном стиле с белыми стенами, ковровым покрытием, стандартным камином, фасадом камина из штукатурки, скрытым телевизором и розовым полом - отличное фото интерьера
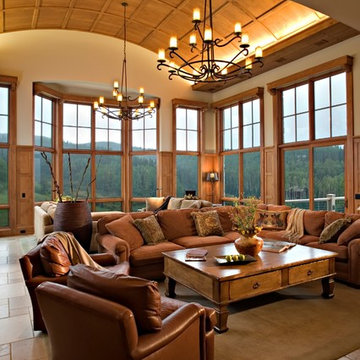
The living room has a paneled barrel vaulted ceiling with indirect lighting and enjoys 270 degree views of the surrounding mountains.
Photography by: Christopher Marona
Гостиная с фасадом камина из штукатурки и скрытым телевизором – фото дизайна интерьера
4