Гостиная с фасадом камина из плитки – фото дизайна интерьера с высоким бюджетом
Сортировать:
Бюджет
Сортировать:Популярное за сегодня
41 - 60 из 12 326 фото
1 из 3
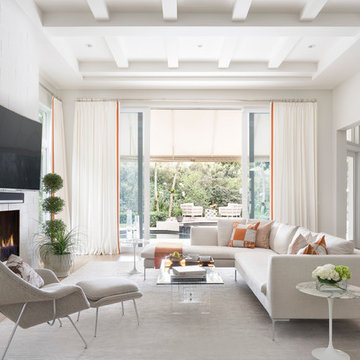
A gorgeous living room designed for an equestrian family in Wellington, FL. Hermes accents. Sectional by B&B Italia. Side chair by Knoll. Side tables by Knoll. Rug by NIBA. Custom drapery. Vintage coffee table. Barstools provided by client. Krista Watterworth Design Studio in Palm Beach Gardens, Florida. Home in Wellington Florida.
Paint color: Benjamin Moore Edgecomb Gray
Photography by Jessica Glynn.

A remodeled modern and eclectic living room. This room was featured on Houzz in a "Room of the Day" editorial piece: http://www.houzz.com/ideabooks/54584369/list/room-of-the-day-dramatic-redesign-brings-intimacy-to-a-large-room
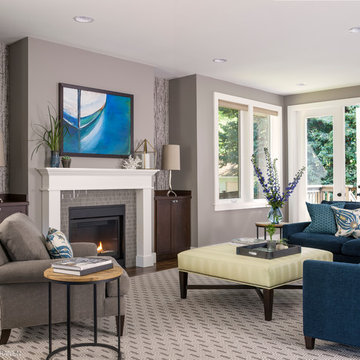
Warm grey tones create the backdrop for this cozy living room with a palette of blue and green accents. The painting anchors the room setting a quiet, peaceful mood.
John Granen Photography
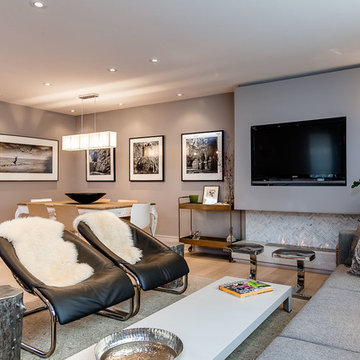
На фото: открытая, парадная гостиная комната среднего размера в современном стиле с серыми стенами, светлым паркетным полом, горизонтальным камином, фасадом камина из плитки и телевизором на стене
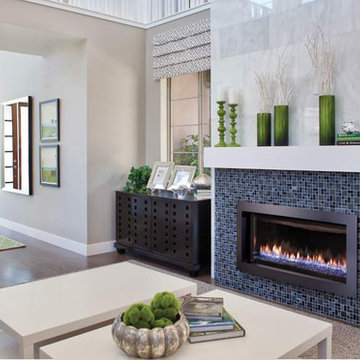
На фото: парадная, двухуровневая гостиная комната среднего размера в стиле неоклассика (современная классика) с бежевыми стенами, паркетным полом среднего тона, горизонтальным камином, фасадом камина из плитки и коричневым полом без телевизора с

Идея дизайна: большая открытая, парадная гостиная комната:: освещение в классическом стиле с темным паркетным полом, мультимедийным центром, белыми стенами, стандартным камином, фасадом камина из плитки и коричневым полом

This newly built Old Mission style home gave little in concessions in regards to historical accuracies. To create a usable space for the family, Obelisk Home provided finish work and furnishings but in needed to keep with the feeling of the home. The coffee tables bunched together allow flexibility and hard surfaces for the girls to play games on. New paint in historical sage, window treatments in crushed velvet with hand-forged rods, leather swivel chairs to allow “bird watching” and conversation, clean lined sofa, rug and classic carved chairs in a heavy tapestry to bring out the love of the American Indian style and tradition.
Original Artwork by Jane Troup
Photos by Jeremy Mason McGraw

Barry A. Hyman
Стильный дизайн: большая изолированная гостиная комната в классическом стиле с белыми стенами, темным паркетным полом, стандартным камином, фасадом камина из плитки и коричневым полом без телевизора - последний тренд
Стильный дизайн: большая изолированная гостиная комната в классическом стиле с белыми стенами, темным паркетным полом, стандартным камином, фасадом камина из плитки и коричневым полом без телевизора - последний тренд

photo: www.shanekorpisto.com
На фото: парадная, изолированная гостиная комната среднего размера в стиле модернизм с фасадом камина из плитки, белыми стенами, светлым паркетным полом, стандартным камином и бежевым полом без телевизора
На фото: парадная, изолированная гостиная комната среднего размера в стиле модернизм с фасадом камина из плитки, белыми стенами, светлым паркетным полом, стандартным камином и бежевым полом без телевизора
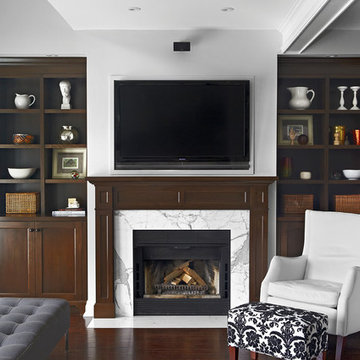
family room open to kitchen; www.jeremykohm.com
Стильный дизайн: изолированная гостиная комната среднего размера в классическом стиле с белыми стенами, темным паркетным полом, стандартным камином, фасадом камина из плитки и телевизором на стене - последний тренд
Стильный дизайн: изолированная гостиная комната среднего размера в классическом стиле с белыми стенами, темным паркетным полом, стандартным камином, фасадом камина из плитки и телевизором на стене - последний тренд

Living Room-Sophisticated Salon
The living room has been transformed into a Sophisticated Salon suited to reading and reflection, intimate dinners and cocktail parties. A seductive suede daybed and tailored silk and denim drapery panels usher in the new age of elegance
Jane extended the visual height of the French Doors in the living room by topping them with half-round mirrors. A large rose-color ottoman radiates warmth
The furnishings used for this living room include a daybed, upholstered chairs, a sleek banquette with dining table, a bench, ceramic stools and an upholstered ottoman ... but no sofa anywhere. The designer wrote in her description that the living room has been transformed into a "sophisticated salon suited to reading and reflection, intimate dinners and cocktail parties." I'm a big fan of furnishing a room to support the way you want to live in it.

Unique living room that combines modern and minimal approach with eclectic elements that bring character and natural warmth to the space. With its architectural rigor, the space features zellige tile fireplace, soft limewash plaster walls, and luxurious wool area rug to combine raw with refined, old with new, and timeless with a touch of spontaneity.
The space features painting by Milly Ristvedt, a chair by De La Espada upholstered in lush forest green velvet and an iconic iron floor lamp by Room Studio, all mixed with a carefully curated array of antique pieces and natural materials.
Our goal was to create an environment that would reflect the client's infinite affection for contemporary art while still being in tune with the Portuguese cultural heritage and the natural landscape the house is set in.

View of Living Room and Front Entry
На фото: большая открытая гостиная комната в стиле неоклассика (современная классика) с серыми стенами, горизонтальным камином, фасадом камина из плитки, мультимедийным центром, коричневым полом и балками на потолке
На фото: большая открытая гостиная комната в стиле неоклассика (современная классика) с серыми стенами, горизонтальным камином, фасадом камина из плитки, мультимедийным центром, коричневым полом и балками на потолке

Anche la porta di accesso alla taverna è stata rivestita in parquet, per rendere maggiormente l'effetto richiesto dal committente.
Пример оригинального дизайна: большая открытая гостиная комната в белых тонах с отделкой деревом в скандинавском стиле с белыми стенами, полом из керамогранита, горизонтальным камином, фасадом камина из плитки, скрытым телевизором, серым полом, многоуровневым потолком, деревянными стенами и акцентной стеной
Пример оригинального дизайна: большая открытая гостиная комната в белых тонах с отделкой деревом в скандинавском стиле с белыми стенами, полом из керамогранита, горизонтальным камином, фасадом камина из плитки, скрытым телевизором, серым полом, многоуровневым потолком, деревянными стенами и акцентной стеной
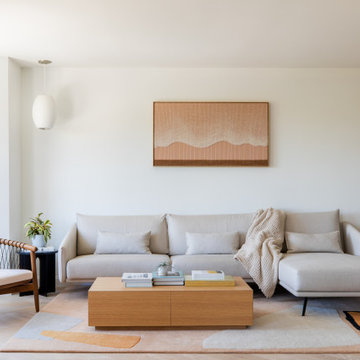
This young married couple enlisted our help to update their recently purchased condo into a brighter, open space that reflected their taste. They traveled to Copenhagen at the onset of their trip, and that trip largely influenced the design direction of their home, from the herringbone floors to the Copenhagen-based kitchen cabinetry. We blended their love of European interiors with their Asian heritage and created a soft, minimalist, cozy interior with an emphasis on clean lines and muted palettes.

The 1,750-square foot Manhattan Beach bungalow is home to two humans and three dogs. Originally built in 1929, the bungalow had undergone various renovations that convoluted its original Moorish style. We gutted the home and completely updated both the interior and exterior. We opened the floor plan, rebuilt the ceiling with reclaimed hand-hewn oak beams and created hand-troweled plaster walls that mimicked the construction and look of the original walls. We also rebuilt the living room fireplace by hand, brick-by-brick, and replaced the generic roof tiles with antique handmade clay tiles.
We returned much of this 3-bed, 2-bath home to a more authentic aesthetic, while adding modern touches of luxury, like radiant-heated floors, bi-fold doors that open from the kitchen/dining area to a large deck, and a custom steam shower, with Moroccan-inspired tile and an antique mirror. The end result is evocative luxury in a compact space.

OPEN FLOOR PLAN WITH MODERN SECTIONAL AND SWIVEL CHAIRS FOR LOTS OF SEATING
Свежая идея для дизайна: большая открытая гостиная комната в стиле неоклассика (современная классика) с серыми стенами, светлым паркетным полом, стандартным камином, фасадом камина из плитки, телевизором на стене и серым полом - отличное фото интерьера
Свежая идея для дизайна: большая открытая гостиная комната в стиле неоклассика (современная классика) с серыми стенами, светлым паркетным полом, стандартным камином, фасадом камина из плитки, телевизором на стене и серым полом - отличное фото интерьера

A large living room transformed to be a warm and inviting space with a glamorous feel and high end finishes.
Cleverly hiding the TV against a dark wall helps to drawn the eye away from it. Framing the walls with art, accessories and a feature mirror above the fireplace draws the eye to beautiful pieces in the room.
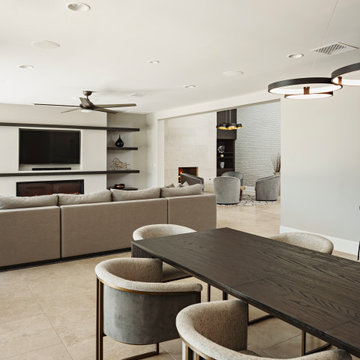
Источник вдохновения для домашнего уюта: большая парадная, открытая гостиная комната в стиле модернизм с бежевыми стенами, полом из травертина, горизонтальным камином, фасадом камина из плитки, телевизором на стене и бежевым полом

Пример оригинального дизайна: большая открытая комната для игр в современном стиле с серыми стенами, мраморным полом, печью-буржуйкой, фасадом камина из плитки, телевизором на стене и бежевым полом
Гостиная с фасадом камина из плитки – фото дизайна интерьера с высоким бюджетом
3

