Гостиная с фасадом камина из плитки – фото дизайна интерьера с высоким бюджетом
Сортировать:
Бюджет
Сортировать:Популярное за сегодня
21 - 40 из 12 326 фото
1 из 3
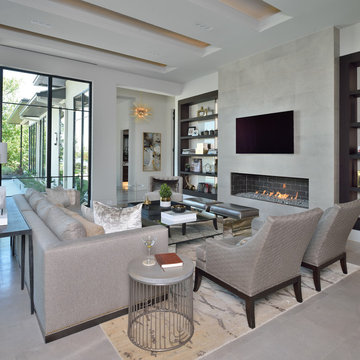
Идея дизайна: большая парадная, открытая гостиная комната в современном стиле с белыми стенами, горизонтальным камином, фасадом камина из плитки, телевизором на стене, серым полом и полом из керамической плитки
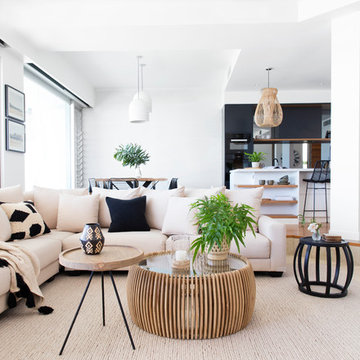
Interior Design by Donna Guyler Design
Источник вдохновения для домашнего уюта: большая открытая гостиная комната в современном стиле с белыми стенами, светлым паркетным полом, двусторонним камином, фасадом камина из плитки, телевизором на стене и бежевым полом
Источник вдохновения для домашнего уюта: большая открытая гостиная комната в современном стиле с белыми стенами, светлым паркетным полом, двусторонним камином, фасадом камина из плитки, телевизором на стене и бежевым полом
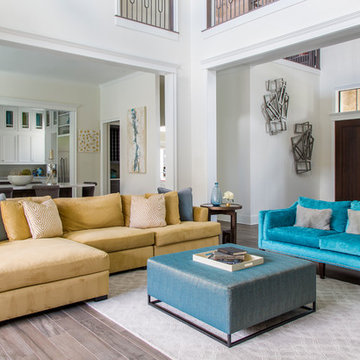
Crisp white walls act as the backdrop the vibrant upholstered furniture within this family room. A velvet, mustard sectional is paired with a teal love seat and blue leather ottoman to bring some warmth to the home. These unique colors draw in the eye to the heart to the home where the client's relax and spend time with family.
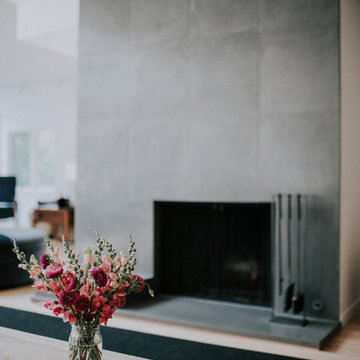
Свежая идея для дизайна: большая парадная, открытая гостиная комната в современном стиле с белыми стенами, светлым паркетным полом, стандартным камином и фасадом камина из плитки без телевизора - отличное фото интерьера

Свежая идея для дизайна: открытая гостиная комната среднего размера:: освещение в стиле неоклассика (современная классика) с серыми стенами, стандартным камином, фасадом камина из плитки, темным паркетным полом и коричневым полом без телевизора - отличное фото интерьера
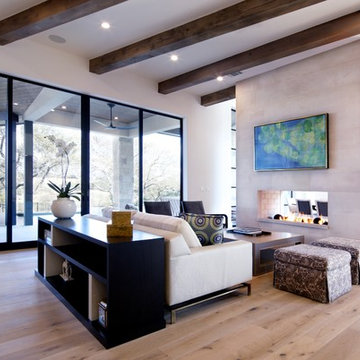
Стильный дизайн: большая парадная, открытая гостиная комната в современном стиле с бежевыми стенами, светлым паркетным полом, двусторонним камином и фасадом камина из плитки без телевизора - последний тренд

The Finleigh - Transitional Craftsman in Vancouver, Washington by Cascade West Development Inc.
Spreading out luxuriously from the large, rectangular foyer, you feel welcomed by the perfect blend of contemporary and traditional elements. From the moment you step through the double knotty alder doors into the extra wide entry way, you feel the openness and warmth of an entertainment-inspired home. A massive two story great room surrounded by windows overlooking the green space, along with the large 12’ wide bi-folding glass doors opening to the covered outdoor living area brings the outside in, like an extension of your living space.
Cascade West Facebook: https://goo.gl/MCD2U1
Cascade West Website: https://goo.gl/XHm7Un
These photos, like many of ours, were taken by the good people of ExposioHDR - Portland, Or
Exposio Facebook: https://goo.gl/SpSvyo
Exposio Website: https://goo.gl/Cbm8Ya
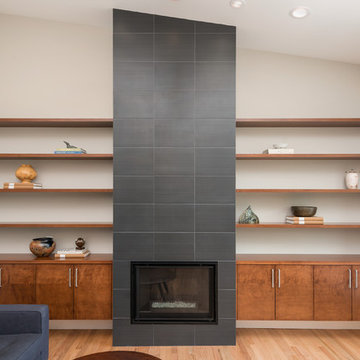
Tall-ceiling fireplace surround featuring gray and black porcelain tile with gray grout. Custom floating cabinets and shelves complete the wall. Photo by Exceptional Frames.

Свежая идея для дизайна: изолированная гостиная комната среднего размера в морском стиле с белыми стенами, стандартным камином, фасадом камина из плитки, светлым паркетным полом и телевизором на стене - отличное фото интерьера

Greg Grupenhof
Пример оригинального дизайна: большая изолированная гостиная комната в классическом стиле с темным паркетным полом, стандартным камином, фасадом камина из плитки, мультимедийным центром, синими стенами и коричневым полом
Пример оригинального дизайна: большая изолированная гостиная комната в классическом стиле с темным паркетным полом, стандартным камином, фасадом камина из плитки, мультимедийным центром, синими стенами и коричневым полом
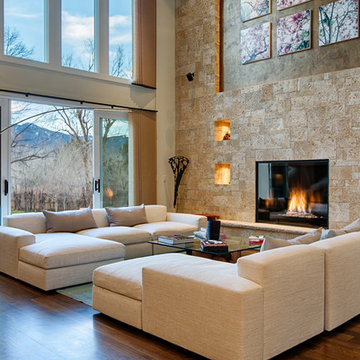
На фото: открытая, парадная гостиная комната среднего размера в современном стиле с бежевыми стенами, темным паркетным полом, стандартным камином и фасадом камина из плитки без телевизора с
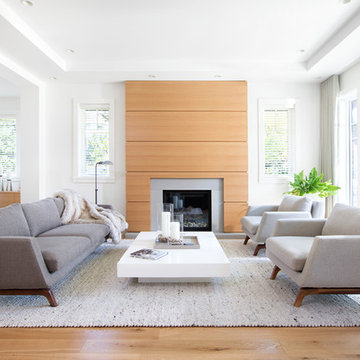
Пример оригинального дизайна: парадная, открытая гостиная комната среднего размера в современном стиле с белыми стенами, паркетным полом среднего тона, стандартным камином, фасадом камина из плитки, коричневым полом и ковром на полу без телевизора
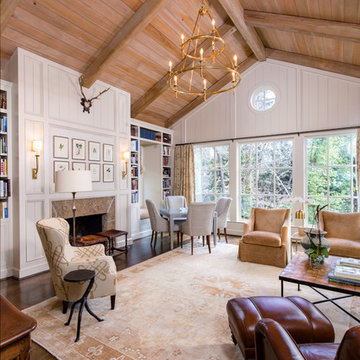
Brendon Pinola
На фото: большая парадная, открытая гостиная комната с белыми стенами, темным паркетным полом, стандартным камином, фасадом камина из плитки и коричневым полом без телевизора
На фото: большая парадная, открытая гостиная комната с белыми стенами, темным паркетным полом, стандартным камином, фасадом камина из плитки и коричневым полом без телевизора

Anna Wurz
Идея дизайна: изолированная гостиная комната среднего размера в стиле модернизм с с книжными шкафами и полками, серыми стенами, темным паркетным полом, горизонтальным камином, фасадом камина из плитки и мультимедийным центром
Идея дизайна: изолированная гостиная комната среднего размера в стиле модернизм с с книжными шкафами и полками, серыми стенами, темным паркетным полом, горизонтальным камином, фасадом камина из плитки и мультимедийным центром
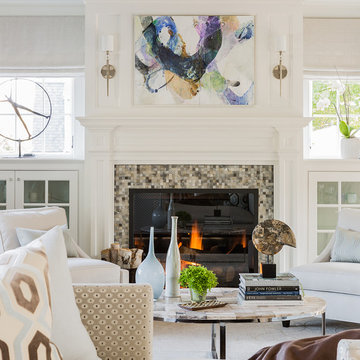
Michael J. Lee Photography
Пример оригинального дизайна: маленькая парадная, изолированная гостиная комната в стиле неоклассика (современная классика) с фасадом камина из плитки, белыми стенами и стандартным камином без телевизора для на участке и в саду
Пример оригинального дизайна: маленькая парадная, изолированная гостиная комната в стиле неоклассика (современная классика) с фасадом камина из плитки, белыми стенами и стандартным камином без телевизора для на участке и в саду
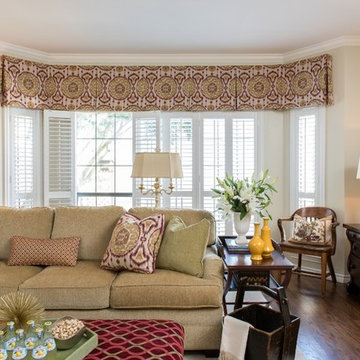
This family room is designed to encourage relaxation, conversation and comfort while also being beautiful. The large square cocktail ottoman is covered in a durable, Duralee chenille woven fabric, providing drama and cheer. The Vanguard sectional is covered in a durable, soft, chenille fabric and invites guests to sit down and relax. The Suzani fabric used on the tailored valance repeats color around the room and softens and frames the large bay window and outdoor vista.
Photos by Michael Hunter.
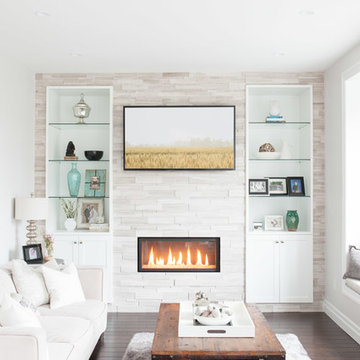
Open Concept Family room with custom built in bookcases and Glass shelving. Custom stonework and linear fireplace insert
Photography By: Lindsay Miller Photography
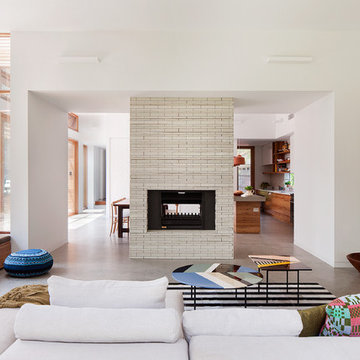
Shannon McGrath
На фото: открытая гостиная комната среднего размера в современном стиле с бетонным полом, двусторонним камином, фасадом камина из плитки и белыми стенами
На фото: открытая гостиная комната среднего размера в современном стиле с бетонным полом, двусторонним камином, фасадом камина из плитки и белыми стенами
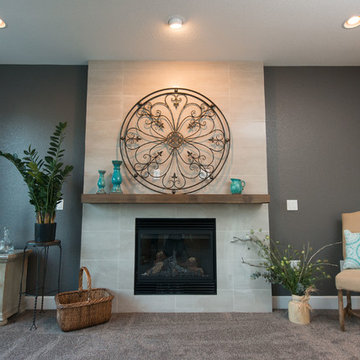
Builder/Remodeler: M&S Resources- Phillip Moreno/ Materials provided by: Cherry City Interiors & Design/ Interior Design by: Shelli Dierck &Leslie Kampstra/ Photographs by:
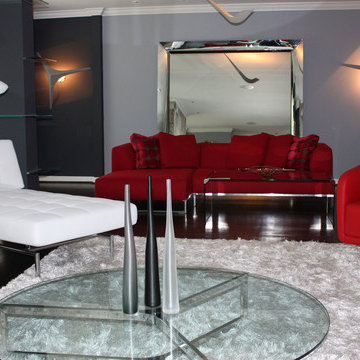
One can say that the redesign job on this Atlanta-area home was just what the doctor ordered, since physician Jim Linnane chose Cantoni designer Kohl Sudnikovich to help him re-imagine his 50s ranch-style residence.
Online browsing, and a fondness for modern design, led the medical professional into our Georgia store/" title="Cantoni Modern Furniture Stores" class="crosslinking">showroom after purchasing the 50s-built home in early 2011. Since then, walls were torn down, the kitchen got a facelift, a lone loft morphed in to a music room, and the fireplace got haute while the pool became cool.
As always, step one of the design process began with Kohl visiting the home to measure and scale-out floor plans. Next, ideas were tossed around and the client fell in love with the Mondrian sectional, in red. “Jim’s selection set the color scheme for the home’s living areas,” explains Kohl, “and he loves the punchy accents we added with art, both inside and out.”
“Kohl worked closely with me, from start to finish, and guided me through the entire process,” explains Jim. “He helped me find a great contractor, and I’m particularly fond of the plan he conceived to replace the dated fireplace with a more contemporary linear gas box set in striated limestone.”
Adds Kohl, “I love how we opened the loft and staircase walls by replacing them with metal and cable railings, and how we created a sitting area (in what was the dining room) to open to the living room we enhanced with mirrors.”
A creative fix, like re-facing the cabinets, drawers and door panels in the kitchen, illustrates how something simple (and not too pricey) can make a big impact.
The project, on a whole, is also a good example of how our full-service design studio and talented staff can help re-imagine and optimize your living space while working within your budget.
“Meeting and working with Kohl was such a great experience,” says Jim, in closing. “He is so talented. He came up with great design ideas to completely change the look of my home’s interior, and I think the results are amazing.” Guess what, Jim? We think the results of your collaboration with Kohl are pretty amazing, too.
Гостиная с фасадом камина из плитки – фото дизайна интерьера с высоким бюджетом
2

