Гостиная с фасадом камина из плитки – фото дизайна интерьера с высоким бюджетом
Сортировать:
Бюджет
Сортировать:Популярное за сегодня
141 - 160 из 12 326 фото
1 из 3
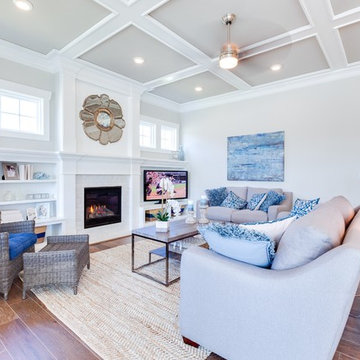
Jonathon Edwards Media
Стильный дизайн: большая открытая гостиная комната:: освещение в морском стиле с серыми стенами, паркетным полом среднего тона, стандартным камином, фасадом камина из плитки и мультимедийным центром - последний тренд
Стильный дизайн: большая открытая гостиная комната:: освещение в морском стиле с серыми стенами, паркетным полом среднего тона, стандартным камином, фасадом камина из плитки и мультимедийным центром - последний тренд
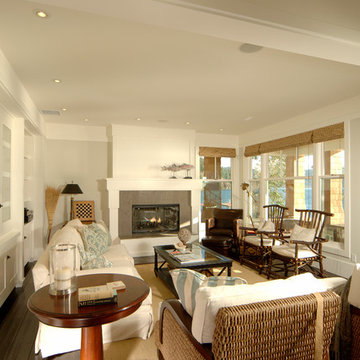
На фото: открытая, парадная гостиная комната среднего размера в морском стиле с серыми стенами, темным паркетным полом, стандартным камином и фасадом камина из плитки без телевизора с

Dino Tonn
Пример оригинального дизайна: большая парадная, открытая гостиная комната в современном стиле с мраморным полом, двусторонним камином, фасадом камина из плитки, бежевыми стенами и телевизором на стене
Пример оригинального дизайна: большая парадная, открытая гостиная комната в современном стиле с мраморным полом, двусторонним камином, фасадом камина из плитки, бежевыми стенами и телевизором на стене
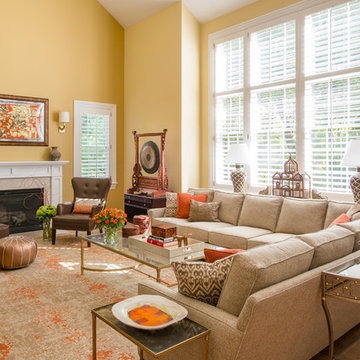
Eric Roth Photography
Пример оригинального дизайна: большая открытая гостиная комната в классическом стиле с желтыми стенами, светлым паркетным полом, стандартным камином и фасадом камина из плитки
Пример оригинального дизайна: большая открытая гостиная комната в классическом стиле с желтыми стенами, светлым паркетным полом, стандартным камином и фасадом камина из плитки
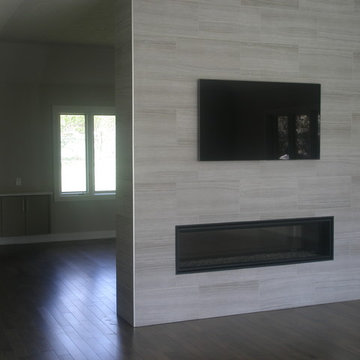
Свежая идея для дизайна: большая парадная, открытая гостиная комната в стиле модернизм с серыми стенами, паркетным полом среднего тона, двусторонним камином, фасадом камина из плитки и телевизором на стене - отличное фото интерьера
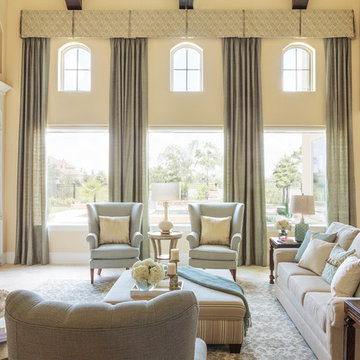
Идея дизайна: большая открытая гостиная комната в средиземноморском стиле с желтыми стенами, полом из травертина, стандартным камином, фасадом камина из плитки и телевизором на стене
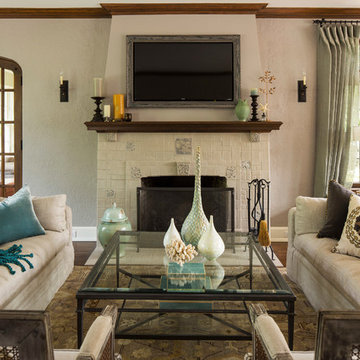
Troy Thies Photography
На фото: парадная, изолированная гостиная комната среднего размера в классическом стиле с серыми стенами, паркетным полом среднего тона, стандартным камином, фасадом камина из плитки и телевизором на стене
На фото: парадная, изолированная гостиная комната среднего размера в классическом стиле с серыми стенами, паркетным полом среднего тона, стандартным камином, фасадом камина из плитки и телевизором на стене
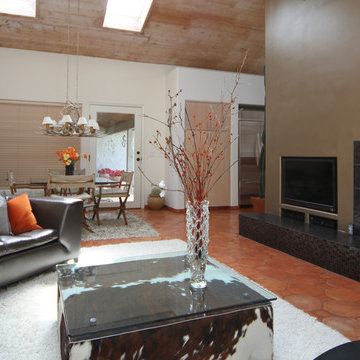
Пример оригинального дизайна: большая парадная, открытая гостиная комната в стиле модернизм с оранжевыми стенами, полом из терракотовой плитки, стандартным камином, фасадом камина из плитки и мультимедийным центром
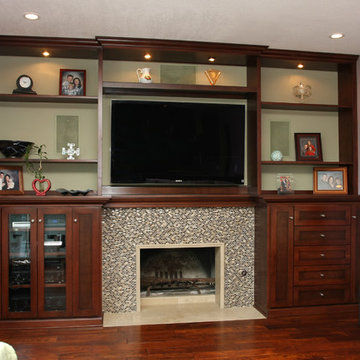
Beautiful custom shaker fireplace wall with open shelving above and plenty of storage for today's media needs. This great remodeled fireplace wall is shown in a warm walnut finish with an incredibly fun mosaic tile surround.
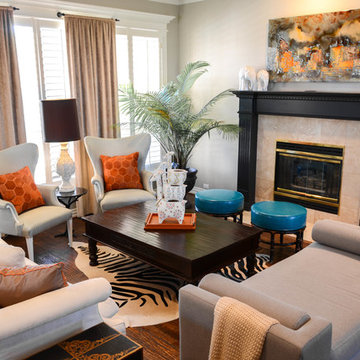
This room is the perfect example of sprucing up an outdated space. My client had a lot of her own things, it simply needed to be reupholstered, space planned and funked up with some color!
Photo by Kevin Twitty
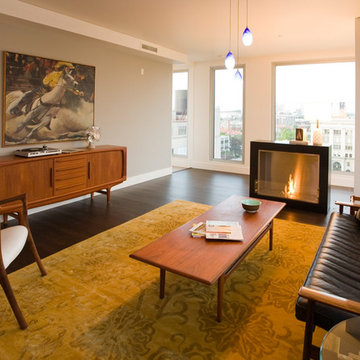
Robert Allen Weller
Свежая идея для дизайна: большая парадная, открытая гостиная комната в стиле ретро с серыми стенами, темным паркетным полом, стандартным камином, фасадом камина из плитки и коричневым полом без телевизора - отличное фото интерьера
Свежая идея для дизайна: большая парадная, открытая гостиная комната в стиле ретро с серыми стенами, темным паркетным полом, стандартным камином, фасадом камина из плитки и коричневым полом без телевизора - отличное фото интерьера
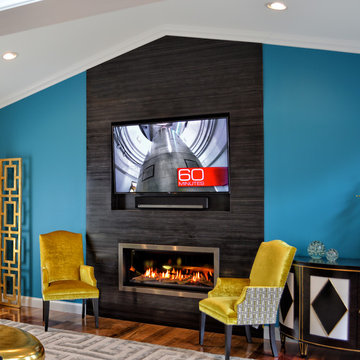
This modern renovation creates a focal point for a cool and modern living room with a linear fireplace surrounded by a wall of wood grain granite. The TV nook is recessed for safety and to create a flush plane for the stone and television. The firebox is enhanced with black enamel panels as well as driftwood and crystal media. The stainless steel surround matches the mixed metal accents of the furnishings.
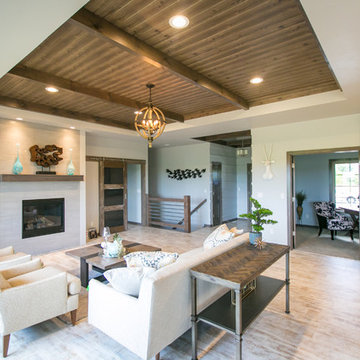
This living area is a great balance of modern and rustic with custom designed and crafted ceiling details, stairway and metal/wood barn door.
Свежая идея для дизайна: большая парадная, открытая гостиная комната в стиле рустика с белыми стенами, полом из винила, стандартным камином и фасадом камина из плитки - отличное фото интерьера
Свежая идея для дизайна: большая парадная, открытая гостиная комната в стиле рустика с белыми стенами, полом из винила, стандартным камином и фасадом камина из плитки - отличное фото интерьера

Two proportioned book shelves flank either side of this updated fireplace. Their graceful arches echo the relief patterns on the tile façade. This simple but elegant update has provided cabinetry for concealed storage and open shelving where the owner proudly displays their favorite novels, travel mementos, and family heirlooms, adding a touch of personal narrative to the space.
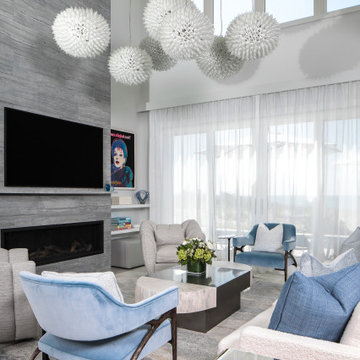
Incorporating a unique blue-chip art collection, this modern Hamptons home was meticulously designed to complement the owners' cherished art collections. The thoughtful design seamlessly integrates tailored storage and entertainment solutions, all while upholding a crisp and sophisticated aesthetic.
This inviting living room exudes luxury and comfort. It features beautiful seating, with plush blue, white, and gray furnishings that create a serene atmosphere. The room is beautifully illuminated by an array of exquisite lighting fixtures and carefully curated decor accents. A grand fireplace serves as the focal point, adding both warmth and visual appeal. The walls are adorned with captivating artwork, adding a touch of artistic flair to this exquisite living area.
---Project completed by New York interior design firm Betty Wasserman Art & Interiors, which serves New York City, as well as across the tri-state area and in The Hamptons.
For more about Betty Wasserman, see here: https://www.bettywasserman.com/
To learn more about this project, see here: https://www.bettywasserman.com/spaces/westhampton-art-centered-oceanfront-home/
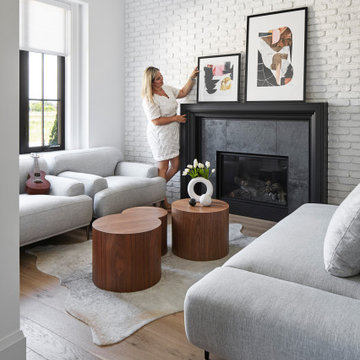
Our Cresta model home at Terravita in Niagara Falls.
Источник вдохновения для домашнего уюта: большая открытая гостиная комната в современном стиле с паркетным полом среднего тона, стандартным камином, фасадом камина из плитки, коричневым полом и кирпичными стенами
Источник вдохновения для домашнего уюта: большая открытая гостиная комната в современном стиле с паркетным полом среднего тона, стандартным камином, фасадом камина из плитки, коричневым полом и кирпичными стенами

Свежая идея для дизайна: большая изолированная гостиная комната в стиле ретро с бежевыми стенами, паркетным полом среднего тона, фасадом камина из плитки, телевизором на стене и коричневым полом - отличное фото интерьера
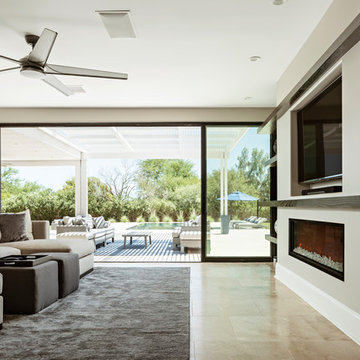
Идея дизайна: большая парадная, открытая гостиная комната в стиле модернизм с бежевыми стенами, полом из травертина, горизонтальным камином, фасадом камина из плитки, телевизором на стене и бежевым полом
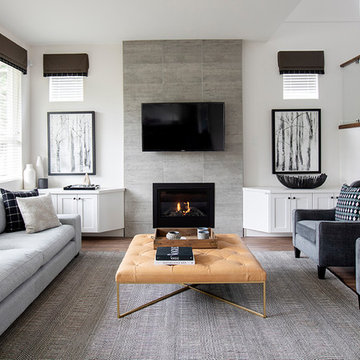
Savannah Heating BCF Light
На фото: большая открытая гостиная комната в современном стиле с белыми стенами, темным паркетным полом, стандартным камином, фасадом камина из плитки, телевизором на стене и коричневым полом
На фото: большая открытая гостиная комната в современном стиле с белыми стенами, темным паркетным полом, стандартным камином, фасадом камина из плитки, телевизором на стене и коричневым полом
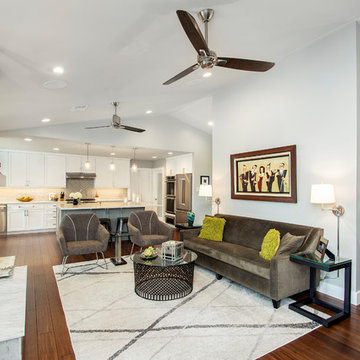
Our clients purchased a 1963 home that had never been updated! They wanted to redesign the central living area, which included the kitchen, formal dining and living room/den. Their original kitchen was small and completely closed off from the rest of the house. They wanted to repurpose the formal living room into the new formal dining room and open up the kitchen to the den and add a large island with seating for casual dining. The original den was now a nice living room, open to the kitchen, but also with a great view to their new pool! They wanted to keep some walls for their fun New Orleans one-of-a-kind artwork. They also did not want to be able to see the kitchen from the entryway. They also wanted a bar area built in somewhere, they just weren’t sure where. Our designers did an amazing job on this project, figuring out where to cut walls, where to keep them, replaced windows with doors, bringing the outdoors in and really brightening up the entire space.
Design/Remodel by Hatfield Builders & Remodelers | Photography by Versatile Imaging
Гостиная с фасадом камина из плитки – фото дизайна интерьера с высоким бюджетом
8

