Гостиная с фасадом камина из камня и черным полом – фото дизайна интерьера
Сортировать:
Бюджет
Сортировать:Популярное за сегодня
141 - 160 из 601 фото
1 из 3

Hamptons family living at its best. This client wanted a beautiful Hamptons style home to emerge from the renovation of a tired brick veneer home for her family. The white/grey/blue palette of Hamptons style was her go to style which was an imperative part of the design brief but the creation of new zones for adult and soon to be teenagers was just as important. Our client didn't know where to start and that's how we helped her. Starting with a design brief, we set about working with her to choose all of the colours, finishes, fixtures and fittings and to also design the joinery/cabinetry to satisfy storage and aesthetic needs. We supplemented this with a full set of construction drawings to compliment the Architectural plans. Nothing was left to chance as we created the home of this family's dreams. Using white walls and dark floors throughout enabled us to create a harmonious palette that flowed from room to room. A truly beautiful home, one of our favourites!
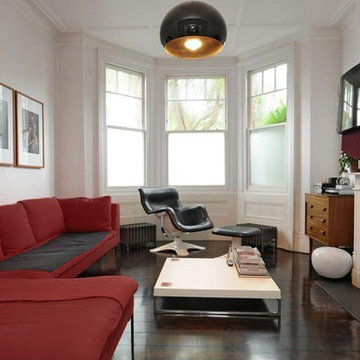
Пример оригинального дизайна: большая изолированная гостиная комната в стиле фьюжн с с книжными шкафами и полками, белыми стенами, темным паркетным полом, стандартным камином, фасадом камина из камня, телевизором на стене и черным полом
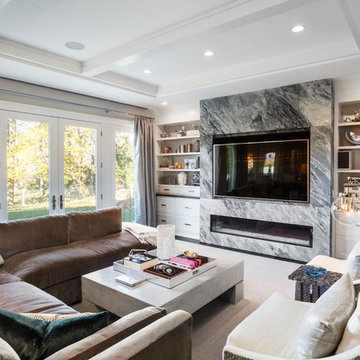
Пример оригинального дизайна: парадная, изолированная гостиная комната в стиле неоклассика (современная классика) с серыми стенами, горизонтальным камином, фасадом камина из камня, телевизором на стене и черным полом

There is showing like luxurious modern restaurant . It's a very specious and rich place to waiting with together. There is long and curved sofas with tables for dinning that looks modern. lounge seating design by architectural and design services. There is coffee table & LED light adjust and design by Interior designer. Large window is most visible to enter sunlight via a window. lounge area is full with modern furniture and the wall is modern furniture with different colours by 3D architectural .
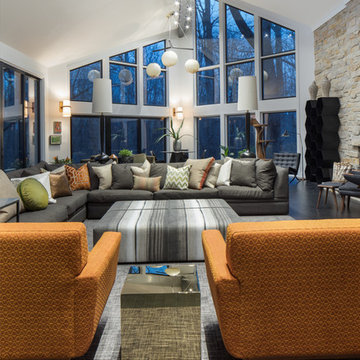
Источник вдохновения для домашнего уюта: огромная открытая гостиная комната в стиле неоклассика (современная классика) с серыми стенами, темным паркетным полом, стандартным камином, фасадом камина из камня, телевизором на стене и черным полом
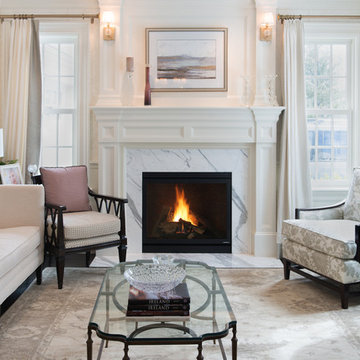
Ben Gebo
На фото: парадная, изолированная гостиная комната среднего размера:: освещение в стиле шебби-шик с белыми стенами, темным паркетным полом, стандартным камином, фасадом камина из камня и черным полом без телевизора с
На фото: парадная, изолированная гостиная комната среднего размера:: освещение в стиле шебби-шик с белыми стенами, темным паркетным полом, стандартным камином, фасадом камина из камня и черным полом без телевизора с
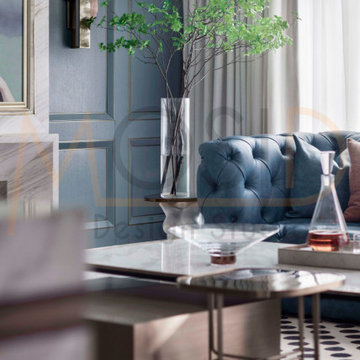
A tribute to the elegant interpretation of the classic!
For the living room on the first floor we choose Classic with high-grade gray + dark blue + orange. The calm and orange single product under the dark blue tone highlights the space and draws some artistic inspirations from the Middle World Renaissance into the space, plain and soft The decoration enhances the breathing of the space, and the retro style makes the space more artistic. Modern furniture is given more texture, and exquisite ornaments are transformed into a new art trend. The black and white elements of classic patterns ignite the atmosphere of the space.
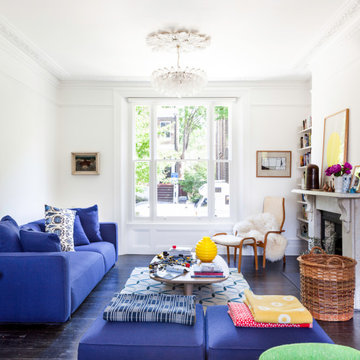
The front formal living room at upper ground floor level
Свежая идея для дизайна: открытая гостиная комната в стиле фьюжн с белыми стенами, темным паркетным полом, стандартным камином, фасадом камина из камня и черным полом - отличное фото интерьера
Свежая идея для дизайна: открытая гостиная комната в стиле фьюжн с белыми стенами, темным паркетным полом, стандартным камином, фасадом камина из камня и черным полом - отличное фото интерьера
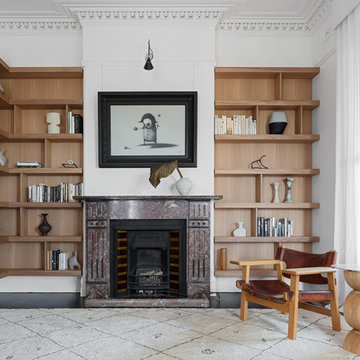
Пример оригинального дизайна: большая изолированная гостиная комната в стиле неоклассика (современная классика) с с книжными шкафами и полками, белыми стенами, стандартным камином, фасадом камина из камня, черным полом и деревянным полом без телевизора
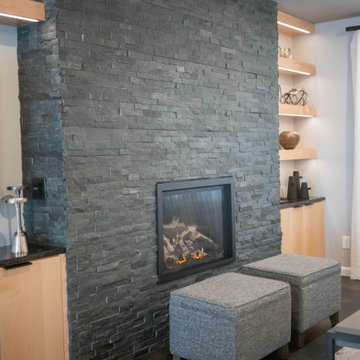
This 1950's home was chopped up with the segmented rooms of the period. The front of the house had two living spaces, separated by a wall with a door opening, and the long-skinny hearth area was difficult to arrange. The kitchen had been remodeled at some point, but was still dated. The homeowners wanted more space, more light, and more MODERN. So we delivered.
We knocked out the walls and added a beam to open up the three spaces. Luxury vinyl tile in a warm, matte black set the base for the space, with light grey walls and a mid-grey ceiling. The fireplace was totally revamped and clad in cut-face black stone.
Cabinetry and built-ins in clear-coated maple add the mid-century vibe, as does the furnishings. And the geometric backsplash was the starting inspiration for everything.
We'll let you just peruse the photos, with before photos at the end, to see just how dramatic the results were!
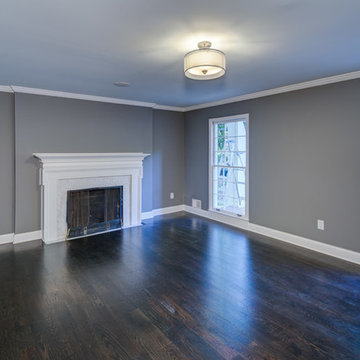
Fotografik Arts
На фото: большая парадная, изолированная гостиная комната в стиле неоклассика (современная классика) с серыми стенами, темным паркетным полом, стандартным камином, фасадом камина из камня и черным полом с
На фото: большая парадная, изолированная гостиная комната в стиле неоклассика (современная классика) с серыми стенами, темным паркетным полом, стандартным камином, фасадом камина из камня и черным полом с
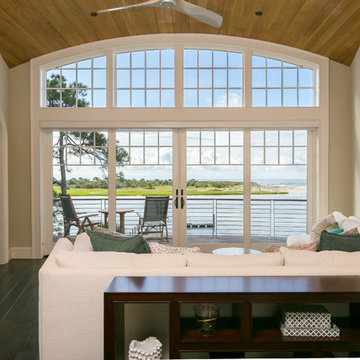
Colin Grey Voigt
На фото: маленькая изолированная гостиная комната в морском стиле с с книжными шкафами и полками, белыми стенами, темным паркетным полом, стандартным камином, фасадом камина из камня, телевизором на стене и черным полом для на участке и в саду с
На фото: маленькая изолированная гостиная комната в морском стиле с с книжными шкафами и полками, белыми стенами, темным паркетным полом, стандартным камином, фасадом камина из камня, телевизором на стене и черным полом для на участке и в саду с
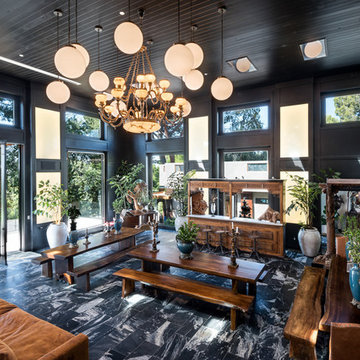
The ballroom is the heart of the house, featuring oversized wooden doors and windows that frame views of giant pine trees and Pasadena in the distance. The twelve-foot-tall pivot doors open onto the main terrace, which overlooks the gardens and game courts. White glass columnar light boxes and globes, recessed into skylights and clustered around the chandelier, provide ample lighting. The teak slab dining tables and antique carved wood bar complement a richly textured floor of ‘leathered’ granite and the oversized marble mantelpiece.
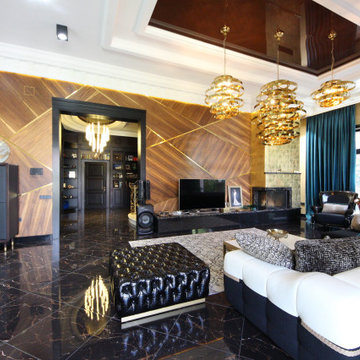
Дом в стиле арт деко, в трех уровнях, выполнен для семьи супругов в возрасте 50 лет, 3-е детей.
Комплектация объекта строительными материалами, мебелью, сантехникой и люстрами из Испании и России.
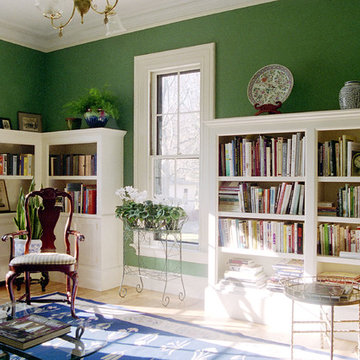
Идея дизайна: гостиная комната:: освещение в викторианском стиле с красными стенами, стандартным камином, фасадом камина из камня и черным полом без телевизора
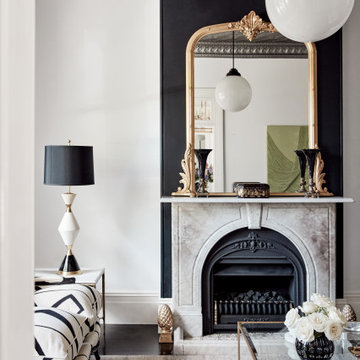
Introducing a mix of both modern and traditional elements to create an interesting and comfortable open plan space.
Свежая идея для дизайна: парадная, открытая гостиная комната в викторианском стиле с белыми стенами, темным паркетным полом, фасадом камина из камня и черным полом без телевизора - отличное фото интерьера
Свежая идея для дизайна: парадная, открытая гостиная комната в викторианском стиле с белыми стенами, темным паркетным полом, фасадом камина из камня и черным полом без телевизора - отличное фото интерьера
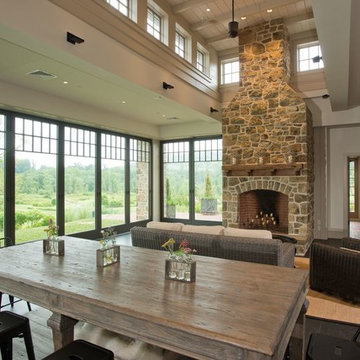
Источник вдохновения для домашнего уюта: парадная, открытая гостиная комната среднего размера в классическом стиле с белыми стенами, полом из керамогранита, стандартным камином, фасадом камина из камня и черным полом
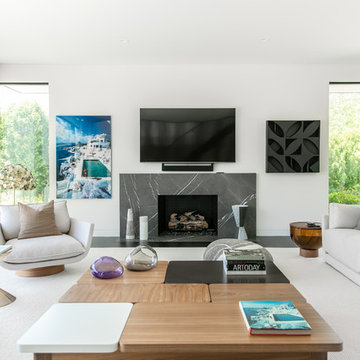
Living room with Slim Aarons print and stone fireplace. Lounge chairs by Yabu Pushelberg.
Идея дизайна: большая открытая гостиная комната в современном стиле с белыми стенами, темным паркетным полом, стандартным камином, фасадом камина из камня, телевизором на стене и черным полом
Идея дизайна: большая открытая гостиная комната в современном стиле с белыми стенами, темным паркетным полом, стандартным камином, фасадом камина из камня, телевизором на стене и черным полом
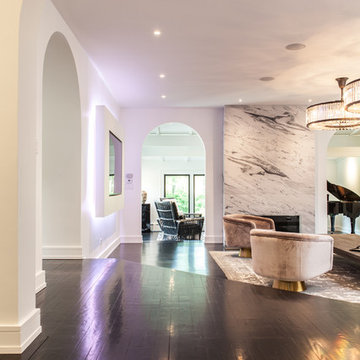
Studio West Photography
Источник вдохновения для домашнего уюта: большая парадная, изолированная гостиная комната в стиле модернизм с белыми стенами, темным паркетным полом, стандартным камином, фасадом камина из камня, телевизором на стене и черным полом
Источник вдохновения для домашнего уюта: большая парадная, изолированная гостиная комната в стиле модернизм с белыми стенами, темным паркетным полом, стандартным камином, фасадом камина из камня, телевизором на стене и черным полом
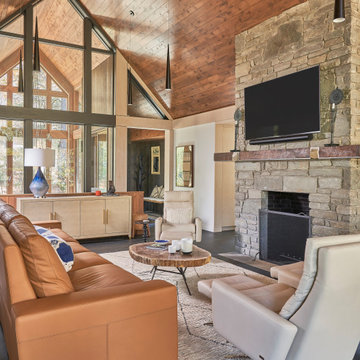
На фото: большая открытая гостиная комната в стиле рустика с белыми стенами, темным паркетным полом, стандартным камином, фасадом камина из камня, телевизором на стене, деревянным потолком и черным полом
Гостиная с фасадом камина из камня и черным полом – фото дизайна интерьера
8

