Гостиная с фасадом камина из камня и черным полом – фото дизайна интерьера
Сортировать:
Бюджет
Сортировать:Популярное за сегодня
81 - 100 из 601 фото
1 из 3
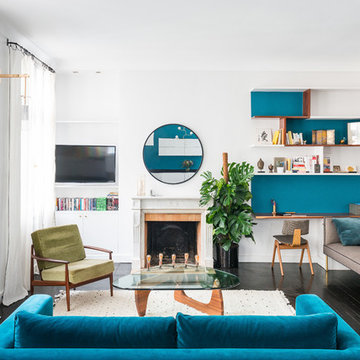
Situé au 4ème et 5ème étage, ce beau duplex est mis en valeur par sa luminosité. En contraste aux murs blancs, le parquet hausmannien en pointe de Hongrie a été repeint en noir, ce qui lui apporte une touche moderne. Dans le salon / cuisine ouverte, la grande bibliothèque d’angle a été dessinée et conçue sur mesure en bois de palissandre, et sert également de bureau.
La banquette également dessinée sur mesure apporte un côté cosy et très chic avec ses pieds en laiton.
La cuisine sans poignée, sur fond bleu canard, a un plan de travail en granit avec des touches de cuivre.
A l’étage, le bureau accueille un grand plan de travail en chêne massif, avec de grandes étagères peintes en vert anglais. La chambre parentale, très douce, est restée dans les tons blancs.
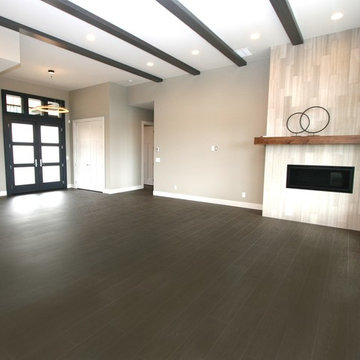
Идея дизайна: большая открытая гостиная комната в стиле неоклассика (современная классика) с серыми стенами, полом из керамогранита, горизонтальным камином, фасадом камина из камня, телевизором на стене и черным полом
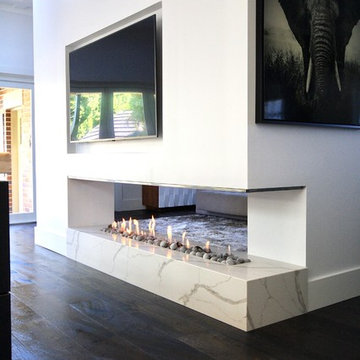
LUXE HOME.
- Smartstone ‘Calacatta Blanco’ 40mm thick fire place surround
Sheree Bounassif, Kitchens By Emanuel
На фото: большая парадная, открытая гостиная комната в стиле модернизм с белыми стенами, темным паркетным полом, двусторонним камином, фасадом камина из камня и черным полом
На фото: большая парадная, открытая гостиная комната в стиле модернизм с белыми стенами, темным паркетным полом, двусторонним камином, фасадом камина из камня и черным полом
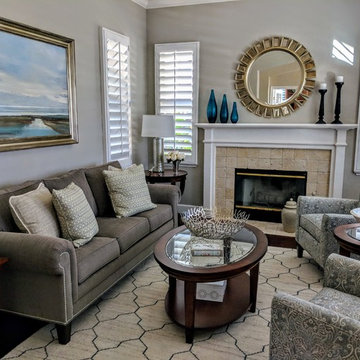
Пример оригинального дизайна: маленькая парадная, изолированная гостиная комната с бежевыми стенами, паркетным полом среднего тона, стандартным камином, фасадом камина из камня и черным полом для на участке и в саду
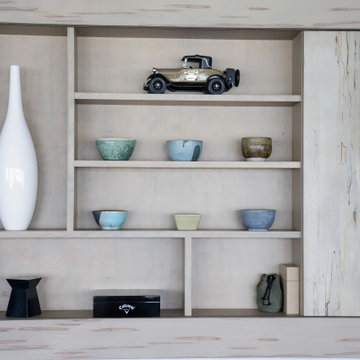
This beautiful lakefront New Jersey home is replete with exquisite design. The sprawling living area flaunts super comfortable seating that can accommodate large family gatherings while the stonework fireplace wall inspired the color palette. The game room is all about practical and functionality, while the master suite displays all things luxe. The fabrics and upholstery are from high-end showrooms like Christian Liaigre, Ralph Pucci, Holly Hunt, and Dennis Miller. Lastly, the gorgeous art around the house has been hand-selected for specific rooms and to suit specific moods.
Project completed by New York interior design firm Betty Wasserman Art & Interiors, which serves New York City, as well as across the tri-state area and in The Hamptons.
For more about Betty Wasserman, click here: https://www.bettywasserman.com/
To learn more about this project, click here:
https://www.bettywasserman.com/spaces/luxury-lakehouse-new-jersey/
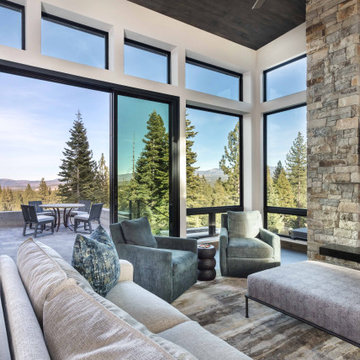
На фото: большая открытая гостиная комната в стиле неоклассика (современная классика) с белыми стенами, темным паркетным полом, стандартным камином, фасадом камина из камня, телевизором на стене и черным полом
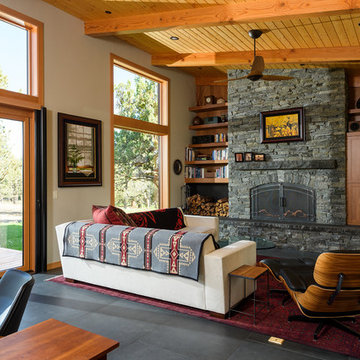
Свежая идея для дизайна: открытая гостиная комната в стиле рустика с бежевыми стенами, стандартным камином, фасадом камина из камня, черным полом и скрытым телевизором - отличное фото интерьера
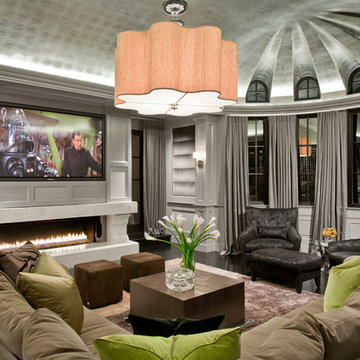
High Res Media
Свежая идея для дизайна: парадная, изолированная гостиная комната среднего размера в классическом стиле с фасадом камина из камня, серыми стенами, темным паркетным полом, горизонтальным камином, телевизором на стене и черным полом - отличное фото интерьера
Свежая идея для дизайна: парадная, изолированная гостиная комната среднего размера в классическом стиле с фасадом камина из камня, серыми стенами, темным паркетным полом, горизонтальным камином, телевизором на стене и черным полом - отличное фото интерьера
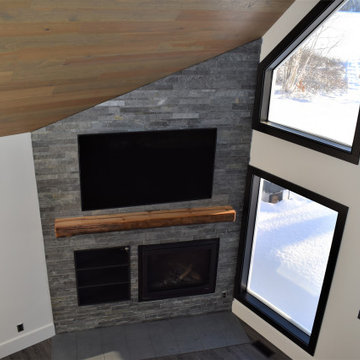
Housewright Construction had the pleasure of renovating this 1980's lake house in central NH. We stripped down the old tongue and grove pine, re-insulated, replaced all of the flooring, installed a custom stained wood ceiling, gutted the Kitchen and bathrooms and added a custom fireplace. Outside we installed new siding, replaced the windows, installed a new deck, screened in porch and farmers porch and outdoor shower. This lake house will be a family favorite for years to come!
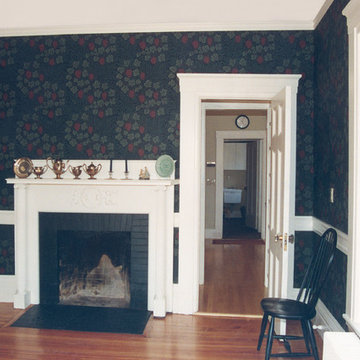
Источник вдохновения для домашнего уюта: гостиная комната в викторианском стиле с красными стенами, стандартным камином, фасадом камина из камня и черным полом без телевизора
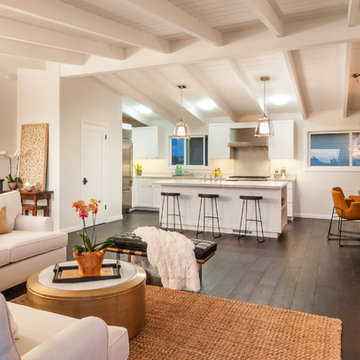
Photo Credit: Kim Pritchard
Идея дизайна: парадная, открытая гостиная комната в морском стиле с белыми стенами, темным паркетным полом, стандартным камином, фасадом камина из камня и черным полом
Идея дизайна: парадная, открытая гостиная комната в морском стиле с белыми стенами, темным паркетным полом, стандартным камином, фасадом камина из камня и черным полом
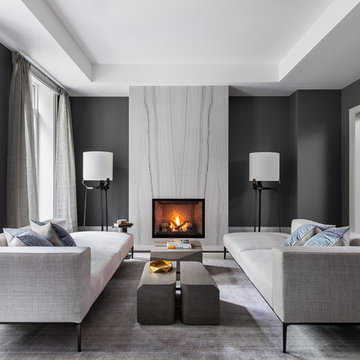
Gillian Jackson
На фото: парадная гостиная комната в современном стиле с серыми стенами, стандартным камином, фасадом камина из камня, черным полом и темным паркетным полом
На фото: парадная гостиная комната в современном стиле с серыми стенами, стандартным камином, фасадом камина из камня, черным полом и темным паркетным полом
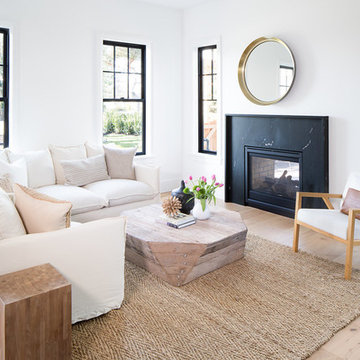
На фото: открытая гостиная комната в стиле неоклассика (современная классика) с белыми стенами, светлым паркетным полом, двусторонним камином, фасадом камина из камня и черным полом
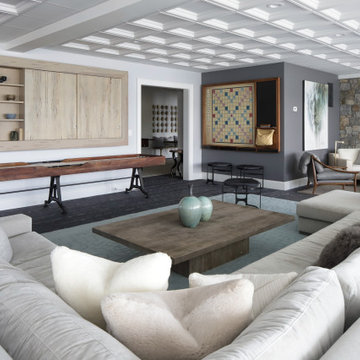
This beautiful lakefront New Jersey home is replete with exquisite design. The sprawling living area flaunts super comfortable seating that can accommodate large family gatherings while the stonework fireplace wall inspired the color palette. The game room is all about practical and functionality, while the master suite displays all things luxe. The fabrics and upholstery are from high-end showrooms like Christian Liaigre, Ralph Pucci, Holly Hunt, and Dennis Miller. Lastly, the gorgeous art around the house has been hand-selected for specific rooms and to suit specific moods.
Project completed by New York interior design firm Betty Wasserman Art & Interiors, which serves New York City, as well as across the tri-state area and in The Hamptons.
For more about Betty Wasserman, click here: https://www.bettywasserman.com/
To learn more about this project, click here:
https://www.bettywasserman.com/spaces/luxury-lakehouse-new-jersey/
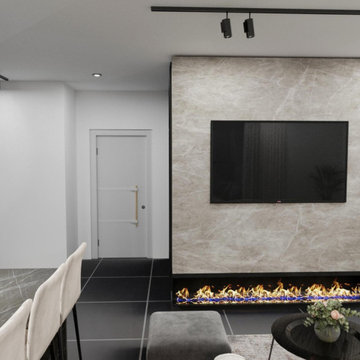
Living room and kitchen
Стильный дизайн: маленькая открытая гостиная комната в стиле лофт с белыми стенами, полом из керамической плитки, горизонтальным камином, фасадом камина из камня и черным полом для на участке и в саду - последний тренд
Стильный дизайн: маленькая открытая гостиная комната в стиле лофт с белыми стенами, полом из керамической плитки, горизонтальным камином, фасадом камина из камня и черным полом для на участке и в саду - последний тренд
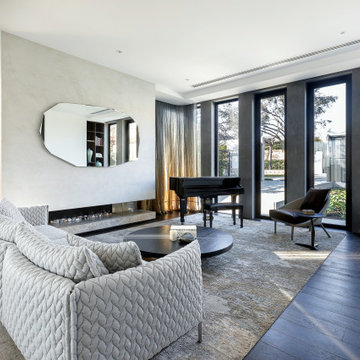
Пример оригинального дизайна: огромная парадная гостиная комната в современном стиле с фасадом камина из камня, белыми стенами, темным паркетным полом, горизонтальным камином и черным полом без телевизора
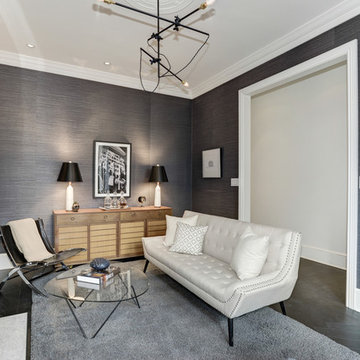
Contractor: AllenBuilt Inc.
Interior Designer: Cecconi Simone
Photographer: Connie Gauthier with HomeVisit
Идея дизайна: парадная, изолированная гостиная комната среднего размера в стиле неоклассика (современная классика) с серыми стенами, темным паркетным полом, стандартным камином, фасадом камина из камня и черным полом без телевизора
Идея дизайна: парадная, изолированная гостиная комната среднего размера в стиле неоклассика (современная классика) с серыми стенами, темным паркетным полом, стандартным камином, фасадом камина из камня и черным полом без телевизора
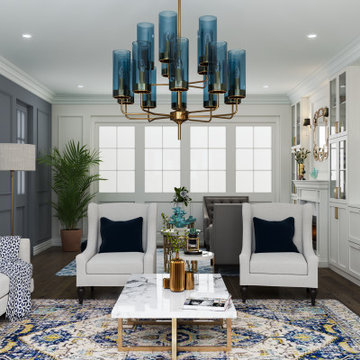
Hamptons family living at its best. This client wanted a beautiful Hamptons style home to emerge from the renovation of a tired brick veneer home for her family. The white/grey/blue palette of Hamptons style was her go to style which was an imperative part of the design brief but the creation of new zones for adult and soon to be teenagers was just as important. Our client didn't know where to start and that's how we helped her. Starting with a design brief, we set about working with her to choose all of the colours, finishes, fixtures and fittings and to also design the joinery/cabinetry to satisfy storage and aesthetic needs. We supplemented this with a full set of construction drawings to compliment the Architectural plans. Nothing was left to chance as we created the home of this family's dreams. Using white walls and dark floors throughout enabled us to create a harmonious palette that flowed from room to room. A truly beautiful home, one of our favourites!
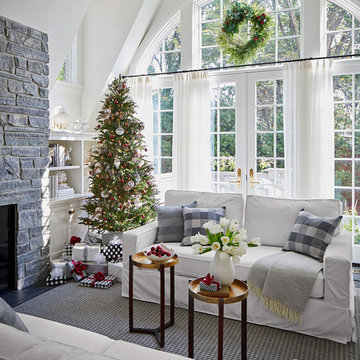
Traditional Homes Holiday Issue 2017-18
На фото: гостиная комната среднего размера в стиле неоклассика (современная классика) с белыми стенами, ковровым покрытием, стандартным камином, фасадом камина из камня и черным полом
На фото: гостиная комната среднего размера в стиле неоклассика (современная классика) с белыми стенами, ковровым покрытием, стандартным камином, фасадом камина из камня и черным полом
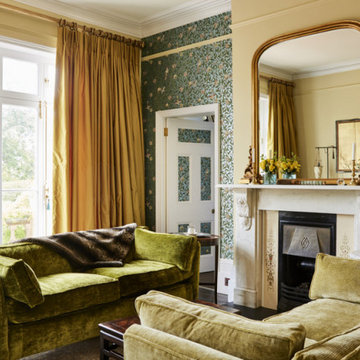
Two French doors open onto the terrace and garden. It features William Morris wallpaper Bird and Pomegranate along with other natural details including the acanthus leaf on the mantel piece, a pomegranate finial on the curtain rod and an antique Japanese screen featuring flowers and grasses.
Lucy Pope Photography
Гостиная с фасадом камина из камня и черным полом – фото дизайна интерьера
5

