Гостиная с фасадом камина из каменной кладки – фото дизайна интерьера класса люкс
Сортировать:
Бюджет
Сортировать:Популярное за сегодня
101 - 120 из 374 фото
1 из 3
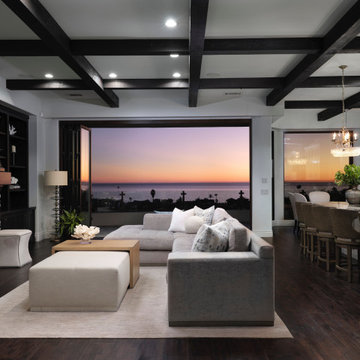
Стильный дизайн: огромная открытая гостиная комната в морском стиле с серыми стенами, темным паркетным полом, стандартным камином, фасадом камина из каменной кладки, телевизором на стене, коричневым полом и кессонным потолком - последний тренд
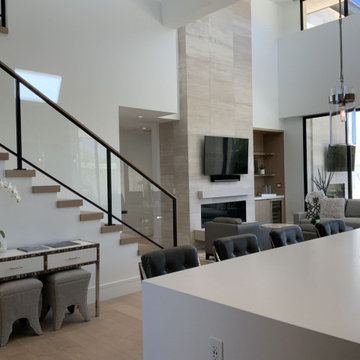
Luxury high end living at the Summitt Club las vegas
Стильный дизайн: открытая гостиная комната среднего размера в стиле фьюжн с домашним баром, бежевыми стенами, паркетным полом среднего тона, стандартным камином, фасадом камина из каменной кладки, телевизором на стене, серым полом, балками на потолке и деревянными стенами - последний тренд
Стильный дизайн: открытая гостиная комната среднего размера в стиле фьюжн с домашним баром, бежевыми стенами, паркетным полом среднего тона, стандартным камином, фасадом камина из каменной кладки, телевизором на стене, серым полом, балками на потолке и деревянными стенами - последний тренд
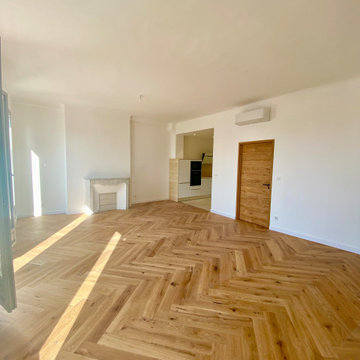
parquet à bâton rompu chêne clair
На фото: открытая гостиная комната среднего размера в стиле неоклассика (современная классика) с белыми стенами, светлым паркетным полом, стандартным камином, фасадом камина из каменной кладки, телевизором на стене и коричневым полом
На фото: открытая гостиная комната среднего размера в стиле неоклассика (современная классика) с белыми стенами, светлым паркетным полом, стандартным камином, фасадом камина из каменной кладки, телевизором на стене и коричневым полом
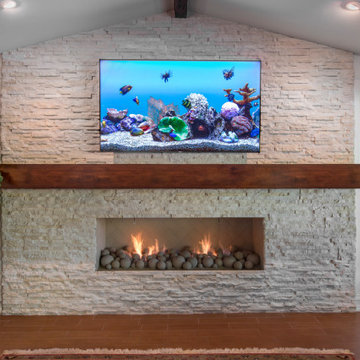
While the clients were open to suggestions from our team, they had been wanting a new fireplace for years and had a pretty good idea of what they wanted. The concept was to have a massive, show-stopping, stacked-stone wall as the focal point of the living room, complete with a chunky wooden mantel stretching across it.
The stone they chose was Eldorado European Ledge Stone in color ‘Linen,’ a close replica of an inspiration photo they provided. A perfect balance of rustic and luxury!
Final photos by www.impressia.net
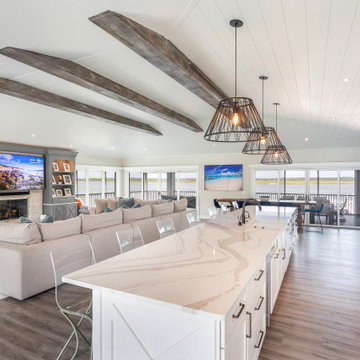
Coastal charm exudes from this space. The exposed beams, shiplap ceiling and flooring blend together in warmth. The Wellborn cabinets and beautiful quartz countertop are light and bright. This is a space for family and friends to gather.
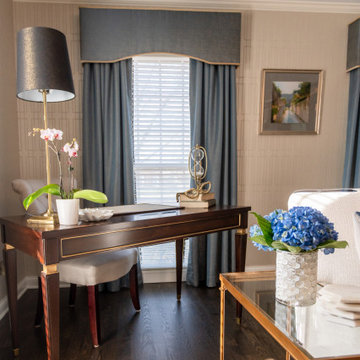
The transformation of this living room began with wallpaper and ended with new custom furniture. We added a media builtin cabinet with loads of storage and designed it to look like a beautiful piece of furniture. Custom swivel chairs each got a leather ottoman and a cozy loveseat and sofa with coffee table and stunning end tables rounded off the seating area. The writing desk in the space added a work zone. Final touches included custom drapery, lighting and artwork.
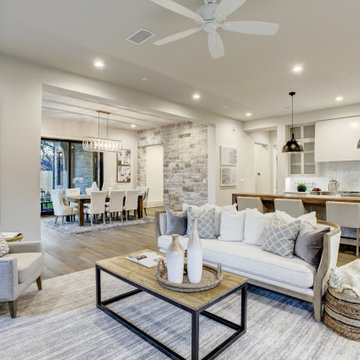
Пример оригинального дизайна: огромная открытая гостиная комната в современном стиле с белыми стенами, паркетным полом среднего тона, стандартным камином, фасадом камина из каменной кладки и коричневым полом
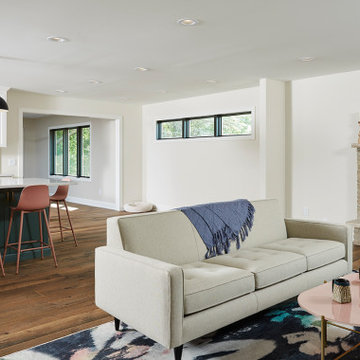
The dining room table had not arrived in time for these photos. It will go under the three transom windows opposite the kitchen island.
Пример оригинального дизайна: большая открытая гостиная комната в современном стиле с бежевыми стенами, паркетным полом среднего тона, стандартным камином, фасадом камина из каменной кладки и коричневым полом
Пример оригинального дизайна: большая открытая гостиная комната в современном стиле с бежевыми стенами, паркетным полом среднего тона, стандартным камином, фасадом камина из каменной кладки и коричневым полом
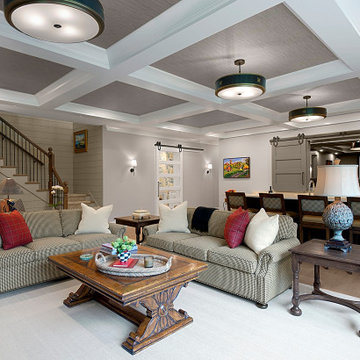
The large, dynamic space is designed with several of the clients’ existing furnishings, from our previous collaborations with them. Doors on sliding rails are used here to open / close the sewing and craft room and the opening into the theater.
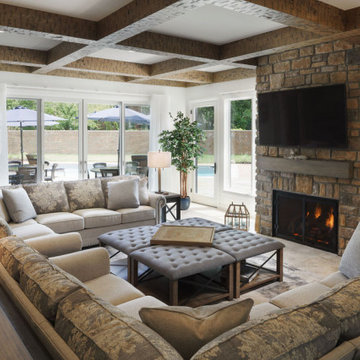
New family room addition has great view of backyard and pool.
Идея дизайна: большая открытая гостиная комната в морском стиле с белыми стенами, полом из травертина, стандартным камином, фасадом камина из каменной кладки, телевизором на стене, бежевым полом и балками на потолке
Идея дизайна: большая открытая гостиная комната в морском стиле с белыми стенами, полом из травертина, стандартным камином, фасадом камина из каменной кладки, телевизором на стене, бежевым полом и балками на потолке
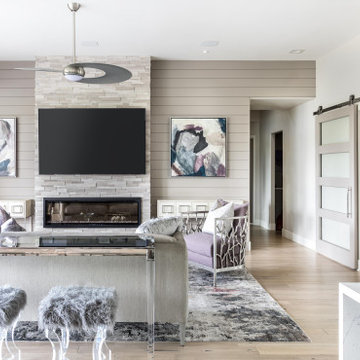
Standing from the dining room you can look into the family room and the champagne room. This home was designed for entertaining.
На фото: открытая гостиная комната среднего размера в современном стиле с серыми стенами, светлым паркетным полом, стандартным камином, фасадом камина из каменной кладки, телевизором на стене, бежевым полом и стенами из вагонки с
На фото: открытая гостиная комната среднего размера в современном стиле с серыми стенами, светлым паркетным полом, стандартным камином, фасадом камина из каменной кладки, телевизором на стене, бежевым полом и стенами из вагонки с
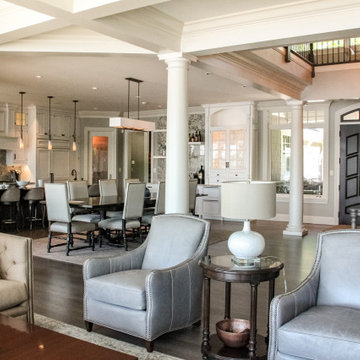
Great room features a Mendota gas fireplace with a gorgeous fond du lac stone fireplace front and limestone hearth. Backlit blue agate feature wall.
Design by Lorraine Bruce of Lorraine Bruce Design; Architectural Design by Helman Sechrist Architecture; General Contracting by Martin Bros. Contracting, Inc.; Photos by Marie Kinney.
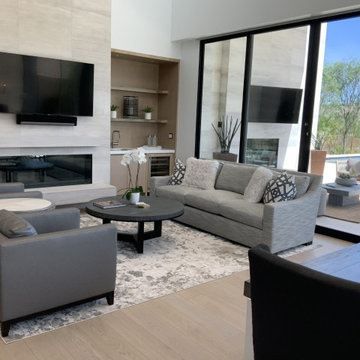
Luxury high end living at the Summitt Club las vegas
Свежая идея для дизайна: открытая гостиная комната среднего размера в стиле фьюжн с домашним баром, бежевыми стенами, паркетным полом среднего тона, стандартным камином, фасадом камина из каменной кладки, телевизором на стене, серым полом, балками на потолке и деревянными стенами - отличное фото интерьера
Свежая идея для дизайна: открытая гостиная комната среднего размера в стиле фьюжн с домашним баром, бежевыми стенами, паркетным полом среднего тона, стандартным камином, фасадом камина из каменной кладки, телевизором на стене, серым полом, балками на потолке и деревянными стенами - отличное фото интерьера
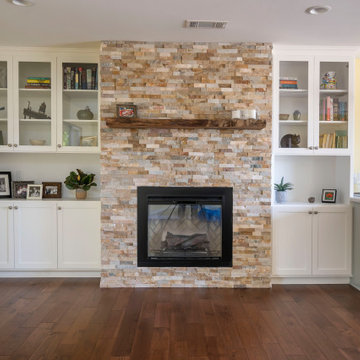
Family room with storage on both sides of fireplace
Стильный дизайн: открытая гостиная комната среднего размера в стиле неоклассика (современная классика) с желтыми стенами, паркетным полом среднего тона, стандартным камином, фасадом камина из каменной кладки, телевизором на стене и коричневым полом - последний тренд
Стильный дизайн: открытая гостиная комната среднего размера в стиле неоклассика (современная классика) с желтыми стенами, паркетным полом среднего тона, стандартным камином, фасадом камина из каменной кладки, телевизором на стене и коричневым полом - последний тренд
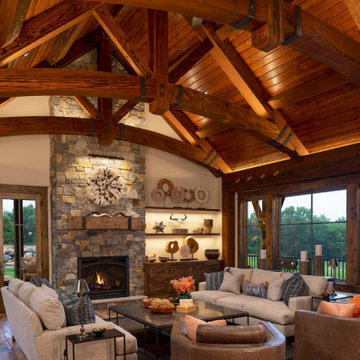
Stunning 2 story vaulted great room with reclaimed douglas fir beams from Montana. Open webbed truss design with metal accents and a stone fireplace set off this incredible room.
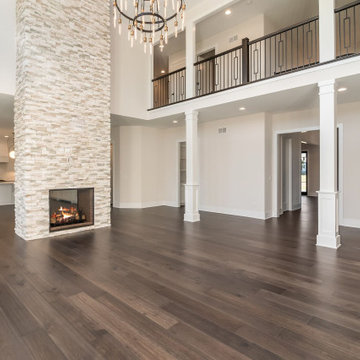
Стильный дизайн: большая открытая гостиная комната с бежевыми стенами, темным паркетным полом, двусторонним камином, фасадом камина из каменной кладки, телевизором на стене и коричневым полом - последний тренд

Vaulted Ceiling - Large double slider - Panoramic views of Columbia River - LVP flooring - Custom Concrete Hearth - Southern Ledge Stone Echo Ridge - Capstock windows - Custom Built-in cabinets - Custom Beam Mantel - View from the 2nd floor Loft
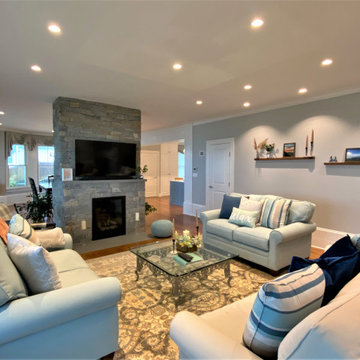
This room is a part of full house renovation project.
Источник вдохновения для домашнего уюта: большая парадная, открытая гостиная комната в стиле неоклассика (современная классика) с серыми стенами, паркетным полом среднего тона, двусторонним камином, фасадом камина из каменной кладки, телевизором на стене и коричневым полом
Источник вдохновения для домашнего уюта: большая парадная, открытая гостиная комната в стиле неоклассика (современная классика) с серыми стенами, паркетным полом среднего тона, двусторонним камином, фасадом камина из каменной кладки, телевизором на стене и коричневым полом
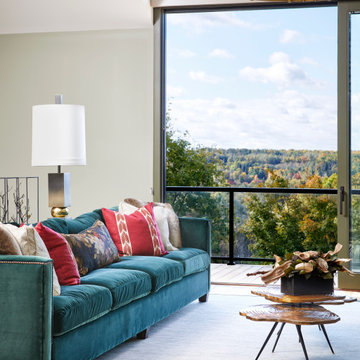
Rustic yet refined, this modern country retreat blends old and new in masterful ways, creating a fresh yet timeless experience. The structured, austere exterior gives way to an inviting interior. The palette of subdued greens, sunny yellows, and watery blues draws inspiration from nature. Whether in the upholstery or on the walls, trailing blooms lend a note of softness throughout. The dark teal kitchen receives an injection of light from a thoughtfully-appointed skylight; a dining room with vaulted ceilings and bead board walls add a rustic feel. The wall treatment continues through the main floor to the living room, highlighted by a large and inviting limestone fireplace that gives the relaxed room a note of grandeur. Turquoise subway tiles elevate the laundry room from utilitarian to charming. Flanked by large windows, the home is abound with natural vistas. Antlers, antique framed mirrors and plaid trim accentuates the high ceilings. Hand scraped wood flooring from Schotten & Hansen line the wide corridors and provide the ideal space for lounging.
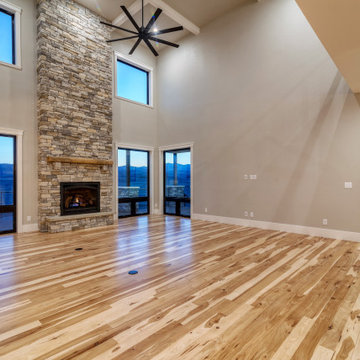
Пример оригинального дизайна: большая парадная, двухуровневая гостиная комната в стиле кантри с серыми стенами, ковровым покрытием, стандартным камином, фасадом камина из каменной кладки, телевизором на стене, серым полом и кессонным потолком
Гостиная с фасадом камина из каменной кладки – фото дизайна интерьера класса люкс
6

