Гостиная с фасадом камина из каменной кладки – фото дизайна интерьера класса люкс
Сортировать:
Бюджет
Сортировать:Популярное за сегодня
21 - 40 из 374 фото
1 из 3
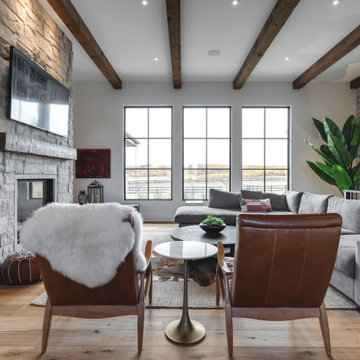
На фото: открытая гостиная комната среднего размера в стиле фьюжн с темным паркетным полом, двусторонним камином, фасадом камина из каменной кладки, телевизором на стене и балками на потолке с
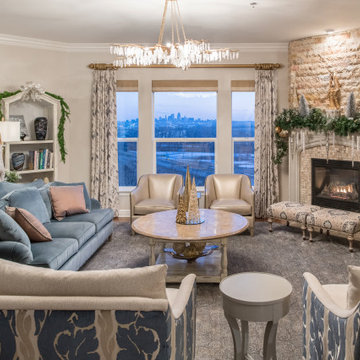
This colorful condo renovation used the client's favorite colors of teal and plum. They also love nature and wanted to bring elements of nature inside.
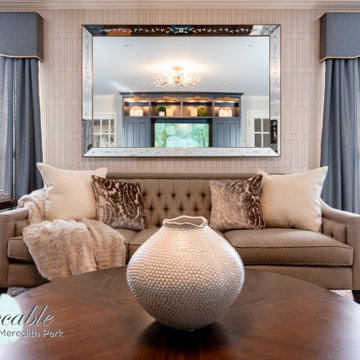
The transformation of this living room began with wallpaper and ended with new custom furniture. We added a media builtin cabinet with loads of storage and designed it to look like a beautiful piece of furniture. Custom swivel chairs each got a leather ottoman and a cozy loveseat and sofa with coffee table and stunning end tables rounded off the seating area. The writing desk in the space added a work zone. Final touches included custom drapery, lighting and artwork.
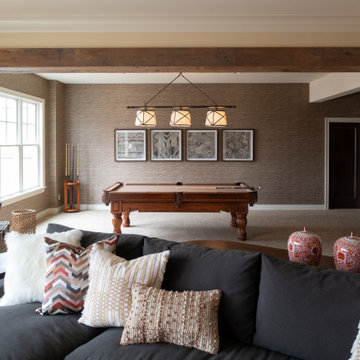
Remodeler: Michels Homes
Interior Design: Jami Ludens, Studio M Interiors
Cabinetry Design: Megan Dent, Studio M Kitchen and Bath
Photography: Scott Amundson Photography

The home boasts an industrial-inspired interior, featuring soaring ceilings with tension rod trusses, floor-to-ceiling windows flooding the space with natural light, and aged oak floors that exude character. Custom cabinetry blends seamlessly with the design, offering both functionality and style. At the heart of it all is a striking, see-through glass fireplace, a captivating focal point that bridges modern sophistication with rugged industrial elements. Together, these features create a harmonious balance of raw and refined, making this home a design masterpiece.
Martin Bros. Contracting, Inc., General Contractor; Helman Sechrist Architecture, Architect; JJ Osterloo Design, Designer; Photography by Marie Kinney.
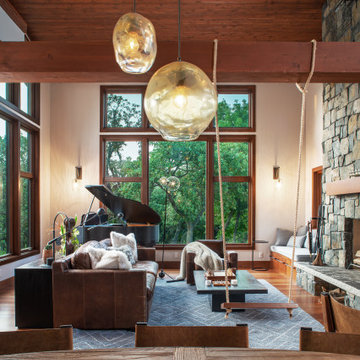
Family room with wood burning fireplace, piano, leather couch and a swing. Reading nook in the corner and large windows. The ceiling and floors are wood with exposed wood beams.

David Cousin Marsy
Идея дизайна: открытая гостиная комната среднего размера в стиле лофт с серыми стенами, полом из керамической плитки, печью-буржуйкой, фасадом камина из каменной кладки, телевизором в углу, серым полом и кирпичными стенами
Идея дизайна: открытая гостиная комната среднего размера в стиле лофт с серыми стенами, полом из керамической плитки, печью-буржуйкой, фасадом камина из каменной кладки, телевизором в углу, серым полом и кирпичными стенами
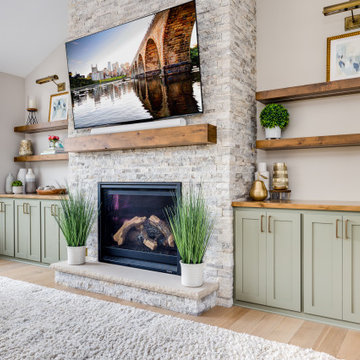
California coastal living room design with green cabinets to match the kitchen island along with gold hardware, floating shelves with LED lighting, and a mantle stained to match the wood tones throughout the home. A center fireplace with stacked stone to match the rest of the home's design to help give that warm and cozy features to bring the outside in.
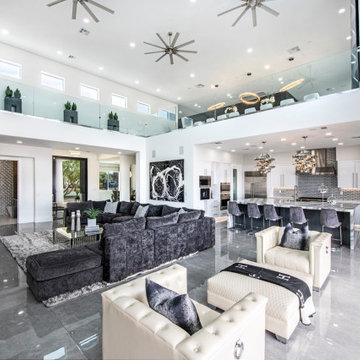
Family room with stacking doors, and floor to ceiling fireplace, stacked stone
Свежая идея для дизайна: огромная открытая гостиная комната в современном стиле с домашним баром, белыми стенами, полом из керамической плитки, стандартным камином, фасадом камина из каменной кладки, мультимедийным центром и серым полом - отличное фото интерьера
Свежая идея для дизайна: огромная открытая гостиная комната в современном стиле с домашним баром, белыми стенами, полом из керамической плитки, стандартным камином, фасадом камина из каменной кладки, мультимедийным центром и серым полом - отличное фото интерьера
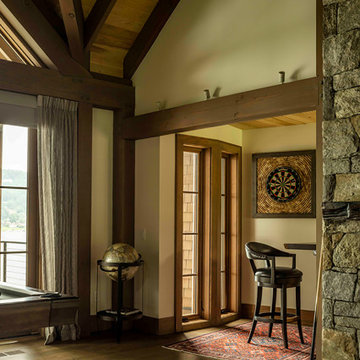
Идея дизайна: большая открытая комната для игр в стиле рустика с белыми стенами, паркетным полом среднего тона, стандартным камином, фасадом камина из каменной кладки, телевизором на стене, коричневым полом и сводчатым потолком

Great Room featuring a symmetrical seating arrangement with custom made blue sectional sofas and custom made modern swivel chairs. Grounded with a neutral shag area rug. Custom designed built-in cabinetry.

Стильный дизайн: огромная открытая гостиная комната в стиле модернизм с белыми стенами, светлым паркетным полом, стандартным камином, фасадом камина из каменной кладки, коричневым полом, сводчатым потолком и стенами из вагонки - последний тренд
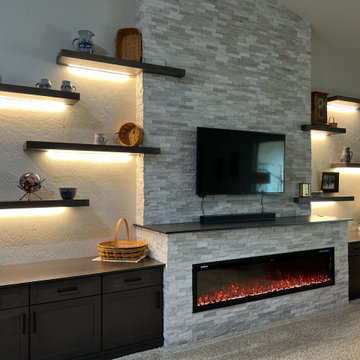
TWD was honored to remodel multiple rooms within this Valley home. The kitchen came out absolutely striking. This space features plenty of storage capacity with the two-toned cabinetry in Linen and in Navy from Waypoint, North Cascades Quartz countertops, backsplash tile from Bedrosians and all of the fine details and options included in this design.. The beverage center utilizes the same Navy cabinetry by Waypoint, open shelving, 3" x 12" Spanish glazed tile in a herringbone pattern, and matching quartz tops. The custom media walls is comprised of stacked stone to the ceiling, Slate colored cabinetry by Waypoint, open shelving and upgraded electric to allow the electric fireplace to be the focal point of the space.

На фото: большая открытая гостиная комната в стиле модернизм с серыми стенами, паркетным полом среднего тона, стандартным камином, фасадом камина из каменной кладки, телевизором на стене, коричневым полом, балками на потолке и деревянными стенами с
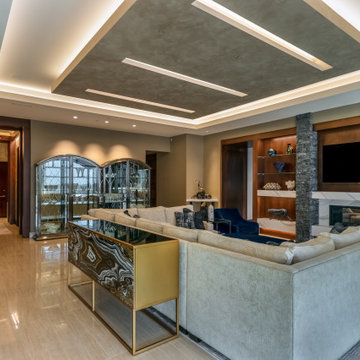
This project began with an entire penthouse floor of open raw space which the clients had the opportunity to section off the piece that suited them the best for their needs and desires. As the design firm on the space, LK Design was intricately involved in determining the borders of the space and the way the floor plan would be laid out. Taking advantage of the southwest corner of the floor, we were able to incorporate three large balconies, tremendous views, excellent light and a layout that was open and spacious. There is a large master suite with two large dressing rooms/closets, two additional bedrooms, one and a half additional bathrooms, an office space, hearth room and media room, as well as the large kitchen with oversized island, butler's pantry and large open living room. The clients are not traditional in their taste at all, but going completely modern with simple finishes and furnishings was not their style either. What was produced is a very contemporary space with a lot of visual excitement. Every room has its own distinct aura and yet the whole space flows seamlessly. From the arched cloud structure that floats over the dining room table to the cathedral type ceiling box over the kitchen island to the barrel ceiling in the master bedroom, LK Design created many features that are unique and help define each space. At the same time, the open living space is tied together with stone columns and built-in cabinetry which are repeated throughout that space. Comfort, luxury and beauty were the key factors in selecting furnishings for the clients. The goal was to provide furniture that complimented the space without fighting it.
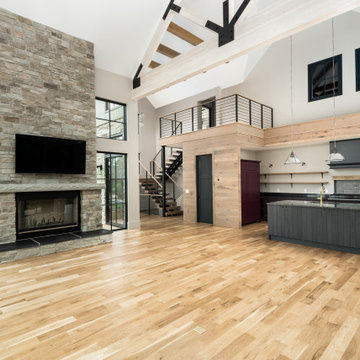
Стильный дизайн: открытая гостиная комната с светлым паркетным полом, стандартным камином, фасадом камина из каменной кладки и сводчатым потолком - последний тренд
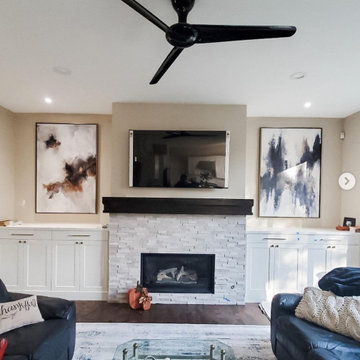
Пример оригинального дизайна: открытая гостиная комната среднего размера в стиле модернизм с бежевыми стенами, темным паркетным полом, стандартным камином, фасадом камина из каменной кладки и телевизором на стене
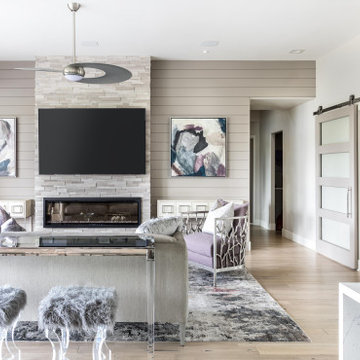
From the Dining Room you can view the family room and the Champagne Room. The hallway leads to the back of the house where the bedrooms are located.
Свежая идея для дизайна: открытая гостиная комната среднего размера в современном стиле с серыми стенами, светлым паркетным полом, стандартным камином, фасадом камина из каменной кладки, телевизором на стене, бежевым полом и стенами из вагонки - отличное фото интерьера
Свежая идея для дизайна: открытая гостиная комната среднего размера в современном стиле с серыми стенами, светлым паркетным полом, стандартным камином, фасадом камина из каменной кладки, телевизором на стене, бежевым полом и стенами из вагонки - отличное фото интерьера
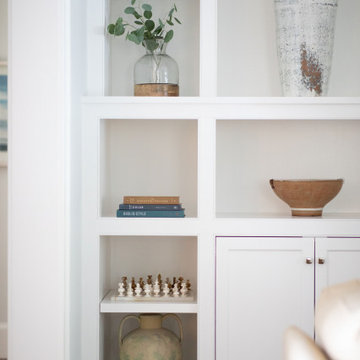
Custom built ins
Источник вдохновения для домашнего уюта: парадная, открытая гостиная комната среднего размера в морском стиле с белыми стенами, паркетным полом среднего тона, стандартным камином, фасадом камина из каменной кладки, телевизором на стене и кессонным потолком
Источник вдохновения для домашнего уюта: парадная, открытая гостиная комната среднего размера в морском стиле с белыми стенами, паркетным полом среднего тона, стандартным камином, фасадом камина из каменной кладки, телевизором на стене и кессонным потолком
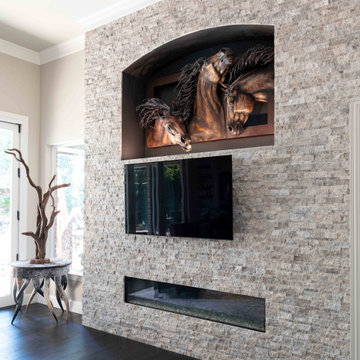
Photos by Michael Hunter Photography
Стильный дизайн: большая открытая гостиная комната в стиле неоклассика (современная классика) с бежевыми стенами, темным паркетным полом, горизонтальным камином, фасадом камина из каменной кладки, мультимедийным центром и коричневым полом - последний тренд
Стильный дизайн: большая открытая гостиная комната в стиле неоклассика (современная классика) с бежевыми стенами, темным паркетным полом, горизонтальным камином, фасадом камина из каменной кладки, мультимедийным центром и коричневым полом - последний тренд
Гостиная с фасадом камина из каменной кладки – фото дизайна интерьера класса люкс
2

