Гостиная с фасадом камина из каменной кладки – фото дизайна интерьера класса люкс
Сортировать:
Бюджет
Сортировать:Популярное за сегодня
41 - 60 из 374 фото
1 из 3
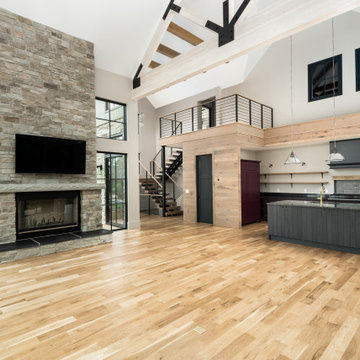
Стильный дизайн: открытая гостиная комната с светлым паркетным полом, стандартным камином, фасадом камина из каменной кладки и сводчатым потолком - последний тренд
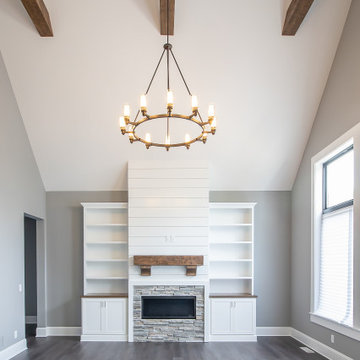
On a cold Ohio day, all you need is a cozy family room with a fireplace ?
.
.
.
#payneandpayne #homebuilder #homedecor #homedesign #custombuild ##builtinshelves #stackedstonefireplace #greatroom #beamceiling #luxuryhome #transitionalrustic
#ohiohomebuilders #circlechandelier #ohiocustomhomes #dreamhome #nahb #buildersofinsta #clevelandbuilders #cortlandohio #vaultedceiling #AtHomeCLE .
.?@paulceroky
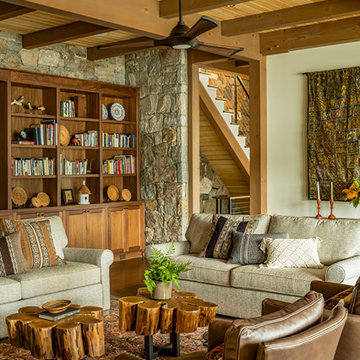
Свежая идея для дизайна: большая изолированная гостиная комната в стиле рустика с белыми стенами, паркетным полом среднего тона, стандартным камином, фасадом камина из каменной кладки, телевизором на стене, коричневым полом и деревянным потолком - отличное фото интерьера
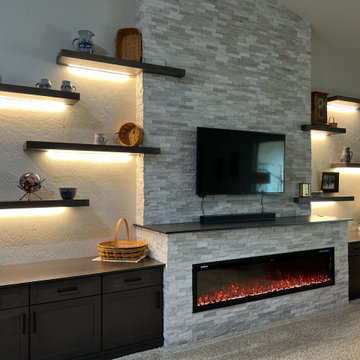
TWD was honored to remodel multiple rooms within this Valley home. The kitchen came out absolutely striking. This space features plenty of storage capacity with the two-toned cabinetry in Linen and in Navy from Waypoint, North Cascades Quartz countertops, backsplash tile from Bedrosians and all of the fine details and options included in this design.. The beverage center utilizes the same Navy cabinetry by Waypoint, open shelving, 3" x 12" Spanish glazed tile in a herringbone pattern, and matching quartz tops. The custom media walls is comprised of stacked stone to the ceiling, Slate colored cabinetry by Waypoint, open shelving and upgraded electric to allow the electric fireplace to be the focal point of the space.
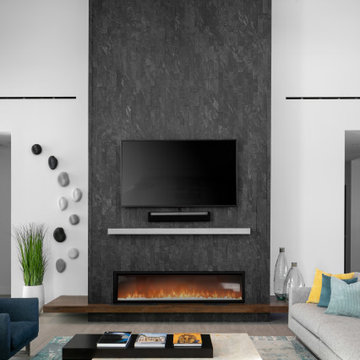
Стильный дизайн: огромная открытая гостиная комната в современном стиле с белыми стенами, полом из керамогранита, горизонтальным камином, фасадом камина из каменной кладки, телевизором на стене, серым полом и сводчатым потолком - последний тренд
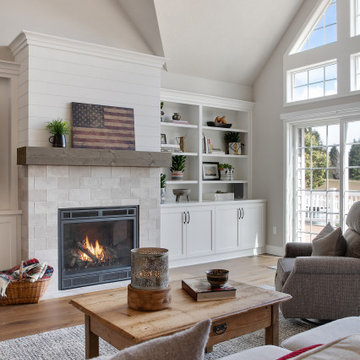
This Great Room feels cozy from the warmth of the fireplace, the smell of the candle burning, and the light brought in from the floor-to-ceiling windows.
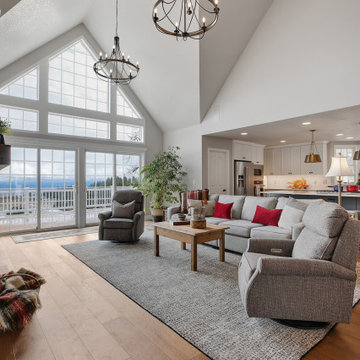
The living has beautiful floor-to-ceiling windows to bring in natural light into the living space
На фото: огромная открытая гостиная комната в стиле кантри с серыми стенами, паркетным полом среднего тона, стандартным камином, фасадом камина из каменной кладки, мультимедийным центром, коричневым полом и сводчатым потолком
На фото: огромная открытая гостиная комната в стиле кантри с серыми стенами, паркетным полом среднего тона, стандартным камином, фасадом камина из каменной кладки, мультимедийным центром, коричневым полом и сводчатым потолком
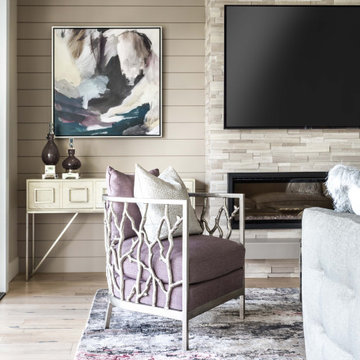
Стильный дизайн: открытая гостиная комната среднего размера в современном стиле с серыми стенами, светлым паркетным полом, стандартным камином, фасадом камина из каменной кладки, телевизором на стене и бежевым полом - последний тренд
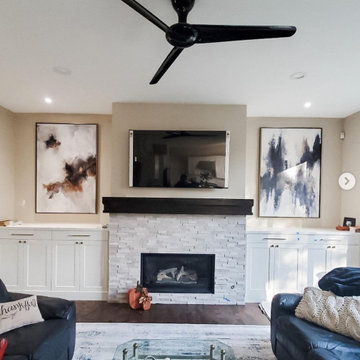
Пример оригинального дизайна: открытая гостиная комната среднего размера в стиле модернизм с бежевыми стенами, темным паркетным полом, стандартным камином, фасадом камина из каменной кладки и телевизором на стене
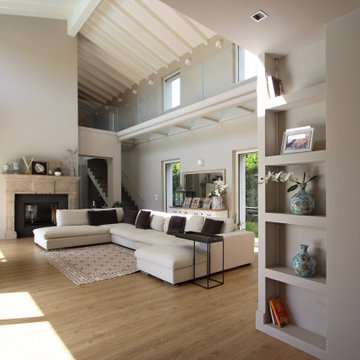
Идея дизайна: огромная открытая гостиная комната в стиле кантри с с книжными шкафами и полками, двусторонним камином, фасадом камина из каменной кладки, коричневым полом, балками на потолке и панелями на части стены
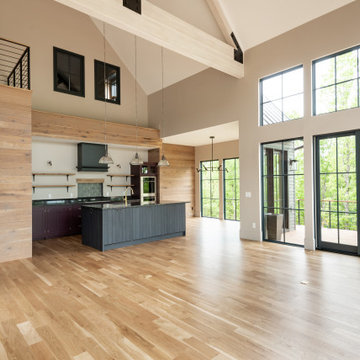
Источник вдохновения для домашнего уюта: открытая гостиная комната с светлым паркетным полом, стандартным камином, фасадом камина из каменной кладки и сводчатым потолком
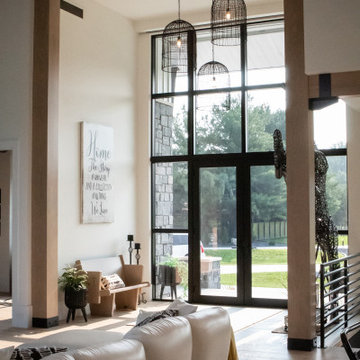
The home boasts an industrial-inspired interior, featuring soaring ceilings with tension rod trusses, floor-to-ceiling windows flooding the space with natural light, and aged oak floors that exude character. Custom cabinetry blends seamlessly with the design, offering both functionality and style. At the heart of it all is a striking, see-through glass fireplace, a captivating focal point that bridges modern sophistication with rugged industrial elements. Together, these features create a harmonious balance of raw and refined, making this home a design masterpiece.
Martin Bros. Contracting, Inc., General Contractor; Helman Sechrist Architecture, Architect; JJ Osterloo Design, Designer; Photography by Amanda McMahon
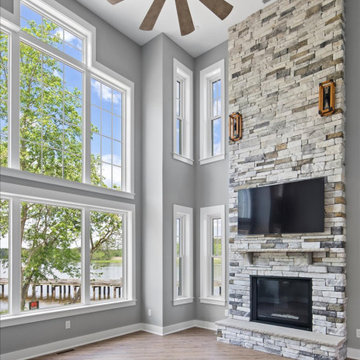
Open, 2-story living room with floor to ceiling windows and gas fireplace.
На фото: большая двухуровневая гостиная комната в морском стиле с серыми стенами, полом из винила, стандартным камином, фасадом камина из каменной кладки, телевизором на стене и разноцветным полом с
На фото: большая двухуровневая гостиная комната в морском стиле с серыми стенами, полом из винила, стандартным камином, фасадом камина из каменной кладки, телевизором на стене и разноцветным полом с
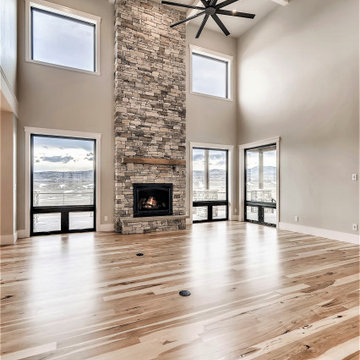
Свежая идея для дизайна: большая парадная, двухуровневая гостиная комната в стиле кантри с серыми стенами, ковровым покрытием, стандартным камином, фасадом камина из каменной кладки, телевизором на стене, серым полом и кессонным потолком - отличное фото интерьера
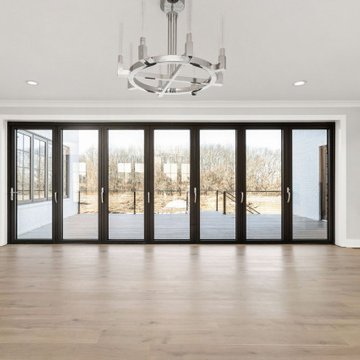
Full white oak engineered hardwood flooring, black tri folding doors, stone backsplash fireplace, methanol fireplace, modern fireplace, open kitchen with restoration hardware lighting. Living room leads to expansive deck.

Stunning 2 story vaulted great room with reclaimed douglas fir beams from Montana. Open webbed truss design with metal accents and a stone fireplace set off this incredible room.
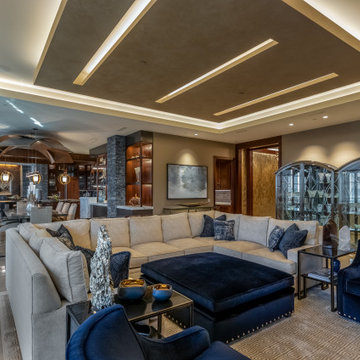
This project began with an entire penthouse floor of open raw space which the clients had the opportunity to section off the piece that suited them the best for their needs and desires. As the design firm on the space, LK Design was intricately involved in determining the borders of the space and the way the floor plan would be laid out. Taking advantage of the southwest corner of the floor, we were able to incorporate three large balconies, tremendous views, excellent light and a layout that was open and spacious. There is a large master suite with two large dressing rooms/closets, two additional bedrooms, one and a half additional bathrooms, an office space, hearth room and media room, as well as the large kitchen with oversized island, butler's pantry and large open living room. The clients are not traditional in their taste at all, but going completely modern with simple finishes and furnishings was not their style either. What was produced is a very contemporary space with a lot of visual excitement. Every room has its own distinct aura and yet the whole space flows seamlessly. From the arched cloud structure that floats over the dining room table to the cathedral type ceiling box over the kitchen island to the barrel ceiling in the master bedroom, LK Design created many features that are unique and help define each space. At the same time, the open living space is tied together with stone columns and built-in cabinetry which are repeated throughout that space. Comfort, luxury and beauty were the key factors in selecting furnishings for the clients. The goal was to provide furniture that complimented the space without fighting it.
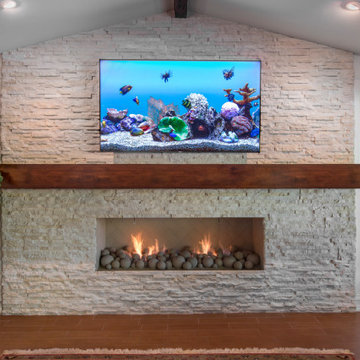
While the clients were open to suggestions from our team, they had been wanting a new fireplace for years and had a pretty good idea of what they wanted. The concept was to have a massive, show-stopping, stacked-stone wall as the focal point of the living room, complete with a chunky wooden mantel stretching across it.
The stone they chose was Eldorado European Ledge Stone in color ‘Linen,’ a close replica of an inspiration photo they provided. A perfect balance of rustic and luxury!
Final photos by www.impressia.net
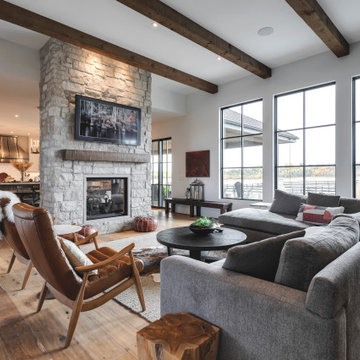
Идея дизайна: открытая гостиная комната среднего размера в стиле фьюжн с темным паркетным полом, двусторонним камином, фасадом камина из каменной кладки, телевизором на стене и балками на потолке

Full white oak engineered hardwood flooring, black tri folding doors, stone backsplash fireplace, methanol fireplace, modern fireplace, open kitchen with restoration hardware lighting. Living room leads to expansive deck.
Гостиная с фасадом камина из каменной кладки – фото дизайна интерьера класса люкс
3

