Гостиная с фасадом камина из дерева и сводчатым потолком – фото дизайна интерьера
Сортировать:
Бюджет
Сортировать:Популярное за сегодня
81 - 100 из 364 фото
1 из 3
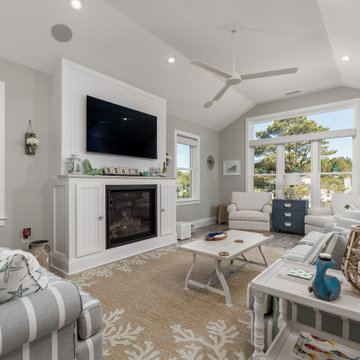
Open floor plan with lots of windows for lots of light with a vaulted ceiling to keep the space feeling larger than it is.
Источник вдохновения для домашнего уюта: открытая гостиная комната среднего размера в морском стиле с белыми стенами, ковровым покрытием, стандартным камином, фасадом камина из дерева, телевизором на стене, коричневым полом и сводчатым потолком
Источник вдохновения для домашнего уюта: открытая гостиная комната среднего размера в морском стиле с белыми стенами, ковровым покрытием, стандартным камином, фасадом камина из дерева, телевизором на стене, коричневым полом и сводчатым потолком
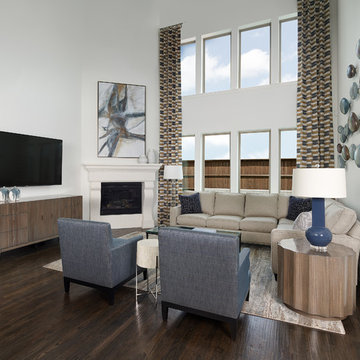
Transitional design with organic, Asian influence makes this home a comfortable and relaxing place to live. Soft blues, tans and creams flow through this space’s art, upholstery and window treatments. Couture fabrics and leathers as well as custom finished furniture pieces are peppered throughout the design for a unique look that only belongs to this home. Performance fabrics used on seating ensure sustainability and long-term enjoyment. This graceful design presents a beautifully inviting experience to all who enter.
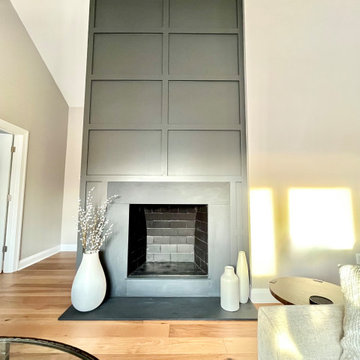
Стильный дизайн: маленькая открытая гостиная комната в стиле неоклассика (современная классика) с бежевыми стенами, полом из винила, двусторонним камином, фасадом камина из дерева, телевизором на стене, коричневым полом и сводчатым потолком для на участке и в саду - последний тренд
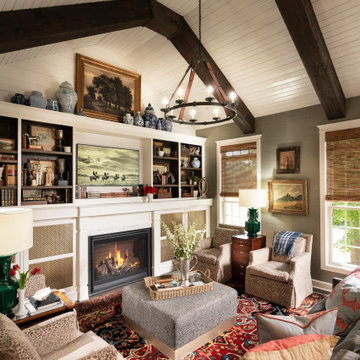
This is a fully custom built fireplace surround that has paint grade frames finished in white, with hickory interiors. This surround features a beaded inset construction method and was painted and stained to match the cabinetry in the kitchen that can be seen throughout this open-concept living space.
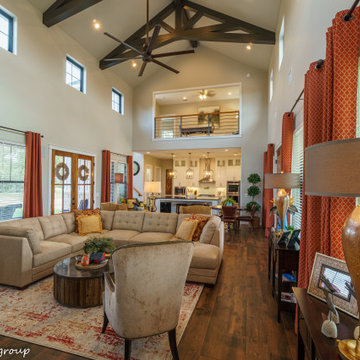
На фото: большая открытая гостиная комната в стиле кантри с бежевыми стенами, темным паркетным полом, стандартным камином, фасадом камина из дерева, телевизором на стене, коричневым полом и сводчатым потолком
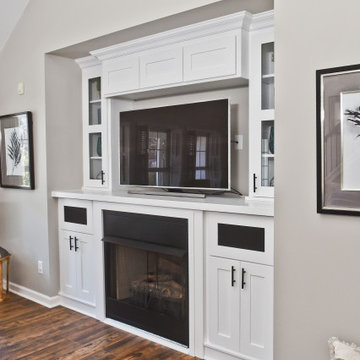
Relocated gas logs and created one focal point.
На фото: гостиная комната в стиле неоклассика (современная классика) с серыми стенами, полом из винила, стандартным камином, фасадом камина из дерева, мультимедийным центром, коричневым полом, сводчатым потолком и любой отделкой стен с
На фото: гостиная комната в стиле неоклассика (современная классика) с серыми стенами, полом из винила, стандартным камином, фасадом камина из дерева, мультимедийным центром, коричневым полом, сводчатым потолком и любой отделкой стен с
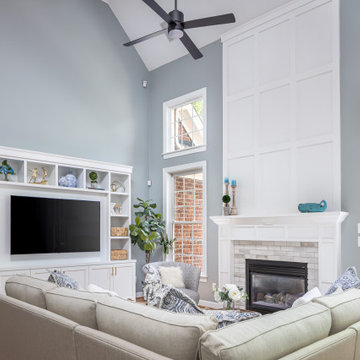
We are so thankful for good customers! This small family relocating from Massachusetts put their trust in us to create a beautiful kitchen for them. They let us have free reign on the design, which is where we are our best! We are so proud of this outcome, and we know that they love it too!
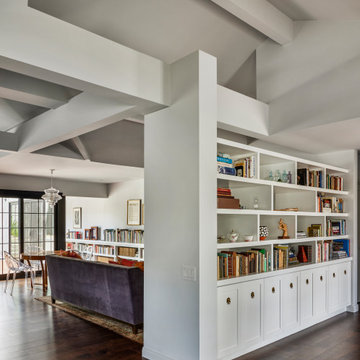
Built-ins and open shelves of books divide the Reading Room entrance from the Living Room and Dining Room beyond. A dramatic ceiling of layered beams is revealed.

This project was colourful, had a mix of styles of furniture and created an eclectic space.
All of the furniture used was already owned by the client, but I gave them a new lease of life through changing the fabrics. This was a great way to make the space extra special, whilst keeping the price to a minimum.
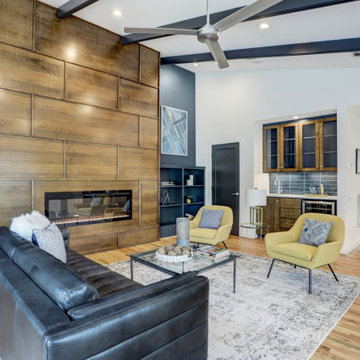
The wet bar and fireplace complete the warm inviting style of this mid-mod Living Room.
Стильный дизайн: парадная гостиная комната в стиле неоклассика (современная классика) с белыми стенами, паркетным полом среднего тона, горизонтальным камином, фасадом камина из дерева, коричневым полом, балками на потолке и сводчатым потолком без телевизора - последний тренд
Стильный дизайн: парадная гостиная комната в стиле неоклассика (современная классика) с белыми стенами, паркетным полом среднего тона, горизонтальным камином, фасадом камина из дерева, коричневым полом, балками на потолке и сводчатым потолком без телевизора - последний тренд
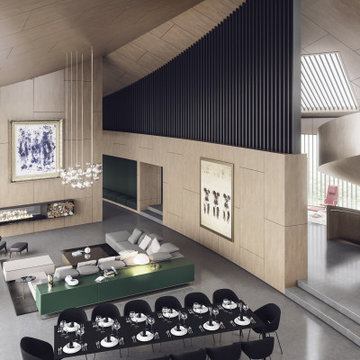
This Hamptons Villa celebrates summer living by opening up onto a spacious lawn bordered by lush vegetation complete with a 20 m pool. The villa is positioned on the north end of the site and opens in a large swooping arch both in plan and in elevation to the south. Upon approaching the villa from the North, one is struck by the verboding monolithic and opaque quality of the form. However, from the south the villa is completely open and porous.
Architecturally the villa speaks to the long tradition of gable roof residential architecture in the area. The villa is organized around a large double height great room which hosts all the social functions of the house; kitchen, dining, salon, library with loft and guestroom above. On either side of the great room are terraces that lead to the private master suite and bedrooms. As the program of the house gets more private the roof becomes lower.
Hosting artists is an integral part of the culture of the Hamptons. As such our Villa provides for a spacious artist’s studio to use while in residency at the villa.
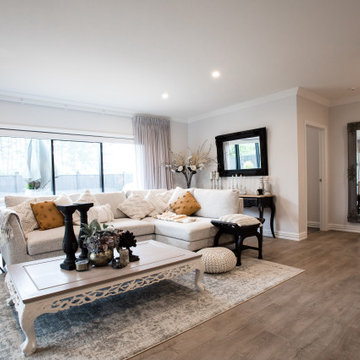
Источник вдохновения для домашнего уюта: открытая гостиная комната среднего размера с белыми стенами, полом из ламината, стандартным камином, фасадом камина из дерева, коричневым полом и сводчатым потолком

This beautiful calm formal living room was recently redecorated and styled by IH Interiors, check out our other projects here: https://www.ihinteriors.co.uk/portfolio
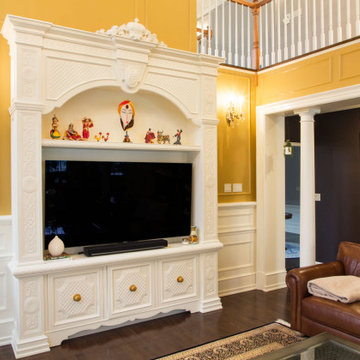
Hand carved woodwork, coffere ceiling, mantel and tv unit.
Свежая идея для дизайна: большая изолированная гостиная комната в классическом стиле с музыкальной комнатой, желтыми стенами, стандартным камином, фасадом камина из дерева, отдельно стоящим телевизором, сводчатым потолком и деревянными стенами - отличное фото интерьера
Свежая идея для дизайна: большая изолированная гостиная комната в классическом стиле с музыкальной комнатой, желтыми стенами, стандартным камином, фасадом камина из дерева, отдельно стоящим телевизором, сводчатым потолком и деревянными стенами - отличное фото интерьера
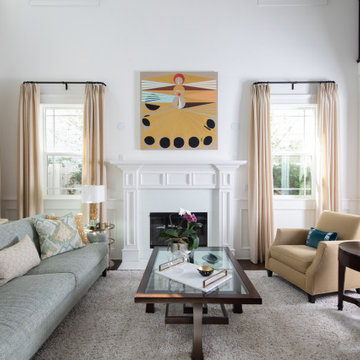
Buttery yellow and aqua tones abound in this dramatic double height living room. We installed custom drapery, rich chocolate brown wide plank flooring and a textural shag rug for coziness. Modern art compliments the farmhouse aesthetic.
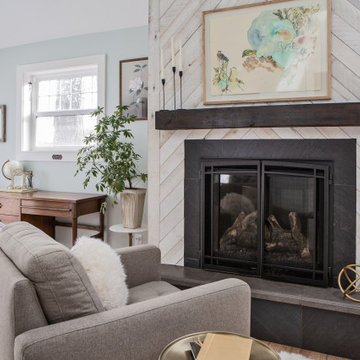
Our client’s charming cottage was no longer meeting the needs of their family. We needed to give them more space but not lose the quaint characteristics that make this little historic home so unique. So we didn’t go up, and we didn’t go wide, instead we took this master suite addition straight out into the backyard and maintained 100% of the original historic façade.
Master Suite
This master suite is truly a private retreat. We were able to create a variety of zones in this suite to allow room for a good night’s sleep, reading by a roaring fire, or catching up on correspondence. The fireplace became the real focal point in this suite. Wrapped in herringbone whitewashed wood planks and accented with a dark stone hearth and wood mantle, we can’t take our eyes off this beauty. With its own private deck and access to the backyard, there is really no reason to ever leave this little sanctuary.
Master Bathroom
The master bathroom meets all the homeowner’s modern needs but has plenty of cozy accents that make it feel right at home in the rest of the space. A natural wood vanity with a mixture of brass and bronze metals gives us the right amount of warmth, and contrasts beautifully with the off-white floor tile and its vintage hex shape. Now the shower is where we had a little fun, we introduced the soft matte blue/green tile with satin brass accents, and solid quartz floor (do you see those veins?!). And the commode room is where we had a lot fun, the leopard print wallpaper gives us all lux vibes (rawr!) and pairs just perfectly with the hex floor tile and vintage door hardware.
Hall Bathroom
We wanted the hall bathroom to drip with vintage charm as well but opted to play with a simpler color palette in this space. We utilized black and white tile with fun patterns (like the little boarder on the floor) and kept this room feeling crisp and bright.
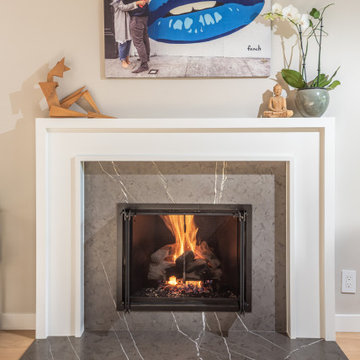
На фото: большая двухуровневая гостиная комната в стиле неоклассика (современная классика) с с книжными шкафами и полками, бежевыми стенами, паркетным полом среднего тона, стандартным камином, фасадом камина из дерева, коричневым полом и сводчатым потолком с
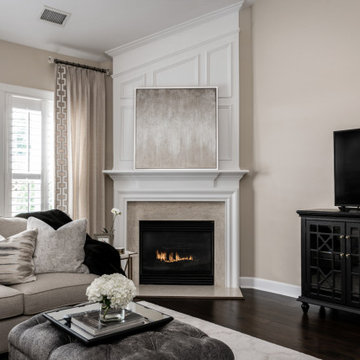
Lighter fabrics were introduced to the family room to brighten up this client's space. The drapery treatments are a solid linen with large tape trim on the lead edge. The new chairs have classic lines with a beautiful silk type zebra pattern.
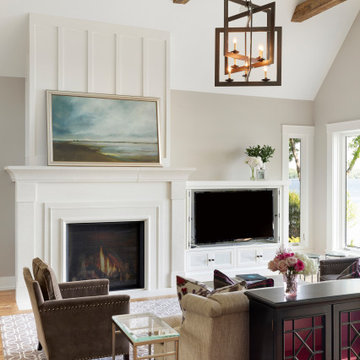
Interior Designer - Randolph Interior Design
Builder: Mathews Vasek Construction
Architect: Sharratt Design & Company
Photo: Spacecrafting Photography
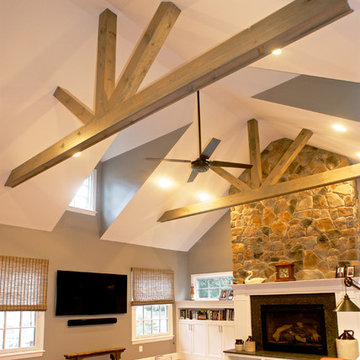
The addition off the back of the house created an oversized family room. The sunken steps creates an architectural design that makes a space feel separate but still open - a look and feel our clients were looking to achieve.
Гостиная с фасадом камина из дерева и сводчатым потолком – фото дизайна интерьера
5

