Гостиная с фасадом камина из дерева и сводчатым потолком – фото дизайна интерьера
Сортировать:
Бюджет
Сортировать:Популярное за сегодня
61 - 80 из 364 фото
1 из 3
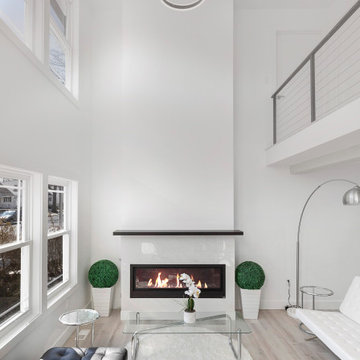
На фото: большая парадная, двухуровневая гостиная комната в стиле модернизм с белыми стенами, светлым паркетным полом, стандартным камином, фасадом камина из дерева, телевизором на стене, коричневым полом, сводчатым потолком и панелями на части стены с
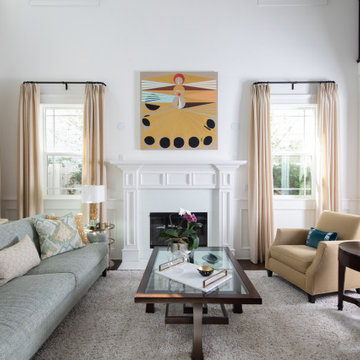
Buttery yellow and aqua tones abound in this dramatic double height living room. We installed custom drapery, rich chocolate brown wide plank flooring and a textural shag rug for coziness. Modern art compliments the farmhouse aesthetic.
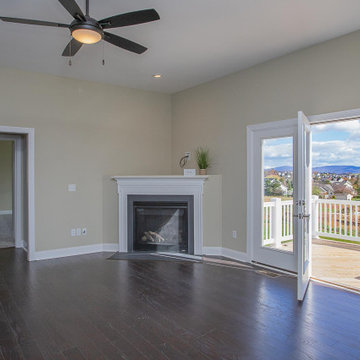
Step in the home and you’re greeted by the tall, vaulted ceilings in a great room that shows off panoramic mountain views. With large windows, you’ll have some of the best views in the Valley!
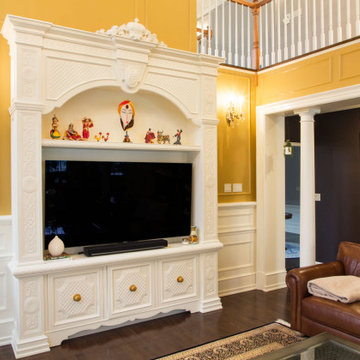
Hand carved woodwork, coffere ceiling, mantel and tv unit.
Свежая идея для дизайна: большая изолированная гостиная комната в классическом стиле с музыкальной комнатой, желтыми стенами, стандартным камином, фасадом камина из дерева, отдельно стоящим телевизором, сводчатым потолком и деревянными стенами - отличное фото интерьера
Свежая идея для дизайна: большая изолированная гостиная комната в классическом стиле с музыкальной комнатой, желтыми стенами, стандартным камином, фасадом камина из дерева, отдельно стоящим телевизором, сводчатым потолком и деревянными стенами - отличное фото интерьера
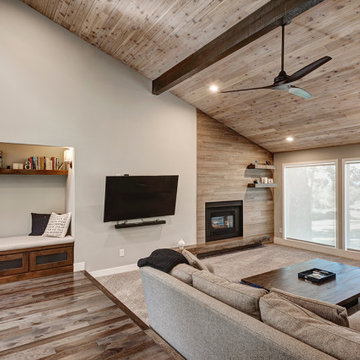
This beautiful home in Boulder, Colorado got a full two-story remodel. Their remodel included a new kitchen and dining area, living room, entry way, staircase, lofted area, bedroom, bathroom and office. Check out this client's new beautiful home
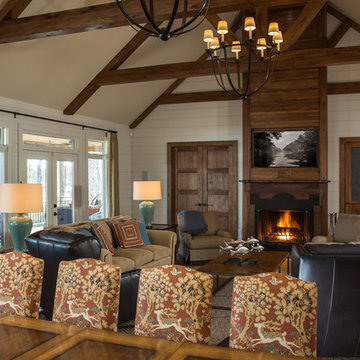
In this living room in a lake house renovation, Pineapple House replaces its old, low, painted trusses with stained, hickory trusses. They change the rooms' sheetrock walls into 10” nickel-joint wood walls and add transoms over the sliding glass doors to gain light and height. They cover the fireplace surround with stained wood and gain height by running the stained planks all the way up the 20’ shaft. On the left of fireplace, they add 8’ tall, double wooden doors and create a new entry into the master . On the right of fireplace, they balance the new master doors with a built-in audio-visual cabinet with wire mesh door fronts.
Scott Moore Photography
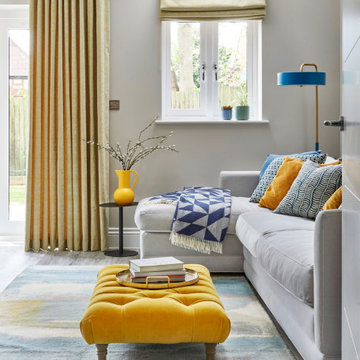
A colourful living room with pops of yellow and blue
На фото: открытая гостиная комната среднего размера в современном стиле с серыми стенами, полом из винила, подвесным камином, фасадом камина из дерева, мультимедийным центром, серым полом, сводчатым потолком и красивыми шторами с
На фото: открытая гостиная комната среднего размера в современном стиле с серыми стенами, полом из винила, подвесным камином, фасадом камина из дерева, мультимедийным центром, серым полом, сводчатым потолком и красивыми шторами с
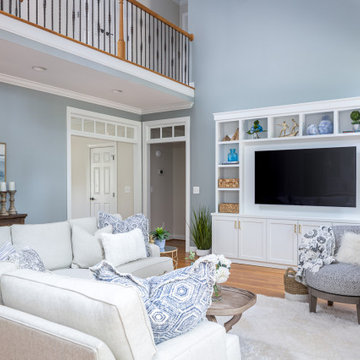
We are so thankful for good customers! This small family relocating from Massachusetts put their trust in us to create a beautiful kitchen for them. They let us have free reign on the design, which is where we are our best! We are so proud of this outcome, and we know that they love it too!
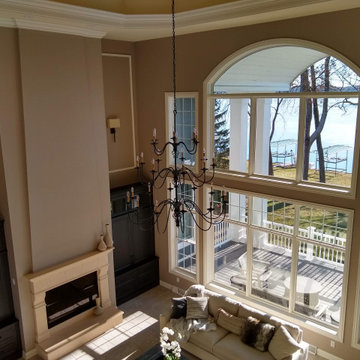
Empire Painting transformed this stunning family room featuring medium brown wall paint, white crown molding and trim, dark brown built in cabinets, and large windows which provide natural light to this space.
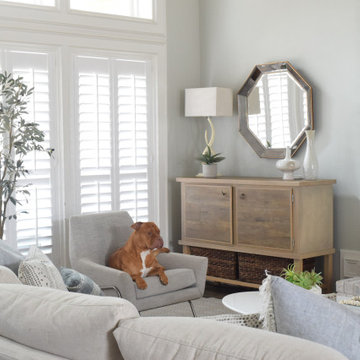
Family-friendly, livable design solutions.
На фото: открытая гостиная комната среднего размера в морском стиле с серыми стенами, полом из керамогранита, стандартным камином, фасадом камина из дерева, телевизором на стене, коричневым полом и сводчатым потолком с
На фото: открытая гостиная комната среднего размера в морском стиле с серыми стенами, полом из керамогранита, стандартным камином, фасадом камина из дерева, телевизором на стене, коричневым полом и сводчатым потолком с
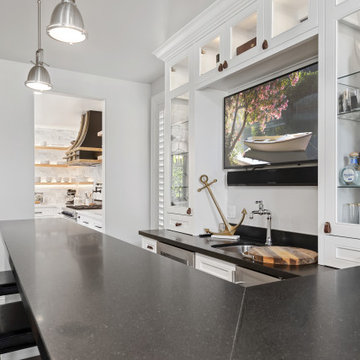
Wet bar with undercounted sink, wall mounted tv, and hickory single panel recessed cabinets.
Источник вдохновения для домашнего уюта: большая открытая гостиная комната в морском стиле с домашним баром, белыми стенами, темным паркетным полом, стандартным камином, фасадом камина из дерева, телевизором на стене, коричневым полом и сводчатым потолком
Источник вдохновения для домашнего уюта: большая открытая гостиная комната в морском стиле с домашним баром, белыми стенами, темным паркетным полом, стандартным камином, фасадом камина из дерева, телевизором на стене, коричневым полом и сводчатым потолком
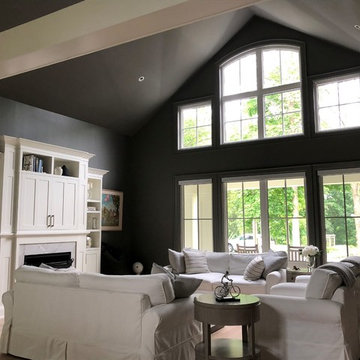
New Age Design
Источник вдохновения для домашнего уюта: открытая гостиная комната среднего размера в классическом стиле с серыми стенами, паркетным полом среднего тона, стандартным камином, фасадом камина из дерева, мультимедийным центром, коричневым полом и сводчатым потолком
Источник вдохновения для домашнего уюта: открытая гостиная комната среднего размера в классическом стиле с серыми стенами, паркетным полом среднего тона, стандартным камином, фасадом камина из дерева, мультимедийным центром, коричневым полом и сводчатым потолком

На фото: большая открытая гостиная комната в классическом стиле с серыми стенами, паркетным полом среднего тона, стандартным камином, фасадом камина из дерева, телевизором на стене, коричневым полом, сводчатым потолком и панелями на стенах
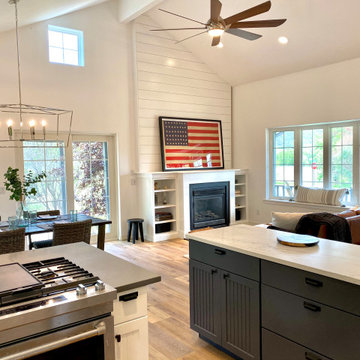
Свежая идея для дизайна: открытая гостиная комната среднего размера в стиле кантри с белыми стенами, паркетным полом среднего тона, стандартным камином, фасадом камина из дерева, сводчатым потолком и стенами из вагонки - отличное фото интерьера
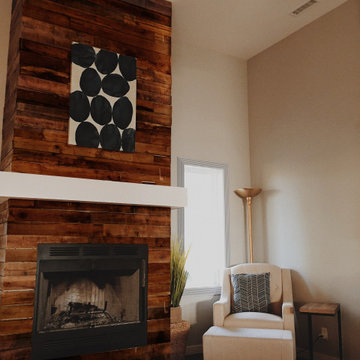
Impress your guests this holiday season with a wood accent wall that inspires. You can lounge around in a place that gives you cozy vibes all day and all year long.
Wire Brushed Shiplap: PAK1X6WBKLAP
Casing: 158MUL-4 (Reversible 6-Flute & Reed Casing)
For more options, visit us at ELandELWoodProducts.com.
.
.
.
#elandelwoodproducts #accentwall #woodwall #casing #case #moulding #molding #livingroom #cozyvibes
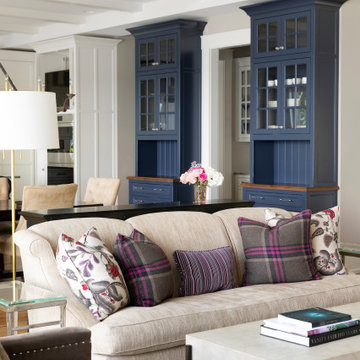
Interior Designer - Randolph Interior Design
Builder: Mathews Vasek Construction
Architect: Sharratt Design & Company
Photo: Spacecrafting Photography
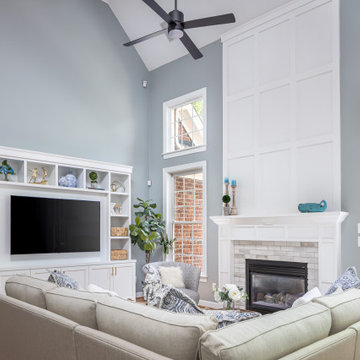
We are so thankful for good customers! This small family relocating from Massachusetts put their trust in us to create a beautiful kitchen for them. They let us have free reign on the design, which is where we are our best! We are so proud of this outcome, and we know that they love it too!
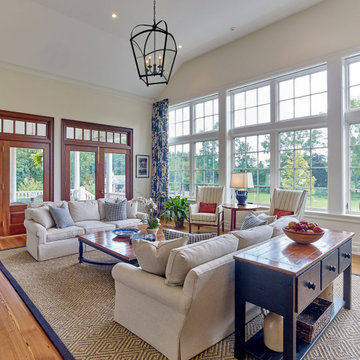
New family room with vaulted ceiling, casement windows with transoms, and french doors with transoms leading out to covered porch in new addition to historic 1830s farmhouse.
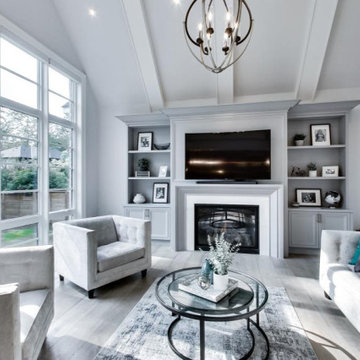
New Age Design
На фото: большая открытая гостиная комната в стиле неоклассика (современная классика) с серыми стенами, светлым паркетным полом, стандартным камином, фасадом камина из дерева, телевизором на стене, коричневым полом и сводчатым потолком с
На фото: большая открытая гостиная комната в стиле неоклассика (современная классика) с серыми стенами, светлым паркетным полом, стандартным камином, фасадом камина из дерева, телевизором на стене, коричневым полом и сводчатым потолком с
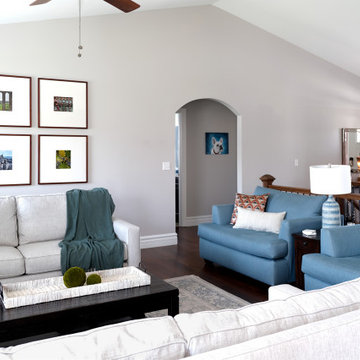
This recently married client said we helped her turn her new husband's "divorced dad bachelor pad" into a beautiful, tranquil family home. New paint, contemporary style furniture, new lighting, fresh accessories, and a gallery wall of the client's travel photos create a space that's light, airy, and utterly personal. Performance fabrics and a washable rug make sure its also livable.
Гостиная с фасадом камина из дерева и сводчатым потолком – фото дизайна интерьера
4

