Гостиная с фасадом камина из дерева и сводчатым потолком – фото дизайна интерьера
Сортировать:
Бюджет
Сортировать:Популярное за сегодня
161 - 180 из 364 фото
1 из 3
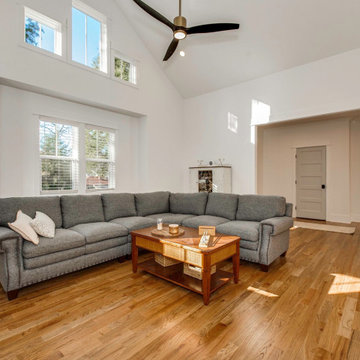
Family Room
Пример оригинального дизайна: большая открытая гостиная комната в стиле кантри с белыми стенами, паркетным полом среднего тона, стандартным камином, фасадом камина из дерева, телевизором на стене, коричневым полом и сводчатым потолком
Пример оригинального дизайна: большая открытая гостиная комната в стиле кантри с белыми стенами, паркетным полом среднего тона, стандартным камином, фасадом камина из дерева, телевизором на стене, коричневым полом и сводчатым потолком
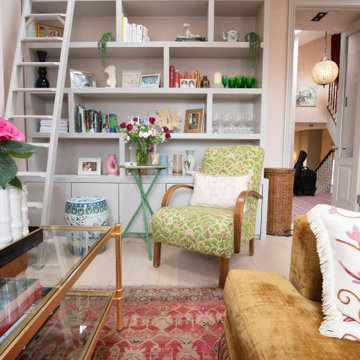
This midcentury chair had the fabric changed to give it a new lease of life, The colour had enough pink to go with the carpet and walls, but enough green to give an extra touch to the room.
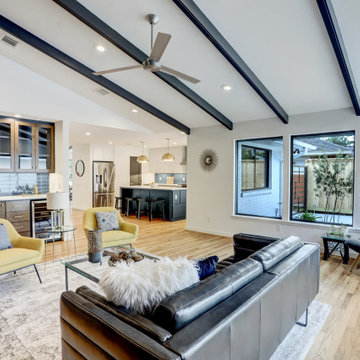
The wet bar and fireplace complete the warm inviting style of this mid-mod Living Room.
Свежая идея для дизайна: парадная гостиная комната в стиле неоклассика (современная классика) с белыми стенами, паркетным полом среднего тона, горизонтальным камином, фасадом камина из дерева, коричневым полом, балками на потолке и сводчатым потолком без телевизора - отличное фото интерьера
Свежая идея для дизайна: парадная гостиная комната в стиле неоклассика (современная классика) с белыми стенами, паркетным полом среднего тона, горизонтальным камином, фасадом камина из дерева, коричневым полом, балками на потолке и сводчатым потолком без телевизора - отличное фото интерьера
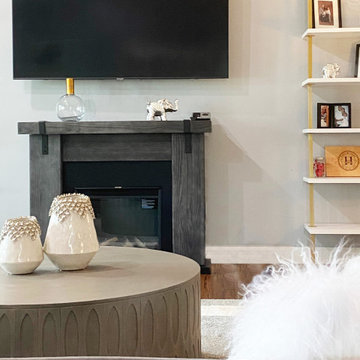
There was no fireplace originally so we Purchased a freestanding electric version that can plug into any outlet. It's still provides heat and "ignites" a realistic flame.
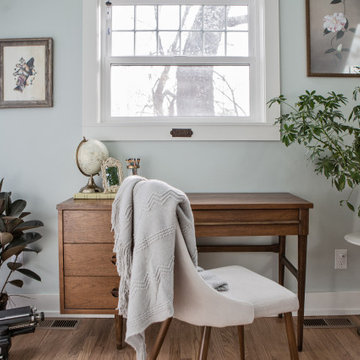
Our client’s charming cottage was no longer meeting the needs of their family. We needed to give them more space but not lose the quaint characteristics that make this little historic home so unique. So we didn’t go up, and we didn’t go wide, instead we took this master suite addition straight out into the backyard and maintained 100% of the original historic façade.
Master Suite
This master suite is truly a private retreat. We were able to create a variety of zones in this suite to allow room for a good night’s sleep, reading by a roaring fire, or catching up on correspondence. The fireplace became the real focal point in this suite. Wrapped in herringbone whitewashed wood planks and accented with a dark stone hearth and wood mantle, we can’t take our eyes off this beauty. With its own private deck and access to the backyard, there is really no reason to ever leave this little sanctuary.
Master Bathroom
The master bathroom meets all the homeowner’s modern needs but has plenty of cozy accents that make it feel right at home in the rest of the space. A natural wood vanity with a mixture of brass and bronze metals gives us the right amount of warmth, and contrasts beautifully with the off-white floor tile and its vintage hex shape. Now the shower is where we had a little fun, we introduced the soft matte blue/green tile with satin brass accents, and solid quartz floor (do you see those veins?!). And the commode room is where we had a lot fun, the leopard print wallpaper gives us all lux vibes (rawr!) and pairs just perfectly with the hex floor tile and vintage door hardware.
Hall Bathroom
We wanted the hall bathroom to drip with vintage charm as well but opted to play with a simpler color palette in this space. We utilized black and white tile with fun patterns (like the little boarder on the floor) and kept this room feeling crisp and bright.
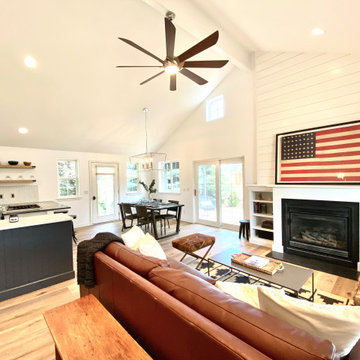
Источник вдохновения для домашнего уюта: открытая гостиная комната среднего размера в стиле кантри с белыми стенами, паркетным полом среднего тона, стандартным камином, фасадом камина из дерева, сводчатым потолком и стенами из вагонки
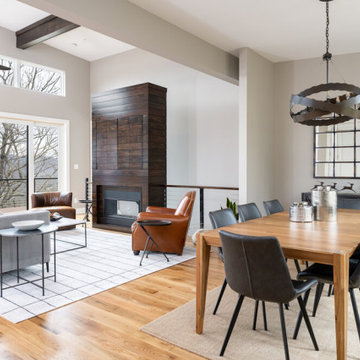
Источник вдохновения для домашнего уюта: открытая гостиная комната в стиле рустика с бежевыми стенами, светлым паркетным полом, стандартным камином, фасадом камина из дерева, скрытым телевизором, коричневым полом и сводчатым потолком
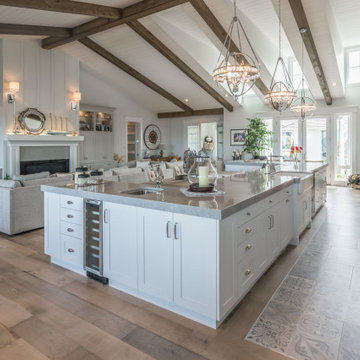
A casual neutral colour palet with a west coast feel. This 3000 sq foot remodel was the vision that began over 35 yrs ago for the homeowners, Heather who is a interior designer and her husband of 35 years George who did all the autocad renderings and demolition of the old house and was on site daily to dig in and dig in he did). It was completed in Jan 2019.
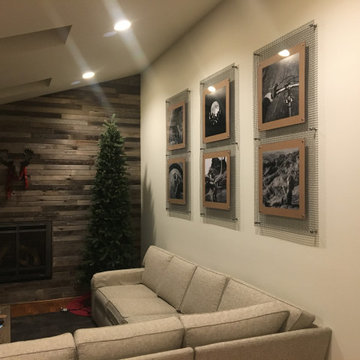
Colonial residence with a slab on grade family room, re-imagined into a contemporary style family room with vaulted ceilings and skylights for natural day lighting. Existing brick natural fireplace was removed and a new gas fired fireplace insert was placed in front of the existing and vented up the existing flue. The fireplace surround was clad in weathered tongue and groove cedar slats obtained from existing onsite 12 year old fencing panels that were at end of life. The existing ceiling was flat with a wood trussed roof. In the new design, 2x12 rafters were sistered to the top chord of the trusses, and truss framing was re-engineered in the adjacent attic space. Then the bottom truss framing removed, allowing for a studio ceiling and installation of 3 skylights to brighten the east facing room. The room also takes advantage of the existing 8' wide two panel door wall for natural lighting. Engineered walnut hardwood flooring was installed over the existing concrete slab, which carries throughout the remaining 1st floor living areas of the residence.
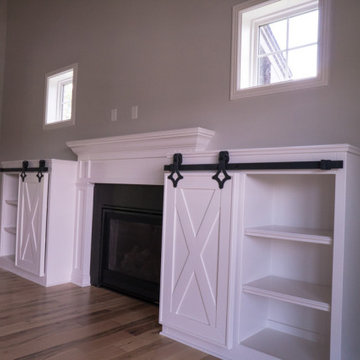
На фото: открытая гостиная комната в стиле кантри с светлым паркетным полом, стандартным камином, фасадом камина из дерева, коричневым полом и сводчатым потолком
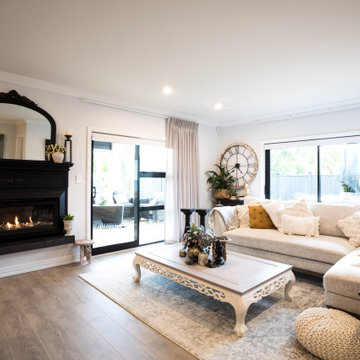
Источник вдохновения для домашнего уюта: открытая гостиная комната среднего размера с белыми стенами, полом из ламината, стандартным камином, фасадом камина из дерева, коричневым полом и сводчатым потолком
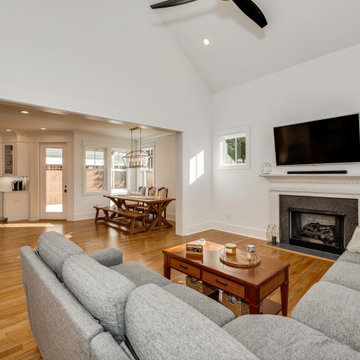
Family Room
Пример оригинального дизайна: большая открытая гостиная комната в стиле кантри с белыми стенами, паркетным полом среднего тона, стандартным камином, фасадом камина из дерева, телевизором на стене, коричневым полом и сводчатым потолком
Пример оригинального дизайна: большая открытая гостиная комната в стиле кантри с белыми стенами, паркетным полом среднего тона, стандартным камином, фасадом камина из дерева, телевизором на стене, коричневым полом и сводчатым потолком
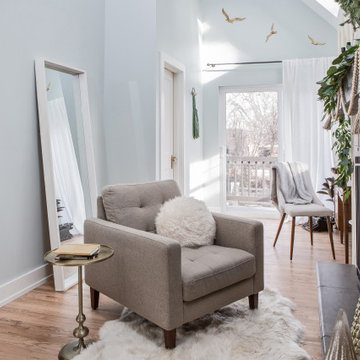
Our client’s charming cottage was no longer meeting the needs of their family. We needed to give them more space but not lose the quaint characteristics that make this little historic home so unique. So we didn’t go up, and we didn’t go wide, instead we took this master suite addition straight out into the backyard and maintained 100% of the original historic façade.
Master Suite
This master suite is truly a private retreat. We were able to create a variety of zones in this suite to allow room for a good night’s sleep, reading by a roaring fire, or catching up on correspondence. The fireplace became the real focal point in this suite. Wrapped in herringbone whitewashed wood planks and accented with a dark stone hearth and wood mantle, we can’t take our eyes off this beauty. With its own private deck and access to the backyard, there is really no reason to ever leave this little sanctuary.
Master Bathroom
The master bathroom meets all the homeowner’s modern needs but has plenty of cozy accents that make it feel right at home in the rest of the space. A natural wood vanity with a mixture of brass and bronze metals gives us the right amount of warmth, and contrasts beautifully with the off-white floor tile and its vintage hex shape. Now the shower is where we had a little fun, we introduced the soft matte blue/green tile with satin brass accents, and solid quartz floor (do you see those veins?!). And the commode room is where we had a lot fun, the leopard print wallpaper gives us all lux vibes (rawr!) and pairs just perfectly with the hex floor tile and vintage door hardware.
Hall Bathroom
We wanted the hall bathroom to drip with vintage charm as well but opted to play with a simpler color palette in this space. We utilized black and white tile with fun patterns (like the little boarder on the floor) and kept this room feeling crisp and bright.
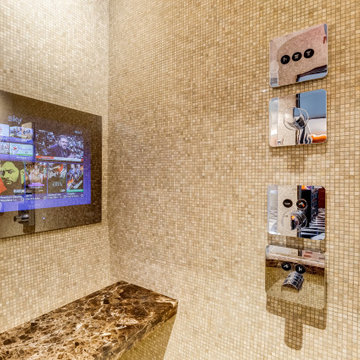
Bagno: area lavabo. Pareti e volta in mosaico marmoreo, piano e cornici in marmo "emperador brown", laccatura in "Grigio di Parma". Lavabo da appoggio con troppo-pieno incorporato (senza foro).
---
Bathroom: sink area. Marble mosaic finished walls and vault, "emperador brown" marble top and light blue lacquering. Countertop washbasin with built-in overflow (no hole needed).
---
Photographer: Luca Tranquilli
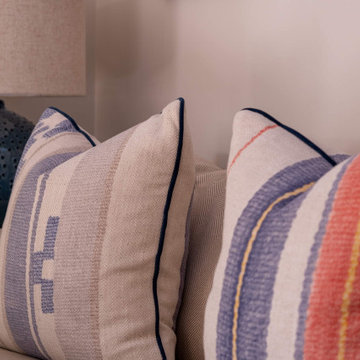
Modern country design, using blues and soft oranges, with ikat prints, natural materials including oak and leather, and striking lighting and artwork
На фото: маленькая изолированная гостиная комната:: освещение в стиле кантри с белыми стенами, полом из ламината, печью-буржуйкой, фасадом камина из дерева, телевизором на стене, коричневым полом и сводчатым потолком для на участке и в саду
На фото: маленькая изолированная гостиная комната:: освещение в стиле кантри с белыми стенами, полом из ламината, печью-буржуйкой, фасадом камина из дерева, телевизором на стене, коричневым полом и сводчатым потолком для на участке и в саду
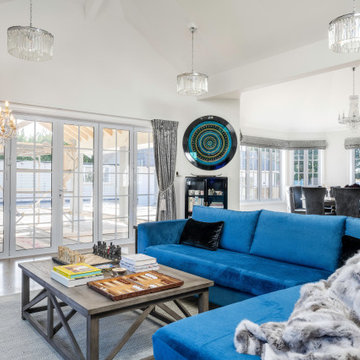
Пример оригинального дизайна: гостиная комната в стиле кантри с белыми стенами, темным паркетным полом, стандартным камином, фасадом камина из дерева, серым полом и сводчатым потолком
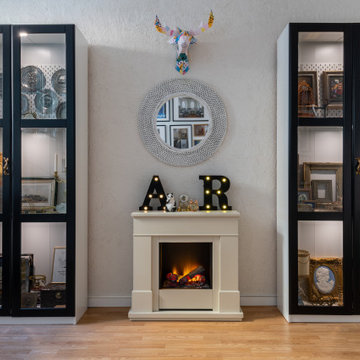
Interior Design by Anastasia Reicher, Photo by Evgeny Gnesin
Стильный дизайн: маленькая открытая гостиная комната в стиле фьюжн с бежевыми стенами, полом из ламината, стандартным камином, фасадом камина из дерева, бежевым полом и сводчатым потолком для на участке и в саду - последний тренд
Стильный дизайн: маленькая открытая гостиная комната в стиле фьюжн с бежевыми стенами, полом из ламината, стандартным камином, фасадом камина из дерева, бежевым полом и сводчатым потолком для на участке и в саду - последний тренд
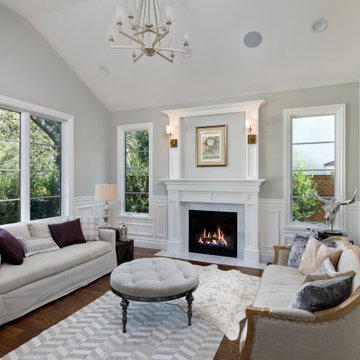
Living Room
Пример оригинального дизайна: гостиная комната в стиле кантри с стандартным камином, фасадом камина из дерева и сводчатым потолком
Пример оригинального дизайна: гостиная комната в стиле кантри с стандартным камином, фасадом камина из дерева и сводчатым потолком
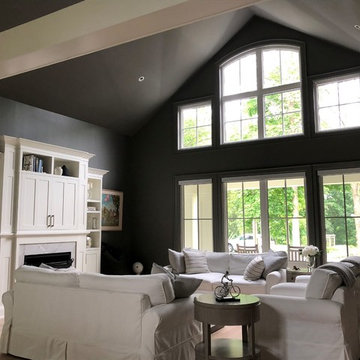
New Age Design
Источник вдохновения для домашнего уюта: открытая гостиная комната среднего размера в классическом стиле с серыми стенами, паркетным полом среднего тона, стандартным камином, фасадом камина из дерева, мультимедийным центром, коричневым полом и сводчатым потолком
Источник вдохновения для домашнего уюта: открытая гостиная комната среднего размера в классическом стиле с серыми стенами, паркетным полом среднего тона, стандартным камином, фасадом камина из дерева, мультимедийным центром, коричневым полом и сводчатым потолком
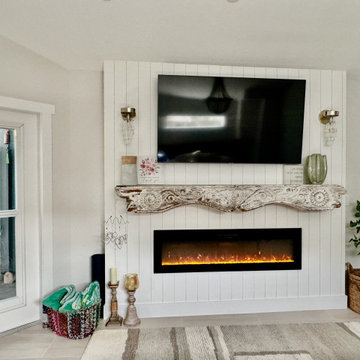
Antique mantel gives the character to the space between the electric fireplace and TV. Glass "dewdrop" sconce lights add romanticism.
Идея дизайна: большая гостиная комната в стиле фьюжн с бежевыми стенами, полом из керамогранита, подвесным камином, фасадом камина из дерева, телевизором на стене, бежевым полом и сводчатым потолком
Идея дизайна: большая гостиная комната в стиле фьюжн с бежевыми стенами, полом из керамогранита, подвесным камином, фасадом камина из дерева, телевизором на стене, бежевым полом и сводчатым потолком
Гостиная с фасадом камина из дерева и сводчатым потолком – фото дизайна интерьера
9

