Гостиная с двусторонним камином и сводчатым потолком – фото дизайна интерьера
Сортировать:
Бюджет
Сортировать:Популярное за сегодня
81 - 100 из 329 фото
1 из 3
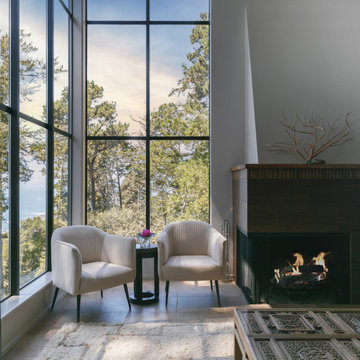
This cathedral ceilinged living room has a clean, relaxing and soothing feeling. The two-sided fireplace brings warmth from each seating angle. Tone-on-tone designing allows the beautiful landscape setting to be the highlight and feature. Say Ahhhhhhh and Relax in comfort and style
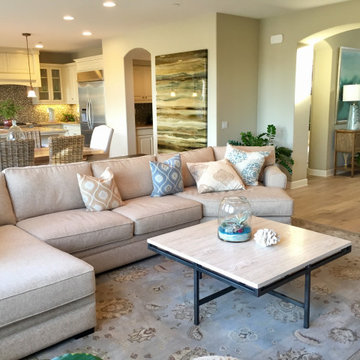
Italian chic coastal Villa decor - Living/Dining space
Идея дизайна: большая парадная, открытая гостиная комната в морском стиле с бежевыми стенами, светлым паркетным полом, двусторонним камином, фасадом камина из камня, телевизором на стене и сводчатым потолком
Идея дизайна: большая парадная, открытая гостиная комната в морском стиле с бежевыми стенами, светлым паркетным полом, двусторонним камином, фасадом камина из камня, телевизором на стене и сводчатым потолком
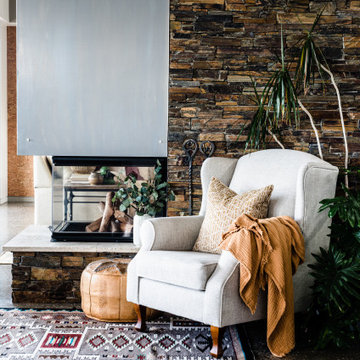
Пример оригинального дизайна: огромная открытая гостиная комната в стиле рустика с бежевыми стенами, бетонным полом, двусторонним камином, фасадом камина из каменной кладки, серым полом и сводчатым потолком
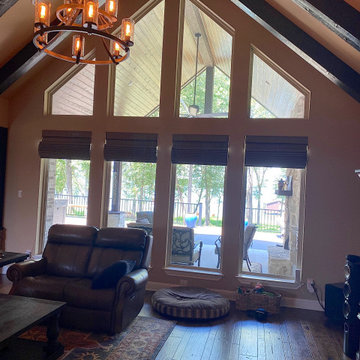
Vaulted living room maximizes the view and wall of windows provides indirect sunlight to create a bright and cheery space. Floor to ceiling two sided fireplace provides separation between the living and dining and is a dramatic focal point.
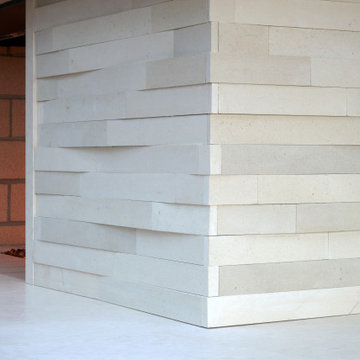
3-dimensional limestone tile with solid limestone floating bench.
Стильный дизайн: большая открытая гостиная комната в стиле ретро с белыми стенами, паркетным полом среднего тона, двусторонним камином, фасадом камина из каменной кладки, телевизором на стене, коричневым полом и сводчатым потолком - последний тренд
Стильный дизайн: большая открытая гостиная комната в стиле ретро с белыми стенами, паркетным полом среднего тона, двусторонним камином, фасадом камина из каменной кладки, телевизором на стене, коричневым полом и сводчатым потолком - последний тренд
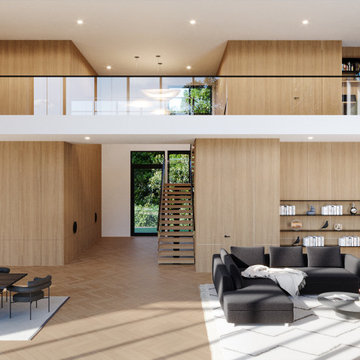
On the corner of Franklin and Mulholland, within Mulholland Scenic View Corridor, we created a rustic, modern barn home for some of our favorite repeat clients. This home was envisioned as a second family home on the property, with a recording studio and unbeatable views of the canyon. We designed a 2-story wall of glass to orient views as the home opens up to take advantage of the privacy created by mature trees and proper site placement. Large sliding glass doors allow for an indoor outdoor experience and flow to the rear patio and yard. The interior finishes include wood-clad walls, natural stone, and intricate herringbone floors, as well as wood beams, and glass railings. It is the perfect combination of rustic and modern. The living room and dining room feature a double height space with access to the secondary bedroom from a catwalk walkway, as well as an in-home office space. High ceilings and extensive amounts of glass allow for natural light to flood the home.
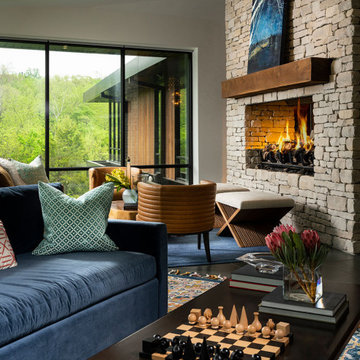
Идея дизайна: большая открытая гостиная комната в стиле модернизм с полом из керамической плитки, двусторонним камином, серым полом, сводчатым потолком и фасадом камина из каменной кладки
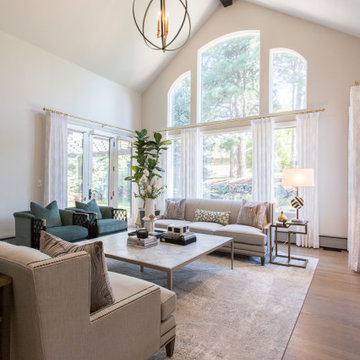
Источник вдохновения для домашнего уюта: большая парадная, открытая гостиная комната в стиле неоклассика (современная классика) с белыми стенами, светлым паркетным полом, двусторонним камином, фасадом камина из камня, телевизором на стене, коричневым полом и сводчатым потолком
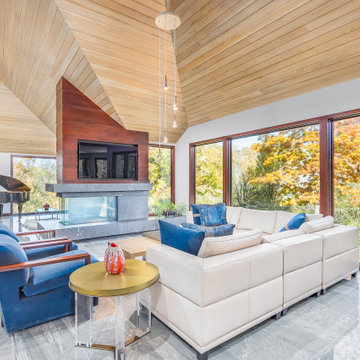
Пример оригинального дизайна: открытая гостиная комната в современном стиле с белыми стенами, двусторонним камином, фасадом камина из камня, телевизором на стене, серым полом, сводчатым потолком и деревянным потолком
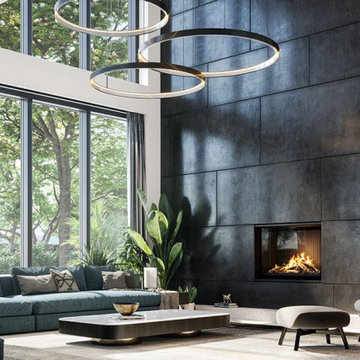
This modern, mid-century home demanded a fireplace to match their aesthetic and provide ambiance to their space. Our Timeless Gas Fireplaces come in single-sided, indoor/outdoor, and see-through like the one shown. Enjoy with or without heat, and still receive the tallest, fullest flames on the market.
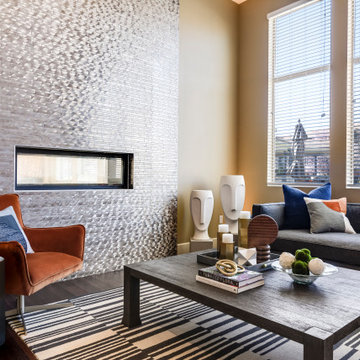
This space was updated with new lighting and furniture. We worked with the existing flooring, wall color and fireplace that the client had recently renovated. The space was balanced out using warm and cool colors, pattern and texture to work with the existing finishes.
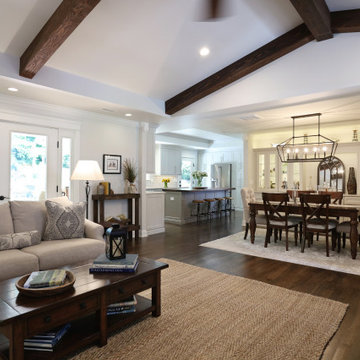
Vaulted ceiling with exposed dark beams, Three sided stacked stone fireplace and rustic wood mantel looking towards foyer. Glass paneled french doors to covered patio. Open floor plan with view of dining room and kitchen
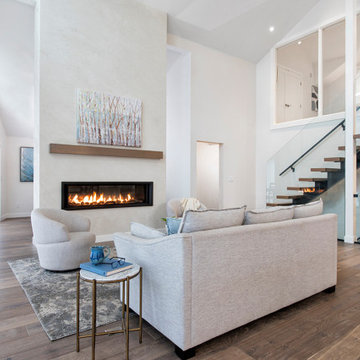
A modern designed living room with cathedral ceilings make this beach house living room a place to relax and entertain. Features include an open staircase, frameless glass and a temperature controlled wine cellar.
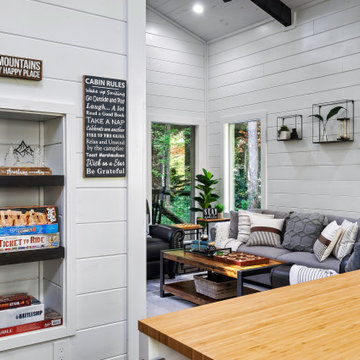
Источник вдохновения для домашнего уюта: открытая гостиная комната среднего размера в стиле модернизм с белыми стенами, темным паркетным полом, двусторонним камином, телевизором на стене, коричневым полом, сводчатым потолком и стенами из вагонки
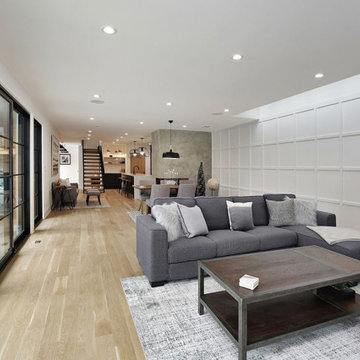
View looking back towards straicase
Стильный дизайн: большая парадная, открытая гостиная комната в стиле ретро с светлым паркетным полом, двусторонним камином, фасадом камина из каменной кладки, телевизором на стене, сводчатым потолком и деревянными стенами - последний тренд
Стильный дизайн: большая парадная, открытая гостиная комната в стиле ретро с светлым паркетным полом, двусторонним камином, фасадом камина из каменной кладки, телевизором на стене, сводчатым потолком и деревянными стенами - последний тренд
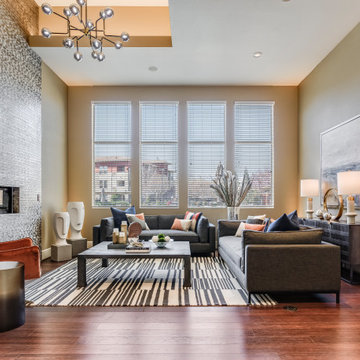
This space was updated with new lighting and furniture. We worked with the existing flooring, wall color and fireplace that the client had recently renovated. The space was balanced out using warm and cool colors, pattern and texture to work with the existing finishes.

This 1960s split-level has a new Family Room addition in front of the existing home, with a total gut remodel of the existing Kitchen/Living/Dining spaces. A walk-around stone double-sided fireplace between Dining and the new Family room sits at the original exterior wall. The stone accents, wood trim and wainscot, and beam details highlight the rustic charm of this home. Also added are an accessible Bath with roll-in shower, Entry vestibule with closet, and Mudroom/Laundry with direct access from the existing Garage.
Photography by Kmiecik Imagery.

This 4,500 square foot custom home in Tamarack Resort includes a large open living room graced with a timber truss and timber accents and a double sided fireplace between the kitchen and living room and loft above. Other features include a large kitchen island with sushi-bar style island, hidden butler’s pantry, library with built-in shelving, master suite with see-thru fireplace to master tub, guest suite and an apartment with full living quarters above the garage. The exterior includes a large partially covered wrap around deck with an outdoor fireplace. There is also a carport for easy parking along with the 2 car garage.
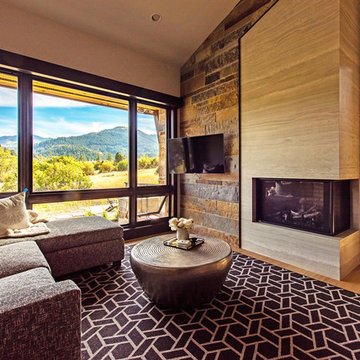
Источник вдохновения для домашнего уюта: изолированная гостиная комната среднего размера в стиле модернизм с бежевыми стенами, светлым паркетным полом, двусторонним камином, фасадом камина из камня, телевизором на стене и сводчатым потолком
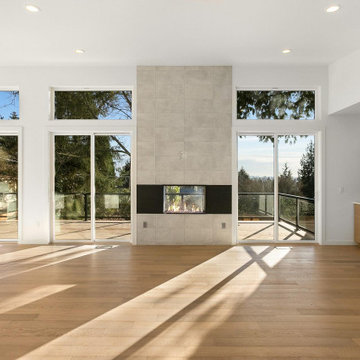
Wall of windows and a see thru gas fireplace open to a fabulous deck.
Пример оригинального дизайна: гостиная комната в стиле модернизм с светлым паркетным полом, двусторонним камином, фасадом камина из плитки, бежевым полом и сводчатым потолком
Пример оригинального дизайна: гостиная комната в стиле модернизм с светлым паркетным полом, двусторонним камином, фасадом камина из плитки, бежевым полом и сводчатым потолком
Гостиная с двусторонним камином и сводчатым потолком – фото дизайна интерьера
5

