Гостиная с двусторонним камином и сводчатым потолком – фото дизайна интерьера
Сортировать:
Бюджет
Сортировать:Популярное за сегодня
21 - 40 из 329 фото
1 из 3
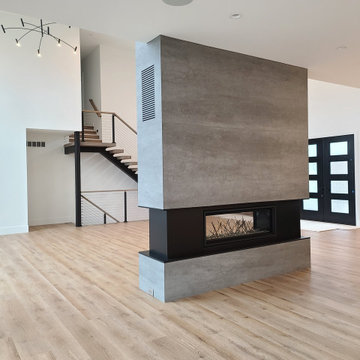
The open floor plan of this spacious living room gives you a view of the living room, kitchen, and dining room separated by a expansive tile fireplace.
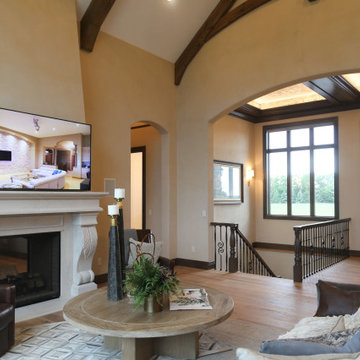
Идея дизайна: большая открытая гостиная комната с бежевыми стенами, паркетным полом среднего тона, двусторонним камином, фасадом камина из камня, телевизором на стене, коричневым полом и сводчатым потолком
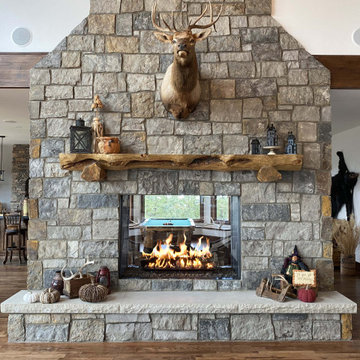
This Timeless Gas Fireplace with logs was designed to fit seamlessly within this traditional, rustic home. With a two sided fireplace the homeowners enjoy a cozy fire in their living room and the perfect focal point for entertaining guests and having endless conversations.
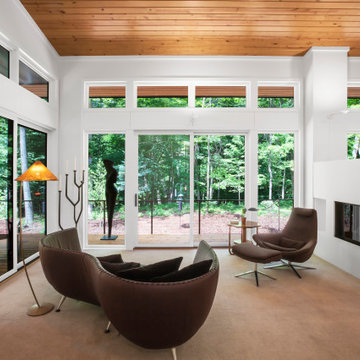
Vaulted living room with wood ceiling looks north toward Pier Cove Valley - Bridge House - Fenneville, Michigan - Lake Michigan - HAUS | Architecture For Modern Lifestyles, Christopher Short, Indianapolis Architect, Marika Designs, Marika Klemm, Interior Designer - Tom Rigney, TR Builders

This homeowner of a Mid-Century house wanted to update the Fireplace finishes and add seating, while keeping the character of the house intact. We removed the faux slate floor tile and the traditional marble/wood mantels. I added recessed cans and a Designer light fixture that enhanced our modern aesthetic. Dimensional stone tile on the fireplace added texture to our subtle color scheme. Large drywall spaces provided background for any type of artwork or tv in this airy, open space. By cantilevering the stone slab we created extra seating while enhancing the horizontal nature of Mid-Centuries. A classic “Less Is More” design aesthetic.
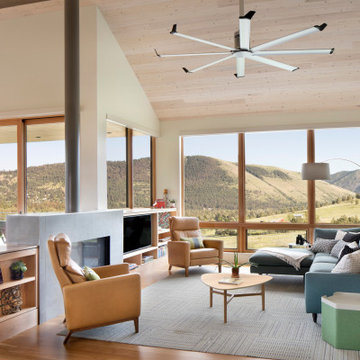
На фото: открытая гостиная комната в современном стиле с двусторонним камином, бежевыми стенами, паркетным полом среднего тона, коричневым полом, сводчатым потолком и деревянным потолком с
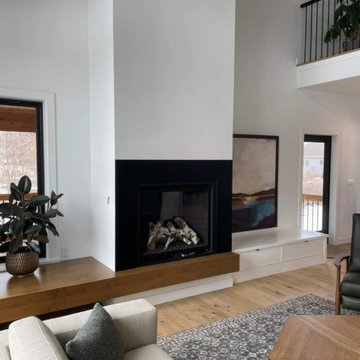
Стильный дизайн: большая открытая гостиная комната в стиле ретро с белыми стенами, светлым паркетным полом, двусторонним камином, фасадом камина из металла и сводчатым потолком - последний тренд

Design by: H2D Architecture + Design
www.h2darchitects.com
Built by: Carlisle Classic Homes
Photos: Christopher Nelson Photography
Идея дизайна: гостиная комната в стиле ретро с белыми стенами, светлым паркетным полом, двусторонним камином, фасадом камина из кирпича, разноцветным полом и сводчатым потолком
Идея дизайна: гостиная комната в стиле ретро с белыми стенами, светлым паркетным полом, двусторонним камином, фасадом камина из кирпича, разноцветным полом и сводчатым потолком

This is the AFTER picture of the living room as viewed from the loft. We had removed ALL the carpet through out this town home and replaced with solid hard wood flooring.
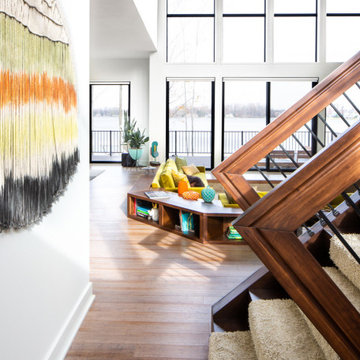
Стильный дизайн: огромная открытая гостиная комната в стиле ретро с белыми стенами, паркетным полом среднего тона, двусторонним камином, фасадом камина из кирпича, коричневым полом, обоями на стенах, телевизором на стене и сводчатым потолком - последний тренд
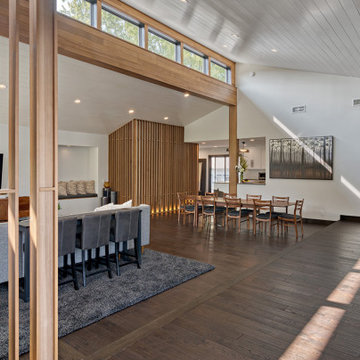
Mid century modern living room with open spaces, transom windows and waterfall, peninsula fireplace on far right;
Свежая идея для дизайна: огромная открытая гостиная комната в стиле ретро с с книжными шкафами и полками, белыми стенами, паркетным полом среднего тона, двусторонним камином, фасадом камина из плитки, телевизором на стене, коричневым полом и сводчатым потолком - отличное фото интерьера
Свежая идея для дизайна: огромная открытая гостиная комната в стиле ретро с с книжными шкафами и полками, белыми стенами, паркетным полом среднего тона, двусторонним камином, фасадом камина из плитки, телевизором на стене, коричневым полом и сводчатым потолком - отличное фото интерьера
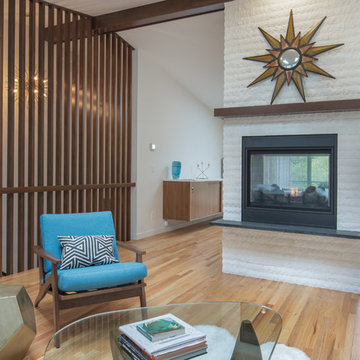
This living room was opened up with the help of a two-sided fireplace that helps ensure connection between the living and dining rooms. The use of a slat wall at the stairs also creates a more open feeling and allows light to pass through the spaces.
Design by: H2D Architecture + Design
www.h2darchitects.com
Built by: Carlisle Classic Homes
Photos: Christopher Nelson Photography
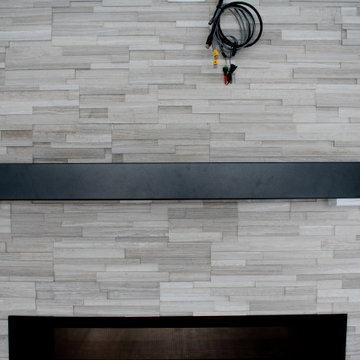
This see-through fireplace is an eye catcher when you walk into the home! It is a stone veneer with a black metal mantel.
На фото: большая открытая гостиная комната в стиле модернизм с серыми стенами, ковровым покрытием, двусторонним камином, фасадом камина из камня, телевизором на стене, бежевым полом и сводчатым потолком
На фото: большая открытая гостиная комната в стиле модернизм с серыми стенами, ковровым покрытием, двусторонним камином, фасадом камина из камня, телевизором на стене, бежевым полом и сводчатым потолком

Пример оригинального дизайна: огромная открытая гостиная комната в стиле рустика с двусторонним камином, фасадом камина из камня, скрытым телевизором, балками на потолке, сводчатым потолком, деревянным потолком, желтыми стенами, паркетным полом среднего тона и коричневым полом
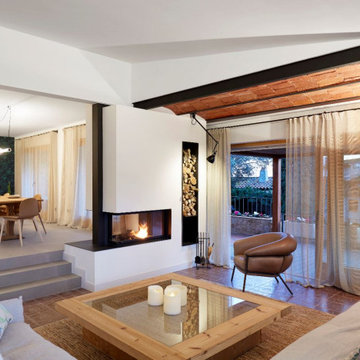
Reforma de una antigua casa costera en la Costa Brava.
Источник вдохновения для домашнего уюта: большая открытая гостиная комната в современном стиле с белыми стенами, полом из керамической плитки, двусторонним камином, сводчатым потолком и акцентной стеной
Источник вдохновения для домашнего уюта: большая открытая гостиная комната в современном стиле с белыми стенами, полом из керамической плитки, двусторонним камином, сводчатым потолком и акцентной стеной
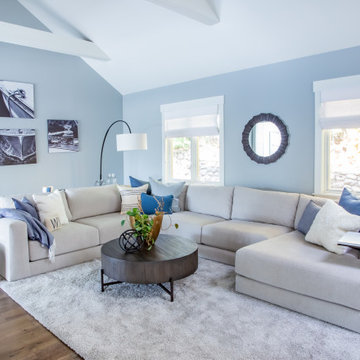
Идея дизайна: открытая гостиная комната среднего размера в морском стиле с серыми стенами, паркетным полом среднего тона, двусторонним камином, фасадом камина из кирпича, телевизором на стене, коричневым полом и сводчатым потолком
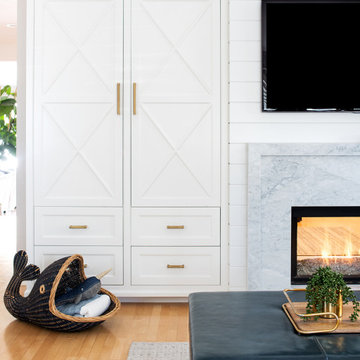
This custom cabinet piece with X-front detail and brass hardware offers a ton of storage. Shiplap paneling above the modern marble fireplace surround.
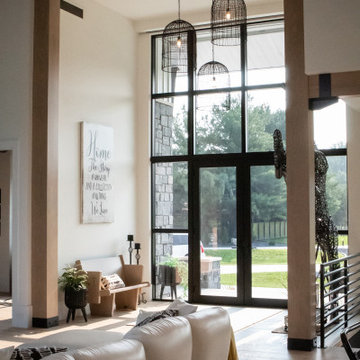
The home boasts an industrial-inspired interior, featuring soaring ceilings with tension rod trusses, floor-to-ceiling windows flooding the space with natural light, and aged oak floors that exude character. Custom cabinetry blends seamlessly with the design, offering both functionality and style. At the heart of it all is a striking, see-through glass fireplace, a captivating focal point that bridges modern sophistication with rugged industrial elements. Together, these features create a harmonious balance of raw and refined, making this home a design masterpiece.
Martin Bros. Contracting, Inc., General Contractor; Helman Sechrist Architecture, Architect; JJ Osterloo Design, Designer; Photography by Amanda McMahon
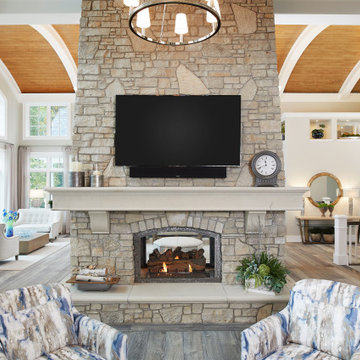
This two-sided stone fireplace is a central gathering point for the great room and kitchen area.
Photo by Ashley Avila Photography
Стильный дизайн: большая открытая гостиная комната в морском стиле с серыми стенами, светлым паркетным полом, двусторонним камином, телевизором на стене, серым полом и сводчатым потолком - последний тренд
Стильный дизайн: большая открытая гостиная комната в морском стиле с серыми стенами, светлым паркетным полом, двусторонним камином, телевизором на стене, серым полом и сводчатым потолком - последний тренд

This homeowner of a Mid-Century house wanted to update the Fireplace finishes and add seating, while keeping the character of the house intact. We removed the faux slate floor tile and the traditional marble/wood mantels. I added recessed cans and a Designer light fixture that enhanced our modern aesthetic. Dimensional stone tile on the fireplace added texture to our subtle color scheme. Large drywall spaces provided background for any type of artwork or tv in this airy, open space. By cantilevering the stone slab we created extra seating while enhancing the horizontal nature of Mid-Centuries. A classic “Less Is More” design aesthetic.
Гостиная с двусторонним камином и сводчатым потолком – фото дизайна интерьера
2

