Гостиная с двусторонним камином и сводчатым потолком – фото дизайна интерьера
Сортировать:
Бюджет
Сортировать:Популярное за сегодня
121 - 140 из 329 фото
1 из 3
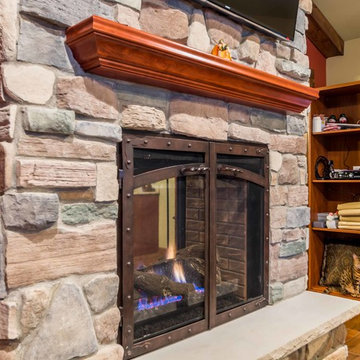
A walk-around stone double-sided fireplace between Dining and the new Family room sits at the original exterior wall. The stone accents, wood trim and wainscot, and beam details highlight the rustic charm of this home.
Photography by Kmiecik Imagery.
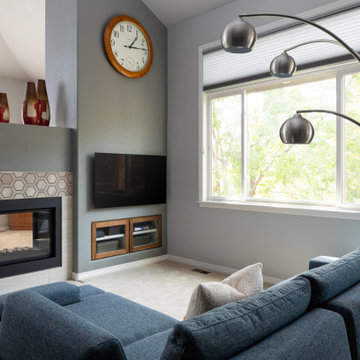
На фото: открытая гостиная комната среднего размера в стиле модернизм с разноцветными стенами, ковровым покрытием, двусторонним камином, фасадом камина из плитки, телевизором на стене, бежевым полом и сводчатым потолком с
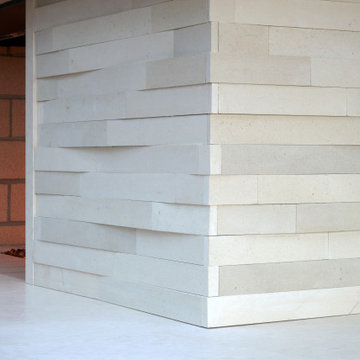
3-dimensional limestone tile with solid limestone floating bench.
Стильный дизайн: большая открытая гостиная комната в стиле ретро с белыми стенами, паркетным полом среднего тона, двусторонним камином, фасадом камина из каменной кладки, телевизором на стене, коричневым полом и сводчатым потолком - последний тренд
Стильный дизайн: большая открытая гостиная комната в стиле ретро с белыми стенами, паркетным полом среднего тона, двусторонним камином, фасадом камина из каменной кладки, телевизором на стене, коричневым полом и сводчатым потолком - последний тренд
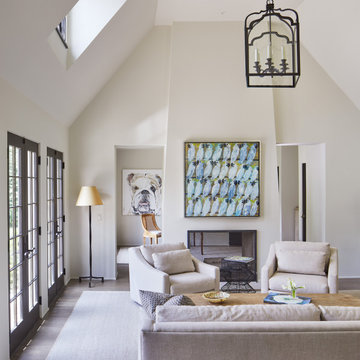
На фото: большая открытая гостиная комната в стиле кантри с бежевыми стенами, темным паркетным полом, двусторонним камином, фасадом камина из металла и сводчатым потолком без телевизора с
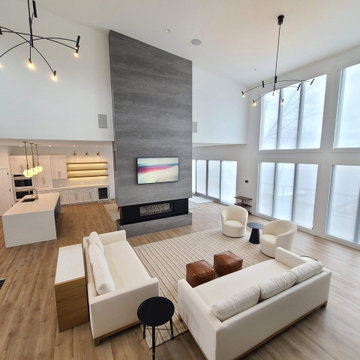
The open floor plan of this spacious living room gives you a view of the living room, kitchen, and dining room separated by a expansive tile fireplace.
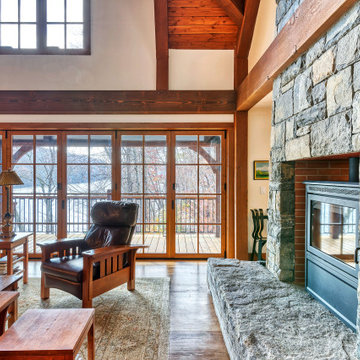
Идея дизайна: парадная, открытая гостиная комната в стиле рустика с белыми стенами, паркетным полом среднего тона, двусторонним камином, фасадом камина из камня и сводчатым потолком
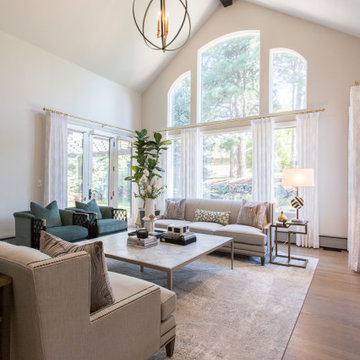
Источник вдохновения для домашнего уюта: большая парадная, открытая гостиная комната в стиле неоклассика (современная классика) с белыми стенами, светлым паркетным полом, двусторонним камином, фасадом камина из камня, телевизором на стене, коричневым полом и сводчатым потолком
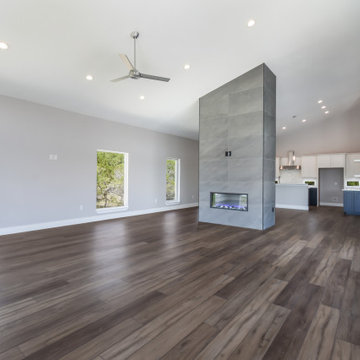
На фото: большая открытая гостиная комната в стиле модернизм с серыми стенами, темным паркетным полом, двусторонним камином, фасадом камина из плитки, телевизором на стене, коричневым полом и сводчатым потолком с
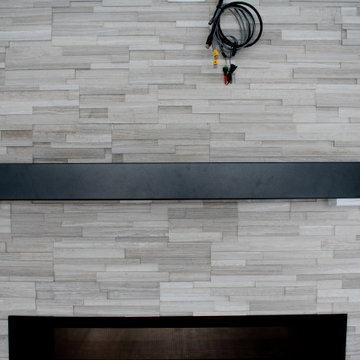
This see-through fireplace is an eye catcher when you walk into the home! It is a stone veneer with a black metal mantel.
На фото: большая открытая гостиная комната в стиле модернизм с серыми стенами, ковровым покрытием, двусторонним камином, фасадом камина из камня, телевизором на стене, бежевым полом и сводчатым потолком
На фото: большая открытая гостиная комната в стиле модернизм с серыми стенами, ковровым покрытием, двусторонним камином, фасадом камина из камня, телевизором на стене, бежевым полом и сводчатым потолком
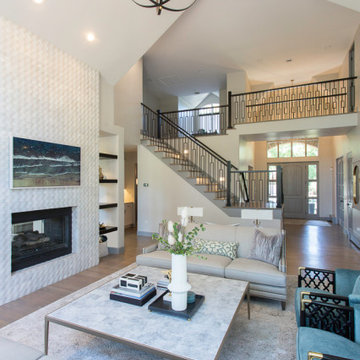
На фото: большая парадная, открытая гостиная комната в стиле неоклассика (современная классика) с белыми стенами, светлым паркетным полом, двусторонним камином, фасадом камина из камня, телевизором на стене, коричневым полом и сводчатым потолком
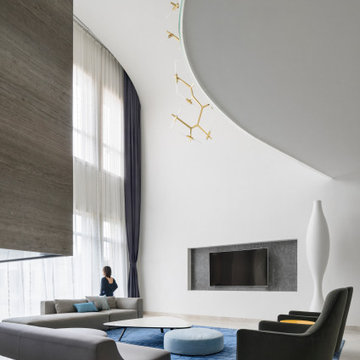
The Cloud Villa is so named because of the grand central stair which connects the three floors of this 800m2 villa in Shanghai. It’s abstract cloud-like form celebrates fluid movement through space, while dividing the main entry from the main living space.
As the main focal point of the villa, it optimistically reinforces domesticity as an act of unencumbered weightless living; in contrast to the restrictive bulk of the typical sprawling megalopolis in China. The cloud is an intimate form that only the occupants of the villa have the luxury of using on a daily basis. The main living space with its overscaled, nearly 8m high vaulted ceiling, gives the villa a sacrosanct quality.
Contemporary in form, construction and materiality, the Cloud Villa’s stair is classical statement about the theater and intimacy of private and domestic life.
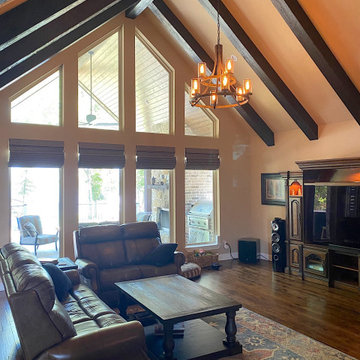
Vaulted living room maximizes the view and wall of windows provides indirect sunlight to create a bright and cheery space. Vaulted room carries from inside to the outside to create a seamless indoor/outdoor living space.
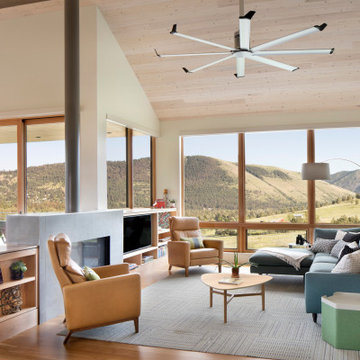
На фото: открытая гостиная комната в современном стиле с двусторонним камином, бежевыми стенами, паркетным полом среднего тона, коричневым полом, сводчатым потолком и деревянным потолком с
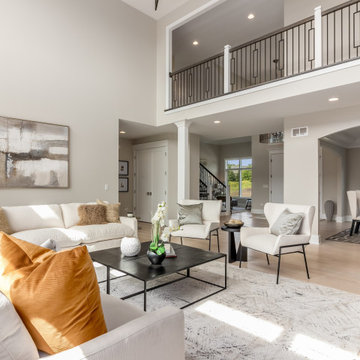
Two-story Family Room with upstairs hallway overlook on both sides and a modern looking stair railings and balusters. Very open concept with large windows overlooking the yard and the focal point is a gorgeous two-sided fireplace.
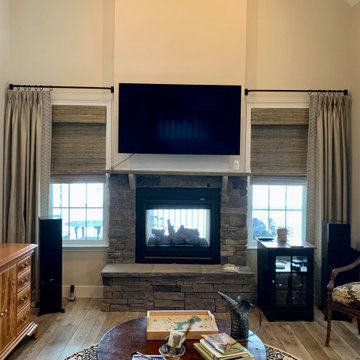
Motorized blinds were installed to integrate with the home's smart system. Panels frame the left and right side of the windows maximizing light enhancing the acoustics in the room. The rods were hung at the same height at the television to create one continuous line across the wall.
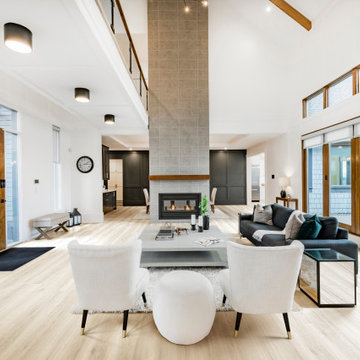
Our Camden SPC Vinyl Plank floors are featured in this open spaced floor plan. The light coastal, beige tones of the floor highlight the dark brown doors and dark gray accent wall.
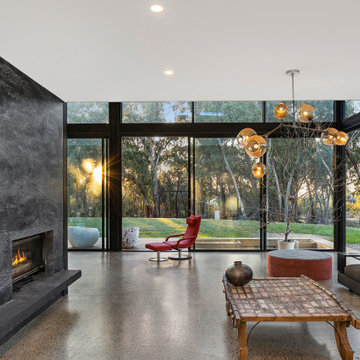
Идея дизайна: большая открытая гостиная комната в стиле модернизм с бетонным полом, двусторонним камином, фасадом камина из бетона, мультимедийным центром и сводчатым потолком
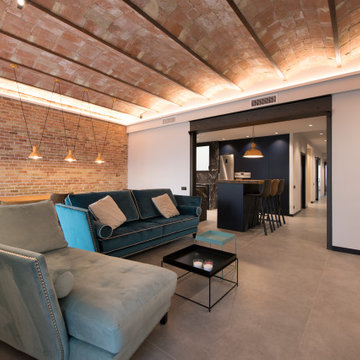
На фото: большая открытая гостиная комната в стиле лофт с серыми стенами, полом из керамогранита, двусторонним камином, фасадом камина из плитки, телевизором на стене, серым полом, сводчатым потолком и кирпичными стенами

This is the AFTER picture of the living room as viewed from the loft. We had removed ALL the carpet through out this town home and replaced with solid hard wood flooring.
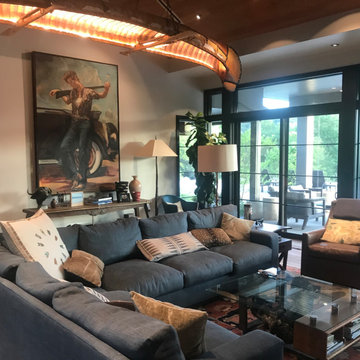
На фото: открытая гостиная комната среднего размера в стиле неоклассика (современная классика) с белыми стенами, паркетным полом среднего тона, двусторонним камином, фасадом камина из камня, серым полом и сводчатым потолком с
Гостиная с двусторонним камином и сводчатым потолком – фото дизайна интерьера
7

