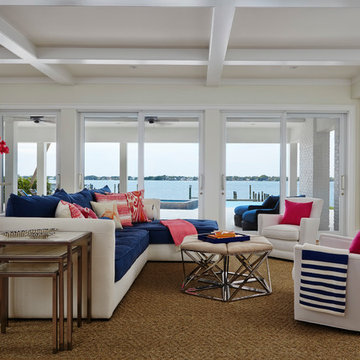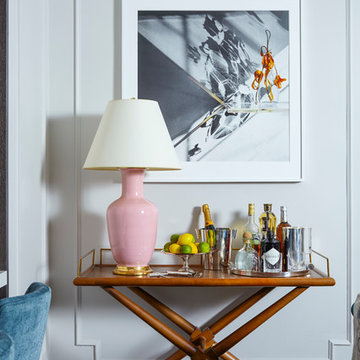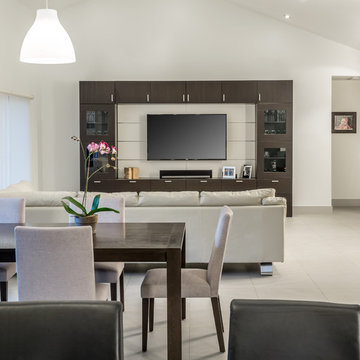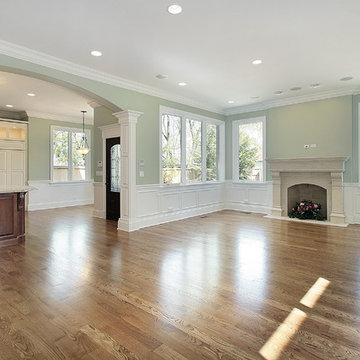Гостиная с домашним баром и телевизором – фото дизайна интерьера
Сортировать:
Бюджет
Сортировать:Популярное за сегодня
41 - 60 из 9 814 фото
1 из 3

Tony Hernandez Photography
На фото: огромная открытая гостиная комната в современном стиле с домашним баром, белыми стенами, полом из керамогранита, горизонтальным камином, фасадом камина из камня, телевизором на стене и серым полом с
На фото: огромная открытая гостиная комната в современном стиле с домашним баром, белыми стенами, полом из керамогранита, горизонтальным камином, фасадом камина из камня, телевизором на стене и серым полом с

We love this living room featuring exposed beams, double doors and wood floors!
Пример оригинального дизайна: огромная открытая гостиная комната с домашним баром, белыми стенами, паркетным полом среднего тона, стандартным камином, фасадом камина из камня, телевизором на стене, коричневым полом, кессонным потолком и панелями на части стены
Пример оригинального дизайна: огромная открытая гостиная комната с домашним баром, белыми стенами, паркетным полом среднего тона, стандартным камином, фасадом камина из камня, телевизором на стене, коричневым полом, кессонным потолком и панелями на части стены

Paint by Sherwin Williams
Body Color - City Loft - SW 7631
Trim Color - Custom Color - SW 8975/3535
Master Suite & Guest Bath - Site White - SW 7070
Girls' Rooms & Bath - White Beet - SW 6287
Exposed Beams & Banister Stain - Banister Beige - SW 3128-B
Gas Fireplace by Heat & Glo
Flooring & Tile by Macadam Floor & Design
Hardwood by Kentwood Floors
Hardwood Product Originals Series - Plateau in Brushed Hard Maple
Kitchen Backsplash by Tierra Sol
Tile Product - Tencer Tiempo in Glossy Shadow
Kitchen Backsplash Accent by Walker Zanger
Tile Product - Duquesa Tile in Jasmine
Sinks by Decolav
Slab Countertops by Wall to Wall Stone Corp
Kitchen Quartz Product True North Calcutta
Master Suite Quartz Product True North Venato Extra
Girls' Bath Quartz Product True North Pebble Beach
All Other Quartz Product True North Light Silt
Windows by Milgard Windows & Doors
Window Product Style Line® Series
Window Supplier Troyco - Window & Door
Window Treatments by Budget Blinds
Lighting by Destination Lighting
Fixtures by Crystorama Lighting
Interior Design by Tiffany Home Design
Custom Cabinetry & Storage by Northwood Cabinets
Customized & Built by Cascade West Development
Photography by ExposioHDR Portland
Original Plans by Alan Mascord Design Associates

Photos by Jack Gardner
Свежая идея для дизайна: открытая гостиная комната среднего размера в современном стиле с домашним баром, разноцветными стенами, полом из травертина, горизонтальным камином, фасадом камина из камня, мультимедийным центром и бежевым полом - отличное фото интерьера
Свежая идея для дизайна: открытая гостиная комната среднего размера в современном стиле с домашним баром, разноцветными стенами, полом из травертина, горизонтальным камином, фасадом камина из камня, мультимедийным центром и бежевым полом - отличное фото интерьера

На фото: изолированная гостиная комната в стиле рустика с домашним баром, синими стенами, светлым паркетным полом, стандартным камином, фасадом камина из бетона, телевизором на стене, бежевым полом и синим диваном

Источник вдохновения для домашнего уюта: изолированная гостиная комната среднего размера:: освещение в стиле модернизм с домашним баром, белыми стенами, деревянным полом, стандартным камином, фасадом камина из металла и телевизором на стене

Идея дизайна: большая гостиная комната в морском стиле с домашним баром, бежевыми стенами, паркетным полом среднего тона и мультимедийным центром без камина

Alison Gootee, Studio D
На фото: маленькая открытая гостиная комната:: освещение в классическом стиле с домашним баром, серыми стенами, темным паркетным полом, стандартным камином, фасадом камина из камня и телевизором на стене для на участке и в саду
На фото: маленькая открытая гостиная комната:: освещение в классическом стиле с домашним баром, серыми стенами, темным паркетным полом, стандартным камином, фасадом камина из камня и телевизором на стене для на участке и в саду

Very spacious family room decorated in a more modern style. Ikea TV entertainment unit with a wall mounted TV.
Picture by Antonio Chagin | Ach Digital

This modern Aspen interior design defined by clean lines, timeless furnishings and neutral color pallet contrast strikingly with the rugged landscape of the Colorado Rockies that create the stunning panoramic view for the full height windows. The large fireplace is built with solid stone giving the room strength while the massive timbers supporting the ceiling give the room a grand feel. The centrally located bar makes a great place to gather while multiple spaces to lounge and relax give you and your guest the option of where to unwind.

Идея дизайна: маленькая открытая гостиная комната в морском стиле с белыми стенами, светлым паркетным полом, телевизором на стене, домашним баром, стандартным камином и фасадом камина из кирпича для на участке и в саду

Beautiful family room with kitchen pass through. We removed a load bearing wall to give view to this beautiful kitchen (also remodeled by us. If you would like help with your Louisville remodeling project give us a call (502) 807-4441

In the Recreation Room, a video distribution system connected to three televisions allows the family to watch a game – or many games – from all angles of the room. Technology and integration by Mills Custom Audio/Video; Architecture and general contracting by Page Custom Homes; Interior Design by Marvin Herman and Associates.

This photo: Interior designer Claire Ownby, who crafted furniture for the great room's living area, took her cues for the palette from the architecture. The sofa's Roma fabric mimics the Cantera Negra stone columns, chairs sport a Pindler granite hue, and the Innovations Rodeo faux leather on the coffee table resembles the floor tiles. Nearby, Shakuff's Tube chandelier hangs over a dining table surrounded by chairs in a charcoal Pindler fabric.
Positioned near the base of iconic Camelback Mountain, “Outside In” is a modernist home celebrating the love of outdoor living Arizonans crave. The design inspiration was honoring early territorial architecture while applying modernist design principles.
Dressed with undulating negra cantera stone, the massing elements of “Outside In” bring an artistic stature to the project’s design hierarchy. This home boasts a first (never seen before feature) — a re-entrant pocketing door which unveils virtually the entire home’s living space to the exterior pool and view terrace.
A timeless chocolate and white palette makes this home both elegant and refined. Oriented south, the spectacular interior natural light illuminates what promises to become another timeless piece of architecture for the Paradise Valley landscape.
Project Details | Outside In
Architect: CP Drewett, AIA, NCARB, Drewett Works
Builder: Bedbrock Developers
Interior Designer: Ownby Design
Photographer: Werner Segarra
Publications:
Luxe Interiors & Design, Jan/Feb 2018, "Outside In: Optimized for Entertaining, a Paradise Valley Home Connects with its Desert Surrounds"
Awards:
Gold Nugget Awards - 2018
Award of Merit – Best Indoor/Outdoor Lifestyle for a Home – Custom
The Nationals - 2017
Silver Award -- Best Architectural Design of a One of a Kind Home - Custom or Spec
http://www.drewettworks.com/outside-in/

Свежая идея для дизайна: открытая, серо-белая гостиная комната среднего размера в современном стиле с домашним баром, бежевыми стенами, полом из ламината, телевизором на стене, коричневым полом, потолком с обоями, обоями на стенах и акцентной стеной без камина - отличное фото интерьера

A reimagined empty and dark corner, adding 3 windows and a large corner window seat that connects with the harp of the renovated brick fireplace, while adding ample of storage and an opportunity to gather with friends and family. We also added a small partition that functions as a small bar area serving the dining space.

На фото: большая открытая гостиная комната в морском стиле с домашним баром, белыми стенами, светлым паркетным полом, стандартным камином, фасадом камина из кирпича, телевизором на стене и балками на потолке с

Pietra Grey is a distinguishing trait of the I Naturali series is soil. A substance which on the one hand recalls all things primordial and on the other the possibility of being plied. As a result, the slab made from the ceramic lends unique value to the settings it clads.

Стильный дизайн: большая открытая гостиная комната в стиле неоклассика (современная классика) с домашним баром, белыми стенами, светлым паркетным полом, телевизором на стене, бежевым полом, сводчатым потолком и панелями на стенах - последний тренд

На фото: маленькая открытая, серо-белая гостиная комната в скандинавском стиле с телевизором на стене, коричневым полом, потолком с обоями, домашним баром, серыми стенами и деревянным полом без камина для на участке и в саду с
Гостиная с домашним баром и телевизором – фото дизайна интерьера
3

