Гостиная с домашним баром и телевизором – фото дизайна интерьера
Сортировать:
Бюджет
Сортировать:Популярное за сегодня
141 - 160 из 9 814 фото
1 из 3
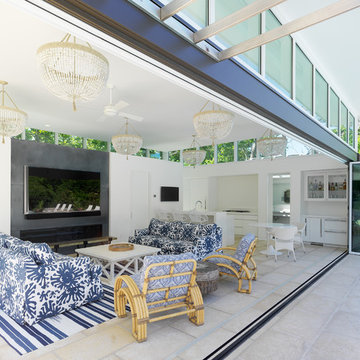
Photography - Ryan Kurtz
Идея дизайна: большая открытая гостиная комната в современном стиле с белыми стенами, горизонтальным камином, фасадом камина из камня, телевизором на стене, домашним баром, бетонным полом и бежевым полом
Идея дизайна: большая открытая гостиная комната в современном стиле с белыми стенами, горизонтальным камином, фасадом камина из камня, телевизором на стене, домашним баром, бетонным полом и бежевым полом
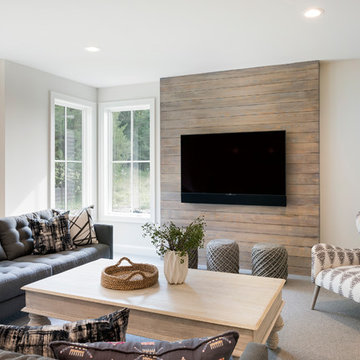
Идея дизайна: большая открытая гостиная комната в стиле неоклассика (современная классика) с домашним баром, белыми стенами, ковровым покрытием, телевизором на стене, серым полом и ковром на полу без камина
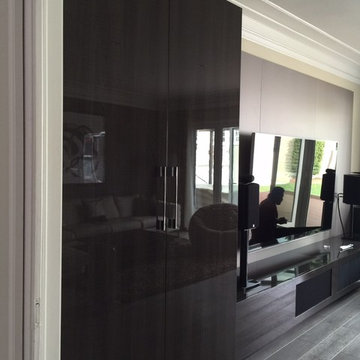
Пример оригинального дизайна: изолированная гостиная комната среднего размера в современном стиле с домашним баром, серыми стенами, светлым паркетным полом и мультимедийным центром
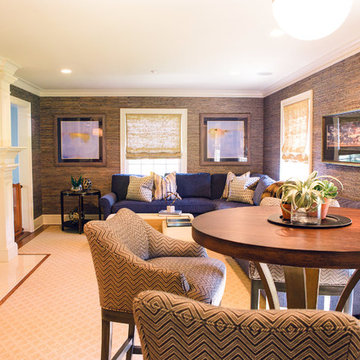
Cristina Coco
На фото: открытая гостиная комната среднего размера в стиле неоклассика (современная классика) с домашним баром, разноцветными стенами, стандартным камином, фасадом камина из камня и мультимедийным центром с
На фото: открытая гостиная комната среднего размера в стиле неоклассика (современная классика) с домашним баром, разноцветными стенами, стандартным камином, фасадом камина из камня и мультимедийным центром с
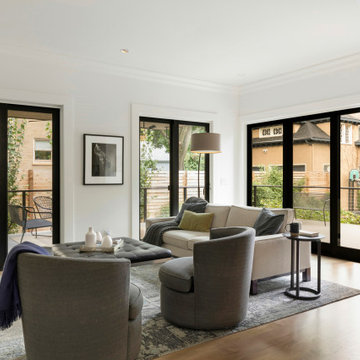
Стильный дизайн: открытая гостиная комната среднего размера в стиле модернизм с домашним баром, белыми стенами, светлым паркетным полом и телевизором на стене без камина - последний тренд
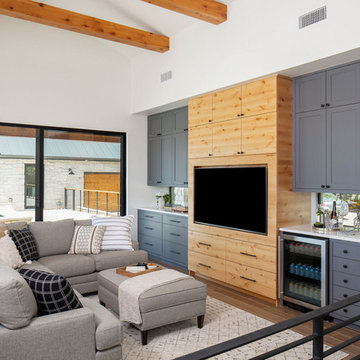
Photography by Tre Dunham
Источник вдохновения для домашнего уюта: двухуровневая гостиная комната среднего размера в стиле кантри с домашним баром, белыми стенами, паркетным полом среднего тона и мультимедийным центром без камина
Источник вдохновения для домашнего уюта: двухуровневая гостиная комната среднего размера в стиле кантри с домашним баром, белыми стенами, паркетным полом среднего тона и мультимедийным центром без камина

Large living room with fireplace, Two small windows flank the fireplace and allow for more natural ligh to be added to the space. The green accent walls also flanking the fireplace adds depth to this modern styled living room.

FineCraft Contractors, Inc.
Harrison Design
Стильный дизайн: маленькая двухуровневая гостиная комната в стиле модернизм с домашним баром, бежевыми стенами, полом из сланца, телевизором на стене, разноцветным полом, сводчатым потолком и стенами из вагонки для на участке и в саду - последний тренд
Стильный дизайн: маленькая двухуровневая гостиная комната в стиле модернизм с домашним баром, бежевыми стенами, полом из сланца, телевизором на стене, разноцветным полом, сводчатым потолком и стенами из вагонки для на участке и в саду - последний тренд

The light filled, step down family room has a custom, vaulted tray ceiling and double sets of French doors with aged bronze hardware leading to the patio. Tucked away in what looks like a closet, the built-in home bar has Sub-Zero drink drawers. The gorgeous Rumford double-sided fireplace (the other side is outside on the covered patio) has a custom-made plaster moulding surround with a beige herringbone tile insert.
Rudloff Custom Builders has won Best of Houzz for Customer Service in 2014, 2015 2016, 2017, 2019, and 2020. We also were voted Best of Design in 2016, 2017, 2018, 2019 and 2020, which only 2% of professionals receive. Rudloff Custom Builders has been featured on Houzz in their Kitchen of the Week, What to Know About Using Reclaimed Wood in the Kitchen as well as included in their Bathroom WorkBook article. We are a full service, certified remodeling company that covers all of the Philadelphia suburban area. This business, like most others, developed from a friendship of young entrepreneurs who wanted to make a difference in their clients’ lives, one household at a time. This relationship between partners is much more than a friendship. Edward and Stephen Rudloff are brothers who have renovated and built custom homes together paying close attention to detail. They are carpenters by trade and understand concept and execution. Rudloff Custom Builders will provide services for you with the highest level of professionalism, quality, detail, punctuality and craftsmanship, every step of the way along our journey together.
Specializing in residential construction allows us to connect with our clients early in the design phase to ensure that every detail is captured as you imagined. One stop shopping is essentially what you will receive with Rudloff Custom Builders from design of your project to the construction of your dreams, executed by on-site project managers and skilled craftsmen. Our concept: envision our client’s ideas and make them a reality. Our mission: CREATING LIFETIME RELATIONSHIPS BUILT ON TRUST AND INTEGRITY.
Photo Credit: Linda McManus Images
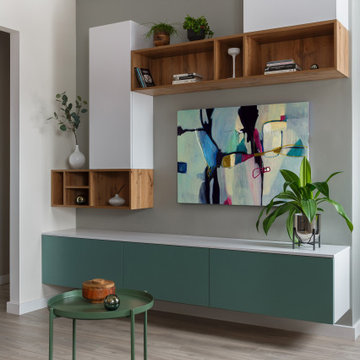
Стильный дизайн: открытая гостиная комната среднего размера в стиле модернизм с домашним баром, бежевыми стенами, полом из ламината, стандартным камином, фасадом камина из камня, телевизором на стене и бежевым полом - последний тренд
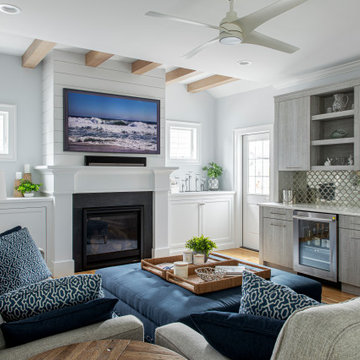
На фото: открытая гостиная комната в морском стиле с домашним баром, серыми стенами, светлым паркетным полом, стандартным камином, фасадом камина из камня и телевизором на стене с

Пример оригинального дизайна: большая открытая гостиная комната в стиле фьюжн с домашним баром, серыми стенами, полом из керамогранита, горизонтальным камином, фасадом камина из камня, телевизором на стене, бежевым полом и обоями на стенах
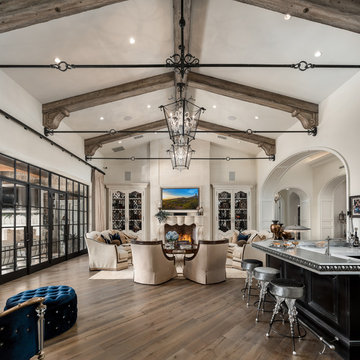
World Renowned Architecture Firm Fratantoni Design created this beautiful home! They design home plans for families all over the world in any size and style. They also have in-house Interior Designer Firm Fratantoni Interior Designers and world class Luxury Home Building Firm Fratantoni Luxury Estates! Hire one or all three companies to design and build and or remodel your home!
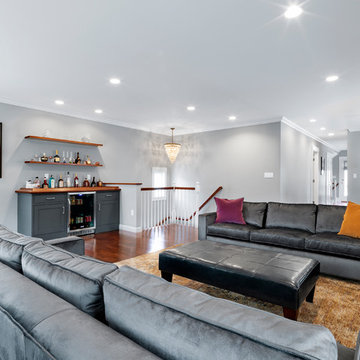
Open plan design; numerous interior walls removed to maximize light, air, and connection.
Patrick Rogers Photography
Пример оригинального дизайна: большая открытая гостиная комната в современном стиле с домашним баром, серыми стенами, паркетным полом среднего тона, горизонтальным камином, фасадом камина из камня и мультимедийным центром
Пример оригинального дизайна: большая открытая гостиная комната в современном стиле с домашним баром, серыми стенами, паркетным полом среднего тона, горизонтальным камином, фасадом камина из камня и мультимедийным центром
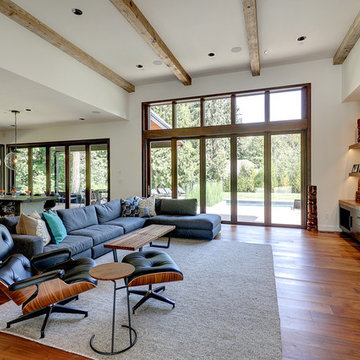
На фото: большая открытая гостиная комната в современном стиле с домашним баром, белыми стенами, паркетным полом среднего тона, горизонтальным камином, фасадом камина из бетона и телевизором на стене с
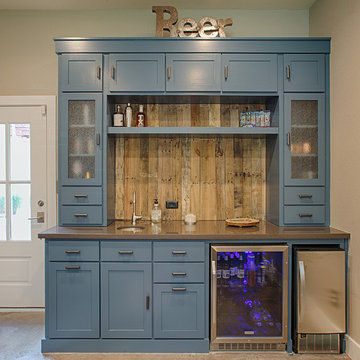
Свежая идея для дизайна: изолированная гостиная комната среднего размера в стиле рустика с домашним баром, бежевыми стенами, бетонным полом и телевизором на стене - отличное фото интерьера
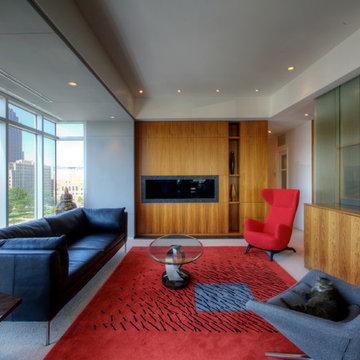
Main Living Space with panoramic views of downtown include layered circulation, hidden pop-up TV, and walnut wall/built-ins that include hidden Powder Room, Dry Bar, and Storage Nooks - Interior Architecture: HAUS | Architecture For Modern Lifestyles - Construction: Stenz Construction - Photography: HAUS | Architecture For Modern Lifestyles
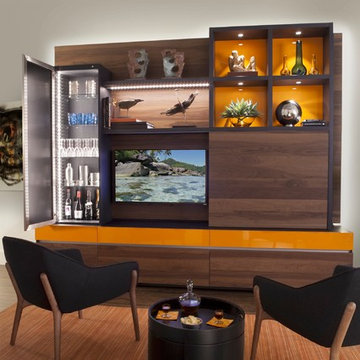
This custom living room unit and media center was designed to provide all that a Manhattan family needs for entertaining lots of guests or to just kick back, relax and watch some TV. The wall unit also shows off some of our favorite new material finishes with a combination of wood veneer, matte glass, and high gloss.
Color played a big role in the design of this entertainment center. It contrasts a radiant high gloss orange with a warm Smoked Walnut wood grain for a balanced and modern look. The orange high gloss adds an artistic accent to the unit, while keeping the design free from chaotic lines and color schemes. Our no-handle design is made possible by a brushed aluminum J-channel that provides a clean look and makes the drawers easy to access. Flat style doors and drawer fronts also contribute to the smooth and modern European look of the media center.
Our space saving entertainment system also delivers an abundant amount of floor to ceiling storage, both open and in drawers. There is ample room to store and display books, sculptures and home decor. Bottom cabinets are a suitable place to conceal and store media equipment. 1.5 inch thick floating shelves above the television and the box shelves alongside, featured in Midnight Ash, provide definition to the design and balance the high intensity orange elements. Top shelves provide space to arrange fragile keepsakes while bottom shelves can be used to display your favorite reads.
Opposite the open shelving is a matte black glass fronted cabinet to house your favorite drinks and glassware for quick entertaining. The black satin glass is defined by an aluminum door frame. Clear glass shelves are found within the glass door cabinet and provide a useful place for storing dry bar essentials like rocks glasses and your preferred liquor selection. The cabinet includes vertical profile LED strip lights on both side panels that illuminate when the door is opened. The lighting shines through the shelves and sparkles off the glassware, silver ice bucket and colorful drinks you might keep there.
The unit contains a sliding door that alternately hides a flat screen television and reveals a shelf. This feature paired with our wire management system helps keep your wall unit and your living area looking neat and tidy.
The hidden hardware adds a unique function to this design without drawing the eye. Short arm flap stays and drop-down flap hinges allow for the soft, almost automatic opening of the long panel faces that conceal the drawers behind. The drawers are easy to access and provide the storage of multiple drawers without cluttering the look of the media center.
This design is completed with integrated LED lighting. Behind the floating backing panel, adjustable LED lighting enhances the spacious look of the unit and provide mood lights for the living room. The shelves are equipped with recessed LED lights that make the orange high gloss color pop and showcase your displayed possessions. The floating shelves are equipped with horizontal profile LED strip lights to give the whole unit a warm glow. Our lighting systems offer features such as touch switches and dimmers, which add light, comfort and convenience to your living space.
Tell us what you want in your living room media center.

Philip Wegener Photography
Идея дизайна: изолированная гостиная комната среднего размера в стиле неоклассика (современная классика) с домашним баром, серыми стенами, ковровым покрытием, угловым камином, фасадом камина из плитки и телевизором на стене
Идея дизайна: изолированная гостиная комната среднего размера в стиле неоклассика (современная классика) с домашним баром, серыми стенами, ковровым покрытием, угловым камином, фасадом камина из плитки и телевизором на стене

Дом в стиле арт деко, в трех уровнях, выполнен для семьи супругов в возрасте 50 лет, 3-е детей.
Комплектация объекта строительными материалами, мебелью, сантехникой и люстрами из Испании и России.
Гостиная с домашним баром и телевизором – фото дизайна интерьера
8

