Гостиная с домашним баром и телевизором – фото дизайна интерьера
Сортировать:
Бюджет
Сортировать:Популярное за сегодня
21 - 40 из 9 814 фото
1 из 3

Свежая идея для дизайна: открытая гостиная комната среднего размера в стиле рустика с белыми стенами, паркетным полом среднего тона, горизонтальным камином, фасадом камина из плитки, телевизором на стене, серым полом и домашним баром - отличное фото интерьера

Family Room with Large TV, and stacking glass doors open to back patio.
Photo by Jon Encarnacion
Источник вдохновения для домашнего уюта: изолированная гостиная комната среднего размера в современном стиле с белыми стенами, темным паркетным полом, телевизором на стене, серым полом, домашним баром, горизонтальным камином и фасадом камина из металла
Источник вдохновения для домашнего уюта: изолированная гостиная комната среднего размера в современном стиле с белыми стенами, темным паркетным полом, телевизором на стене, серым полом, домашним баром, горизонтальным камином и фасадом камина из металла
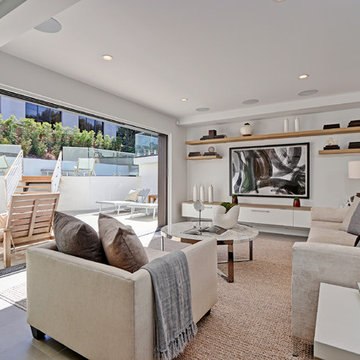
Стильный дизайн: открытая гостиная комната среднего размера в современном стиле с домашним баром, белыми стенами, светлым паркетным полом, телевизором на стене и ковром на полу - последний тренд

Interior Designer Rebecca Robeson designed this downtown loft to reflect the homeowners LOVE FOR THE LOFT! With an energetic look on life, this homeowner wanted a high-quality home with casual sensibility. Comfort and easy maintenance were high on the list...
Rebecca and team went to work transforming this 2,000-sq.ft. condo in a record 6 months.
Contractor Ryan Coats (Earthwood Custom Remodeling, Inc.) lead a team of highly qualified sub-contractors throughout the project and over the finish line.
8" wide hardwood planks of white oak replaced low quality wood floors, 6'8" French doors were upgraded to 8' solid wood and frosted glass doors, used brick veneer and barn wood walls were added as well as new lighting throughout. The outdated Kitchen was gutted along with Bathrooms and new 8" baseboards were installed. All new tile walls and backsplashes as well as intricate tile flooring patterns were brought in while every countertop was updated and replaced. All new plumbing and appliances were included as well as hardware and fixtures. Closet systems were designed by Robeson Design and executed to perfection. State of the art sound system, entertainment package and smart home technology was integrated by Ryan Coats and his team.
Exquisite Kitchen Design, (Denver Colorado) headed up the custom cabinetry throughout the home including the Kitchen, Lounge feature wall, Bathroom vanities and the Living Room entertainment piece boasting a 9' slab of Fumed White Oak with a live edge. Paul Anderson of EKD worked closely with the team at Robeson Design on Rebecca's vision to insure every detail was built to perfection.
The project was completed on time and the homeowners are thrilled... And it didn't hurt that the ball field was the awesome view out the Living Room window.
In this home, all of the window treatments, built-in cabinetry and many of the furniture pieces, are custom designs by Interior Designer Rebecca Robeson made specifically for this project.
Rocky Mountain Hardware
Earthwood Custom Remodeling, Inc.
Exquisite Kitchen Design
Rugs - Aja Rugs, LaJolla
Photos by Ryan Garvin Photography

Photos by Whitney Kamman
Пример оригинального дизайна: большая открытая гостиная комната в стиле рустика с домашним баром, горизонтальным камином, фасадом камина из камня, телевизором на стене, серыми стенами, темным паркетным полом и коричневым полом
Пример оригинального дизайна: большая открытая гостиная комната в стиле рустика с домашним баром, горизонтальным камином, фасадом камина из камня, телевизором на стене, серыми стенами, темным паркетным полом и коричневым полом
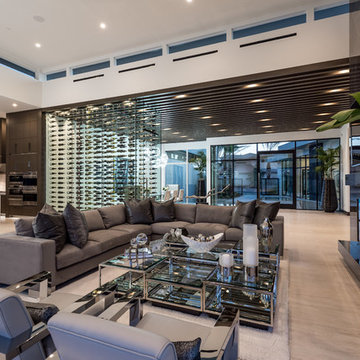
Open Concept Great Room with Custom Sectional and Custom Fireplace
На фото: большая открытая гостиная комната в современном стиле с фасадом камина из камня, телевизором на стене, бежевым полом, домашним баром, белыми стенами, светлым паркетным полом и горизонтальным камином
На фото: большая открытая гостиная комната в современном стиле с фасадом камина из камня, телевизором на стене, бежевым полом, домашним баром, белыми стенами, светлым паркетным полом и горизонтальным камином

Home Automation provides personalized control of lights, shades, AV, temperature, security, and all of the technology throughout your home from your favorite device. We program button keypads, touch screens, iPads and smart phones to control functions from home or away.

На фото: изолированная гостиная комната среднего размера в стиле модернизм с домашним баром, белыми стенами, деревянным полом, стандартным камином, фасадом камина из металла и телевизором на стене с

The guesthouse of our Green Mountain Getaway follows the same recipe as the main house. With its soaring roof lines and large windows, it feels equally as integrated into the surrounding landscape.
Photo by: Nat Rea Photography
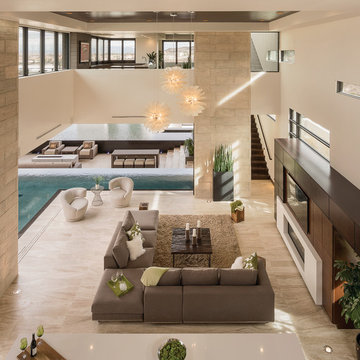
Photography by Trent Bell
Свежая идея для дизайна: огромная открытая гостиная комната в современном стиле с домашним баром, бежевыми стенами, горизонтальным камином и мультимедийным центром - отличное фото интерьера
Свежая идея для дизайна: огромная открытая гостиная комната в современном стиле с домашним баром, бежевыми стенами, горизонтальным камином и мультимедийным центром - отличное фото интерьера
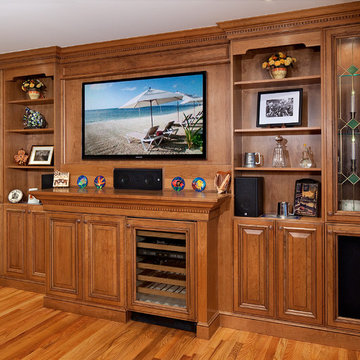
Идея дизайна: открытая гостиная комната среднего размера в классическом стиле с домашним баром, паркетным полом среднего тона, мультимедийным центром и белыми стенами без камина
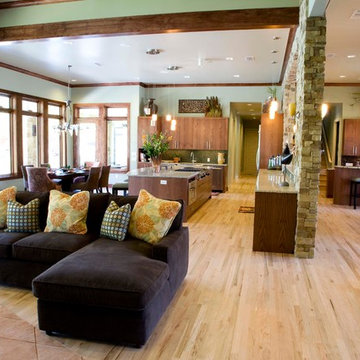
На фото: огромная открытая гостиная комната в морском стиле с домашним баром, зелеными стенами, светлым паркетным полом, стандартным камином, фасадом камина из камня и телевизором на стене с

This is the 2009 Metro Denver HBA "Raising the Bar" award winning "Custom Home of the Year" and "Best Urban in-fill Home of the Year". This custom residence was sits on a hillside with amazing views of Boulder's Flatirons mountain range in the scenic Chautauqua neighborhood. The owners wanted to be able to enjoy their mountain views and Sopris helped to create a living space that worked to synergize with the outdoors and wrapped the spaces around an amazing water feature and patio area.
photo credit: Ron Russo

На фото: большая изолированная гостиная комната в классическом стиле с телевизором на стене, домашним баром, темным паркетным полом, стандартным камином и фасадом камина из камня с

This Australian-inspired new construction was a successful collaboration between homeowner, architect, designer and builder. The home features a Henrybuilt kitchen, butler's pantry, private home office, guest suite, master suite, entry foyer with concealed entrances to the powder bathroom and coat closet, hidden play loft, and full front and back landscaping with swimming pool and pool house/ADU.

Contemporary farmhouse living room, carpet covers the floor, a bar in the corner, contemporary fireplace, and huge relaxation chairs.
На фото: изолированная гостиная комната среднего размера в стиле неоклассика (современная классика) с домашним баром, паркетным полом среднего тона, стандартным камином, фасадом камина из камня, телевизором на стене и коричневым полом
На фото: изолированная гостиная комната среднего размера в стиле неоклассика (современная классика) с домашним баром, паркетным полом среднего тона, стандартным камином, фасадом камина из камня, телевизором на стене и коричневым полом

kitchen - living room
Стильный дизайн: открытая гостиная комната среднего размера в современном стиле с домашним баром, коричневыми стенами, темным паркетным полом, телевизором на стене, коричневым полом, балками на потолке, обоями на стенах и красивыми шторами - последний тренд
Стильный дизайн: открытая гостиная комната среднего размера в современном стиле с домашним баром, коричневыми стенами, темным паркетным полом, телевизором на стене, коричневым полом, балками на потолке, обоями на стенах и красивыми шторами - последний тренд

Open concept living space opens to dining, kitchen, and covered deck - HLODGE - Unionville, IN - Lake Lemon - HAUS | Architecture For Modern Lifestyles (architect + photographer) - WERK | Building Modern (builder)
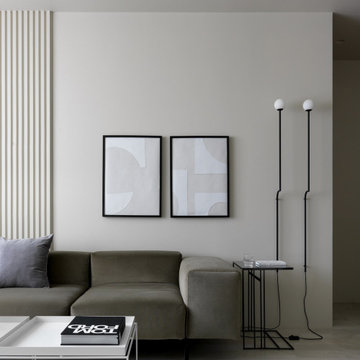
Designer: Ivan Pozdnyakov Foto: Sergey Krasyuk
На фото: изолированная гостиная комната среднего размера в современном стиле с домашним баром, бежевыми стенами, полом из керамогранита, телевизором на стене и бежевым полом без камина
На фото: изолированная гостиная комната среднего размера в современном стиле с домашним баром, бежевыми стенами, полом из керамогранита, телевизором на стене и бежевым полом без камина
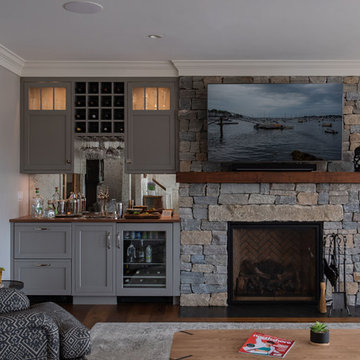
Свежая идея для дизайна: большая открытая гостиная комната в стиле неоклассика (современная классика) с домашним баром, серыми стенами, паркетным полом среднего тона, стандартным камином, фасадом камина из камня, телевизором на стене и коричневым полом - отличное фото интерьера
Гостиная с домашним баром и телевизором – фото дизайна интерьера
2

