Гостиная с домашним баром и фасадом камина из кирпича – фото дизайна интерьера
Сортировать:
Бюджет
Сортировать:Популярное за сегодня
121 - 140 из 737 фото
1 из 3
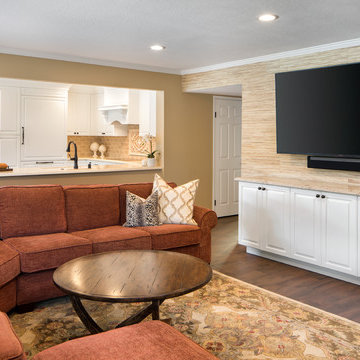
Created an open concept by removing a wall between the kitchen and living room. Photo Cred: Tyler Hogan
Идея дизайна: большая открытая гостиная комната в классическом стиле с домашним баром, бежевыми стенами, полом из керамогранита, стандартным камином, фасадом камина из кирпича, мультимедийным центром и коричневым полом
Идея дизайна: большая открытая гостиная комната в классическом стиле с домашним баром, бежевыми стенами, полом из керамогранита, стандартным камином, фасадом камина из кирпича, мультимедийным центром и коричневым полом
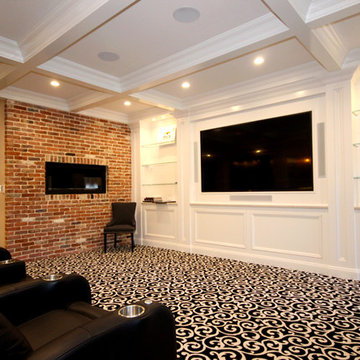
Hot Dogs! Get your Hot Dogs Here! The ultimate Basement makeover for the sports enthusiast family. Where else would you want to watch the Superbowl or World Series? We took this existing Basement, with out adding to the ceiling, expanding or removing any columns and turned it into a transitional sports bar.
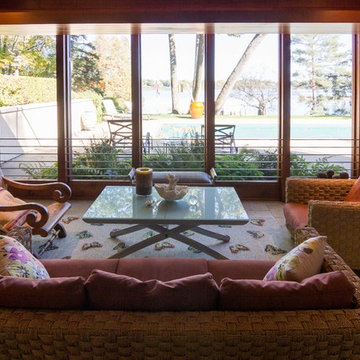
Стильный дизайн: большая гостиная комната в стиле ретро с домашним баром, полом из известняка, стандартным камином и фасадом камина из кирпича - последний тренд
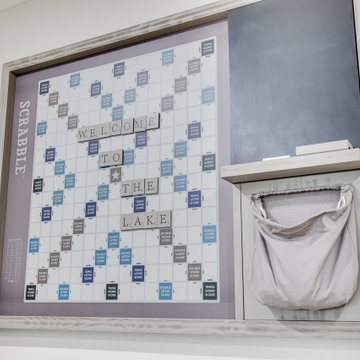
Continuing the theme of the lakefront, we continued the earth tones throughout the home into a cozy living space which is great for entertaining! We also continued the blue cabinetry from the home bar and floating shelves to stain to match the rest of the doors throughout the home.
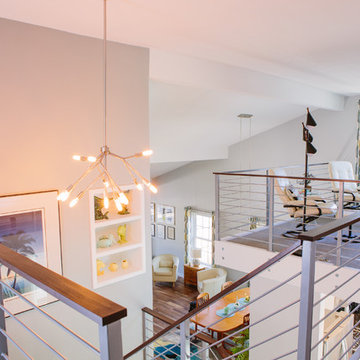
We were excited to take on this full home remodel with our Arvada clients! They have been living in their home for years, and were ready to delve into some major construction to make their home a perfect fit. This home had a lot of its original 1970s features, and we were able to work together to make updates throughout their home to make it fit their more modern tastes. We started by lowering their raised living room to make it level with the rest of their first floor; this not only removed a major tripping hazard, but also gave them a lot more flexibility when it came to placing furniture. To make their newly leveled first floor feel more cohesive we also replaced their mixed flooring with a gorgeous engineered wood flooring throughout the whole first floor. But the second floor wasn’t left out, we also updated their carpet with a subtle patterned grey beauty that tied in with the colors we utilized on the first floor. New taller baseboards throughout their entire home also helped to unify the spaces and brought the update full circle. One of the most dramatic changes we made was to take down all of the original wood railings and replace them custom steel railings. Our goal was to design a staircase that felt lighter and created less of a visual barrier between spaces. We painted the existing stringer a crisp white, and to balance out the cool steel finish, we opted for a wooden handrail. We also replaced the original carpet wrapped steps with dark wooden steps that coordinate with the finish of the handrail. Lighting has a major impact on how we feel about the space we’re in, and we took on this home’s lighting problems head on. By adding recessed lighting to the family room, and replacing all of the light fixtures on the first floor we were able to create more even lighting throughout their home as well as add in a few fun accents in the dining room and stairwell. To update the fireplace in the family room we replaced the original mantel with a dark solid wood beam to clean up the lines of the fireplace. We also replaced the original mirrored gold doors with a more contemporary dark steel finished to help them blend in better. The clients also wanted to tackle their powder room, and already had a beautiful new vanity selected, so we were able to design the rest of the space around it. Our favorite touch was the new accent tile installed from floor to ceiling behind the vanity adding a touch of texture and a clear focal point to the space. Little changes like replacing all of their door hardware, removing the popcorn ceiling, painting the walls, and updating the wet bar by painting the cabinets and installing a new quartz counter went a long way towards making this home a perfect fit for our clients
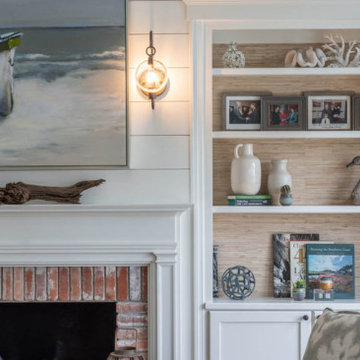
На фото: изолированная гостиная комната в морском стиле с домашним баром, зелеными стенами, паркетным полом среднего тона, стандартным камином, фасадом камина из кирпича, отдельно стоящим телевизором и коричневым полом
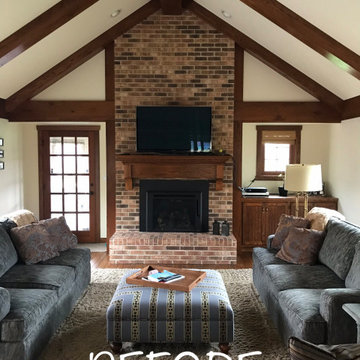
BEFORE PICTURE! This family room refresh started with painting many of the heavy dark beams so that the ceiling beams became the focal point. We added custom cabinets for a bar and builtins next to the fireplace. We also added custom trim work and a mantle to the fireplace to brighten the space. New light fixtures and can lights added the finishing touch
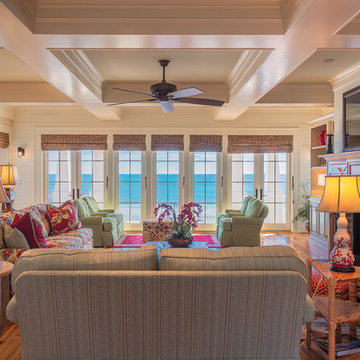
Gregory Allen Butler
На фото: огромная открытая гостиная комната в морском стиле с домашним баром, белыми стенами, паркетным полом среднего тона, стандартным камином, фасадом камина из кирпича, мультимедийным центром и коричневым полом
На фото: огромная открытая гостиная комната в морском стиле с домашним баром, белыми стенами, паркетным полом среднего тона, стандартным камином, фасадом камина из кирпича, мультимедийным центром и коричневым полом
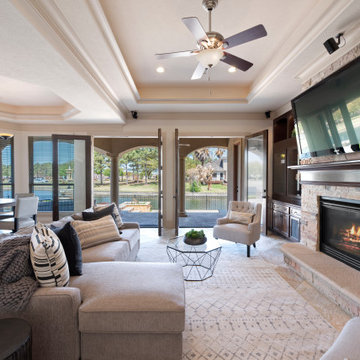
This gigantic family room is perfect for entertaining and gathering with the family. Slate flooring, custom double doors to the back patio and swimming pool. Surround sound, tray ceiling, custom lighting are just a few of the most notable features of this area.
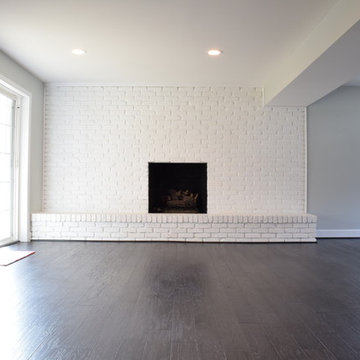
Spacious family room with gas log insert. Dark engineered hardwood flooring complemented by white brick fireplace and crisp grey wall paint.
Пример оригинального дизайна: большая открытая гостиная комната в классическом стиле с домашним баром, серыми стенами, темным паркетным полом, стандартным камином, фасадом камина из кирпича и коричневым полом
Пример оригинального дизайна: большая открытая гостиная комната в классическом стиле с домашним баром, серыми стенами, темным паркетным полом, стандартным камином, фасадом камина из кирпича и коричневым полом
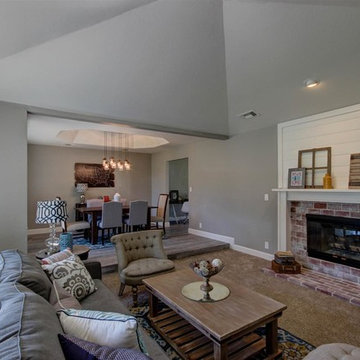
Источник вдохновения для домашнего уюта: открытая гостиная комната в стиле неоклассика (современная классика) с домашним баром, серыми стенами, полом из керамической плитки, двусторонним камином и фасадом камина из кирпича
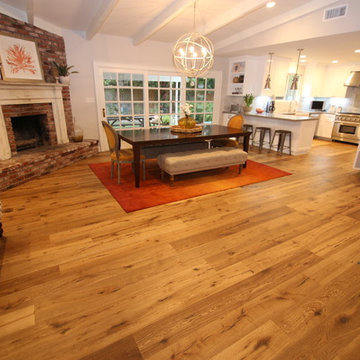
Dining room with modern lightning fixture
Свежая идея для дизайна: огромная открытая гостиная комната в стиле модернизм с бежевыми стенами, паркетным полом среднего тона, угловым камином, фасадом камина из кирпича, домашним баром и коричневым полом без телевизора - отличное фото интерьера
Свежая идея для дизайна: огромная открытая гостиная комната в стиле модернизм с бежевыми стенами, паркетным полом среднего тона, угловым камином, фасадом камина из кирпича, домашним баром и коричневым полом без телевизора - отличное фото интерьера
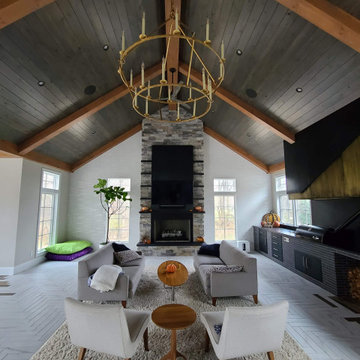
A large multipurpose room great for entertaining or chilling with the family. This space includes a built-in pizza oven, bar, fireplace and grill.
Стильный дизайн: огромная изолированная гостиная комната в стиле модернизм с домашним баром, белыми стенами, полом из керамической плитки, стандартным камином, фасадом камина из кирпича, телевизором на стене, разноцветным полом, балками на потолке и кирпичными стенами - последний тренд
Стильный дизайн: огромная изолированная гостиная комната в стиле модернизм с домашним баром, белыми стенами, полом из керамической плитки, стандартным камином, фасадом камина из кирпича, телевизором на стене, разноцветным полом, балками на потолке и кирпичными стенами - последний тренд
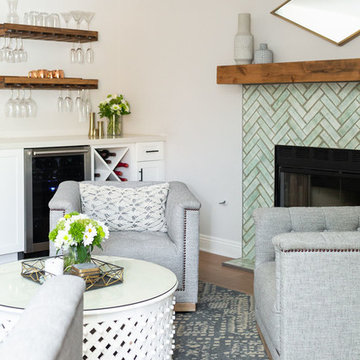
This living room got an upgraded look with the help of new paint, furnishings, fireplace tiling and the installation of a bar area. Our clients like to party and they host very often... so they needed a space off the kitchen where adults can make a cocktail and have a conversation while listening to music. We accomplished this with conversation style seating around a coffee table. We designed a custom built-in bar area with wine storage and beverage fridge, and floating shelves for storing stemware and glasses. The fireplace also got an update with beachy glazed tile installed in a herringbone pattern and a rustic pine mantel. The homeowners are also love music and have a large collection of vinyl records. We commissioned a custom record storage cabinet from Hansen Concepts which is a piece of art and a conversation starter of its own. The record storage unit is made of raw edge wood and the drawers are engraved with the lyrics of the client's favorite songs. It's a masterpiece and will be an heirloom for sure.
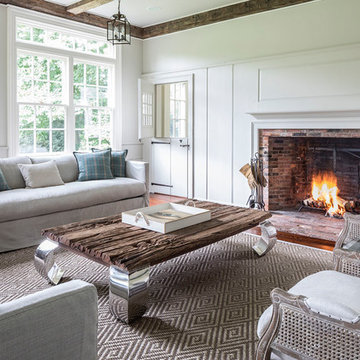
Свежая идея для дизайна: большая изолированная гостиная комната в стиле кантри с домашним баром, бежевыми стенами, темным паркетным полом, стандартным камином, фасадом камина из кирпича и коричневым полом без телевизора - отличное фото интерьера
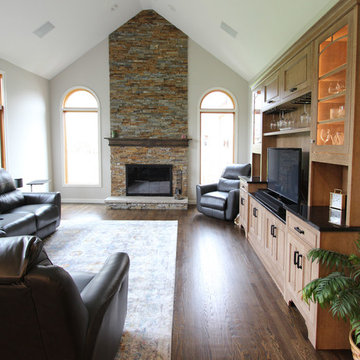
In this kitchen, we installed on the dry bar: Medallion Platinum series, cherry wood, Newcastle and Dana Pointe with reverse raised panels, Cappuccino with Burnt Sienna Glaze and Highlights cabinets; on the Island: Medallion Gold Series, maple wood, Luxley Flat Panel painted White Icing cabinets and on the kitchen perimeter: Medallion Gold Series, maple wood, flat panel with Eagle Rock Stain Sable Glaze and Highlights. The countertop is Bianco Libertina Granite with eased edge. For the backsplash Articulo Wave 6 x 18 field tile in Editorial White was installed and Tide Cascading Waters glass backdrop on island backsplash. Brio LED lights and Wiliamette 32” chandelier in oiled rubbed bronze over the dinette table. A Blanco Performa sink in Truffle, Moen Align faucet and Liton dispenser in spot resistant stainless.
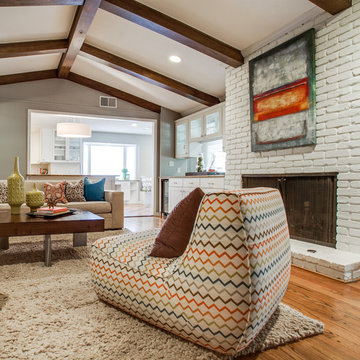
The goal of this whole home refresh was to create a fun, fresh and collected look that was both kid-friendly and livable. Cosmetic updates included selecting vibrantly colored and happy hues, bold wallpaper and modern accents to create a dynamic family-friendly home.
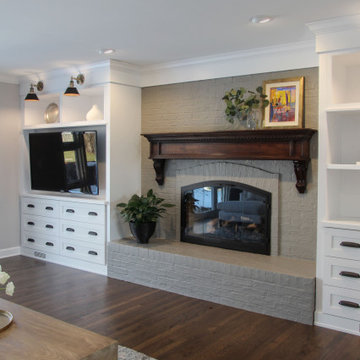
Our clients in Tower Lakes, IL, needed more storage and functionality from their kitchen. They were primarily focused on finding the right combination of cabinets, shelves, and drawers that fit all their cookware, flatware, and appliances. They wanted a brighter, bigger space with a natural cooking flow and plenty of storage. Soffits and crown molding needed to be removed to make the kitchen feel larger. Redesign elements included: relocating the fridge, adding a baking station and coffee bar, and placing the microwave in the kitchen island.
Advance Design Studio’s Claudia Pop offered functional, creative, and unique solutions to the homeowners’ problems. Our clients wanted a unique kitchen that was not completely white, a balance of design and function. Claudia offered functional, creative, and unique solutions to Chad and Karen’s kitchen design challenges. The first thing to go was soffits. Today, most kitchens can benefit from the added height and space; removing soffits is nearly always step one. Steely gray-blue was the color of choice for a freshly unique look bringing a sophisticated-looking space to wrap around the fresh new kitchen. Cherry cabinetry in a true brown stain compliments the stormy accents with sharp contrasting white Cambria quartz top balancing out the space with a dramatic flair.
“We wanted something unique and special in this space, something none of the neighbors would have,” said Claudia.
The dramatic veined Cambria countertops continue upward into a backsplash behind three complimentary open shelves. These countertops provide visual texture and movement in the kitchen. The kitchen includes two larder cabinets for both the coffee bar and baking station. The kitchen is now functional and unique in design.
“When we design a new kitchen space, as designers, we are always looking for ways to balance interesting design elements with practical functionality,” Claudia said. “This kitchen’s new design is not only way more functional but is stunning in a way a piece of art can catch one’s attention.”
Decorative mullions with mirrored inserts sit atop dual sentinel pantries flanking the new refrigerator, while a 48″ dual fuel Wolf range replaced the island cooktop and double oven. The new microwave is cleverly hidden within the island, eliminating the cluttered counter and attention-grabbing wall of stainless steel from the previous space.
The family room was completely renovated, including a beautifully functional entertainment bar with the same combination of woods and stone as the kitchen and coffee bar. Mesh inserts instead of plain glass add visual texture while revealing pristine glassware. Handcrafted built-ins surround the fireplace.
The beautiful and efficient design created by designer Claudia transitioned directly to the installation team seamlessly, much like the basement project experience Chad and Karen enjoyed previously.
“We definitely will and have recommended Advance Design Studio to friends who are looking to embark on a project small or large,” Karen said.
“Everything that was designed and built exactly how we envisioned it, and we are really enjoying it to its full potential,” Karen said.
Our award-winning design team would love to create a beautiful, functional, and spacious place for you and your family. With our “Common Sense Remodeling” approach, the process of renovating your home has never been easier. Contact us today at 847-665-1711 or schedule an appointment.
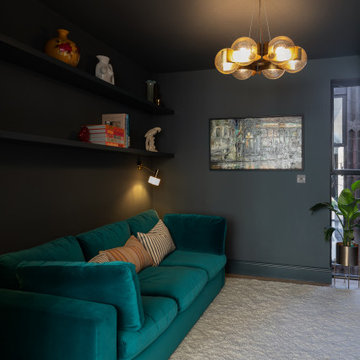
Пример оригинального дизайна: маленькая изолированная гостиная комната в современном стиле с домашним баром, черными стенами, паркетным полом среднего тона, стандартным камином, фасадом камина из кирпича, телевизором на стене и бежевым полом для на участке и в саду
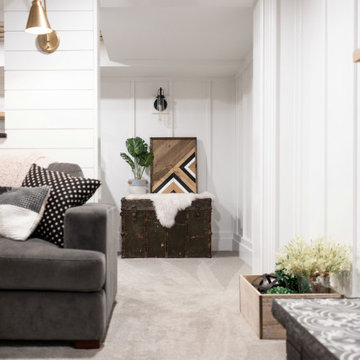
Basement great room renovation
Идея дизайна: открытая гостиная комната среднего размера в стиле кантри с домашним баром, белыми стенами, ковровым покрытием, стандартным камином, фасадом камина из кирпича, скрытым телевизором, серым полом, деревянным потолком и панелями на стенах
Идея дизайна: открытая гостиная комната среднего размера в стиле кантри с домашним баром, белыми стенами, ковровым покрытием, стандартным камином, фасадом камина из кирпича, скрытым телевизором, серым полом, деревянным потолком и панелями на стенах
Гостиная с домашним баром и фасадом камина из кирпича – фото дизайна интерьера
7

