Гостиная с домашним баром и фасадом камина из кирпича – фото дизайна интерьера
Сортировать:
Бюджет
Сортировать:Популярное за сегодня
161 - 180 из 737 фото
1 из 3
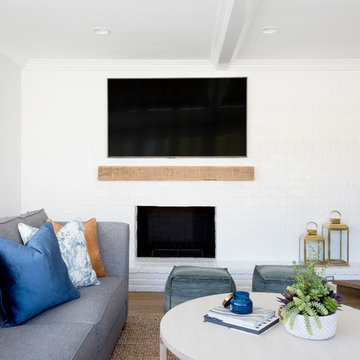
Family Room
Свежая идея для дизайна: большая открытая гостиная комната в стиле кантри с домашним баром, белыми стенами, светлым паркетным полом, стандартным камином, фасадом камина из кирпича и телевизором на стене - отличное фото интерьера
Свежая идея для дизайна: большая открытая гостиная комната в стиле кантри с домашним баром, белыми стенами, светлым паркетным полом, стандартным камином, фасадом камина из кирпича и телевизором на стене - отличное фото интерьера
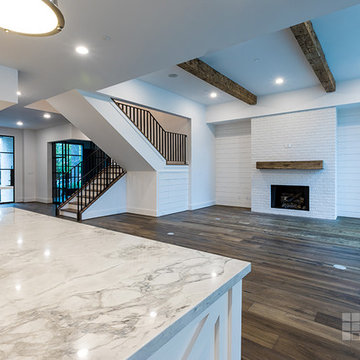
Connie Anderson Photography
Идея дизайна: большая открытая гостиная комната в стиле неоклассика (современная классика) с домашним баром, белыми стенами, паркетным полом среднего тона, стандартным камином, фасадом камина из кирпича, телевизором на стене и коричневым полом
Идея дизайна: большая открытая гостиная комната в стиле неоклассика (современная классика) с домашним баром, белыми стенами, паркетным полом среднего тона, стандартным камином, фасадом камина из кирпича, телевизором на стене и коричневым полом
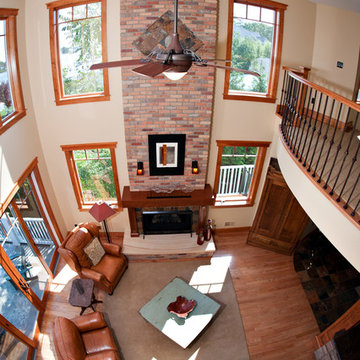
Hancock & Moore Leather Chairs
Wesley Hall Sofa
Lexington Table
Casablanca Ceiling Fan
Wooden Balcony with Wrought Iron Spindles
Benjamin Moore Paints
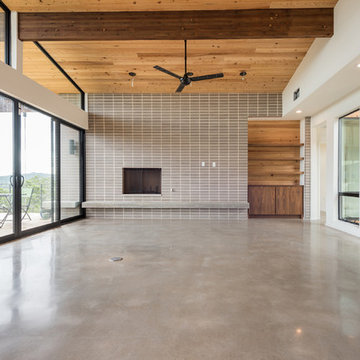
Amy Johnston Harper
Источник вдохновения для домашнего уюта: огромная открытая гостиная комната в стиле ретро с домашним баром, белыми стенами, бетонным полом, стандартным камином, фасадом камина из кирпича и телевизором на стене
Источник вдохновения для домашнего уюта: огромная открытая гостиная комната в стиле ретро с домашним баром, белыми стенами, бетонным полом, стандартным камином, фасадом камина из кирпича и телевизором на стене
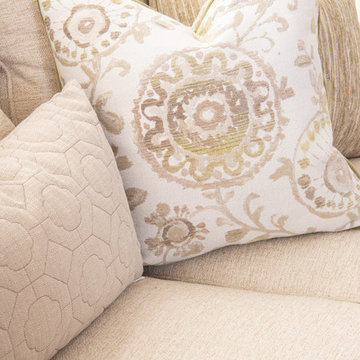
Classic family room designed with soothing earth tones and pops of green. Custom sofa with 8 way hand tied construction, swivel chairs, custom leather covered ottoman with large rattan tray for serving. Versatile ottomans for extra seating. Former tv built in converted into dry bar.
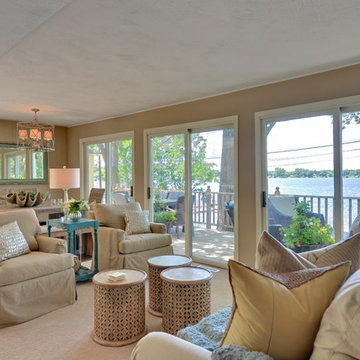
Tone on tone Great Room with splashes of light teal. Relaxed, serene and timeless.
Пример оригинального дизайна: маленькая открытая гостиная комната в стиле фьюжн с бежевыми стенами, паркетным полом среднего тона, стандартным камином, фасадом камина из кирпича, домашним баром и телевизором на стене для на участке и в саду
Пример оригинального дизайна: маленькая открытая гостиная комната в стиле фьюжн с бежевыми стенами, паркетным полом среднего тона, стандартным камином, фасадом камина из кирпича, домашним баром и телевизором на стене для на участке и в саду
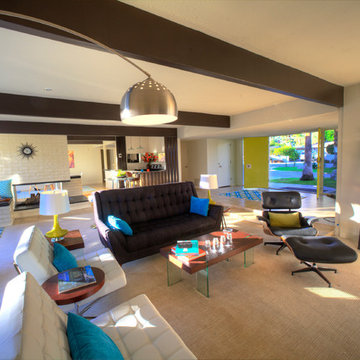
Alex Kirkwood
На фото: большая открытая гостиная комната в стиле ретро с домашним баром, белыми стенами, ковровым покрытием, двусторонним камином и фасадом камина из кирпича с
На фото: большая открытая гостиная комната в стиле ретро с домашним баром, белыми стенами, ковровым покрытием, двусторонним камином и фасадом камина из кирпича с
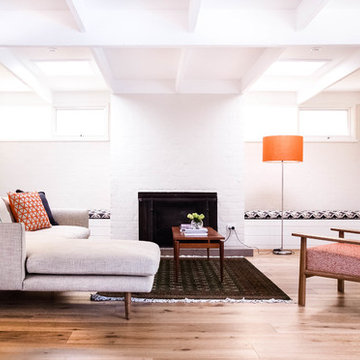
A palette of timeless white tones throughout this beach house residence is broken up with bursts of orange, grey and copper.
Our team worked closely with the client to achieve the perfect kitchen layout with high attention to details such as the placement of chopping board cavities, pull out bins, breakfast bar and pantry shelving.
Carefully selected fabrics for the custom made Sven sofa by Carnells Design, scatter cushions, window seats and bedheads.
Photography: Natalie Lyons
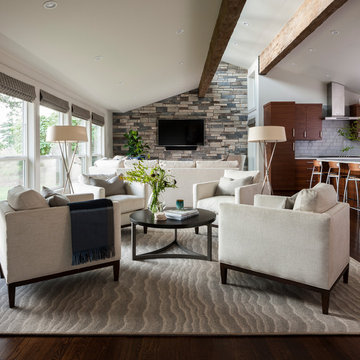
photos: John Granen Photography
Стильный дизайн: огромная открытая гостиная комната в стиле ретро с домашним баром, белыми стенами, темным паркетным полом, телевизором на стене, стандартным камином и фасадом камина из кирпича - последний тренд
Стильный дизайн: огромная открытая гостиная комната в стиле ретро с домашним баром, белыми стенами, темным паркетным полом, телевизором на стене, стандартным камином и фасадом камина из кирпича - последний тренд
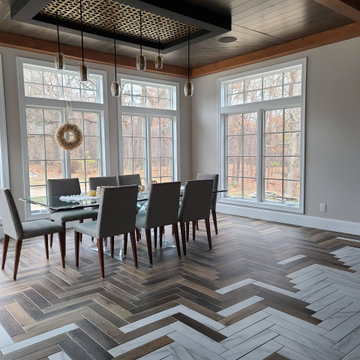
A large multipurpose room great for entertaining or chilling with the family. This space includes a built-in pizza oven, bar, fireplace and grill.
Свежая идея для дизайна: огромная изолированная гостиная комната в стиле модернизм с домашним баром, белыми стенами, полом из керамической плитки, стандартным камином, фасадом камина из кирпича, телевизором на стене, разноцветным полом, балками на потолке и кирпичными стенами - отличное фото интерьера
Свежая идея для дизайна: огромная изолированная гостиная комната в стиле модернизм с домашним баром, белыми стенами, полом из керамической плитки, стандартным камином, фасадом камина из кирпича, телевизором на стене, разноцветным полом, балками на потолке и кирпичными стенами - отличное фото интерьера
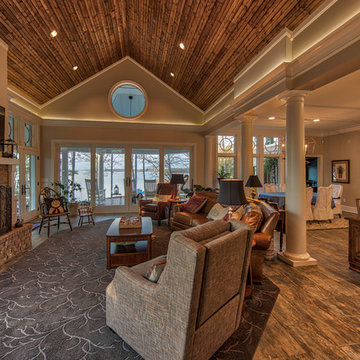
Mark Hoyle - Townville, SC
Стильный дизайн: большая открытая гостиная комната в стиле фьюжн с домашним баром, серыми стенами, полом из керамогранита, стандартным камином, фасадом камина из кирпича, телевизором на стене и серым полом - последний тренд
Стильный дизайн: большая открытая гостиная комната в стиле фьюжн с домашним баром, серыми стенами, полом из керамогранита, стандартным камином, фасадом камина из кирпича, телевизором на стене и серым полом - последний тренд
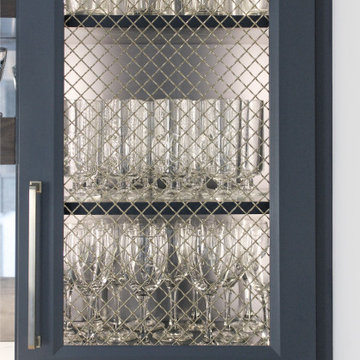
Our clients in Tower Lakes, IL, needed more storage and functionality from their kitchen. They were primarily focused on finding the right combination of cabinets, shelves, and drawers that fit all their cookware, flatware, and appliances. They wanted a brighter, bigger space with a natural cooking flow and plenty of storage. Soffits and crown molding needed to be removed to make the kitchen feel larger. Redesign elements included: relocating the fridge, adding a baking station and coffee bar, and placing the microwave in the kitchen island.
Advance Design Studio’s Claudia Pop offered functional, creative, and unique solutions to the homeowners’ problems. Our clients wanted a unique kitchen that was not completely white, a balance of design and function. Claudia offered functional, creative, and unique solutions to Chad and Karen’s kitchen design challenges. The first thing to go was soffits. Today, most kitchens can benefit from the added height and space; removing soffits is nearly always step one. Steely gray-blue was the color of choice for a freshly unique look bringing a sophisticated-looking space to wrap around the fresh new kitchen. Cherry cabinetry in a true brown stain compliments the stormy accents with sharp contrasting white Cambria quartz top balancing out the space with a dramatic flair.
“We wanted something unique and special in this space, something none of the neighbors would have,” said Claudia.
The dramatic veined Cambria countertops continue upward into a backsplash behind three complimentary open shelves. These countertops provide visual texture and movement in the kitchen. The kitchen includes two larder cabinets for both the coffee bar and baking station. The kitchen is now functional and unique in design.
“When we design a new kitchen space, as designers, we are always looking for ways to balance interesting design elements with practical functionality,” Claudia said. “This kitchen’s new design is not only way more functional but is stunning in a way a piece of art can catch one’s attention.”
Decorative mullions with mirrored inserts sit atop dual sentinel pantries flanking the new refrigerator, while a 48″ dual fuel Wolf range replaced the island cooktop and double oven. The new microwave is cleverly hidden within the island, eliminating the cluttered counter and attention-grabbing wall of stainless steel from the previous space.
The family room was completely renovated, including a beautifully functional entertainment bar with the same combination of woods and stone as the kitchen and coffee bar. Mesh inserts instead of plain glass add visual texture while revealing pristine glassware. Handcrafted built-ins surround the fireplace.
The beautiful and efficient design created by designer Claudia transitioned directly to the installation team seamlessly, much like the basement project experience Chad and Karen enjoyed previously.
“We definitely will and have recommended Advance Design Studio to friends who are looking to embark on a project small or large,” Karen said.
“Everything that was designed and built exactly how we envisioned it, and we are really enjoying it to its full potential,” Karen said.
Our award-winning design team would love to create a beautiful, functional, and spacious place for you and your family. With our “Common Sense Remodeling” approach, the process of renovating your home has never been easier. Contact us today at 847-665-1711 or schedule an appointment.
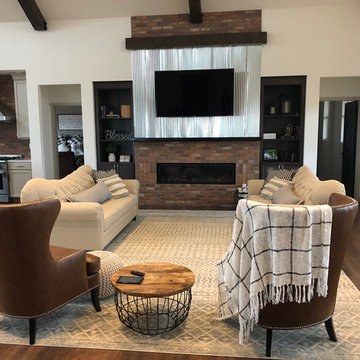
This impressive great room features plenty of room to entertain guests. It contains a wall-mounted TV, a ribbon fireplace, two couches and chairs, an area rug and is conveniently connected to the kitchen, sunroom, dining room and other first floor rooms.
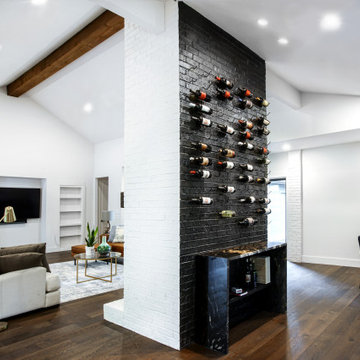
Open concept living room. Back of the fireplace upgraded with hand-made, custom wine hooks for wine gallery display. Vaulted ceiling with beam. Built-in open cabinets. Painted exposed brick throughout. Hardwood floors. Mid-century modern interior design
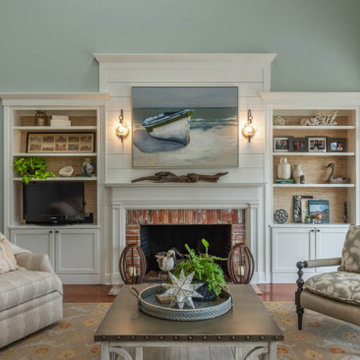
Пример оригинального дизайна: изолированная гостиная комната в морском стиле с домашним баром, зелеными стенами, паркетным полом среднего тона, стандартным камином, фасадом камина из кирпича, отдельно стоящим телевизором и коричневым полом
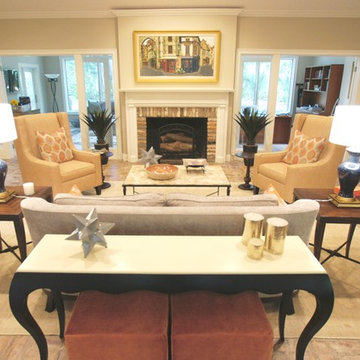
Свежая идея для дизайна: открытая гостиная комната среднего размера в стиле неоклассика (современная классика) с домашним баром, серыми стенами, кирпичным полом, стандартным камином, отдельно стоящим телевизором, фасадом камина из кирпича и разноцветным полом - отличное фото интерьера
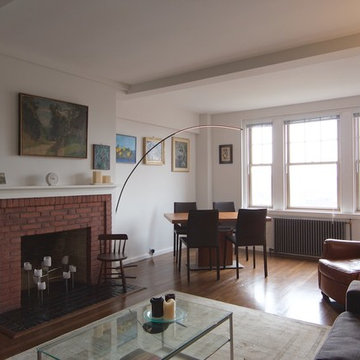
Stefanie Werner
Пример оригинального дизайна: открытая гостиная комната среднего размера в стиле неоклассика (современная классика) с домашним баром, белыми стенами, паркетным полом среднего тона, стандартным камином, фасадом камина из кирпича, мультимедийным центром и коричневым полом
Пример оригинального дизайна: открытая гостиная комната среднего размера в стиле неоклассика (современная классика) с домашним баром, белыми стенами, паркетным полом среднего тона, стандартным камином, фасадом камина из кирпича, мультимедийным центром и коричневым полом
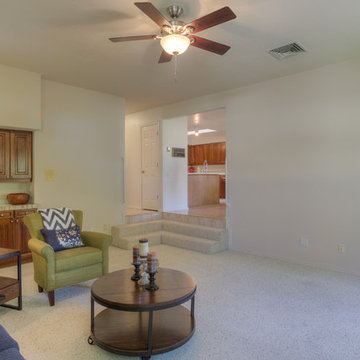
Matthew Neal, On-Q Productions
Свежая идея для дизайна: большая изолированная гостиная комната в современном стиле с домашним баром, желтыми стенами, ковровым покрытием, стандартным камином и фасадом камина из кирпича без телевизора - отличное фото интерьера
Свежая идея для дизайна: большая изолированная гостиная комната в современном стиле с домашним баром, желтыми стенами, ковровым покрытием, стандартным камином и фасадом камина из кирпича без телевизора - отличное фото интерьера
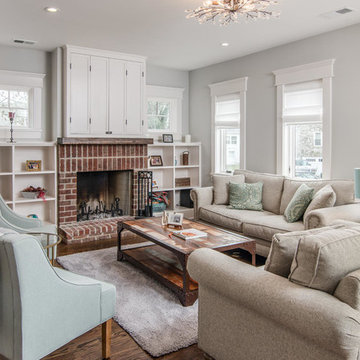
A TV is discreetly hidden in a custom cabinet above the fireplace.
Идея дизайна: большая гостиная комната в стиле кантри с домашним баром, серыми стенами, паркетным полом среднего тона, стандартным камином, фасадом камина из кирпича, скрытым телевизором и коричневым полом
Идея дизайна: большая гостиная комната в стиле кантри с домашним баром, серыми стенами, паркетным полом среднего тона, стандартным камином, фасадом камина из кирпича, скрытым телевизором и коричневым полом
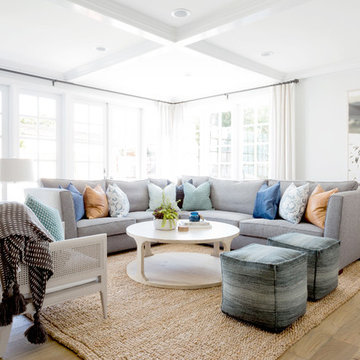
Family Room
Идея дизайна: большая открытая гостиная комната в морском стиле с домашним баром, белыми стенами, светлым паркетным полом, стандартным камином, фасадом камина из кирпича и телевизором на стене
Идея дизайна: большая открытая гостиная комната в морском стиле с домашним баром, белыми стенами, светлым паркетным полом, стандартным камином, фасадом камина из кирпича и телевизором на стене
Гостиная с домашним баром и фасадом камина из кирпича – фото дизайна интерьера
9

