Гостиная с домашним баром и фасадом камина из кирпича – фото дизайна интерьера
Сортировать:
Бюджет
Сортировать:Популярное за сегодня
61 - 80 из 737 фото
1 из 3

The large living/dining room opens to the pool and outdoor entertainment area through a large set of sliding pocket doors. The walnut wall leads from the entry into the main space of the house and conceals the laundry room and garage door. A floor of terrazzo tiles completes the mid-century palette.
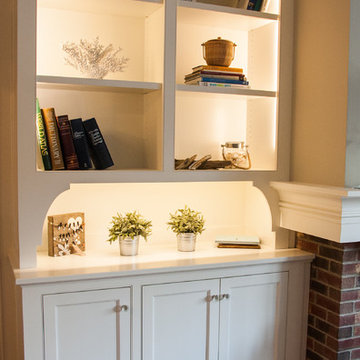
Kelley Raffaele
Идея дизайна: открытая гостиная комната среднего размера в классическом стиле с домашним баром, бежевыми стенами, паркетным полом среднего тона, стандартным камином, фасадом камина из кирпича и скрытым телевизором
Идея дизайна: открытая гостиная комната среднего размера в классическом стиле с домашним баром, бежевыми стенами, паркетным полом среднего тона, стандартным камином, фасадом камина из кирпича и скрытым телевизором
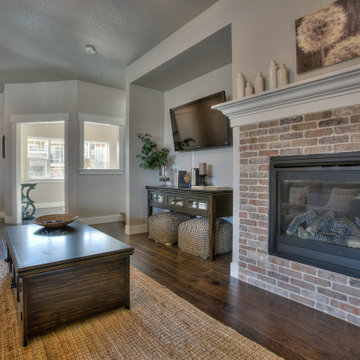
Стильный дизайн: большая открытая гостиная комната в стиле фьюжн с домашним баром, серыми стенами, светлым паркетным полом, стандартным камином, фасадом камина из кирпича и коричневым полом без телевизора - последний тренд
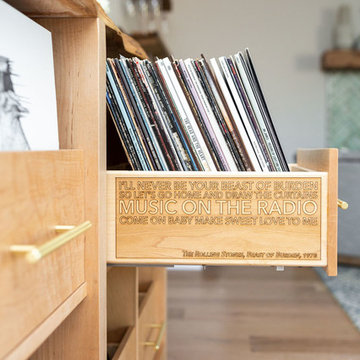
This living room got an upgraded look with the help of new paint, furnishings, fireplace tiling and the installation of a bar area. Our clients like to party and they host very often... so they needed a space off the kitchen where adults can make a cocktail and have a conversation while listening to music. We accomplished this with conversation style seating around a coffee table. We designed a custom built-in bar area with wine storage and beverage fridge, and floating shelves for storing stemware and glasses. The fireplace also got an update with beachy glazed tile installed in a herringbone pattern and a rustic pine mantel. The homeowners are also love music and have a large collection of vinyl records. We commissioned a custom record storage cabinet from Hansen Concepts which is a piece of art and a conversation starter of its own. The record storage unit is made of raw edge wood and the drawers are engraved with the lyrics of the client's favorite songs. It's a masterpiece and will be an heirloom for sure.
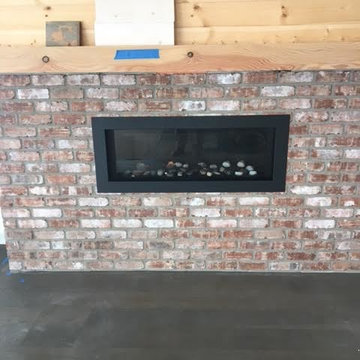
Пример оригинального дизайна: открытая гостиная комната среднего размера в современном стиле с домашним баром, бетонным полом, горизонтальным камином, фасадом камина из кирпича и коричневым полом без телевизора
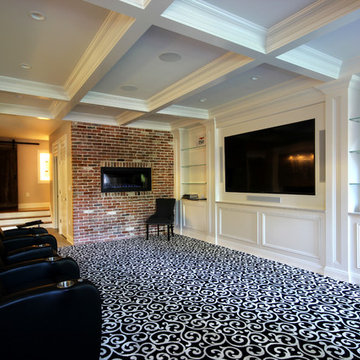
На фото: открытая гостиная комната среднего размера в стиле неоклассика (современная классика) с домашним баром, белыми стенами, ковровым покрытием, горизонтальным камином, фасадом камина из кирпича, мультимедийным центром и черным полом
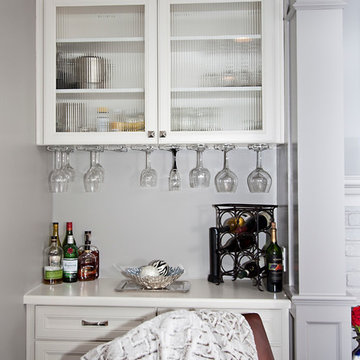
This adult dry bar not only brings class to this living room space, but also a source of entertainment for any company. The ribbed glass cabinets above discretely hides extra glass.
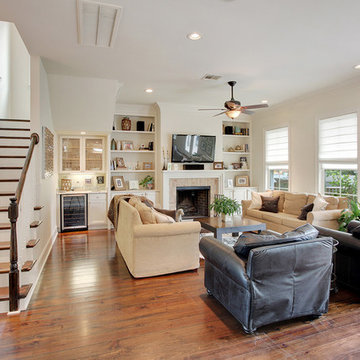
На фото: большая открытая гостиная комната в классическом стиле с домашним баром, белыми стенами, паркетным полом среднего тона, стандартным камином, фасадом камина из кирпича и телевизором на стене
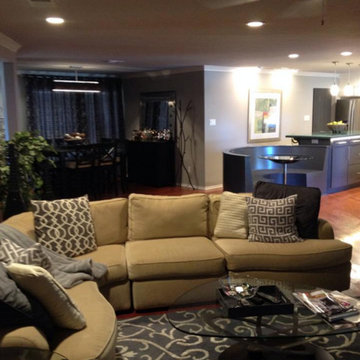
На фото: открытая гостиная комната среднего размера в современном стиле с домашним баром, бежевыми стенами, паркетным полом среднего тона, стандартным камином и фасадом камина из кирпича с
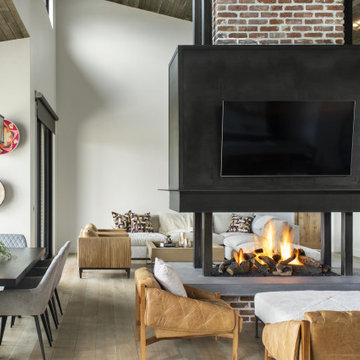
Источник вдохновения для домашнего уюта: открытая гостиная комната в стиле лофт с домашним баром, белыми стенами, светлым паркетным полом, двусторонним камином, фасадом камина из кирпича, телевизором на стене, коричневым полом, сводчатым потолком и кирпичными стенами
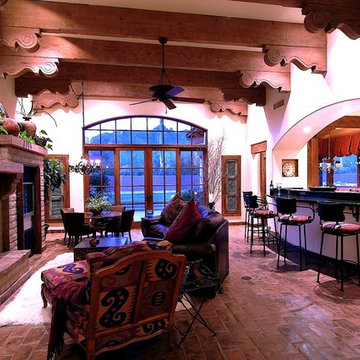
Spanish Colonial Design of Family Room.
A Michael J. Gomez w/ Weststarr Custom Homes,LLC. design/build project. CMU fireplace with adobe mortar wash. Beamed ceiling with spanish corbel design. granite breakfast bar with black iron backsplash & trim. Reverse moreno tile flooring laid in herring bone pattern. Photography by Robin Stancliff, Tucson.
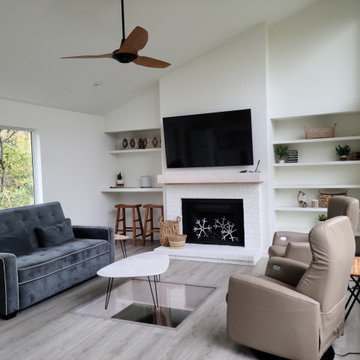
Fully renovated Treehouse that is built across a creek. Lots of windows throughout to make you feel like you are in the trees. Sit down and look through the large viewing window on the floor and see the fish swim in the creek. Living space and kitchenette in one space.

Open concept kitchen. Back of the fireplace upgraded with hand-made, custom wine hooks for wine gallery display. Vaulted ceiling with beam. Built-in open cabinets. Painted exposed brick throughout. Hardwood floors. Mid-century modern interior design
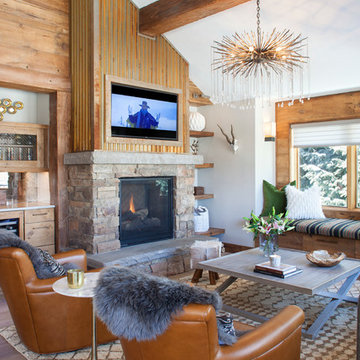
James Ray Spahn
Источник вдохновения для домашнего уюта: открытая гостиная комната среднего размера в стиле рустика с домашним баром, стандартным камином, телевизором на стене, коричневым полом, белыми стенами, паркетным полом среднего тона и фасадом камина из кирпича
Источник вдохновения для домашнего уюта: открытая гостиная комната среднего размера в стиле рустика с домашним баром, стандартным камином, телевизором на стене, коричневым полом, белыми стенами, паркетным полом среднего тона и фасадом камина из кирпича

Стильный дизайн: открытая гостиная комната среднего размера в стиле ретро с домашним баром, белыми стенами, полом из керамогранита, горизонтальным камином, фасадом камина из кирпича, отдельно стоящим телевизором и белым полом - последний тренд
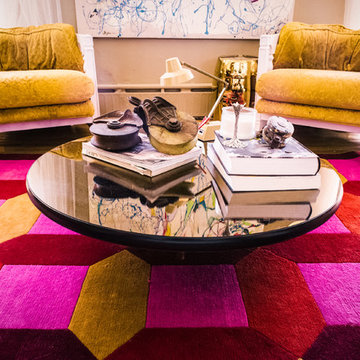
Taking an unused space and giving it high impact with bold furniture and accessories.
Пример оригинального дизайна: открытая гостиная комната среднего размера в стиле фьюжн с домашним баром, синими стенами, паркетным полом среднего тона, угловым камином, фасадом камина из кирпича и телевизором на стене
Пример оригинального дизайна: открытая гостиная комната среднего размера в стиле фьюжн с домашним баром, синими стенами, паркетным полом среднего тона, угловым камином, фасадом камина из кирпича и телевизором на стене
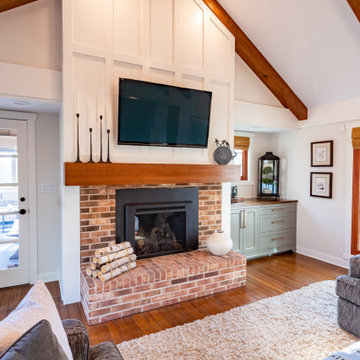
This family room refresh started with painting many of the heavy dark beams so that the ceiling beams became the focal point. We added custom cabinets for a bar and builtins next to the fireplace. We also added custom trim work and a mantle to the fireplace to brighten the space. New light fixtures and can lights added the finishing touch
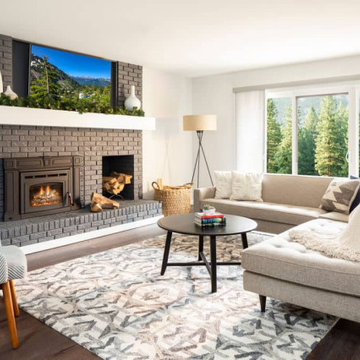
This dated 1970s home was begging to be brought into the 21st century. We broke up the boxed-in kitchen, rearranged the unfunctional master bathroom, and modernized the house as a whole to give our clients the home of their dreams.

A carved limestone fireplace surrounded by a mantel featuring carved heraldic shields standing across from a stately dais creates the atmosphere of an old world royal lodge. Handcrafted planks of golden oak laid straight are combined with the custom Versailles parquet in a bespoke design throughout the home. Ceiling details taking inspiration from hammer-beam roofs complete the impressiveness of this design. For more information please email us at: sales@signaturehardwoods.com
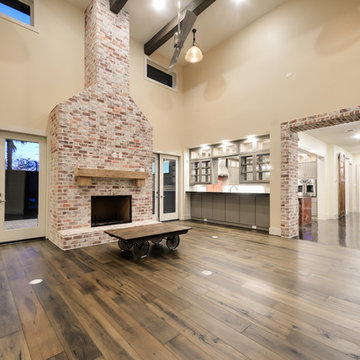
Идея дизайна: огромная открытая гостиная комната в стиле неоклассика (современная классика) с домашним баром, бежевыми стенами, паркетным полом среднего тона, стандартным камином, фасадом камина из кирпича и телевизором на стене
Гостиная с домашним баром и фасадом камина из кирпича – фото дизайна интерьера
4

