Гостиная с домашним баром и балками на потолке – фото дизайна интерьера
Сортировать:
Бюджет
Сортировать:Популярное за сегодня
81 - 100 из 461 фото
1 из 3
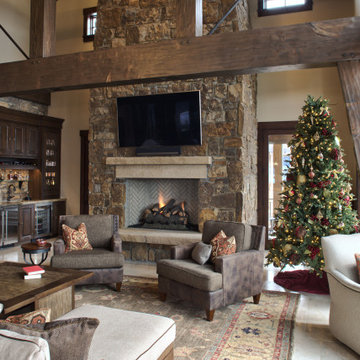
With the fireplace as a focal point, ample seating makes this great room cozy and comfortable. Swivel chairs facing the outdoors are an inviting place to relax overlooking expansive views.
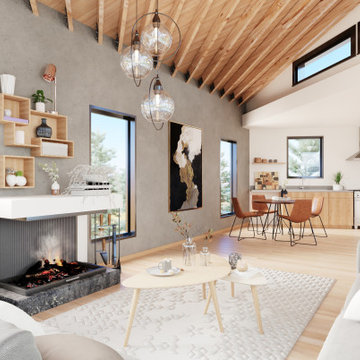
Vide open concept plan with access to the deck looking to the sea.
The sleek and modern kitchen/nook combination with the living room gives it a refreshing look with entring to space.
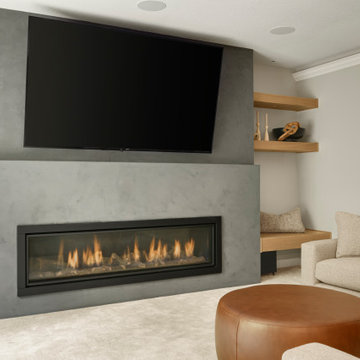
Tschida Construction alongside Pro Design Custom Cabinetry helped bring an unfinished basement to life.
The clients love the design aesthetic of California Coastal and wanted to integrate it into their basement design.
We worked closely with them and created some really beautiful elements like the concrete fireplace with custom stained rifted white oak floating shelves, hidden bookcase door that leads to a secret game room, and faux rifted white oak beams.
The bar area was another feature area to have some stunning, yet subtle features like a waterfall peninsula detail and artisan tiled backsplash.
The light floors and walls brighten the space and also add to the coastal feel.

This home in Napa off Silverado was rebuilt after burning down in the 2017 fires. Architect David Rulon, a former associate of Howard Backen, known for this Napa Valley industrial modern farmhouse style. Composed in mostly a neutral palette, the bones of this house are bathed in diffused natural light pouring in through the clerestory windows. Beautiful textures and the layering of pattern with a mix of materials add drama to a neutral backdrop. The homeowners are pleased with their open floor plan and fluid seating areas, which allow them to entertain large gatherings. The result is an engaging space, a personal sanctuary and a true reflection of it's owners' unique aesthetic.
Inspirational features are metal fireplace surround and book cases as well as Beverage Bar shelving done by Wyatt Studio, painted inset style cabinets by Gamma, moroccan CLE tile backsplash and quartzite countertops.
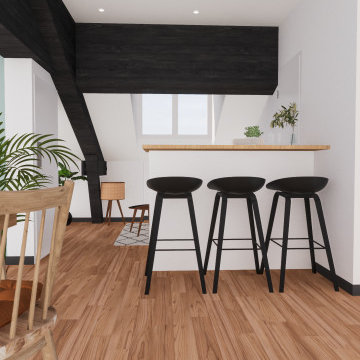
Projet de rénovation Home Staging pour le dernier étage d'un appartement à Villeurbanne laissé à l'abandon.
Nous avons tout décloisonné afin de retrouver une belle lumière traversante et placé la salle de douche dans le fond, proche des évacuation. Seule l'arrivée d'eau a été caché sous le meuble bar qui sépare la pièce et crée un espace diner pour 3 personnes.
Le tout dans un style doux et naturel avec un maximum de rangement !
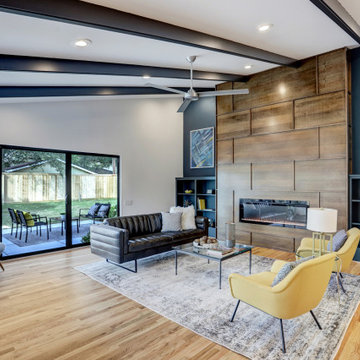
The full height stained rift sawn oak fireplace surround and 60" wide electric fireplace are flanked by dark blue built-ins that that create a warm focal point for the Living Room. The 12' sliding glass doors complete the indoor/outdoor living style.

Идея дизайна: двухуровневая гостиная комната среднего размера:: освещение в стиле неоклассика (современная классика) с домашним баром, белыми стенами, темным паркетным полом, телевизором на стене, коричневым полом, балками на потолке и кирпичными стенами
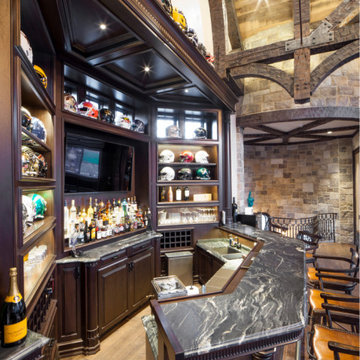
Dark Home Bar & Media Unit Basking Ridge, NJ
An spacious and well-appointed Bar and an entertainment unit completely set up for all your video and audio needs. Entertainment bliss.
For more projects visit our website wlkitchenandhome.com
.
.
.
#sportsbar #sportsroom #footballbar #footballroom #mediawall #playroom #familyroom #mancave #mancaveideas #mancavedecor #mancaves #gameroom #partyroom #homebar #custombar #superbowl #tvroomdesign #tvroomdecor #livingroomdesign #tvunit #mancavebar #bardesigner #mediaroom #menscave #NewYorkDesigner #NewJerseyDesigner #homesportsbar #mancaveideas #mancavedecor #njdesigner
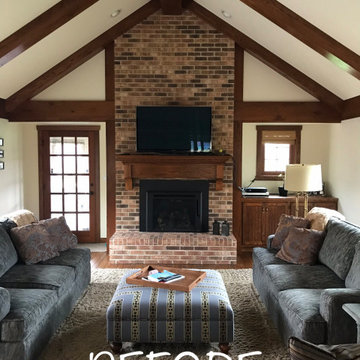
BEFORE PICTURE! This family room refresh started with painting many of the heavy dark beams so that the ceiling beams became the focal point. We added custom cabinets for a bar and builtins next to the fireplace. We also added custom trim work and a mantle to the fireplace to brighten the space. New light fixtures and can lights added the finishing touch
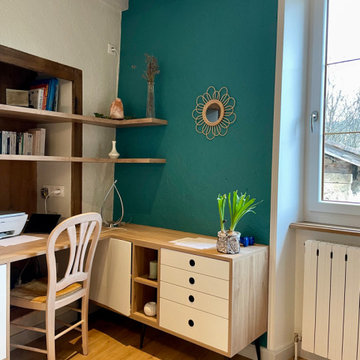
Стильный дизайн: открытая гостиная комната среднего размера в классическом стиле с домашним баром, белыми стенами, полом из ламината, печью-буржуйкой, фасадом камина из каменной кладки, отдельно стоящим телевизором, коричневым полом и балками на потолке - последний тренд
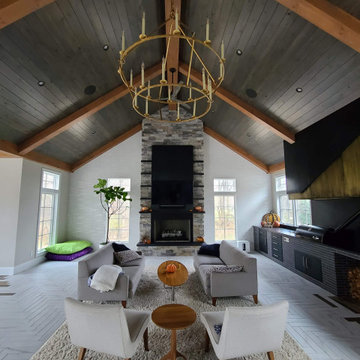
A large multipurpose room great for entertaining or chilling with the family. This space includes a built-in pizza oven, bar, fireplace and grill.
Стильный дизайн: огромная изолированная гостиная комната в стиле модернизм с домашним баром, белыми стенами, полом из керамической плитки, стандартным камином, фасадом камина из кирпича, телевизором на стене, разноцветным полом, балками на потолке и кирпичными стенами - последний тренд
Стильный дизайн: огромная изолированная гостиная комната в стиле модернизм с домашним баром, белыми стенами, полом из керамической плитки, стандартным камином, фасадом камина из кирпича, телевизором на стене, разноцветным полом, балками на потолке и кирпичными стенами - последний тренд
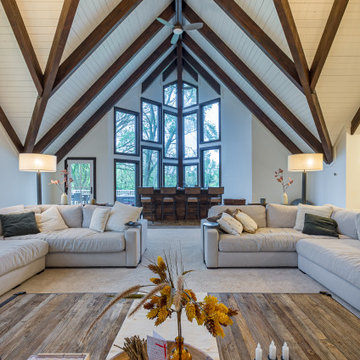
Стильный дизайн: огромная открытая гостиная комната в стиле кантри с домашним баром, белыми стенами, ковровым покрытием, стандартным камином, фасадом камина из дерева, телевизором на стене, белым полом, балками на потолке, стенами из вагонки и акцентной стеной - последний тренд
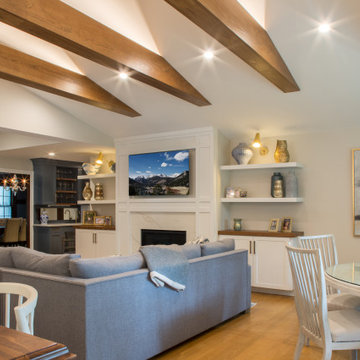
На фото: открытая гостиная комната среднего размера в стиле неоклассика (современная классика) с домашним баром, бежевыми стенами, паркетным полом среднего тона, стандартным камином, фасадом камина из камня, телевизором на стене, белым полом и балками на потолке с

Dessin et réalisation d'une Verrière en accordéon
Свежая идея для дизайна: большая открытая гостиная комната в стиле лофт с полом из керамической плитки, бежевым полом, домашним баром, синими стенами, печью-буржуйкой и балками на потолке без телевизора - отличное фото интерьера
Свежая идея для дизайна: большая открытая гостиная комната в стиле лофт с полом из керамической плитки, бежевым полом, домашним баром, синими стенами, печью-буржуйкой и балками на потолке без телевизора - отличное фото интерьера
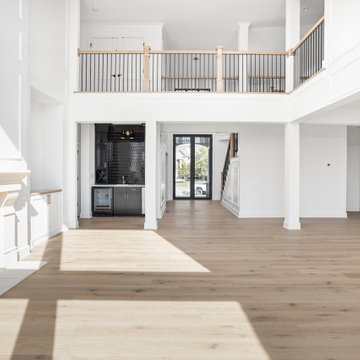
Family room with expansive ceiling, picture frame trim, exposed beams, gas fireplace, aluminum windows, home bar, and chandelier.
Идея дизайна: огромная открытая гостиная комната в стиле неоклассика (современная классика) с домашним баром, белыми стенами, светлым паркетным полом, стандартным камином, телевизором на стене, разноцветным полом, балками на потолке и панелями на части стены
Идея дизайна: огромная открытая гостиная комната в стиле неоклассика (современная классика) с домашним баром, белыми стенами, светлым паркетным полом, стандартным камином, телевизором на стене, разноцветным полом, балками на потолке и панелями на части стены

This home in Napa off Silverado was rebuilt after burning down in the 2017 fires. Architect David Rulon, a former associate of Howard Backen, are known for this Napa Valley industrial modern farmhouse style. The great room has trussed ceiling and clerestory windows that flood the space with indirect natural light. Nano style doors opening to a covered screened in porch leading out to the pool. Metal fireplace surround and book cases as well as Bar shelving done by Wyatt Studio, moroccan CLE tile backsplash, quartzite countertops,
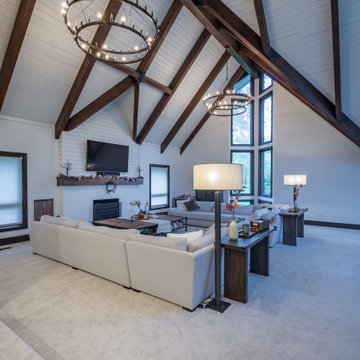
Источник вдохновения для домашнего уюта: огромная открытая гостиная комната в стиле кантри с домашним баром, белыми стенами, ковровым покрытием, стандартным камином, фасадом камина из дерева, телевизором на стене, белым полом, балками на потолке, стенами из вагонки и акцентной стеной
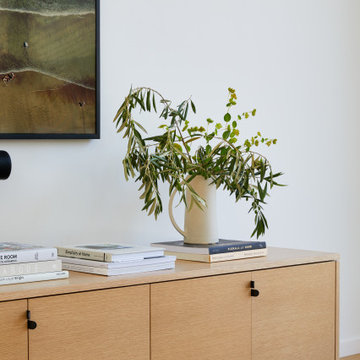
This Australian-inspired new construction was a successful collaboration between homeowner, architect, designer and builder. The home features a Henrybuilt kitchen, butler's pantry, private home office, guest suite, master suite, entry foyer with concealed entrances to the powder bathroom and coat closet, hidden play loft, and full front and back landscaping with swimming pool and pool house/ADU.
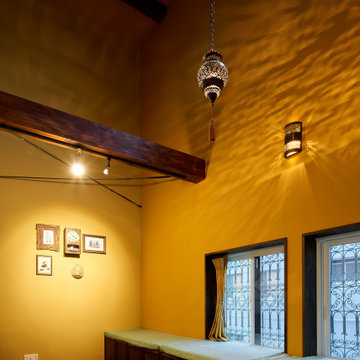
Свежая идея для дизайна: открытая гостиная комната среднего размера в стиле рустика с домашним баром, желтыми стенами, темным паркетным полом, коричневым полом, балками на потолке и обоями на стенах - отличное фото интерьера
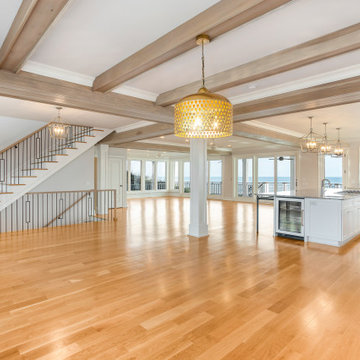
Open space and ample light abound in this large remodeled beach home. Several rooms were removed to expose the gorgeous views of this lovely home. Wood beams covering the steel structure used to open up this beautiful space. this is the view from the dining room towards the kitchen and family room.
Гостиная с домашним баром и балками на потолке – фото дизайна интерьера
5

