Гостиная с домашним баром и балками на потолке – фото дизайна интерьера
Сортировать:
Бюджет
Сортировать:Популярное за сегодня
41 - 60 из 461 фото
1 из 3
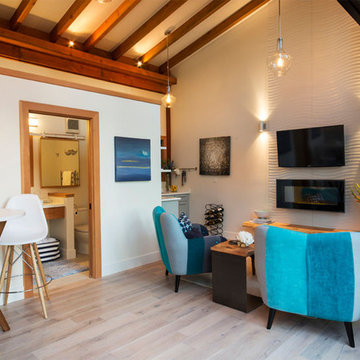
This space is one of several cabins built lakefront for some very special clients.
Пример оригинального дизайна: двухуровневая гостиная комната среднего размера в стиле модернизм с домашним баром, светлым паркетным полом, стандартным камином, фасадом камина из плитки, мультимедийным центром, балками на потолке и стенами из вагонки
Пример оригинального дизайна: двухуровневая гостиная комната среднего размера в стиле модернизм с домашним баром, светлым паркетным полом, стандартным камином, фасадом камина из плитки, мультимедийным центром, балками на потолке и стенами из вагонки

Family room with expansive ceiling, picture frame trim, exposed beams, gas fireplace, aluminum windows and chandelier.
Идея дизайна: огромная открытая гостиная комната в стиле неоклассика (современная классика) с домашним баром, белыми стенами, светлым паркетным полом, стандартным камином, телевизором на стене, разноцветным полом, балками на потолке и панелями на части стены
Идея дизайна: огромная открытая гостиная комната в стиле неоклассика (современная классика) с домашним баром, белыми стенами, светлым паркетным полом, стандартным камином, телевизором на стене, разноцветным полом, балками на потолке и панелями на части стены
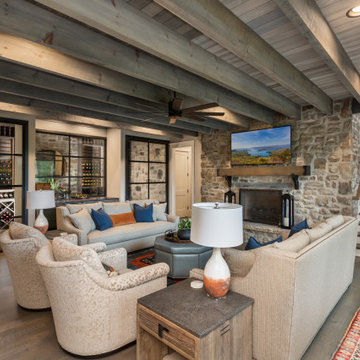
Свежая идея для дизайна: гостиная комната в стиле рустика с домашним баром, светлым паркетным полом, стандартным камином, фасадом камина из камня, телевизором на стене и балками на потолке - отличное фото интерьера
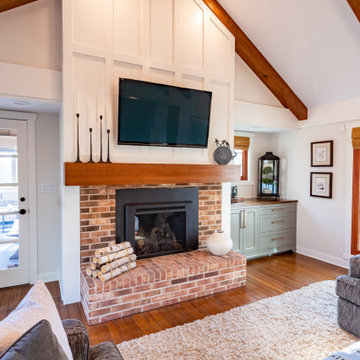
This family room refresh started with painting many of the heavy dark beams so that the ceiling beams became the focal point. We added custom cabinets for a bar and builtins next to the fireplace. We also added custom trim work and a mantle to the fireplace to brighten the space. New light fixtures and can lights added the finishing touch
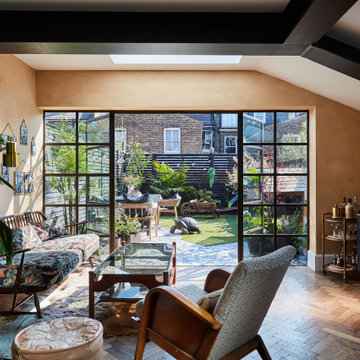
На фото: гостиная комната среднего размера в стиле фьюжн с домашним баром, бежевыми стенами, паркетным полом среднего тона, коричневым полом, балками на потолке и акцентной стеной без камина, телевизора

Lower Level Living/Media Area features white oak walls, custom, reclaimed limestone fireplace surround, and media wall - Scandinavian Modern Interior - Indianapolis, IN - Trader's Point - Architect: HAUS | Architecture For Modern Lifestyles - Construction Manager: WERK | Building Modern - Christopher Short + Paul Reynolds - Photo: Premier Luxury Electronic Lifestyles
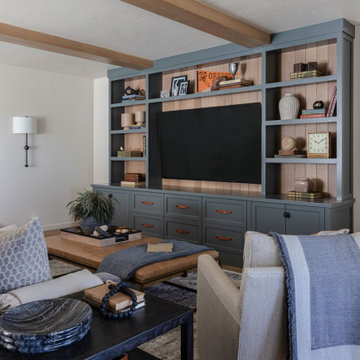
На фото: большая открытая гостиная комната в стиле неоклассика (современная классика) с домашним баром, белыми стенами, светлым паркетным полом, телевизором на стене и балками на потолке
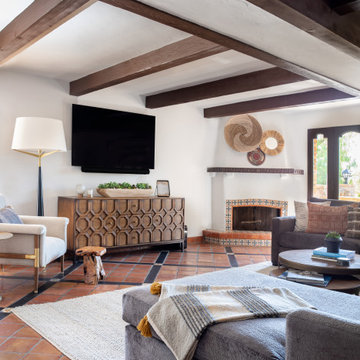
We kept the original floors and cleaned them up, replaced the built-in and exposed beams. Custom sectional for maximum seating and one of a kind pillows.
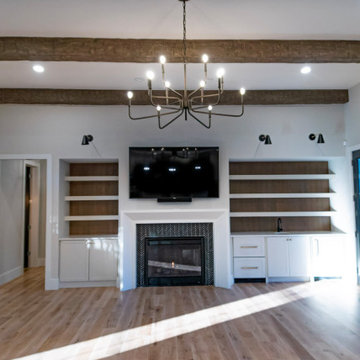
From the exposed rough-hewn timber beams on the ceiling to the custom built-in bookcases with storage and wet bar flanking the fireplace - this room is luxury and comfort from top to bottom. The direct vent fireplace features a custom waterfall-style mantle, with a herringbone tile sourced by the homeowner. The industrial farmhouse chandelier in the hearth room is a stunner also sourced by the homeowner.
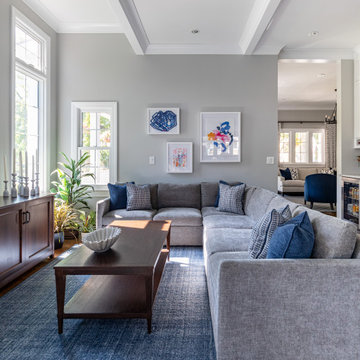
Family room seating area in open great room.
Свежая идея для дизайна: большая открытая гостиная комната в стиле неоклассика (современная классика) с домашним баром, серыми стенами, темным паркетным полом, телевизором на стене, коричневым полом и балками на потолке - отличное фото интерьера
Свежая идея для дизайна: большая открытая гостиная комната в стиле неоклассика (современная классика) с домашним баром, серыми стенами, темным паркетным полом, телевизором на стене, коричневым полом и балками на потолке - отличное фото интерьера
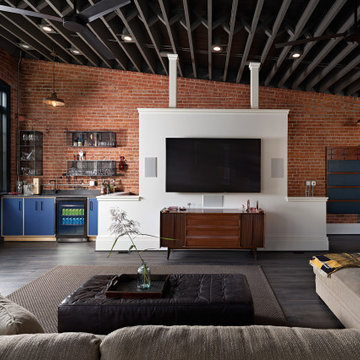
Пример оригинального дизайна: большая открытая гостиная комната в стиле лофт с домашним баром, полом из винила, телевизором на стене, серым полом, балками на потолке и кирпичными стенами без камина
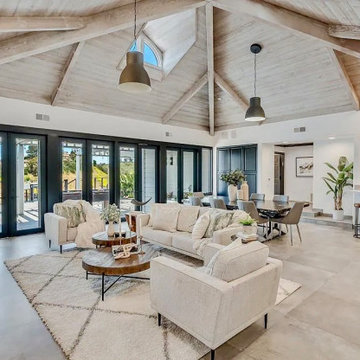
Great views in the open space living areas in this La Jolla CA luxury home that was staged to highlight every feature.
На фото: огромная открытая гостиная комната в стиле неоклассика (современная классика) с домашним баром, белыми стенами, полом из травертина, стандартным камином, фасадом камина из кирпича, мультимедийным центром, бежевым полом и балками на потолке с
На фото: огромная открытая гостиная комната в стиле неоклассика (современная классика) с домашним баром, белыми стенами, полом из травертина, стандартным камином, фасадом камина из кирпича, мультимедийным центром, бежевым полом и балками на потолке с
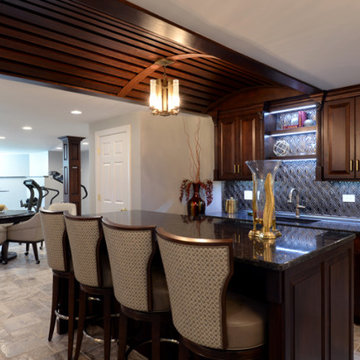
Bar and bar stools in basement family room.
Свежая идея для дизайна: большая открытая гостиная комната в стиле модернизм с домашним баром, серыми стенами, полом из керамической плитки, разноцветным полом и балками на потолке без камина - отличное фото интерьера
Свежая идея для дизайна: большая открытая гостиная комната в стиле модернизм с домашним баром, серыми стенами, полом из керамической плитки, разноцветным полом и балками на потолке без камина - отличное фото интерьера
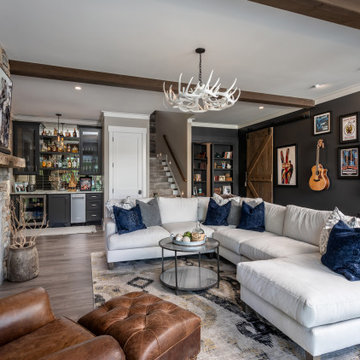
Идея дизайна: большая изолированная гостиная комната в стиле кантри с домашним баром, серыми стенами, полом из ламината, стандартным камином, фасадом камина из камня, телевизором на стене, коричневым полом и балками на потолке

The large living/dining room opens to the pool and outdoor entertainment area through a large set of sliding pocket doors. The walnut wall leads from the entry into the main space of the house and conceals the laundry room and garage door. A floor of terrazzo tiles completes the mid-century palette.
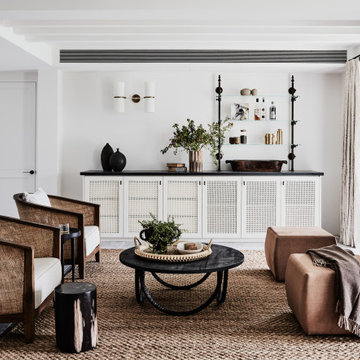
На фото: большая открытая гостиная комната в стиле неоклассика (современная классика) с домашним баром, белыми стенами, полом из известняка, серым полом и балками на потолке без телевизора

The overall design is Transitional with a nod to Mid-Century Modern & Other Retro-Centric Design Styles
Starting with the foyer entry, Obeche quartered-cut veneer columns, with 1” polished aluminum reveal, the stage is set for an interior that is anything but ordinary.
The foyer also shows a unique inset flooring pattern, combining 24”x24” White Polished porcelain, with insets of 12” x 24” High Gloss Taupe Wood-Look Planks
The open, airy entry leads to a bold, yet playful lounge-like club room; featuring blown glass bubble chandelier, functional bar area with display, and one-of-a-kind layered pattern ceiling detail.
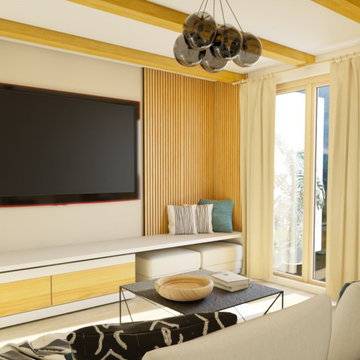
Le coin salon s'articule autour d'une grande composition murale sur-mesure. A gauche de la tv un meuble bar avec rétroéclairage laisse apparaître quelques breuvages, tandis que sur le droite de la tv a été crée un coin détente. Pour gagner en place et en fonctionnalité la partie basse du meuble comprend à la fois des rangements et des assises supplémentaires pour recevoir les amis. Un revêtement mural de tasseaux de bois vient donner du relief à l'ensemble, et ajoute au côté chaleureux de l'espace.
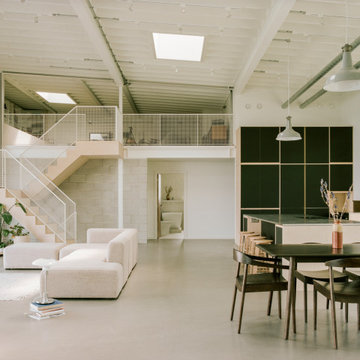
On the serrated coastline of Fistral Bay, a new residence sits on top of a tiered terrace garden on cliffs of Esplanade Road. As the clients’ home and workspace, the design brief is to be inventive with a minimal material palette.
Internally, the house celebrates local materials by featuring bare concrete blocks, revealing the beauty in stonemasonry of the region. With exposed galvanised contuits, ductwork, and industrial light fittings, the architecture is truthful to the unembellished infrastructure that powers it.
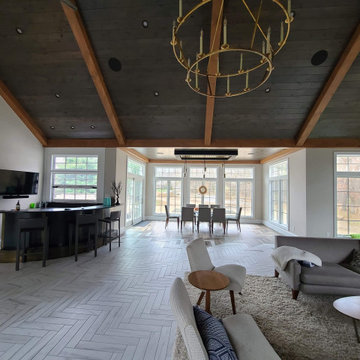
A large multipurpose room great for entertaining or chilling with the family. This space includes a built-in pizza oven, bar, fireplace and grill.
Идея дизайна: огромная изолированная гостиная комната в стиле модернизм с домашним баром, белыми стенами, полом из керамической плитки, стандартным камином, фасадом камина из кирпича, телевизором на стене, разноцветным полом, балками на потолке и кирпичными стенами
Идея дизайна: огромная изолированная гостиная комната в стиле модернизм с домашним баром, белыми стенами, полом из керамической плитки, стандартным камином, фасадом камина из кирпича, телевизором на стене, разноцветным полом, балками на потолке и кирпичными стенами
Гостиная с домашним баром и балками на потолке – фото дизайна интерьера
3

