Гостиная с домашним баром и балками на потолке – фото дизайна интерьера
Сортировать:
Бюджет
Сортировать:Популярное за сегодня
141 - 160 из 461 фото
1 из 3
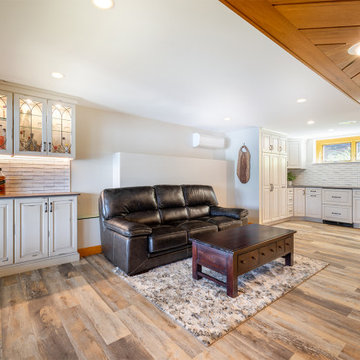
Open concept design featuring a beverage center made from DuraSupreme cabinetry with leaded glass, Dekton Trillium countertop and custom lighting.
Johnson Hardwood luxury vinyl plank flooring provides a unique reclaimed wood aesthetic while being water resistant and durable. A great combination for this Lake Winnisquam home.
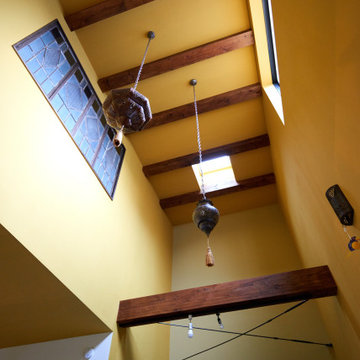
Свежая идея для дизайна: открытая гостиная комната среднего размера в стиле рустика с домашним баром, желтыми стенами, темным паркетным полом, коричневым полом, балками на потолке и обоями на стенах - отличное фото интерьера
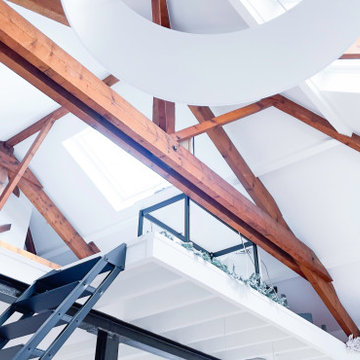
Salon lumineux, chaleureux et naturel avec beau toit-cathédrale donnant à la pièce un caractère unique.
Rénovation complète salon.
Pour des raisons de sécurité nous conseillons installer un garde-corps escalier.
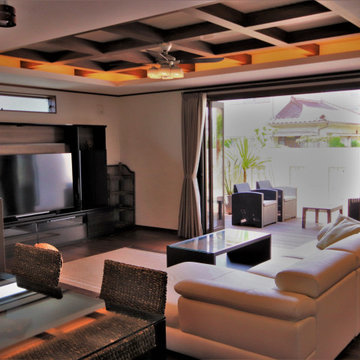
セルロースファイバーを採用することで遮音性を高め、バリの静かな自然を感じられるように計画。居室内は外部の音がほとんど聞こえない為、より夫婦の会話が鮮明に、BGMはよりクリアに聞こえ、優雅な時間を過ごすことが可能です。
リビングとテラスは大スパンによる大空間を実現し、リビングは無柱空間を実現。大きなテラス窓を開放することで、パーティーなどで一体的に利用できる計画。テラスには背の高い壁を計画し、プライバシーを確保しながら、「花ブロック」を内部に採用することで通風・採光は確保しております。
折り上げ天井内には間接照明を計画し、バリの雰囲気を盛り上げるアイデアを。
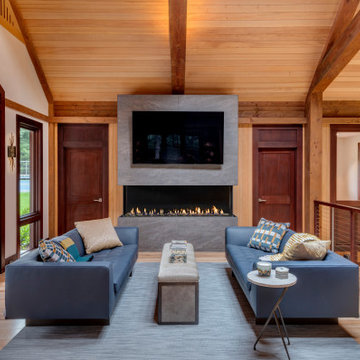
Custom design 3-sided fireplace, Overised tile from porcelanosa. Cable wire railing system
Источник вдохновения для домашнего уюта: огромная двухуровневая гостиная комната в современном стиле с домашним баром, коричневыми стенами, светлым паркетным полом, двусторонним камином, фасадом камина из плитки, телевизором на стене, коричневым полом, балками на потолке и любой отделкой стен
Источник вдохновения для домашнего уюта: огромная двухуровневая гостиная комната в современном стиле с домашним баром, коричневыми стенами, светлым паркетным полом, двусторонним камином, фасадом камина из плитки, телевизором на стене, коричневым полом, балками на потолке и любой отделкой стен
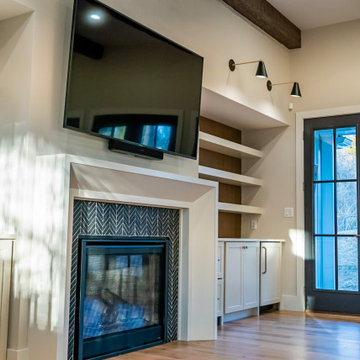
From the exposed rough-hewn timber beams on the ceiling to the custom built-in bookcases with storage and wet bar flanking the fireplace - this room is luxury and comfort from top to bottom. The direct vent fireplace features a custom waterfall-style mantle, with a herringbone tile sourced by the homeowner. The industrial farmhouse chandelier in the hearth room is a stunner also sourced by the homeowner.
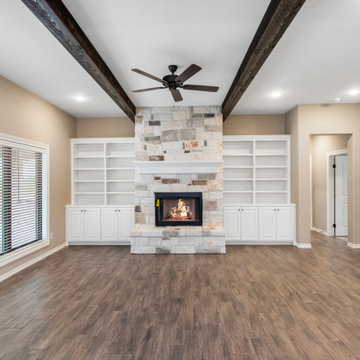
This fireplace and built-ins are perfect storage for this space and makes a beautiful focus wall. Call us today to start your dream home (979) 704-5471
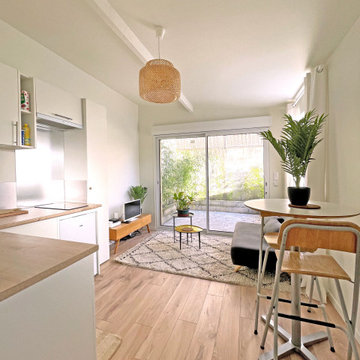
salon ouvert sur une terrasse avec une grande baie vitrée (210 x 240 cm)
Стильный дизайн: маленькая изолированная гостиная комната в морском стиле с домашним баром, белыми стенами, светлым паркетным полом, отдельно стоящим телевизором, бежевым полом и балками на потолке для на участке и в саду - последний тренд
Стильный дизайн: маленькая изолированная гостиная комната в морском стиле с домашним баром, белыми стенами, светлым паркетным полом, отдельно стоящим телевизором, бежевым полом и балками на потолке для на участке и в саду - последний тренд
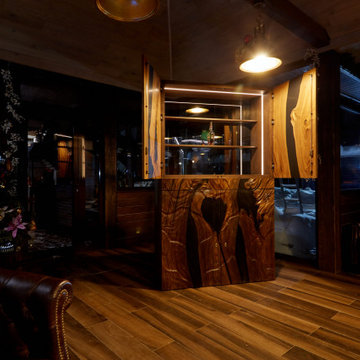
На фото дизайнерский винный шкаф, изготовленный из натурального массива: корпус - массив дуба, фасады - термированный ильм с полимером.
Корпус собран без единого самореза, все элементы соединены на "ласточкин хвост".
Фасады обработаны вручную под нежную шелковую вуаль, окутывающую массив.
Толщина фасадов 33мм.
Покрытие - натуральный масло-воск.
Фурнитура - BLUM.
Освещение - интегрированная диммируемая подсветка Arlight.
Авторский шкаф ручной работы от настоящих мебельных мастеров.
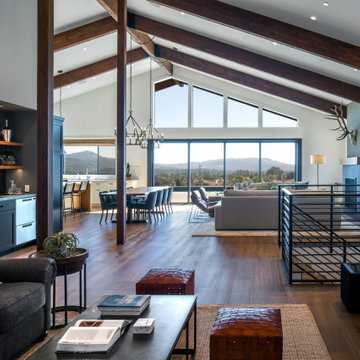
На фото: большая открытая гостиная комната в стиле неоклассика (современная классика) с домашним баром, серыми стенами, светлым паркетным полом, стандартным камином, фасадом камина из штукатурки, телевизором на стене, коричневым полом и балками на потолке
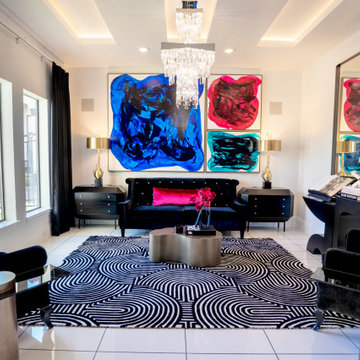
The 8,000 sq. ft. Riverstone Residence was a new build Modern Masterpiece overlooking the manicured lawns of the prestigious Riverstone neighborhood that was in need of a cutting edge, modern yet classic spirit.'
The interiors remain true to Rehman’s belief in mixing styles, eras and selections, bringing together the stars of the past with today’s emerging artists to create environments that are at once inviting, comfortable and seductive.
The powder room was designed to give guests a separate experience from the rest of the space. Combining tiled walls with a hand-painted custom wall design, various materials play together to tell a story of a dark yet glamorous space with an edgy twist.
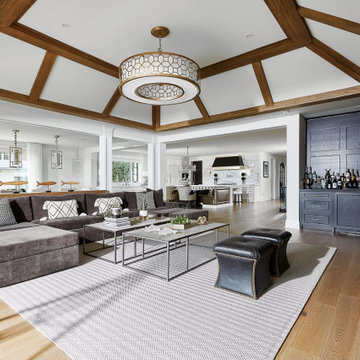
Bright, open concept living room with views to the dining room and kitchen. A custom home bar is tucked in the corner.
На фото: огромная открытая гостиная комната в стиле фьюжн с домашним баром, белыми стенами, паркетным полом среднего тона, горизонтальным камином, фасадом камина из плитки, телевизором на стене и балками на потолке с
На фото: огромная открытая гостиная комната в стиле фьюжн с домашним баром, белыми стенами, паркетным полом среднего тона, горизонтальным камином, фасадом камина из плитки, телевизором на стене и балками на потолке с

Идея дизайна: гостиная комната среднего размера в морском стиле с домашним баром, разноцветными стенами, светлым паркетным полом, двусторонним камином, фасадом камина из камня, телевизором на стене, бежевым полом, балками на потолке и панелями на части стены
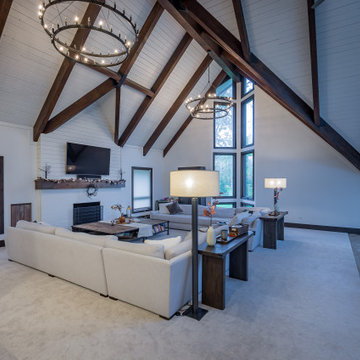
Идея дизайна: огромная открытая гостиная комната в стиле кантри с домашним баром, белыми стенами, ковровым покрытием, стандартным камином, фасадом камина из дерева, телевизором на стене, белым полом, балками на потолке, стенами из вагонки и акцентной стеной
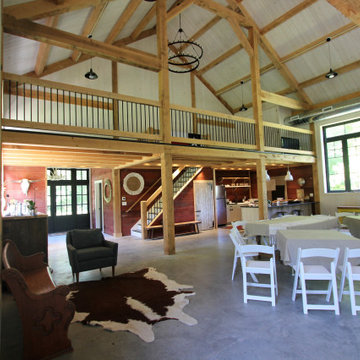
Interior of party barn
Стильный дизайн: двухуровневая гостиная комната среднего размера в стиле кантри с домашним баром и балками на потолке - последний тренд
Стильный дизайн: двухуровневая гостиная комната среднего размера в стиле кантри с домашним баром и балками на потолке - последний тренд
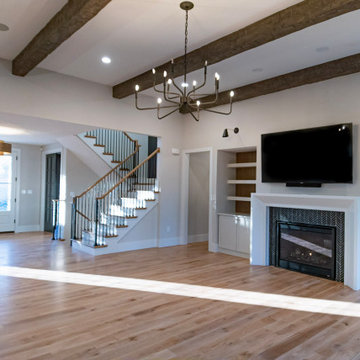
From the exposed rough-hewn timber beams on the ceiling to the custom built-in bookcases with storage and wet bar flanking the fireplace - this room is luxury and comfort from top to bottom. The direct vent fireplace features a custom waterfall-style mantle, with a herringbone tile sourced by the homeowner. The industrial farmhouse chandelier in the hearth room is a stunner also sourced by the homeowner.
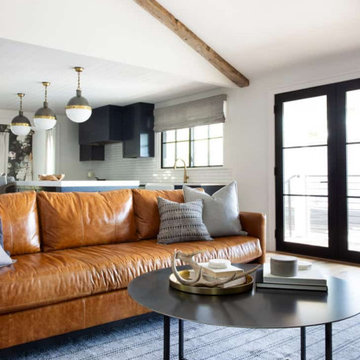
Designed while Senior Designer + Project Manager at BANDD DESIGN, Photography by Molly Culver
A leather sofa adds the warm touch this open living space needed. We worked with the builder to select interior finishes and custom designed all furnishings for a cozy, yet refined space.
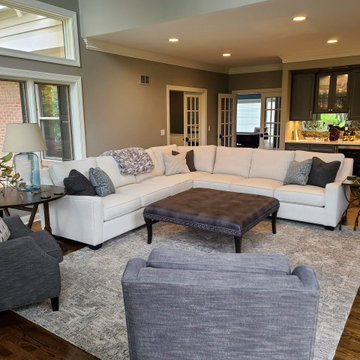
Источник вдохновения для домашнего уюта: большая гостиная комната в стиле неоклассика (современная классика) с домашним баром, серыми стенами, паркетным полом среднего тона, стандартным камином, фасадом камина из каменной кладки, коричневым полом и балками на потолке
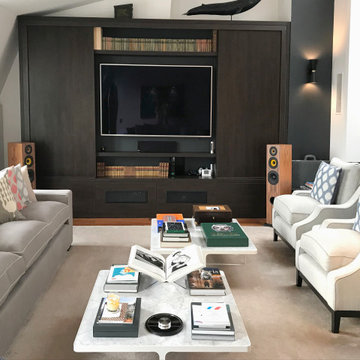
Rénovation de l'ancien coin salon en créant :
- des agencements de type bibliothèque sur-mesure (étant donné la hauteur sous plafond et l'intégration d'un coffre-fort et d'un home cinema) en noyer plein (demande du client), avec des portes coulissantes montées sur système à galandage et retro-éclairage led
A titre informatif, prescription d'un mobilier design : G
- Assises: 2 fauteuils édition d'après Gio Ponti, 2 autres fauteuil (edition Jean-Michel Frank), 1 canapé 3 places épuré dans un esprit scandinave contemporain chez Knoll, 1 chaise longue Charlotte PErriand (cf 3D),
- Tables et sides: 2 coffee tables, carrées en marbre, dans l'esprit de Gio Ponti, une combinaison de bouts de canapé edition Piero Fornasetti, avec la ZigZag de Philippe Hurel (à faire dans un matériau complémentaire) et 2 Biological Marble Tables de Victoria Willmotte en deux tailles différentes (comme des fausses gigognes),
- Luminaires : appliques et floor lamps d'edition : inspirée de la Marseille de Le Corbusier, ou du design de Louis Poulsen ou de Serge Mouille,
- Tissus des rideaux, des assises et des coussins majoritairement en velours et en coton (notamment chez Casamance/Misia et Rubelli) dans des tons Bleu Majorelle, noir et Jaune or
Mais la partie décoration n'a pas relevé de mon ressort.
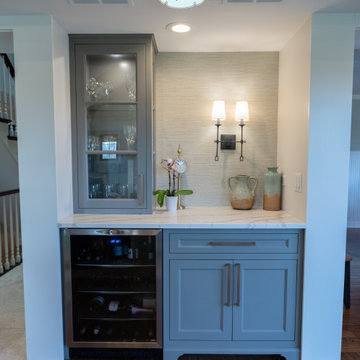
This family room refresh started with painting many of the heavy dark beams so that the ceiling beams became the focal point. We added custom cabinets for a bar and builtins next to the fireplace. We also added custom trim work and a mantle to the fireplace to brighten the space. New light fixtures and can lights added the finishing touch
Гостиная с домашним баром и балками на потолке – фото дизайна интерьера
8

