Гостиная с бежевыми стенами и телевизором – фото дизайна интерьера
Сортировать:
Бюджет
Сортировать:Популярное за сегодня
141 - 160 из 68 521 фото
1 из 3

Builder: Ellen Grasso and Sons LLC
Свежая идея для дизайна: большая парадная, открытая гостиная комната:: освещение в стиле неоклассика (современная классика) с бежевыми стенами, темным паркетным полом, стандартным камином, фасадом камина из камня, телевизором на стене и коричневым полом - отличное фото интерьера
Свежая идея для дизайна: большая парадная, открытая гостиная комната:: освещение в стиле неоклассика (современная классика) с бежевыми стенами, темным паркетным полом, стандартным камином, фасадом камина из камня, телевизором на стене и коричневым полом - отличное фото интерьера
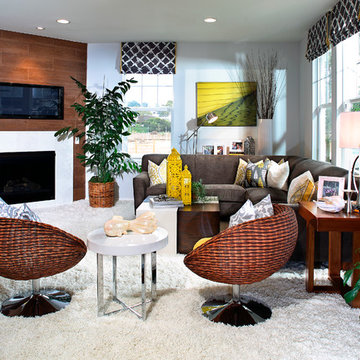
Martin Fine Photography
На фото: открытая гостиная комната среднего размера в стиле фьюжн с бежевыми стенами, ковровым покрытием, стандартным камином и телевизором на стене
На фото: открытая гостиная комната среднего размера в стиле фьюжн с бежевыми стенами, ковровым покрытием, стандартным камином и телевизором на стене
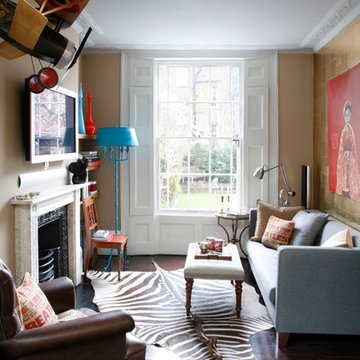
Alison Hammond
Идея дизайна: парадная гостиная комната в классическом стиле с бежевыми стенами, стандартным камином, фасадом камина из камня, телевизором на стене и коричневым полом
Идея дизайна: парадная гостиная комната в классическом стиле с бежевыми стенами, стандартным камином, фасадом камина из камня, телевизором на стене и коричневым полом
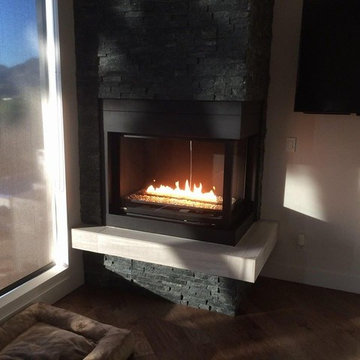
Идея дизайна: открытая гостиная комната среднего размера в современном стиле с бежевыми стенами, паркетным полом среднего тона, горизонтальным камином, фасадом камина из камня и телевизором на стене

the great room was enlarged to the south - past the medium toned wood post and beam is new space. the new addition helps shade the patio below while creating a more usable living space. To the right of the new fireplace was the existing front door. Now there is a graceful seating area to welcome visitors. The wood ceiling was reused from the existing home.
WoodStone Inc, General Contractor
Home Interiors, Cortney McDougal, Interior Design
Draper White Photography
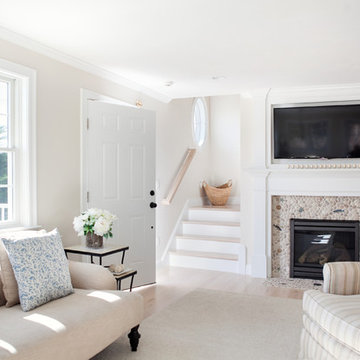
Amber Jane Barricman
На фото: открытая гостиная комната в морском стиле с бежевыми стенами, стандартным камином, фасадом камина из плитки, телевизором на стене и светлым паркетным полом с
На фото: открытая гостиная комната в морском стиле с бежевыми стенами, стандартным камином, фасадом камина из плитки, телевизором на стене и светлым паркетным полом с

The dramatic two-story living and dining areas feature a stone-clad fireplace with integral television niche located at an optimal height for comfortable viewing above a 5 foot linear fireplace framed in engineered quartz by Caesarstone. The cable rail catwalk overlooking the space connects the upstairs media room with two of the home's four bedrooms. Weiland doors, which slide out of view into pockets, open the space to the front and rear terraces.
Photo: Todd Winslow Pierce
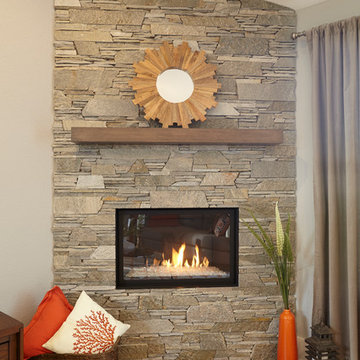
На фото: парадная, открытая гостиная комната среднего размера в классическом стиле с бежевыми стенами, паркетным полом среднего тона, угловым камином, фасадом камина из камня и телевизором на стене с
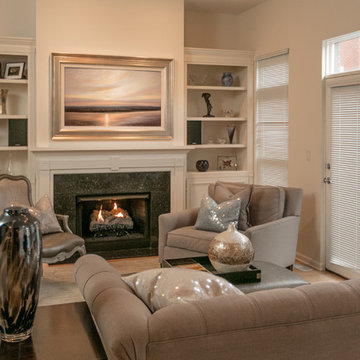
Discover the ultimate solution in television concealment with this TV Art Cover. With the press of a button this 50" TV is revealed as the canvas giclee painting rolls up into the decorative frame. You can choose from over 1,200 pieces of art or send us your own art.
Visit www.FrameMyTV.com to see how easy it is to design a frame for your TV. Every unit is custom made-to-order for your TV by our experienced craftsman here in the USA.
Frame Style: M1017
TV: 50" Panasonic TC-P50ST50
Art: Gloaming by Matthew Hasty
Image Reference: 221669
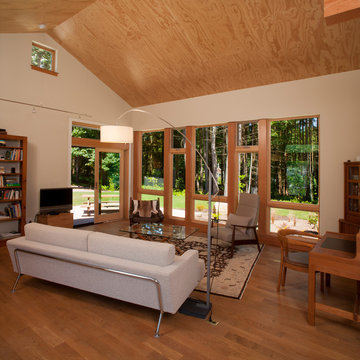
Источник вдохновения для домашнего уюта: открытая гостиная комната среднего размера в стиле ретро с бежевыми стенами, паркетным полом среднего тона и отдельно стоящим телевизором без камина

Nat Rea
На фото: гостиная комната среднего размера:: освещение в морском стиле с бежевыми стенами, паркетным полом среднего тона, стандартным камином, фасадом камина из камня, скрытым телевизором и с книжными шкафами и полками с
На фото: гостиная комната среднего размера:: освещение в морском стиле с бежевыми стенами, паркетным полом среднего тона, стандартным камином, фасадом камина из камня, скрытым телевизором и с книжными шкафами и полками с

На фото: большая открытая гостиная комната в классическом стиле с бежевыми стенами, стандартным камином, телевизором на стене, музыкальной комнатой, темным паркетным полом и фасадом камина из дерева

Источник вдохновения для домашнего уюта: большая открытая комната для игр в современном стиле с телевизором на стене, бежевыми стенами, полом из керамической плитки и бежевым полом без камина

www.venvisio.com
Свежая идея для дизайна: изолированная гостиная комната среднего размера в классическом стиле с бежевыми стенами, ковровым покрытием, фасадом камина из камня, мультимедийным центром и стандартным камином - отличное фото интерьера
Свежая идея для дизайна: изолированная гостиная комната среднего размера в классическом стиле с бежевыми стенами, ковровым покрытием, фасадом камина из камня, мультимедийным центром и стандартным камином - отличное фото интерьера
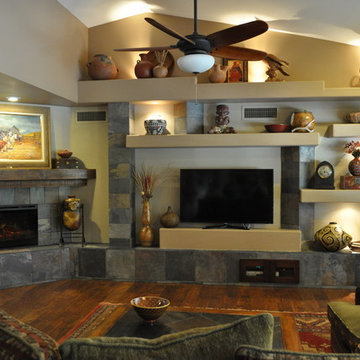
Lovely Native American Rustic Living Room has Custom Asymmetrical Media Wall with Floating Shelves and Corner Gas Fireplace, Slate Stone Facing, Two-Toned Paint, Shutters and Hardwood Floors.
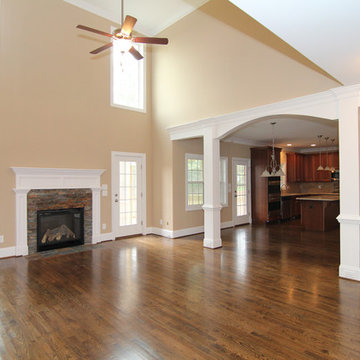
A two story ceiling tops off this open concept great room. The fireplace mantel complements the arched column opening to the kitchen.
Built by Raleigh Custom Home Builder Stanton Homes.
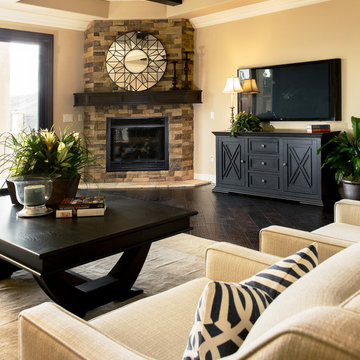
Источник вдохновения для домашнего уюта: открытая гостиная комната среднего размера в стиле неоклассика (современная классика) с бежевыми стенами, темным паркетным полом, угловым камином, фасадом камина из камня, телевизором на стене и коричневым полом
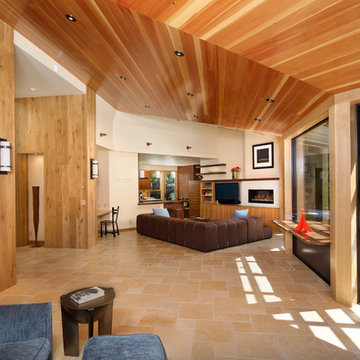
The living area has an open floor plan with kitchen, living area, and entertainment corner. The ceilings are vertical grain Douglas Fir. French Oak is found in the walls and the TV entertainment system shelves. Flooring in this main area of the home is Jerusalem Gold tile. The built in desk nook allows for every day practicals and the built in nooks and shelves allow for art and knick-knacks to be tastefully displayed. The fireplace is a linear fireplace with custom concrete facade and a walnut mantle. There is a live-edge walnut cantilever indoor/outdoor table with sliding glass barn doors on either side that allows access to the outdoor living-cooking area. The tall frosted-glass pivot doors lead to a separate office and a play room, both off the main living area.
The kitchen boasts a custom Spekva counter with waterfall edge. The cabinetry is custom made walnut. There is a breakfast bar with pendant lighting above as well as a kitchen-breakfast nook.
(Photo by: Bernard Andre)
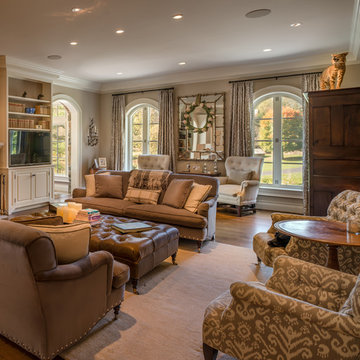
Angle Eye Photography
Стильный дизайн: большая парадная, изолированная гостиная комната в классическом стиле с бежевыми стенами, паркетным полом среднего тона, фасадом камина из камня и мультимедийным центром - последний тренд
Стильный дизайн: большая парадная, изолированная гостиная комната в классическом стиле с бежевыми стенами, паркетным полом среднего тона, фасадом камина из камня и мультимедийным центром - последний тренд

Eric Zepeda
Пример оригинального дизайна: большая открытая гостиная комната в современном стиле с горизонтальным камином, фасадом камина из камня, бежевыми стенами, светлым паркетным полом, телевизором на стене, серым полом и ковром на полу
Пример оригинального дизайна: большая открытая гостиная комната в современном стиле с горизонтальным камином, фасадом камина из камня, бежевыми стенами, светлым паркетным полом, телевизором на стене, серым полом и ковром на полу
Гостиная с бежевыми стенами и телевизором – фото дизайна интерьера
8

