Гостиная с бежевыми стенами и телевизором – фото дизайна интерьера
Сортировать:
Бюджет
Сортировать:Популярное за сегодня
121 - 140 из 68 521 фото
1 из 3
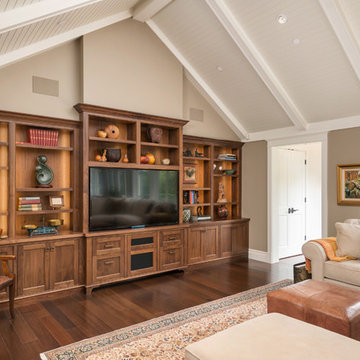
Charming Old World meets new, open space planning concepts. This Ranch Style home turned English Cottage maintains very traditional detailing and materials on the exterior, but is hiding a more transitional floor plan inside. The 49 foot long Great Room brings together the Kitchen, Family Room, Dining Room, and Living Room into a singular experience on the interior. By turning the Kitchen around the corner, the remaining elements of the Great Room maintain a feeling of formality for the guest and homeowner's experience of the home. A long line of windows affords each space fantastic views of the rear yard.
Nyhus Design Group - Architect
Ross Pushinaitis - Photography
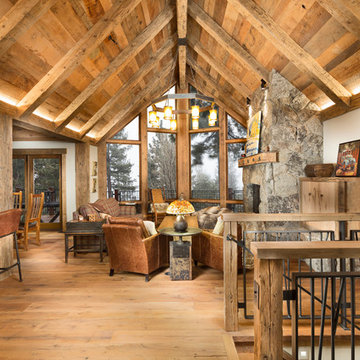
Tom Zikas
Свежая идея для дизайна: большая открытая гостиная комната в стиле рустика с паркетным полом среднего тона, стандартным камином, фасадом камина из камня, скрытым телевизором и бежевыми стенами - отличное фото интерьера
Свежая идея для дизайна: большая открытая гостиная комната в стиле рустика с паркетным полом среднего тона, стандартным камином, фасадом камина из камня, скрытым телевизором и бежевыми стенами - отличное фото интерьера
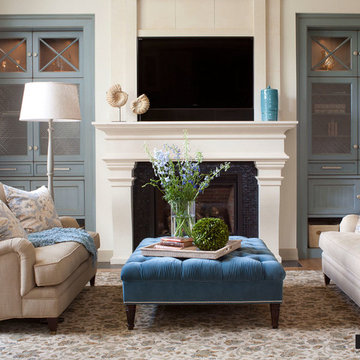
Leon’s Horizon Series soundbars are custom built to exactly match the width and finish of any TV. Each speaker features up to 3-channels to provide a high-fidelity audio solution perfect for any system. Photo by Emily Redfield.
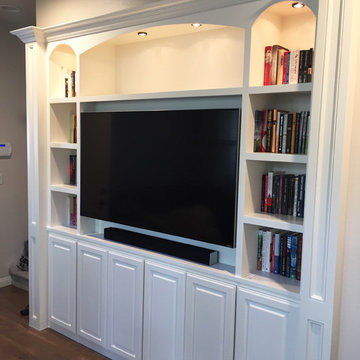
Стильный дизайн: открытая гостиная комната среднего размера в стиле неоклассика (современная классика) с бежевыми стенами и мультимедийным центром - последний тренд
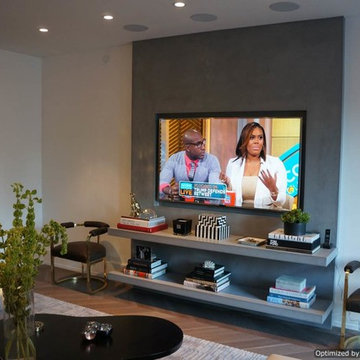
Hiframe custom installation on concrete slab - TV ON
Источник вдохновения для домашнего уюта: большая парадная, открытая гостиная комната в стиле модернизм с бежевыми стенами, светлым паркетным полом и мультимедийным центром без камина
Источник вдохновения для домашнего уюта: большая парадная, открытая гостиная комната в стиле модернизм с бежевыми стенами, светлым паркетным полом и мультимедийным центром без камина
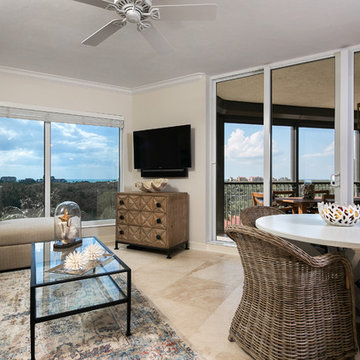
Tim Gibbons
Свежая идея для дизайна: открытая гостиная комната среднего размера в морском стиле с полом из травертина, бежевыми стенами и телевизором на стене - отличное фото интерьера
Свежая идея для дизайна: открытая гостиная комната среднего размера в морском стиле с полом из травертина, бежевыми стенами и телевизором на стене - отличное фото интерьера
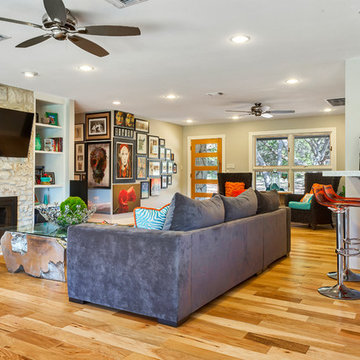
Свежая идея для дизайна: открытая гостиная комната среднего размера в стиле фьюжн с бежевыми стенами, светлым паркетным полом, стандартным камином, фасадом камина из камня и телевизором на стене - отличное фото интерьера

A modern rustic great room connected to a board and battened hallway. The great room features medium hard wood floors, white cabinets, serine furnishings and a traditional fireplace.
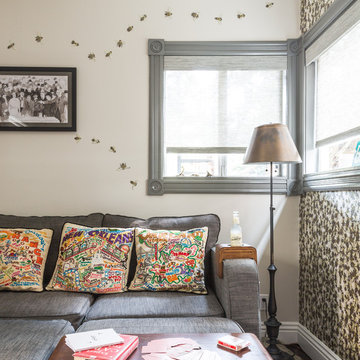
Guest/TV Room
Sara Essex Bradley
Идея дизайна: маленькая изолированная гостиная комната в стиле фьюжн с бежевыми стенами, ковровым покрытием и телевизором на стене для на участке и в саду
Идея дизайна: маленькая изолированная гостиная комната в стиле фьюжн с бежевыми стенами, ковровым покрытием и телевизором на стене для на участке и в саду

Clients' first home and there forever home with a family of four and in laws close, this home needed to be able to grow with the family. This most recent growth included a few home additions including the kids bathrooms (on suite) added on to the East end, the two original bathrooms were converted into one larger hall bath, the kitchen wall was blown out, entrying into a complete 22'x22' great room addition with a mudroom and half bath leading to the garage and the final addition a third car garage. This space is transitional and classic to last the test of time.

Пример оригинального дизайна: большая открытая гостиная комната:: освещение в современном стиле с бежевыми стенами, светлым паркетным полом, стандартным камином, фасадом камина из плитки и телевизором на стене
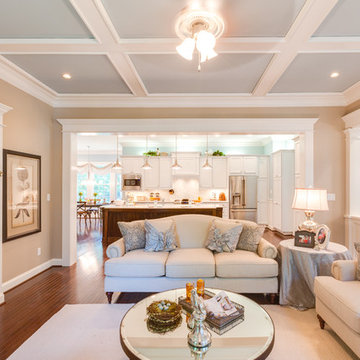
Jonathan Edwards Media
Источник вдохновения для домашнего уюта: большая открытая гостиная комната в классическом стиле с темным паркетным полом, стандартным камином, фасадом камина из камня, мультимедийным центром и бежевыми стенами
Источник вдохновения для домашнего уюта: большая открытая гостиная комната в классическом стиле с темным паркетным полом, стандартным камином, фасадом камина из камня, мультимедийным центром и бежевыми стенами
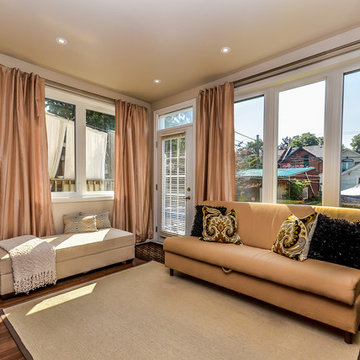
The family room was previously used as the dining area. The armless sofa, has embroidered & black textured pillows. The gold drapery panels & an off white sisal rug & ottoman complete the look ...Sheila Singer Design

Builder: Ellen Grasso and Sons LLC
Свежая идея для дизайна: большая парадная, открытая гостиная комната:: освещение в стиле неоклассика (современная классика) с бежевыми стенами, темным паркетным полом, стандартным камином, фасадом камина из камня, телевизором на стене и коричневым полом - отличное фото интерьера
Свежая идея для дизайна: большая парадная, открытая гостиная комната:: освещение в стиле неоклассика (современная классика) с бежевыми стенами, темным паркетным полом, стандартным камином, фасадом камина из камня, телевизором на стене и коричневым полом - отличное фото интерьера
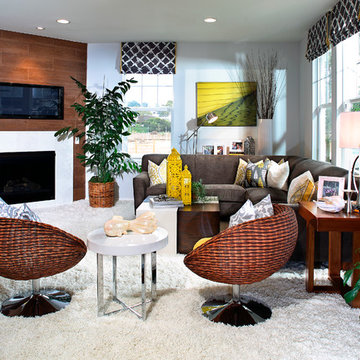
Martin Fine Photography
На фото: открытая гостиная комната среднего размера в стиле фьюжн с бежевыми стенами, ковровым покрытием, стандартным камином и телевизором на стене
На фото: открытая гостиная комната среднего размера в стиле фьюжн с бежевыми стенами, ковровым покрытием, стандартным камином и телевизором на стене
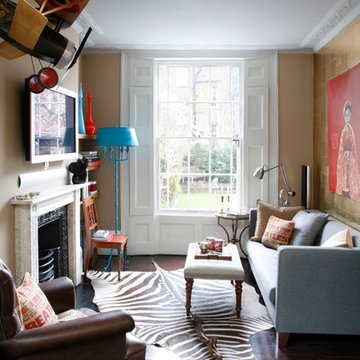
Alison Hammond
Идея дизайна: парадная гостиная комната в классическом стиле с бежевыми стенами, стандартным камином, фасадом камина из камня, телевизором на стене и коричневым полом
Идея дизайна: парадная гостиная комната в классическом стиле с бежевыми стенами, стандартным камином, фасадом камина из камня, телевизором на стене и коричневым полом
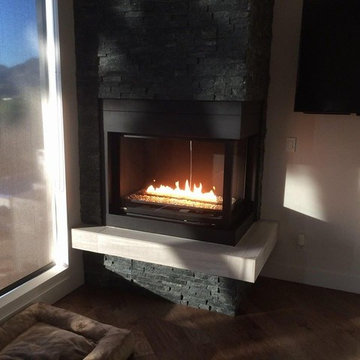
Идея дизайна: открытая гостиная комната среднего размера в современном стиле с бежевыми стенами, паркетным полом среднего тона, горизонтальным камином, фасадом камина из камня и телевизором на стене

the great room was enlarged to the south - past the medium toned wood post and beam is new space. the new addition helps shade the patio below while creating a more usable living space. To the right of the new fireplace was the existing front door. Now there is a graceful seating area to welcome visitors. The wood ceiling was reused from the existing home.
WoodStone Inc, General Contractor
Home Interiors, Cortney McDougal, Interior Design
Draper White Photography
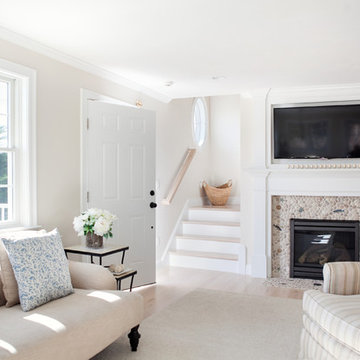
Amber Jane Barricman
На фото: открытая гостиная комната в морском стиле с бежевыми стенами, стандартным камином, фасадом камина из плитки, телевизором на стене и светлым паркетным полом с
На фото: открытая гостиная комната в морском стиле с бежевыми стенами, стандартным камином, фасадом камина из плитки, телевизором на стене и светлым паркетным полом с

The dramatic two-story living and dining areas feature a stone-clad fireplace with integral television niche located at an optimal height for comfortable viewing above a 5 foot linear fireplace framed in engineered quartz by Caesarstone. The cable rail catwalk overlooking the space connects the upstairs media room with two of the home's four bedrooms. Weiland doors, which slide out of view into pockets, open the space to the front and rear terraces.
Photo: Todd Winslow Pierce
Гостиная с бежевыми стенами и телевизором – фото дизайна интерьера
7

