Гостиная с бежевым полом и кессонным потолком – фото дизайна интерьера
Сортировать:
Бюджет
Сортировать:Популярное за сегодня
141 - 160 из 855 фото
1 из 3
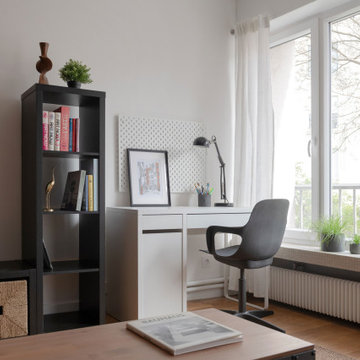
Tapisserie brique Terra Cotta : 4 MURS
Ameublement : IKEA
Luminaire : LEROY MERLIN
Источник вдохновения для домашнего уюта: открытая гостиная комната среднего размера в стиле лофт с красными стенами, отдельно стоящим телевизором, бежевым полом, кессонным потолком, обоями на стенах и полом из ламината
Источник вдохновения для домашнего уюта: открытая гостиная комната среднего размера в стиле лофт с красными стенами, отдельно стоящим телевизором, бежевым полом, кессонным потолком, обоями на стенах и полом из ламината
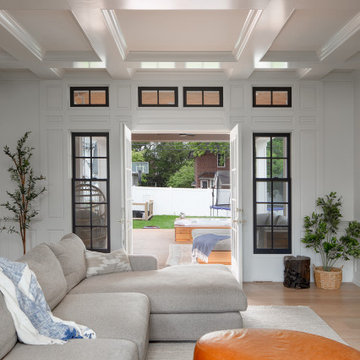
New paint, new flooring and a new fireplace mantle bring brightness and more modern design style to this once heavy looking room.
Стильный дизайн: большая изолированная гостиная комната в стиле кантри с белыми стенами, светлым паркетным полом, стандартным камином, фасадом камина из камня, мультимедийным центром, бежевым полом, кессонным потолком и панелями на стенах - последний тренд
Стильный дизайн: большая изолированная гостиная комната в стиле кантри с белыми стенами, светлым паркетным полом, стандартным камином, фасадом камина из камня, мультимедийным центром, бежевым полом, кессонным потолком и панелями на стенах - последний тренд
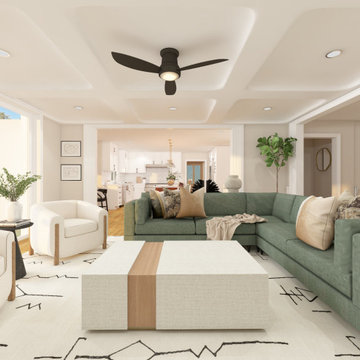
Contemporary/ Modern Living Room. Black Iron fan, sliding doors, Interior Define sofa, accent chairs, fireplace with mantle, traditional rug, coffered ceilings. North-facing view.
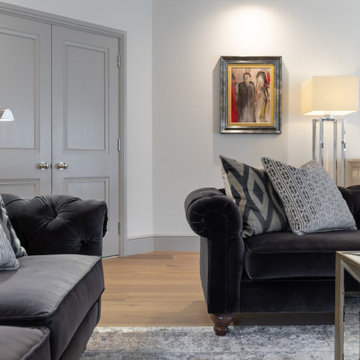
COUNTRY HOUSE INTERIOR DESIGN PROJECT
We were thrilled to be asked to provide our full interior design service for this luxury new-build country house, deep in the heart of the Lincolnshire hills.
Our client approached us as soon as his offer had been accepted on the property – the year before it was due to be finished. This was ideal, as it meant we could be involved in some important decisions regarding the interior architecture. Most importantly, we were able to input into the design of the kitchen and the state-of-the-art lighting and automation system.
This beautiful country house now boasts an ambitious, eclectic array of design styles and flavours. Some of the rooms are intended to be more neutral and practical for every-day use. While in other areas, Tim has injected plenty of drama through his signature use of colour, statement pieces and glamorous artwork.
FORMULATING THE DESIGN BRIEF
At the initial briefing stage, our client came to the table with a head full of ideas. Potential themes and styles to incorporate – thoughts on how each room might look and feel. As always, Tim listened closely. Ideas were brainstormed and explored; requirements carefully talked through. Tim then formulated a tight brief for us all to agree on before embarking on the designs.
METROPOLIS MEETS RADIO GAGA GRANDEUR
Two areas of special importance to our client were the grand, double-height entrance hall and the formal drawing room. The brief we settled on for the hall was Metropolis – Battersea Power Station – Radio Gaga Grandeur. And for the drawing room: James Bond’s drawing room where French antiques meet strong, metallic engineered Art Deco pieces. The other rooms had equally stimulating design briefs, which Tim and his team responded to with the same level of enthusiasm.
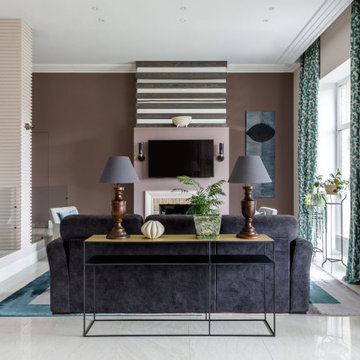
На фото: большая открытая гостиная комната в современном стиле с разноцветными стенами, полом из керамогранита, горизонтальным камином, фасадом камина из кирпича, телевизором на стене, бежевым полом и кессонным потолком с

The soaring living room ceilings in this Omaha home showcase custom designed bookcases, while a comfortable modern sectional sofa provides ample space for seating. The expansive windows highlight the beautiful rolling hills and greenery of the exterior. The grid design of the large windows is repeated again in the coffered ceiling design. Wood look tile provides a durable surface for kids and pets and also allows for radiant heat flooring to be installed underneath the tile. The custom designed marble fireplace completes the sophisticated look.
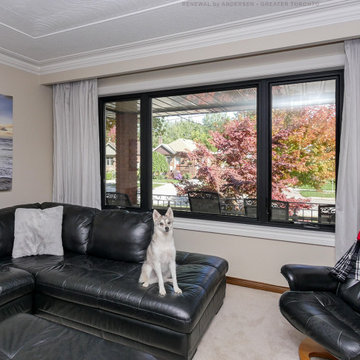
Large new triple window combination we installed in this nice living room, with a cute pup who posed for us! This great room with textured ceiling and leather furniture looks great with this new casement and picture window combination we installed. Start replacing the windows in your house today with Renewal by Andersen of Greater Toronto, serving most of Ontario.
Replacing your windows is just a phone call away -- Contact Us Today! 844-819-3040
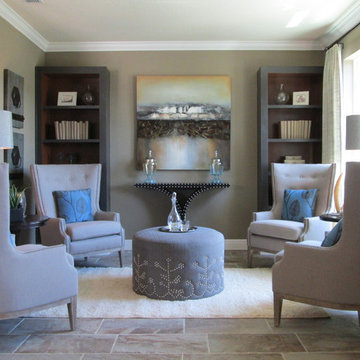
This sitting room was designed to sit and read a good book while enjoying a glass of wine after a long day of work! In addition, we have bookcases flanked on both sides for storage and symmetry within the space.
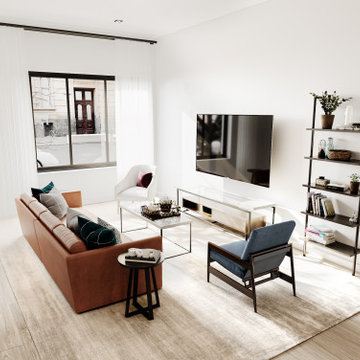
Стильный дизайн: маленькая изолированная гостиная комната в стиле неоклассика (современная классика) с белыми стенами, полом из ламината, телевизором на стене, бежевым полом, кессонным потолком и стенами из вагонки для на участке и в саду - последний тренд
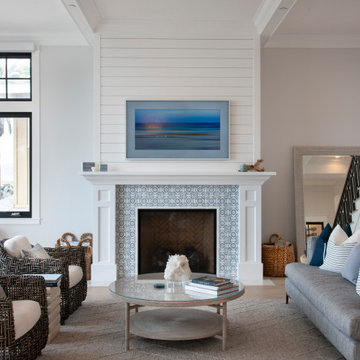
На фото: большая открытая гостиная комната в морском стиле с белыми стенами, светлым паркетным полом, стандартным камином, фасадом камина из плитки, телевизором на стене, бежевым полом и кессонным потолком с
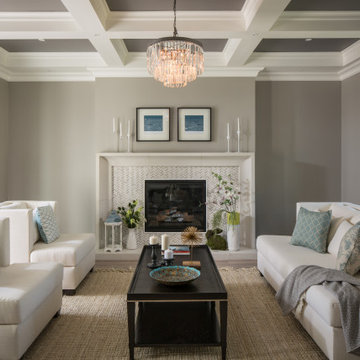
Источник вдохновения для домашнего уюта: открытая гостиная комната среднего размера в стиле неоклассика (современная классика) с серыми стенами, стандартным камином, фасадом камина из камня, бежевым полом и кессонным потолком
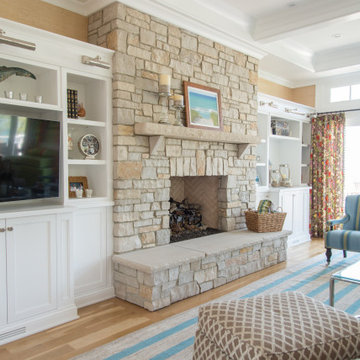
There isn't a room in this house that doesn't have a beach view. The open concept of this home allows the kitchen, dining area and the family room to all join and have some of the best views.

This large gated estate includes one of the original Ross cottages that served as a summer home for people escaping San Francisco's fog. We took the main residence built in 1941 and updated it to the current standards of 2020 while keeping the cottage as a guest house. A massive remodel in 1995 created a classic white kitchen. To add color and whimsy, we installed window treatments fabricated from a Josef Frank citrus print combined with modern furnishings. Throughout the interiors, foliate and floral patterned fabrics and wall coverings blur the inside and outside worlds.
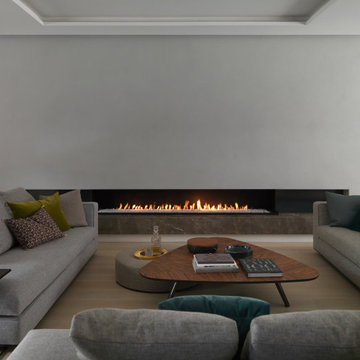
Источник вдохновения для домашнего уюта: большая открытая гостиная комната в современном стиле с горизонтальным камином, фасадом камина из штукатурки, бежевым полом и кессонным потолком
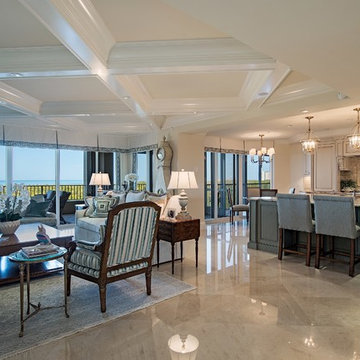
Стильный дизайн: большая открытая, парадная гостиная комната в классическом стиле с полом из керамической плитки, бежевым полом, бежевыми стенами и кессонным потолком без камина, телевизора - последний тренд
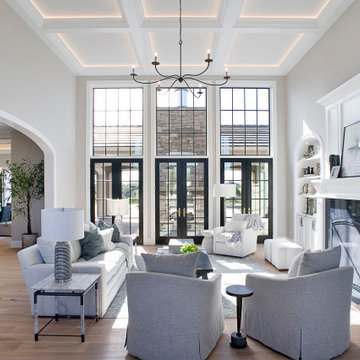
Стильный дизайн: большая открытая гостиная комната в средиземноморском стиле с белыми стенами, светлым паркетным полом, стандартным камином, фасадом камина из камня, бежевым полом и кессонным потолком без телевизора - последний тренд
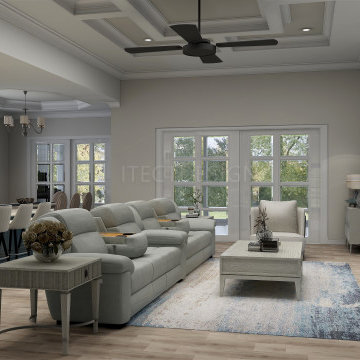
modern farmhouse design family room with a living room ding room and open kitchen.
with this design, we went with a neutral color palette with a blue accent kitchen island and custom-made built-ins with indirect light strips and floating shelves.
the custom coffered ceiling design was made to reflect class sophistication as well as elegance which added value to a bright well lit unique space.
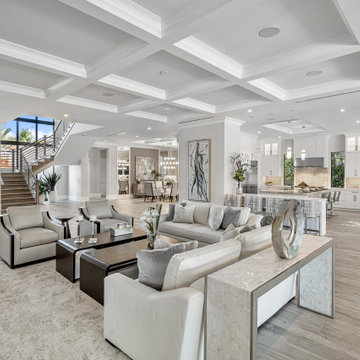
Living room with TV.
На фото: большая открытая гостиная комната в стиле неоклассика (современная классика) с домашним баром, белыми стенами, светлым паркетным полом, горизонтальным камином, фасадом камина из дерева, отдельно стоящим телевизором, бежевым полом, кессонным потолком и обоями на стенах
На фото: большая открытая гостиная комната в стиле неоклассика (современная классика) с домашним баром, белыми стенами, светлым паркетным полом, горизонтальным камином, фасадом камина из дерева, отдельно стоящим телевизором, бежевым полом, кессонным потолком и обоями на стенах
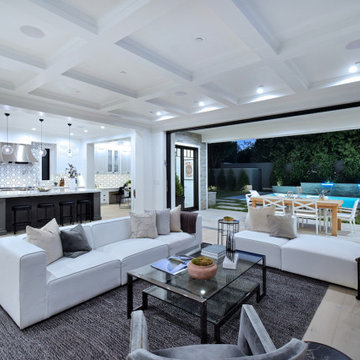
На фото: открытая гостиная комната среднего размера в стиле кантри с белыми стенами, светлым паркетным полом, бежевым полом и кессонным потолком с
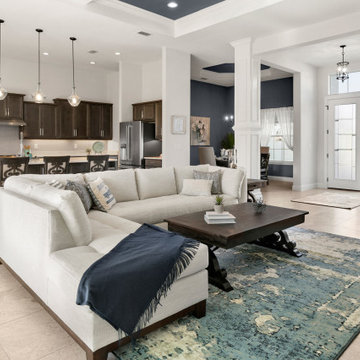
На фото: открытая гостиная комната в стиле неоклассика (современная классика) с белыми стенами, полом из керамической плитки, подвесным камином, фасадом камина из каменной кладки, телевизором на стене, бежевым полом и кессонным потолком с
Гостиная с бежевым полом и кессонным потолком – фото дизайна интерьера
8

